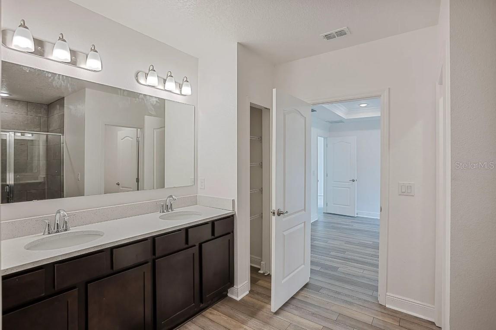
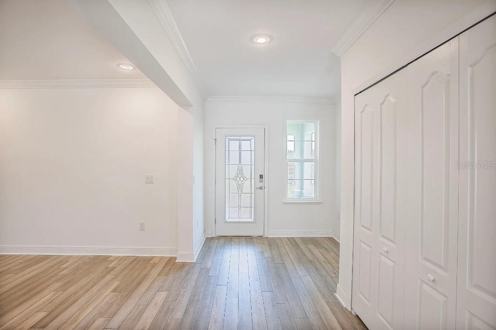
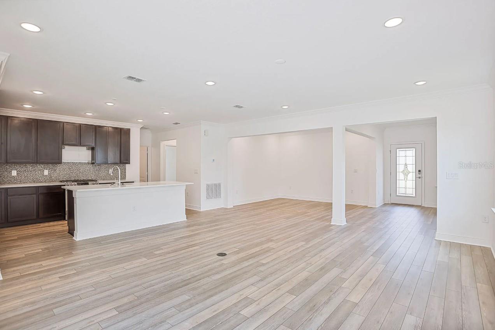
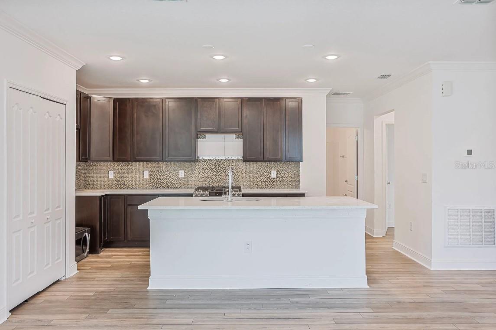
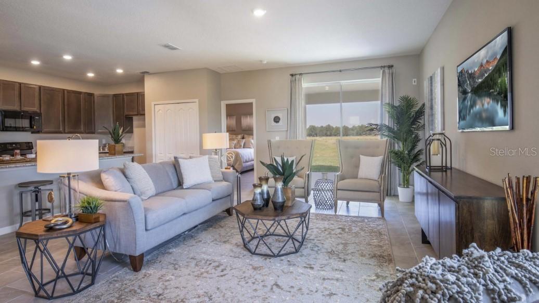
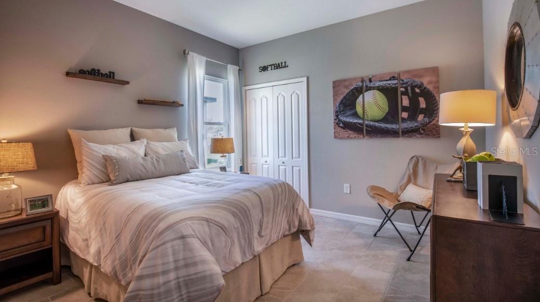
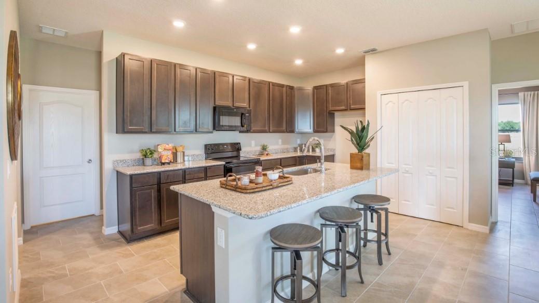
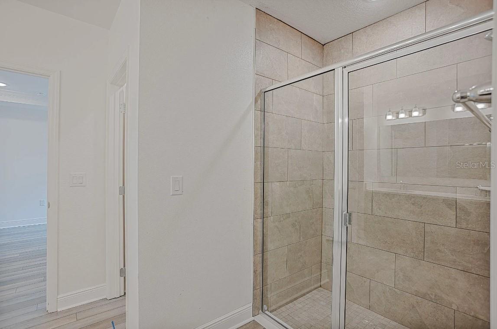
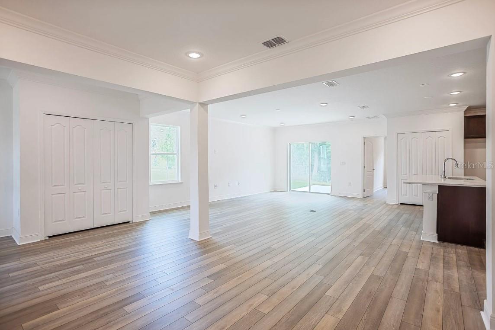
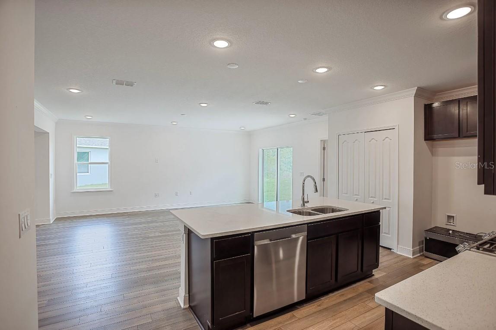
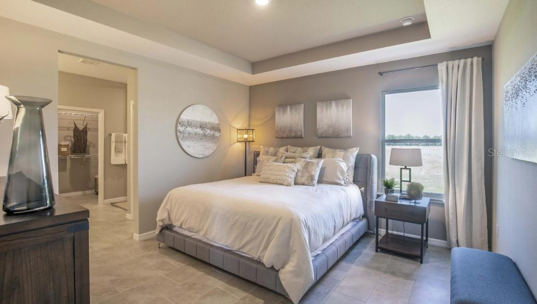
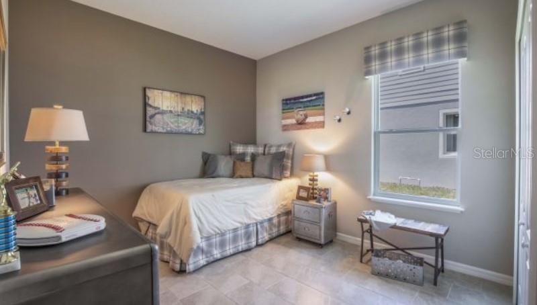
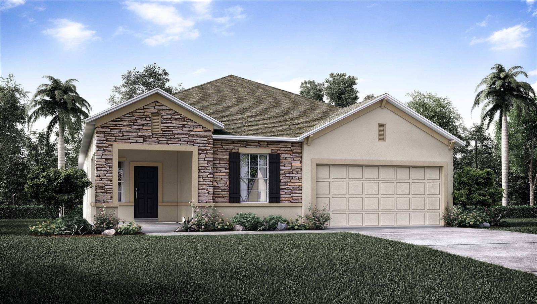
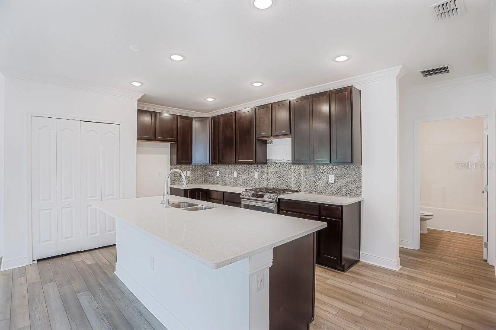
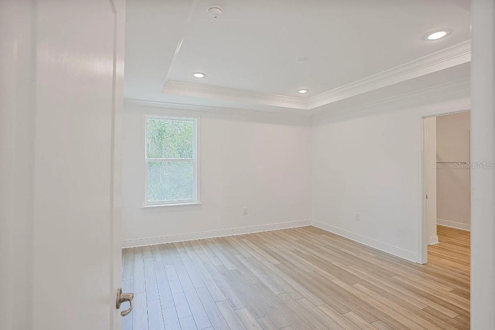
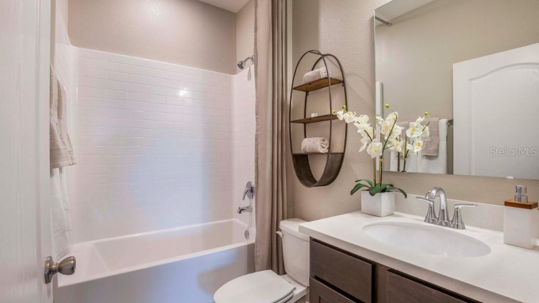
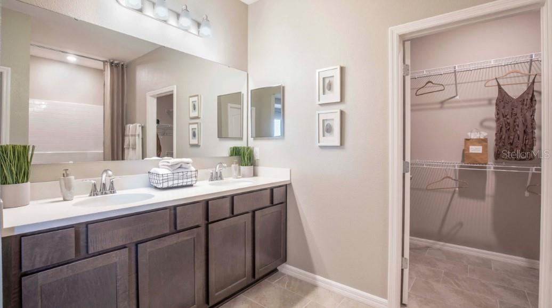
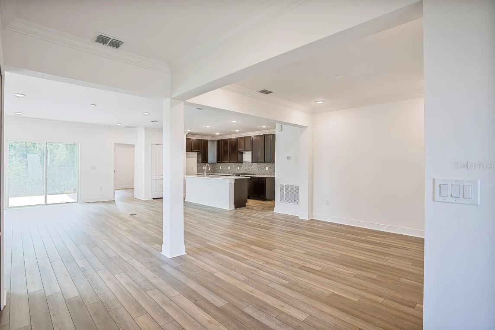
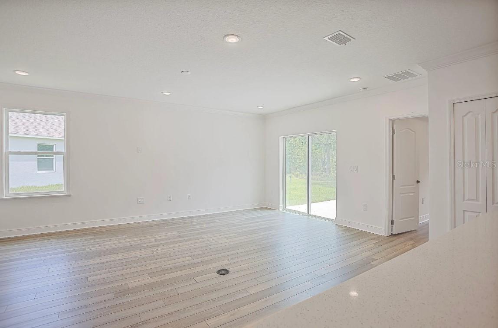
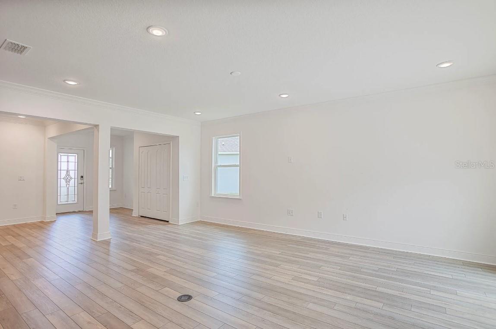
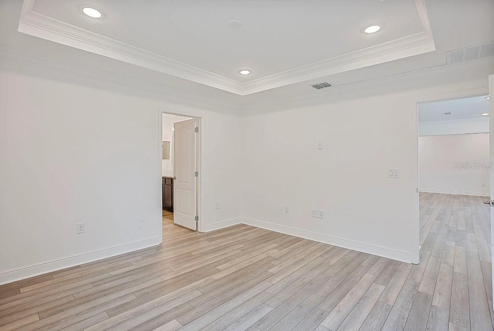
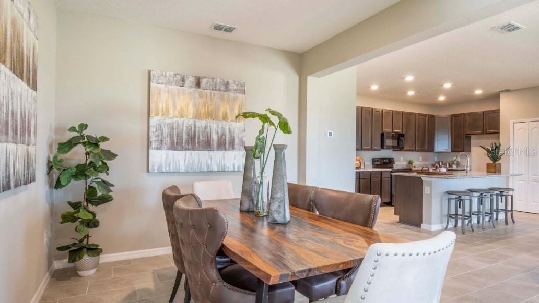
Active
1677 ANDOVER RIDGE DR
$379,990
Features:
Property Details
Remarks
Pre-Construction. To be built. Meet the Ashton, a thoughtfully designed single-story floor plan that is sure to impress. As you approach the home, you're welcomed by a charming covered front porch and a paver driveway and entry walk, adding elegance and curb appeal to the exterior. Beautiful landscaping and an irrigation system ensure a lush, well-maintained yard year-round. Upon entering the foyer, you’ll experience clear sight lines and a bright, open atmosphere that sets the tone for the spacious layout. Adjacent to the foyer is a versatile flex space, ideal for customizing to meet your specific needs. The large great room, featuring 9'4" volume ceilings, crown molding, and extra LED lighting, is bathed in natural light, creating an inviting and energy-efficient space perfect for relaxation and entertaining. The formal dining area provides an elegant setting for family meals, while the chef-inspired kitchen is a true highlight. It features upgraded soft-close cabinets with granite countertops, a large center island perfect for meal prep and casual dining, and a beautiful tile backsplash. Ceramic tile flooring flows seamlessly throughout the main living areas, adding both style and practicality. The kitchen comes fully equipped with a refrigerator and opens to a spacious 10x14 sunroom, which extends your living space and offers a tranquil spot for enjoying the outdoors year-round. The split floor plan ensures privacy, with the master suite set apart from the two secondary bedrooms. The master suite includes a private bath with a walk-in tile shower with an enclosure, dual vanities, and a generous walk-in closet. Bedrooms feature cozy carpet for comfort, and the laundry room, conveniently located near the bedrooms, provides extra storage space and serves as a convenient drop zone as you pass through from the 3-car garage. The garage offers plenty of room for both vehicles and a workshop. Smart home features add an extra level of convenience and security, including a Ring Video Doorbell, Smart Thermostat, and Keyless Entry Smart Door Lock. This home also comes with blinds throughout for privacy and added comfort. The Ashton is designed to offer comfort, functionality, and versatility, making it an ideal home for a variety of lifestyles. CBS construction with full builder warranties.
Financial Considerations
Price:
$379,990
HOA Fee:
1100
Tax Amount:
$512.79
Price per SqFt:
$204.19
Tax Legal Description:
LOT 41 ANDOVER RIDGE
Exterior Features
Lot Size:
8270
Lot Features:
Paved
Waterfront:
No
Parking Spaces:
N/A
Parking:
N/A
Roof:
Shingle
Pool:
No
Pool Features:
N/A
Interior Features
Bedrooms:
3
Bathrooms:
2
Heating:
Central
Cooling:
Central Air
Appliances:
Dishwasher, Disposal, Range, Refrigerator
Furnished:
No
Floor:
Carpet, Other
Levels:
One
Additional Features
Property Sub Type:
Single Family Residence
Style:
N/A
Year Built:
2024
Construction Type:
Block, Stone, Stucco
Garage Spaces:
Yes
Covered Spaces:
N/A
Direction Faces:
Southeast
Pets Allowed:
Yes
Special Condition:
None
Additional Features:
Sliding Doors
Additional Features 2:
One Year Minimum
Map
- Address1677 ANDOVER RIDGE DR
Featured Properties