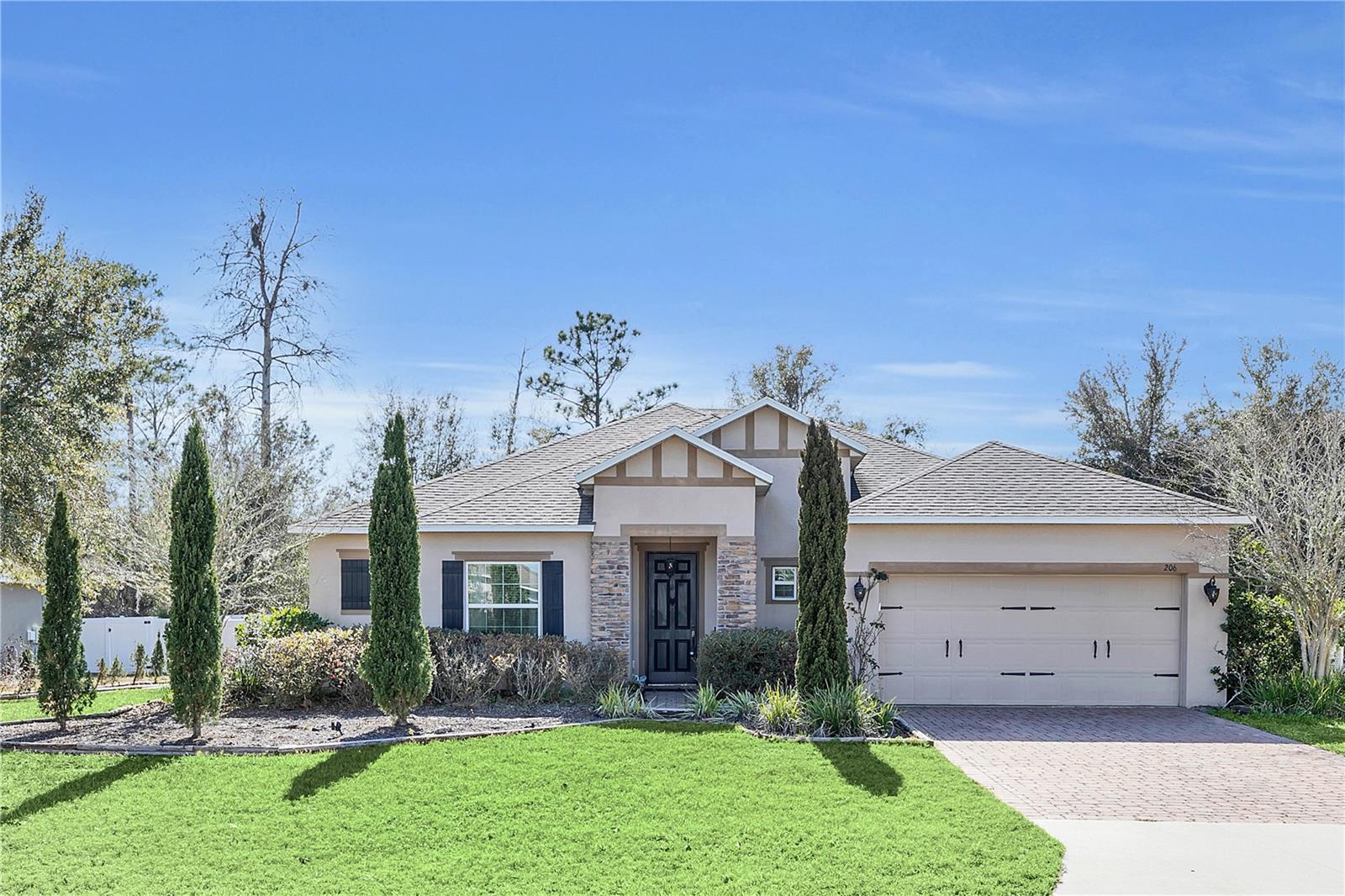




























Active
206 BUTTER HILL DR
$399,000
Features:
Property Details
Remarks
HUGH REDUCTION IN PRICE! WITH A CURRENT INSPECTION REPORT FOR BUYER - SELLERS ARE MOTIVATED. Welcome Home.... 3 bedroom 3 bath home in Deland. Enter through the Foyer into the open Kitchen/Dining combo with Tile Floors. Granite counter tops, Stone Back Splash, Double Ovens, Cooktop, Microwave, all Stainless Steel Appliances. Separate Walk in Pantry. The large Breakfast Island at your Kitchen Sink overlooks the spacious Living Room. Move on to Primary Bedroom with Tray Ceiling and Ceiling Fans. Primary Bathroom has Tile Flooring, large Walk-in Closet, Multi Head Tile Shower and Double Sink Granite Top Vanity. Go back through Living Room to the first bedroom or mother-in-law suite, carpet, walk-in closet and its own private bathroom and entrance to the back patio. Bedroom 3 is carpet floors, ceiling fan and closet. And Finally the office/den has ceiling fans, closet with French doors. This home is the perfect design for entertaining family, friends and guest. Out back on the concrete patio you can relax in your secluded fenced in yard or work in the garden. Close to Historic Downtown Deland's Historic Garden District, Shoppes and Restaurants.
Financial Considerations
Price:
$399,000
HOA Fee:
700
Tax Amount:
$3286.32
Price per SqFt:
$192.75
Tax Legal Description:
LOT 74 NORTH RIDGE MB 54 PGS 40-45 INC PER OR 6173 PGS 2040-2043 INC PER OR 6194 PG 3893 PER OR 7275 PG 1713 PER OR 7402 PG 4006
Exterior Features
Lot Size:
19166
Lot Features:
Sidewalk, Paved
Waterfront:
No
Parking Spaces:
N/A
Parking:
N/A
Roof:
Shingle
Pool:
No
Pool Features:
N/A
Interior Features
Bedrooms:
3
Bathrooms:
3
Heating:
Electric, Solar
Cooling:
Central Air
Appliances:
Built-In Oven, Convection Oven, Cooktop, Dishwasher, Disposal, Microwave, Water Softener
Furnished:
No
Floor:
Carpet, Tile
Levels:
One
Additional Features
Property Sub Type:
Single Family Residence
Style:
N/A
Year Built:
2016
Construction Type:
Block, Concrete, Stucco
Garage Spaces:
Yes
Covered Spaces:
N/A
Direction Faces:
Northeast
Pets Allowed:
Yes
Special Condition:
None
Additional Features:
Garden, Irrigation System
Additional Features 2:
Please verify Lease Restriction with HOA
Map
- Address206 BUTTER HILL DR
Featured Properties