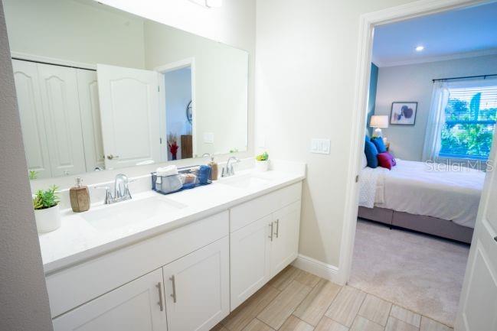
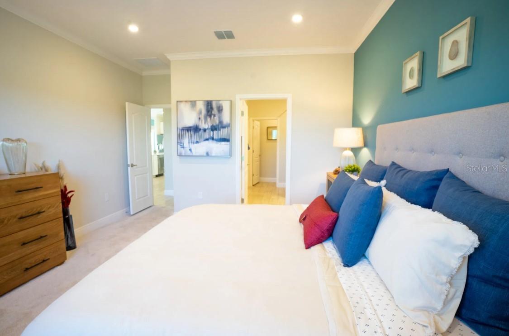
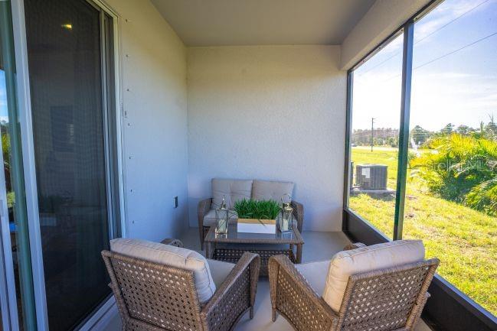
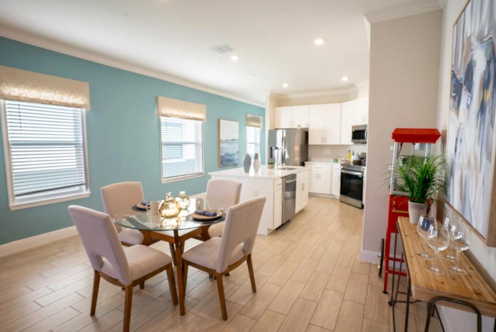
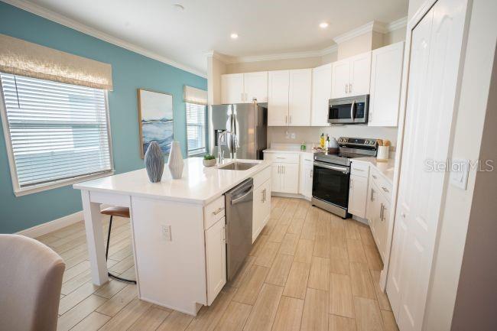
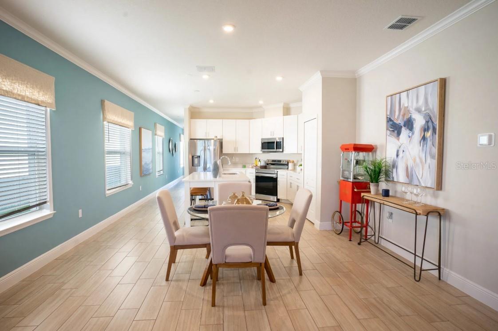
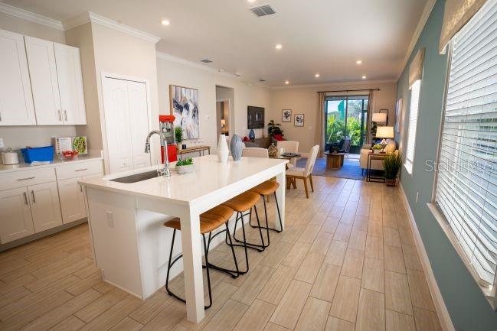
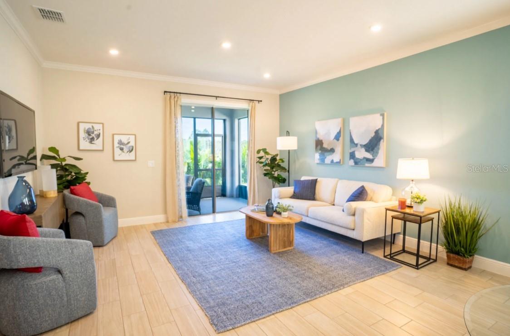
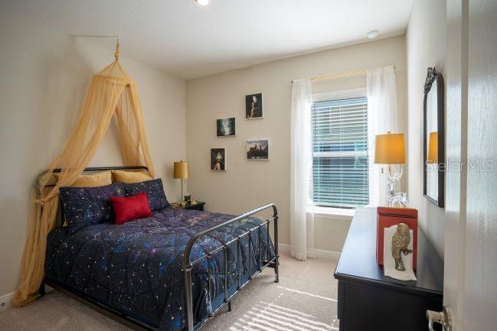
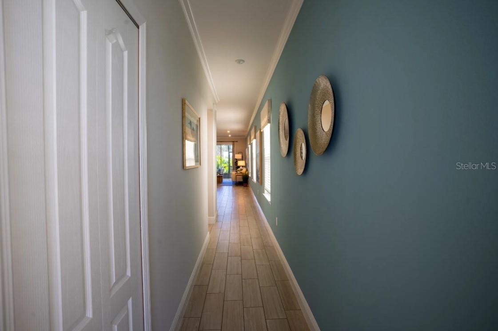
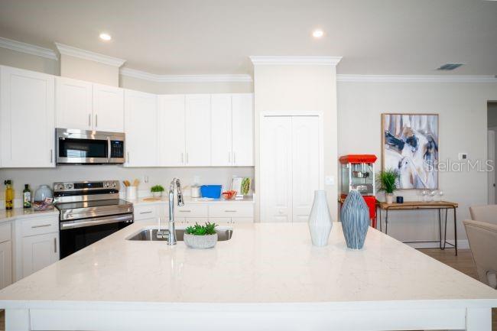
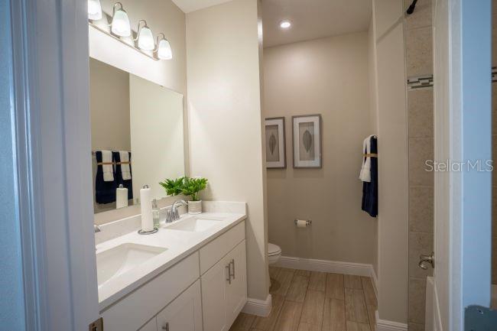
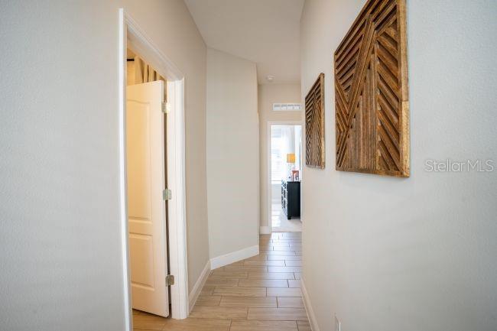
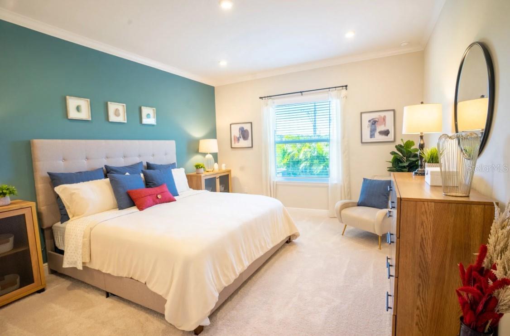
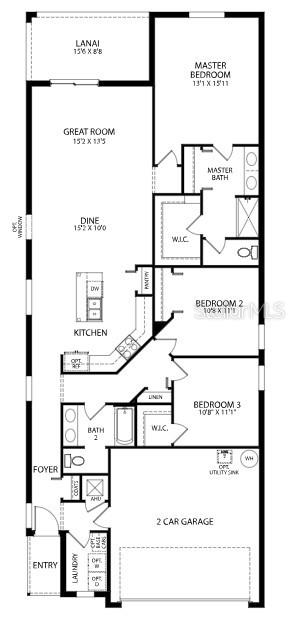
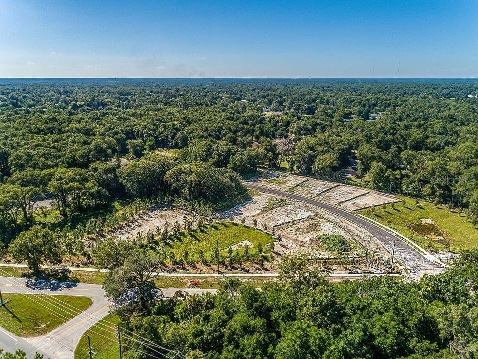
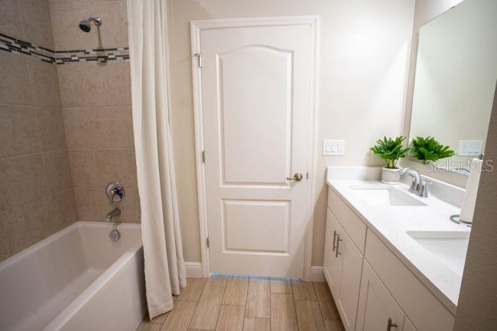
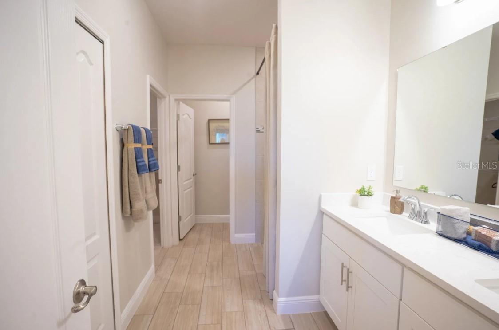
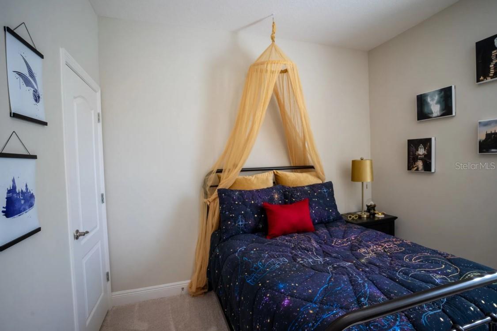
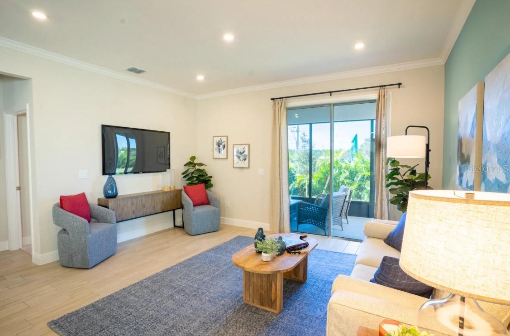
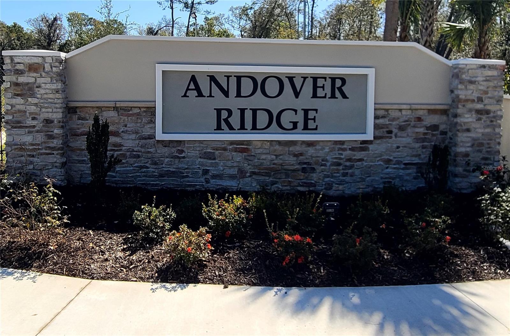
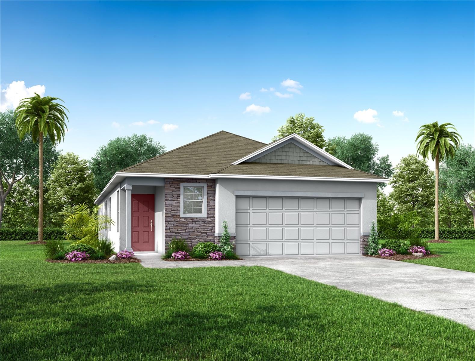
Active
1697 ANDOVER RIDGE DR
$339,990
Features:
Property Details
Remarks
Pre-Construction. To be built. Welcome to the Vista model, a beautifully designed home offering the perfect combination of style, comfort, and functionality. Located in the charming city of Deland, FL, this home features a stone-accented exterior, complemented by a paver driveway and entry walk that add curb appeal and elegance to the front. Step into a spacious, open floor plan with a large great room that boasts 9'4" volume ceilings, creating a bright and airy atmosphere perfect for relaxation and entertaining. The extensive ceramic tile flooring throughout the main living areas adds both beauty and durability, while blinds provide privacy and comfort. The gourmet kitchen is a true highlight, featuring solid surface countertops, modern appliances, a large island, and a stylish tile backsplash that adds a touch of elegance. It’s an ideal space for meal prep and family gatherings. Adjacent to the kitchen is a cozy dining area, perfect for casual meals or hosting guests. The Vista model boasts a luxurious master suite complete with a walk-in closet and an en-suite bath featuring a beautifully tiled shower, dual vanities, and solid surface countertops for a sleek and functional design. Two additional bedrooms provide ample space, each with generous closet storage and easy access to a full bathroom. Enjoy the outdoors in the inviting lanai, a perfect space to unwind and enjoy Florida’s sunny weather. Additional features include a convenient laundry room and a two-car garage for plenty of storage. Thoughtfully designed with contemporary finishes and energy-efficient features, the Vista model is the ideal place to call home, offering both beauty and practicality at every turn. CBS construction with full builder warranties.
Financial Considerations
Price:
$339,990
HOA Fee:
1100
Tax Amount:
$500
Price per SqFt:
$202.38
Tax Legal Description:
LOT 45 ANDOVER RIDGE
Exterior Features
Lot Size:
8250
Lot Features:
Paved
Waterfront:
No
Parking Spaces:
N/A
Parking:
N/A
Roof:
Shingle
Pool:
No
Pool Features:
N/A
Interior Features
Bedrooms:
3
Bathrooms:
2
Heating:
Central
Cooling:
Central Air
Appliances:
Dishwasher, Disposal, Electric Water Heater, Microwave, Range
Furnished:
No
Floor:
Carpet, Ceramic Tile
Levels:
Two
Additional Features
Property Sub Type:
Single Family Residence
Style:
N/A
Year Built:
2026
Construction Type:
Block, Stone, Stucco
Garage Spaces:
Yes
Covered Spaces:
N/A
Direction Faces:
North
Pets Allowed:
Yes
Special Condition:
None
Additional Features:
Sliding Doors
Additional Features 2:
One Year Minimum
Map
- Address1697 ANDOVER RIDGE DR
Featured Properties