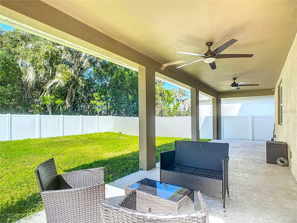
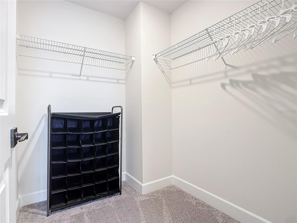

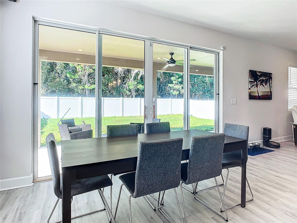
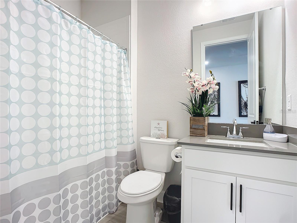

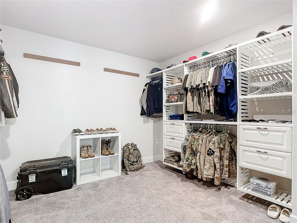
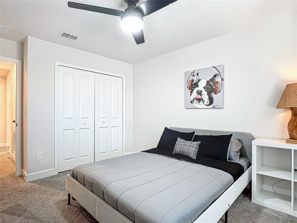


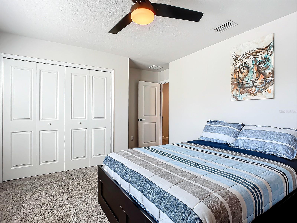
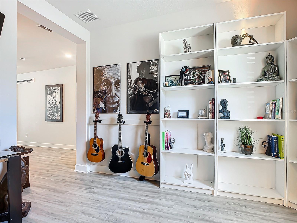
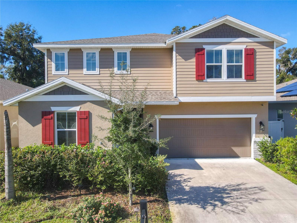


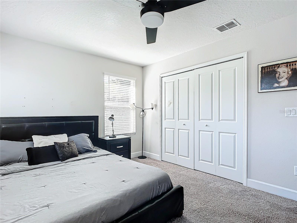
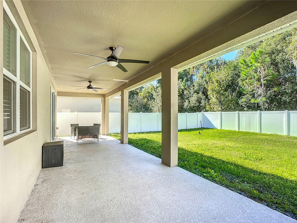

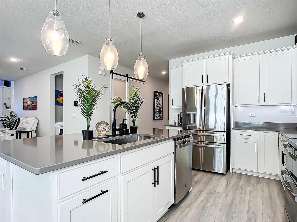

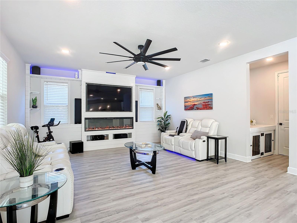

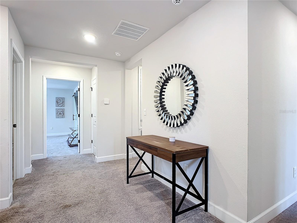
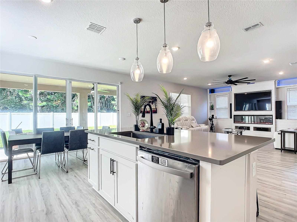




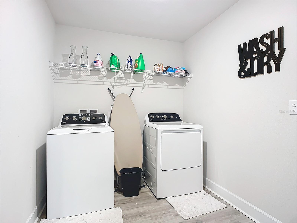
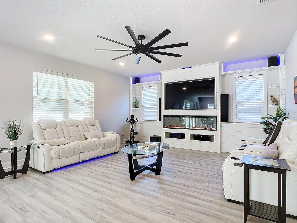
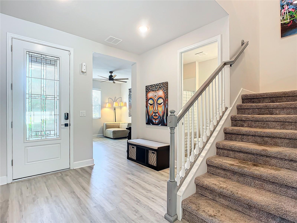


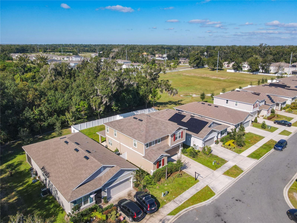
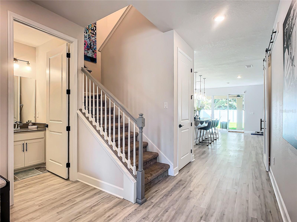


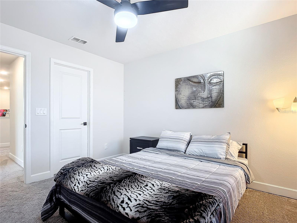




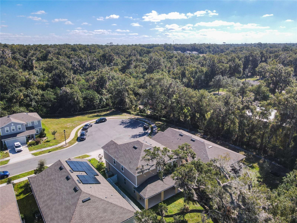
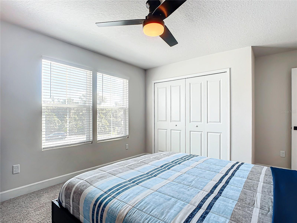

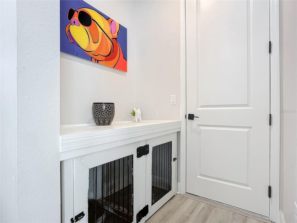




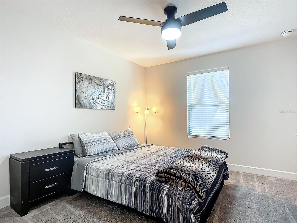

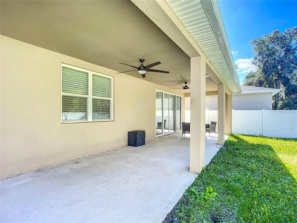

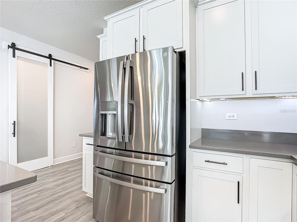
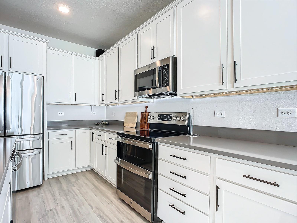
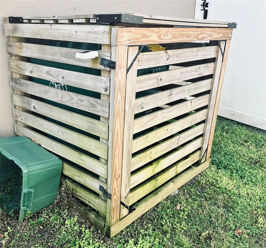
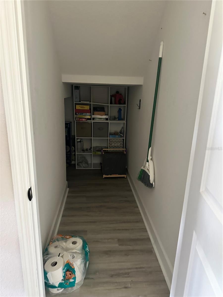
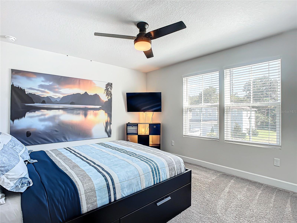
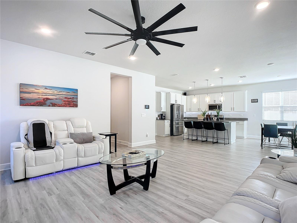

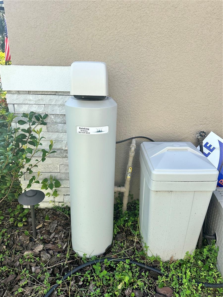
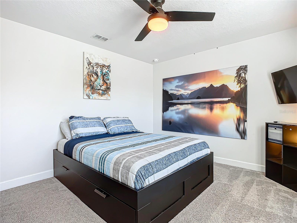
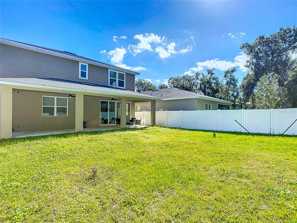
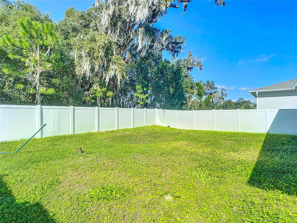


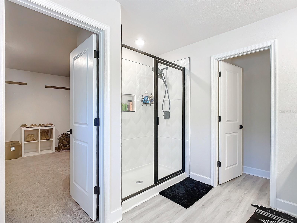
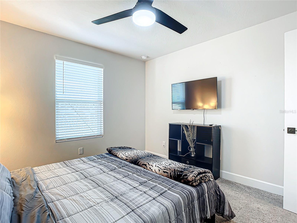
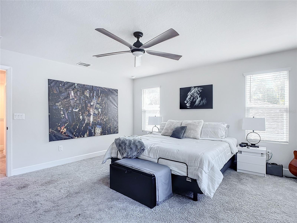
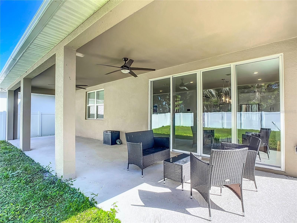

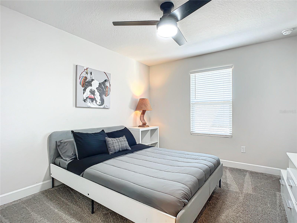
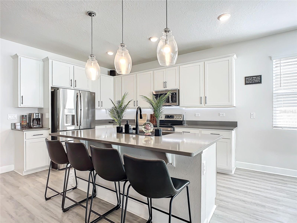
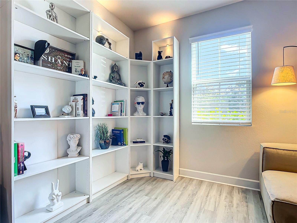
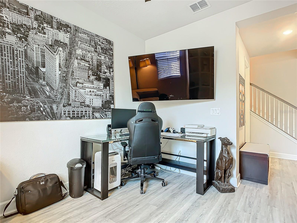
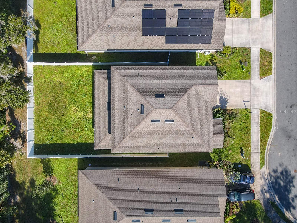
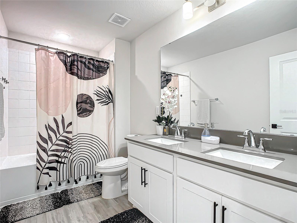

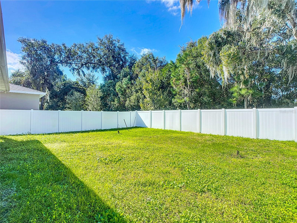
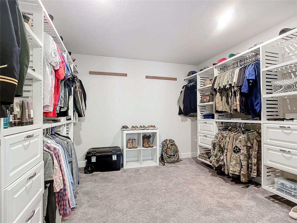
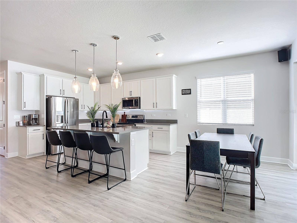

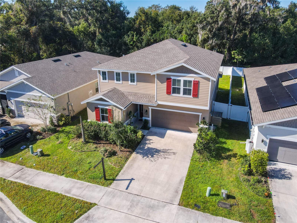

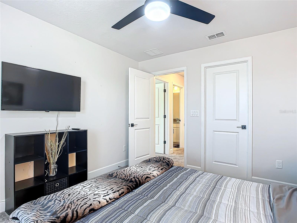
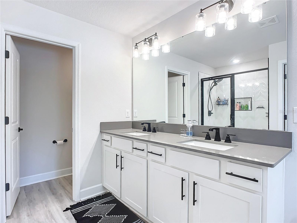

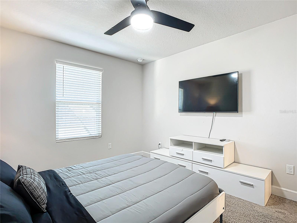
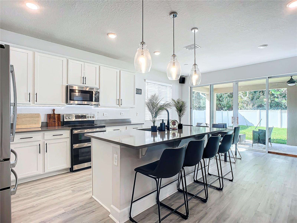
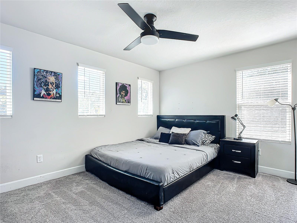


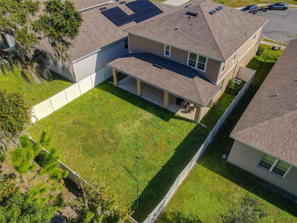
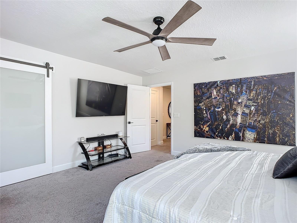


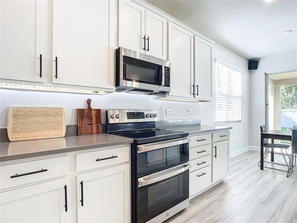
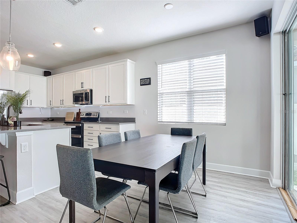

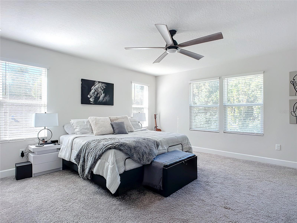
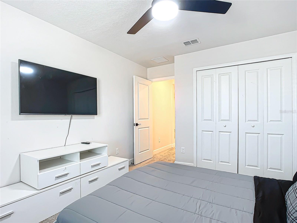
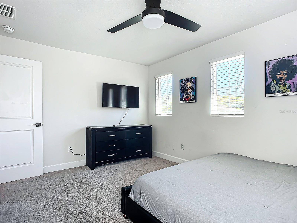
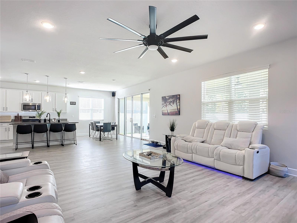
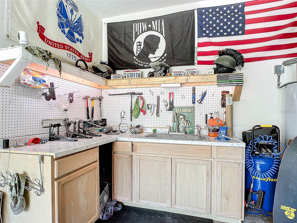


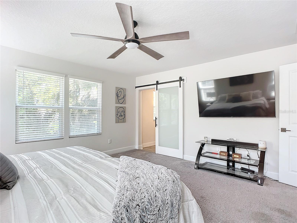


Active
1130 RIVER FALLS CIR
$480,000
Features:
Property Details
Remarks
Stunning 5 bedroom home on quiet cul-du-sac in Deland. This is one of Richmond Homes largest floor-plans - the Moonstone. Boasting an open floor plan on the main floor with a custom built entertainment center with wired surround sound in the living room, Built in Dog cages for 2 small dogs. The kitchen has New upgraded GE profile stainless appliances, quartz countertops and large island.A Barn Door Pantry The first floor also has a flex/office that with the addition of a closet and door could be a downstairs 6th bedroom and full bathroom. You must check out the Harry Potter Closet a space with endless possibilities. On the second floor you will find the “pièce de résistance” the spacious master with ensuite bath and huge walk in closet with custom built-ins. Along with the master you will find 4 additional bedrooms and another full bath on the second floor. Beautifully landscaped with lighting and your very own palm tree. The back yard has a large covered patio and is fully fenced with room for a pool. Located only 2 1/2 miles to Historic Downtown Deland and Stetson University. 3 1/2 miles to the beautiful St. John’s River and 30 minutes away from the most famous beaches in Daytona Beach. Why wait for a new build this one is less than 2 years old!
Financial Considerations
Price:
$480,000
HOA Fee:
300
Tax Amount:
$5399
Price per SqFt:
$167.07
Tax Legal Description:
7-17-30 LOT 74 SEASONS AT RIVER CHASE MB 62 PGS 7-10 INC PER OR 8320 PG 0634
Exterior Features
Lot Size:
6001
Lot Features:
N/A
Waterfront:
No
Parking Spaces:
N/A
Parking:
Driveway, Garage Door Opener, Garage Faces Rear
Roof:
Shingle
Pool:
No
Pool Features:
N/A
Interior Features
Bedrooms:
5
Bathrooms:
3
Heating:
Central, Electric, Heat Pump
Cooling:
Central Air
Appliances:
Dishwasher, Dryer, Electric Water Heater, Microwave, Refrigerator, Washer, Water Softener
Furnished:
Yes
Floor:
Carpet, Luxury Vinyl
Levels:
Two
Additional Features
Property Sub Type:
Single Family Residence
Style:
N/A
Year Built:
2022
Construction Type:
Block, HardiPlank Type, Stucco, Wood Frame
Garage Spaces:
Yes
Covered Spaces:
N/A
Direction Faces:
East
Pets Allowed:
No
Special Condition:
None
Additional Features:
Garden, Irrigation System, Sliding Doors
Additional Features 2:
N/A
Map
- Address1130 RIVER FALLS CIR
Featured Properties