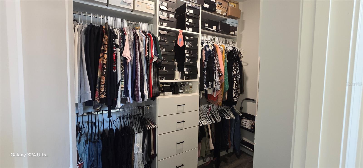
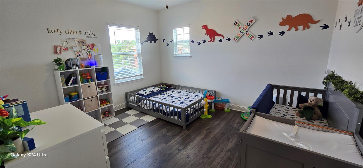
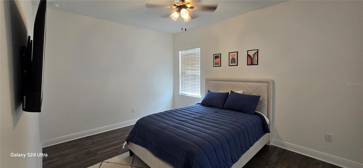
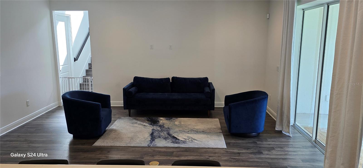
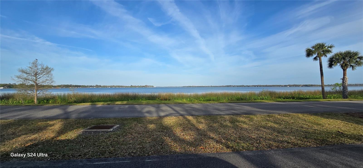
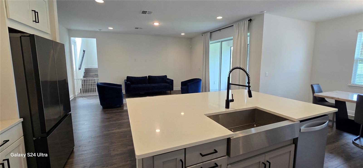
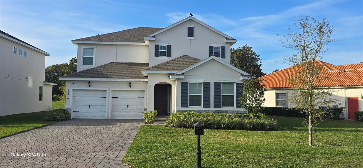
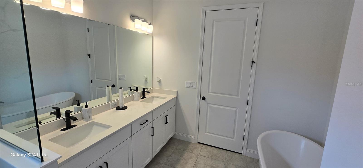
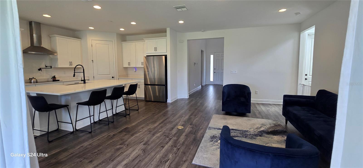
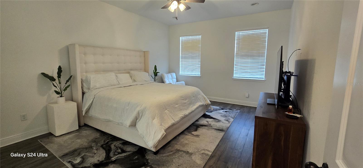
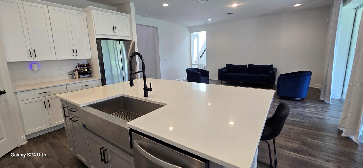
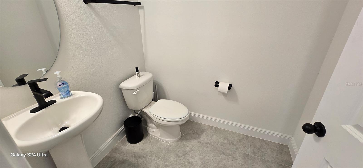
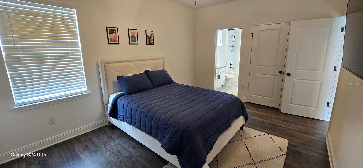
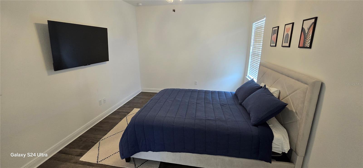
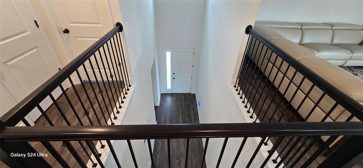
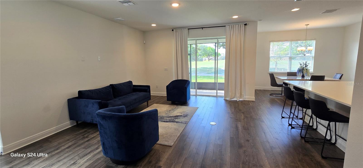
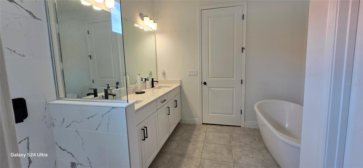
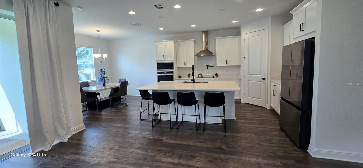
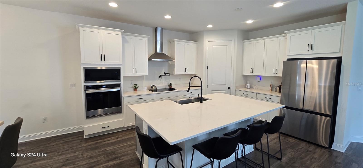
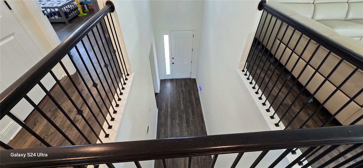
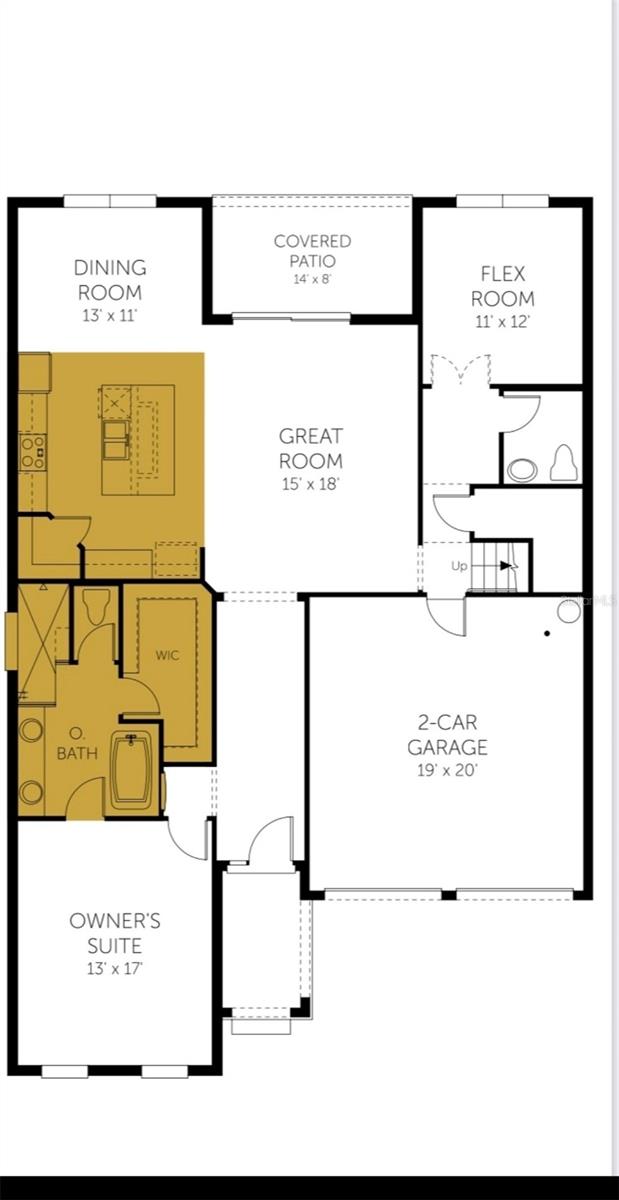
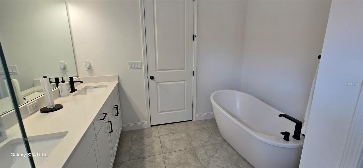
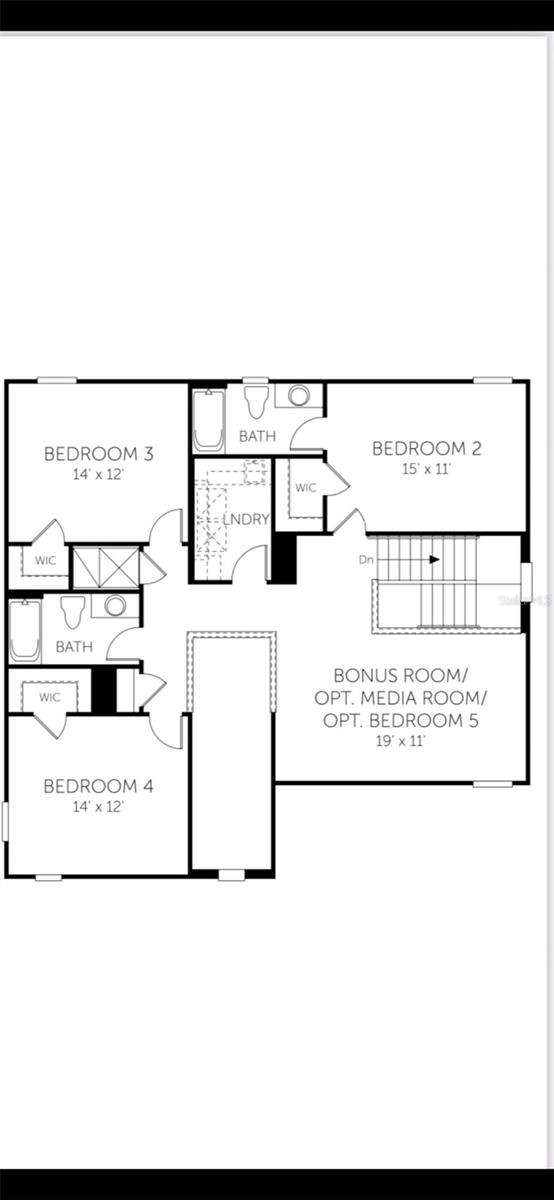
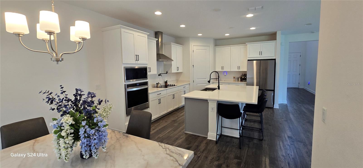
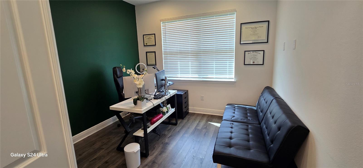
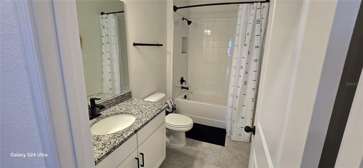
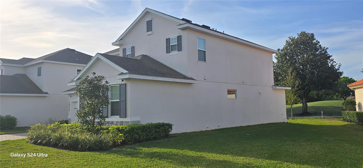
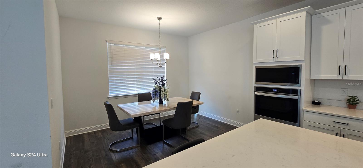
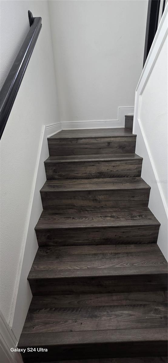
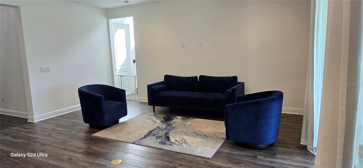
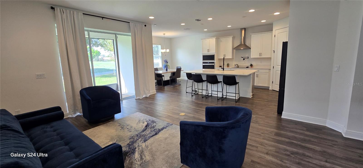
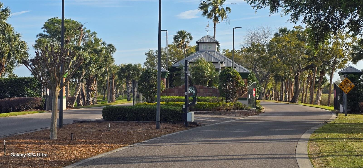
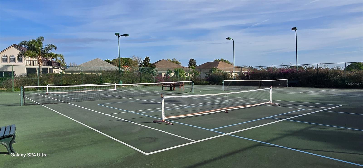
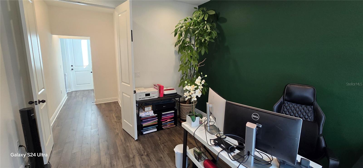
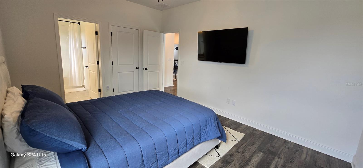
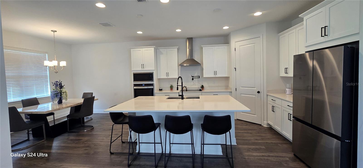
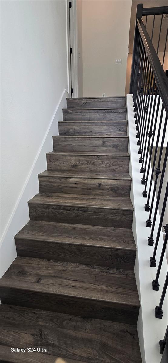
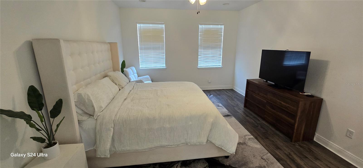
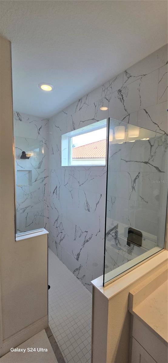
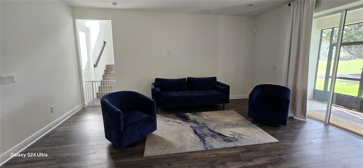
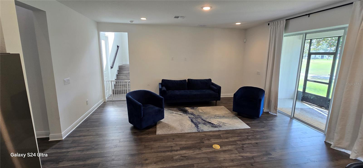
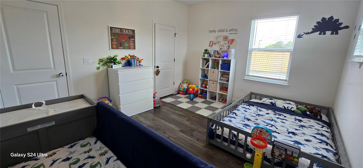
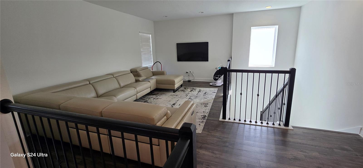
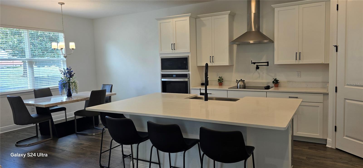
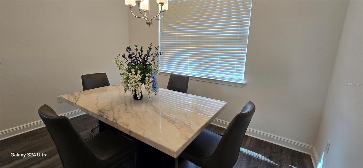
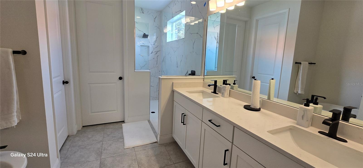
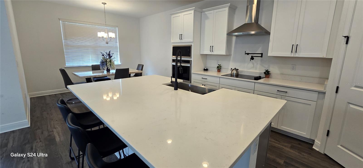
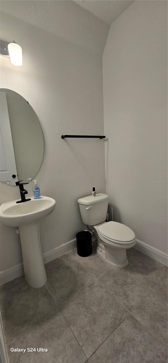
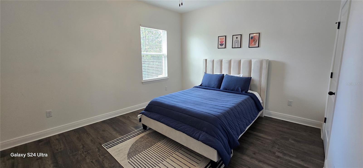
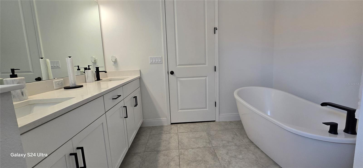
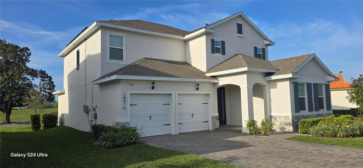
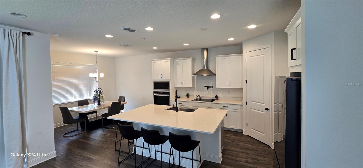
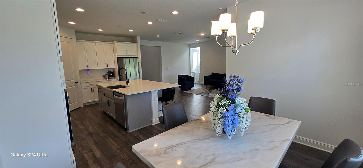
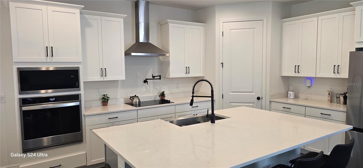
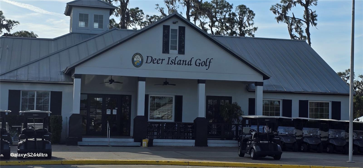
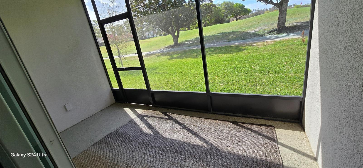
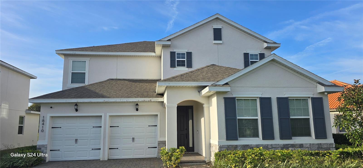
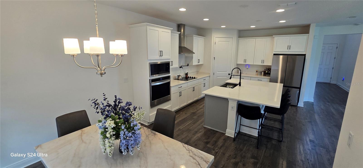
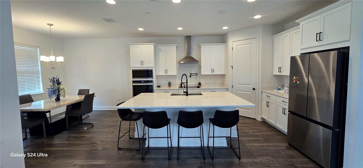
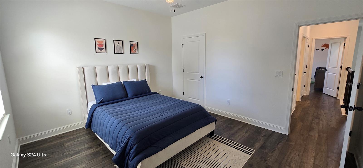
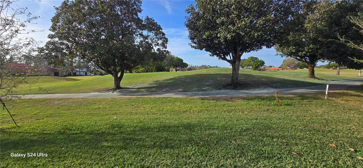
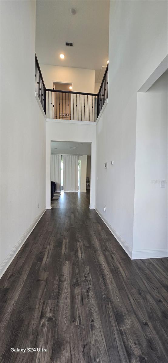
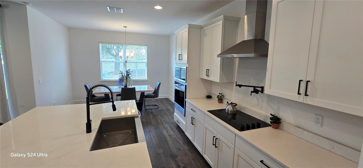
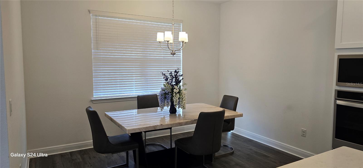
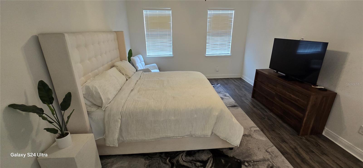
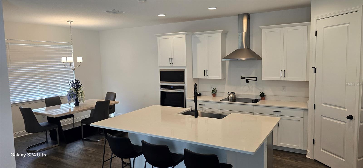
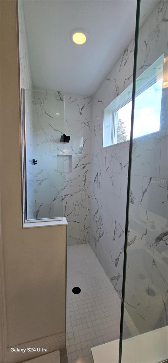
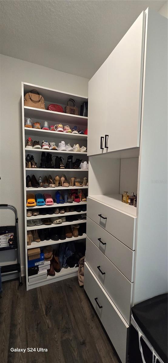
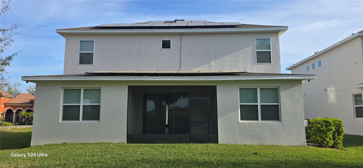
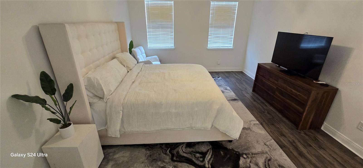
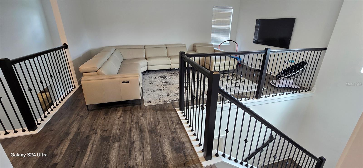
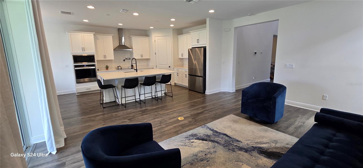
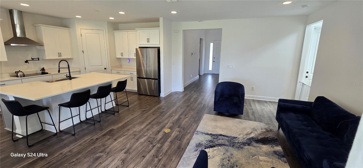
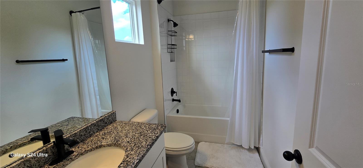
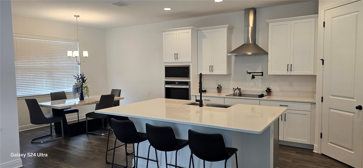
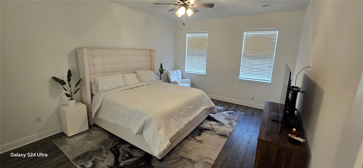
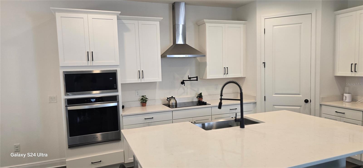
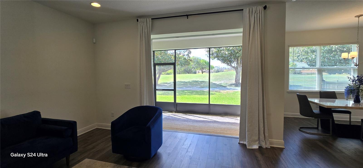
Active
18410 BLUE HERON CIR
$524,999
Features:
Property Details
Remarks
Experience luxury living in this stunning Dream Finders Captiva model home situated in a highly sought-after gated golf course community in Tavares. This meticulously designed property boasts an array of upgrades, including high ceilings, 8-ft doors, and a gourmet kitchen complete with stainless steel appliances, a hood vent, pot-filler, and 42" cabinets with elegant crown molding. The spacious kitchen also features a breakfast bar and beautiful granite countertops, seamlessly overlooking a large family room, perfect for entertaining. This home is filled with modern conveniences, such as epoxy-coated garage floors, CAT5 internet wiring, mid-wall TV mounting outlets, security camera pre-wiring, and a pre-plumbed water softener system. With vinyl flooring throughout (no carpet), every detail has been thoughtfully crafted for durability and comfort. Relax in the screened patio and enjoy views of the lush surroundings. The luxurious Master suite (located on the first floor) is a true retreat, featuring a generously sized walk-in closet and an oversized master shower adorned with floor-to-ceiling tiles. Unwind in the freestanding soaking tub, surrounded by dual vanities for added convenience. Additional highlights include a large bonus room and built-in walk-in cabinetry. This home also comes equipped with solar panels, which will be fully paid off with an acceptable offer, giving you the chance to enjoy significantly lower power bills. The community offers a wealth of amenities, including a pool, tennis and pickleball courts, and a stunning golf course (membership fee required). Don't miss your opportunity to own this exceptional property -schedule your private showing today!
Financial Considerations
Price:
$524,999
HOA Fee:
125
Tax Amount:
$6808.14
Price per SqFt:
$185.71
Tax Legal Description:
THE DEER ISLAND CLUB SECOND REPLAT SUB LOT 3 PARCEL I PB 39 PGS 9-20 ORB 6115 PG 640
Exterior Features
Lot Size:
8678
Lot Features:
N/A
Waterfront:
No
Parking Spaces:
N/A
Parking:
N/A
Roof:
Shingle
Pool:
No
Pool Features:
N/A
Interior Features
Bedrooms:
4
Bathrooms:
4
Heating:
Central
Cooling:
Central Air
Appliances:
Built-In Oven, Dishwasher, Disposal, Microwave
Furnished:
No
Floor:
Tile, Wood
Levels:
Two
Additional Features
Property Sub Type:
Single Family Residence
Style:
N/A
Year Built:
2023
Construction Type:
Block, Stucco
Garage Spaces:
Yes
Covered Spaces:
N/A
Direction Faces:
North
Pets Allowed:
No
Special Condition:
None
Additional Features:
Private Mailbox
Additional Features 2:
PLEASE CONTACT SENTRY MGT FOR DETAILS
Map
- Address18410 BLUE HERON CIR
Featured Properties