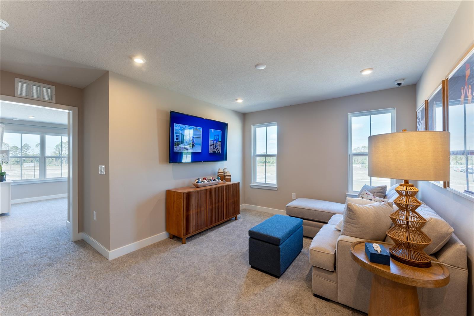
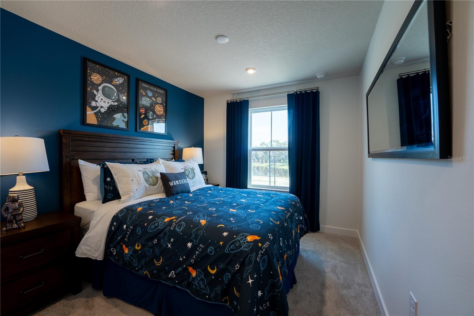
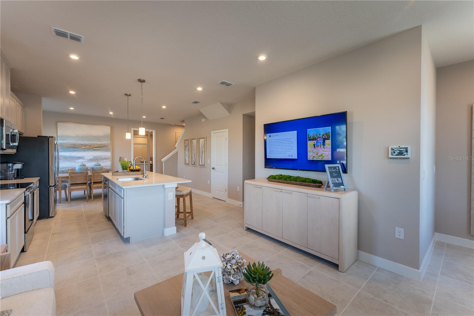
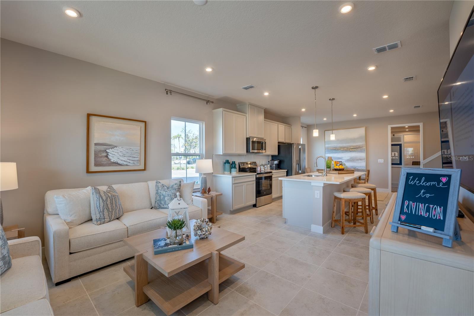
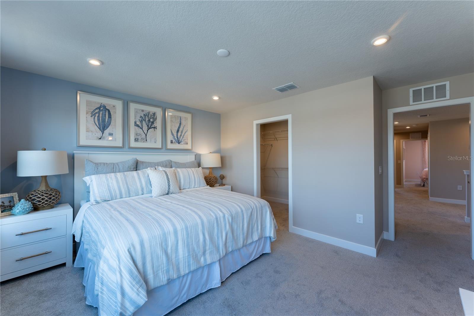
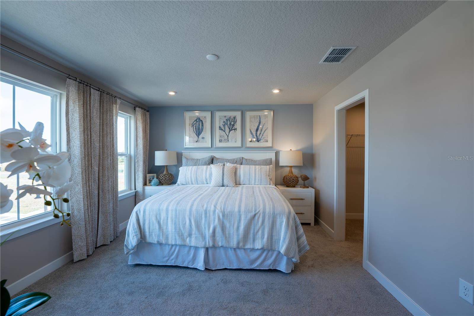
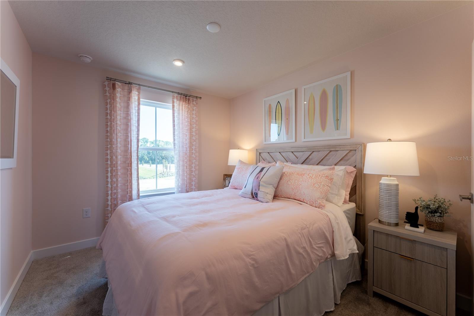
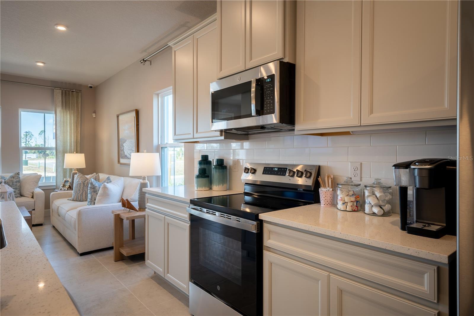
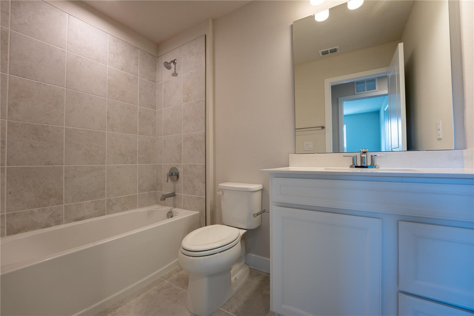
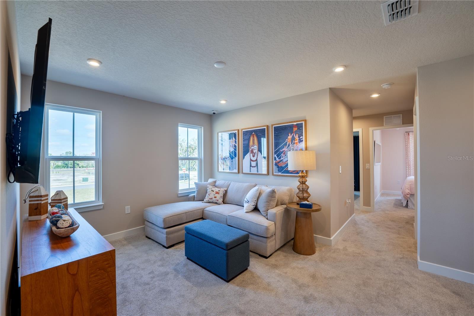
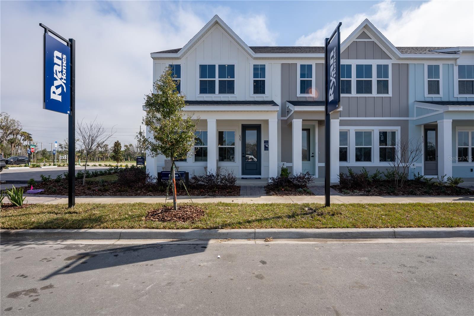
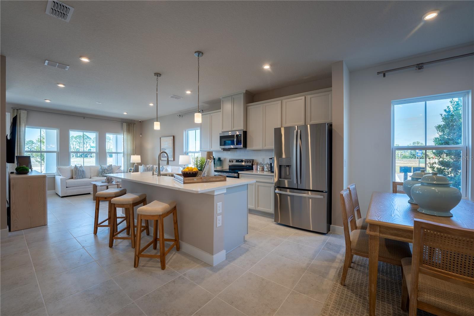
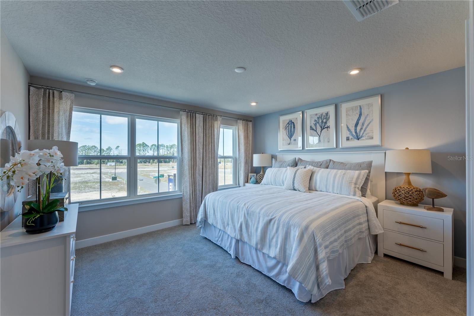
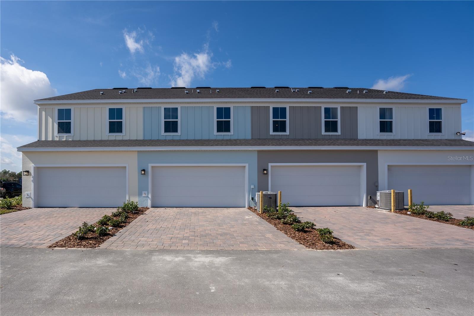
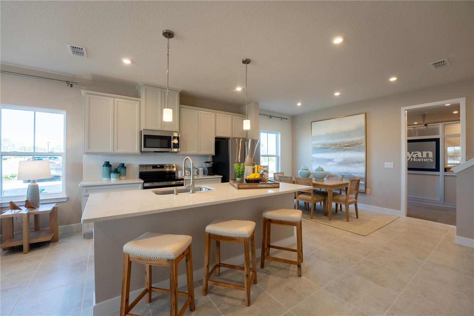
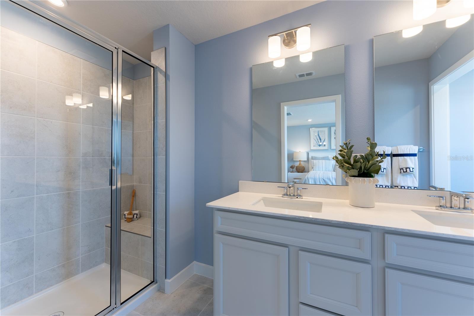
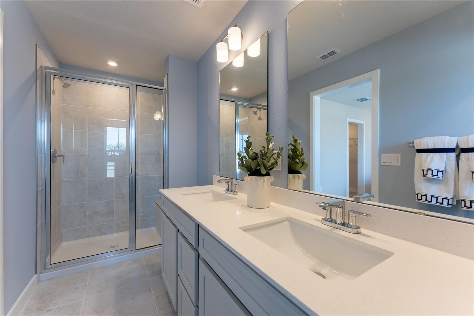
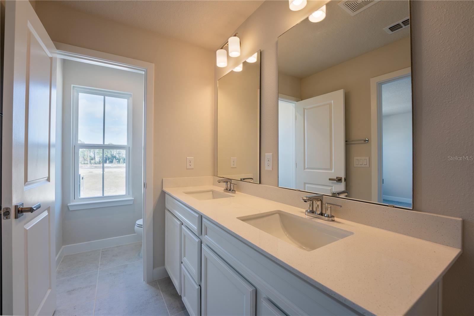
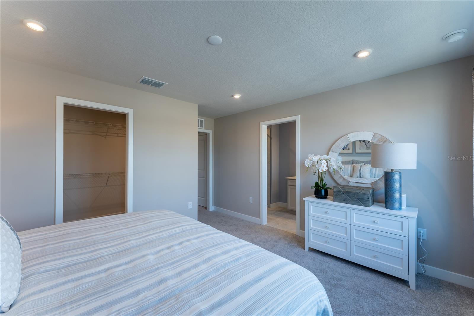
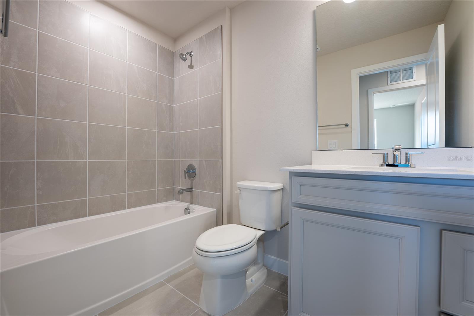
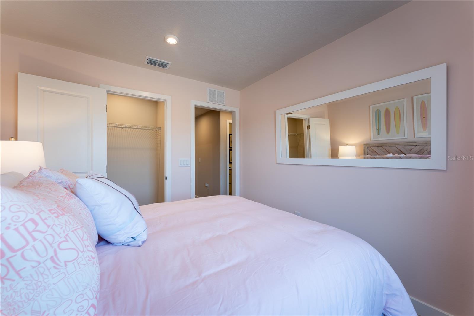
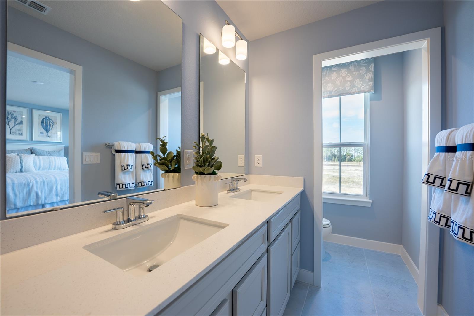
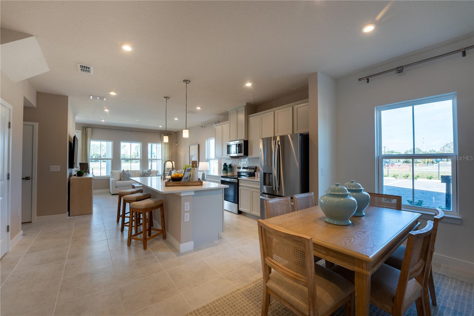
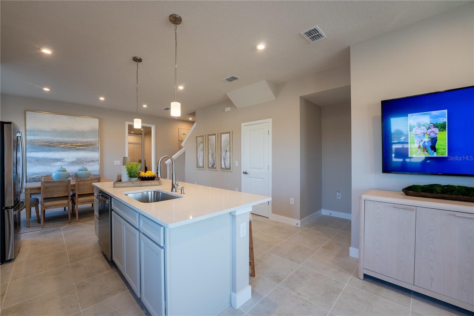
Active
554 HIGHFALLS AVE
$356,575
Features:
Property Details
Remarks
Pre-Construction. To be built. Welcome to Rivington! Located in DeBary, a charming city, with a short commute to major areas including Sanford, Lake Mary, Daytona Beach, and Orlando. Enjoy completed on-site amenities including a clubhouse with indoor and outdoor space, pool, playground and dog park. Our two-story townhomes feature front porches, 2-car garages, and options for private, conservation homesites. The Allegro End Unit is our newest townhome and offers the space and luxury you've been dreaming of. Enjoy a 2-car garage home with a beautiful covered front porch. The welcoming foyer leads into a open-concept living area. Gather in your great room with friends and family before enjoying a home cooked meal prepared in your charming kitchen and served on the large island. Upstairs, two bedrooms and a full bath offer privacy for guests. Your luxury owner’s suite includes an oversized walk-in closet and a spa-like dual vanity bath. All Ryan Homes now include WIFI-enabled garage opener and Ecobee thermostat. **Closing cost assistance is available with use of Builder’s affiliated lender**. DISCLAIMER: Prices, financing, promotion, and offers subject to change without notice. Offer valid on new sales only. See Community Sales and Marketing Representative for details. Promotions cannot be combined with any other offer. All uploaded photos are stock photos of this floor plan. Actual home may differ from photos.
Financial Considerations
Price:
$356,575
HOA Fee:
113
Tax Amount:
$0
Price per SqFt:
$211.37
Tax Legal Description:
9-19-30 LOT 793 RIVINGTON PHASE 4 MB 65 PGS 193-199
Exterior Features
Lot Size:
2352
Lot Features:
Sidewalk, Paved
Waterfront:
No
Parking Spaces:
N/A
Parking:
Driveway, Garage Door Opener
Roof:
Shingle
Pool:
No
Pool Features:
Child Safety Fence, Gunite, In Ground
Interior Features
Bedrooms:
3
Bathrooms:
3
Heating:
Central
Cooling:
Central Air
Appliances:
Dishwasher, Disposal, Electric Water Heater, Microwave, Range
Furnished:
Yes
Floor:
Carpet, Ceramic Tile
Levels:
Two
Additional Features
Property Sub Type:
Townhouse
Style:
N/A
Year Built:
2025
Construction Type:
Block, Stucco, Frame
Garage Spaces:
Yes
Covered Spaces:
N/A
Direction Faces:
South
Pets Allowed:
No
Special Condition:
None
Additional Features:
N/A
Additional Features 2:
6 months minimum.
Map
- Address554 HIGHFALLS AVE
Featured Properties