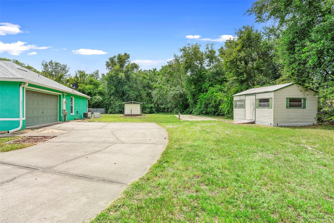
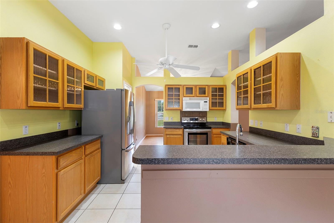
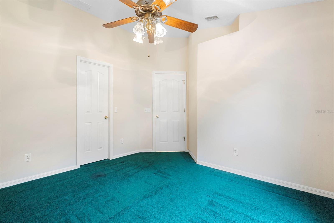
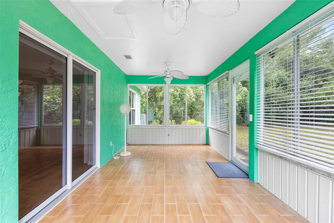
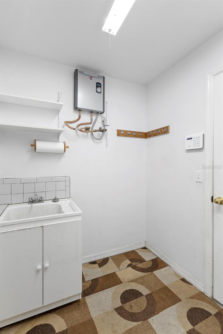
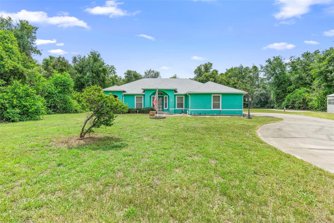
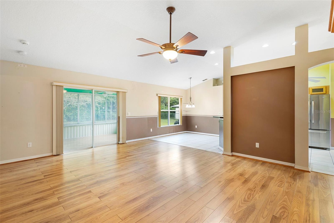
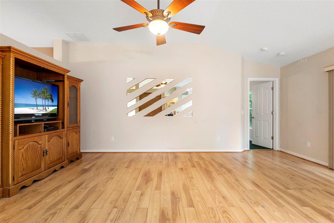
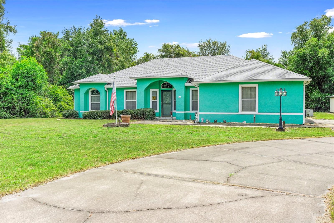
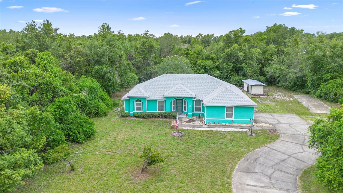
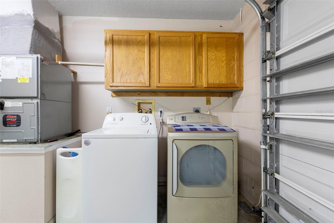
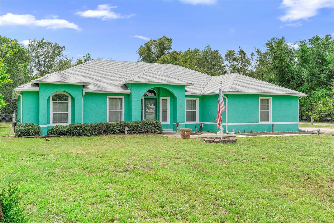
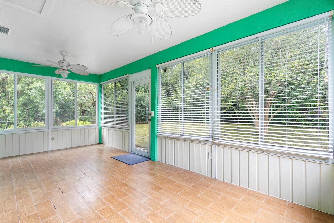
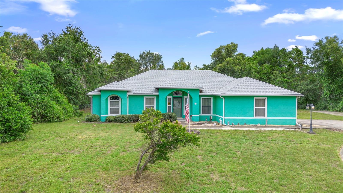
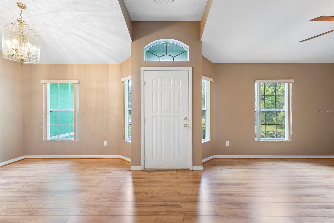
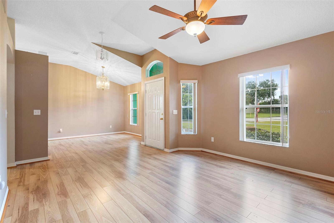
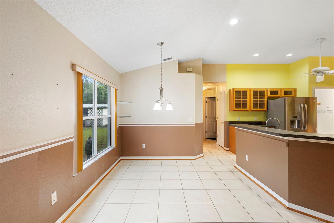
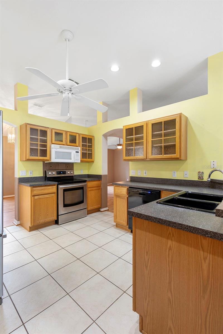
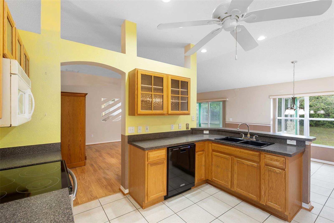
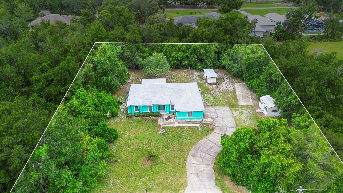
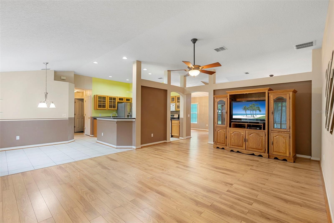
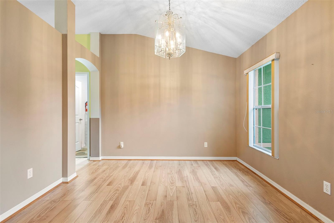
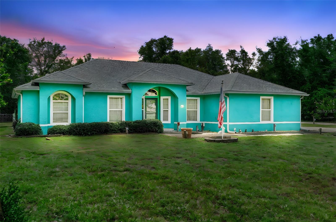
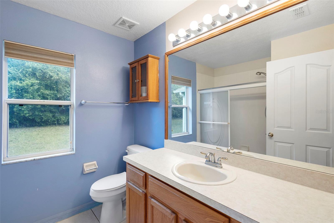
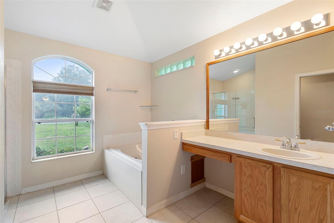
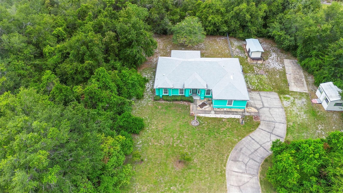
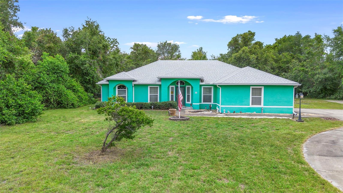
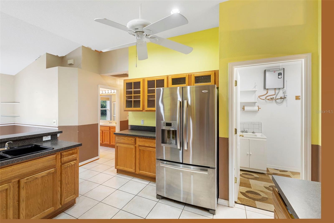
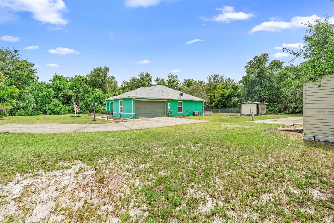
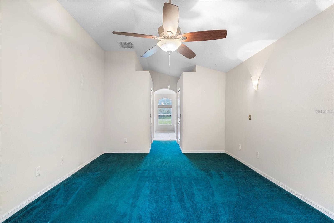
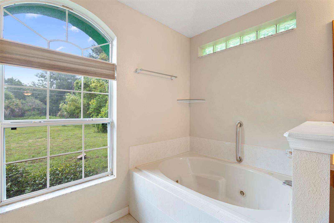
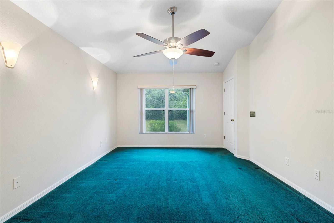
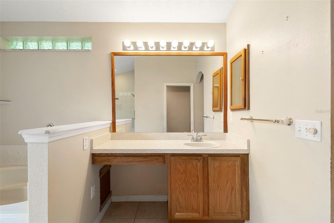
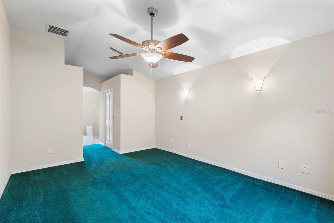
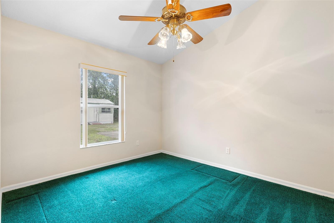
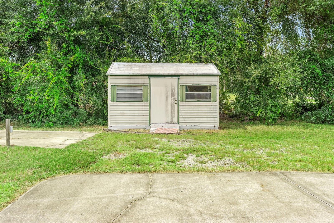
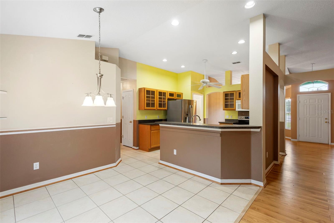
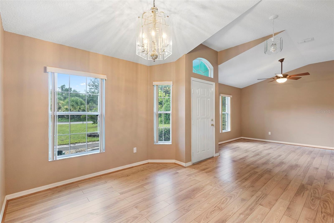
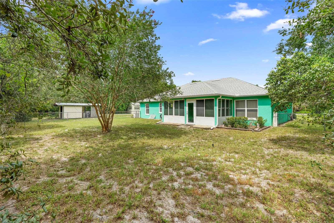
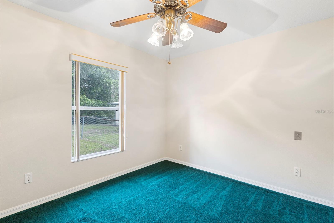
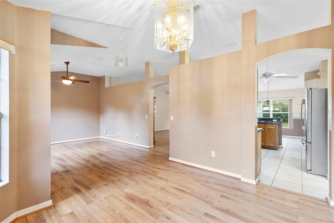
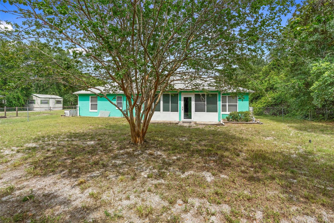
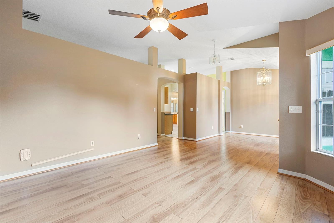
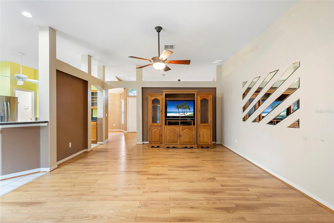
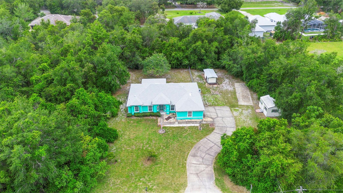
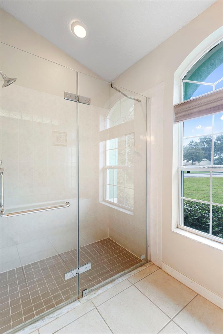
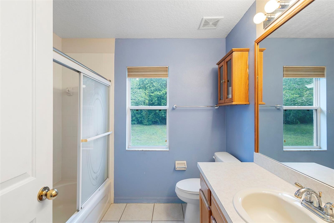
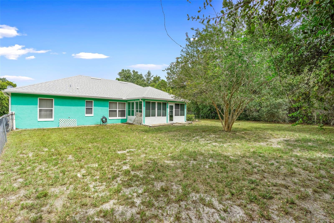
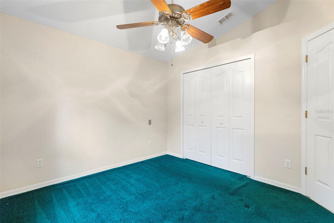
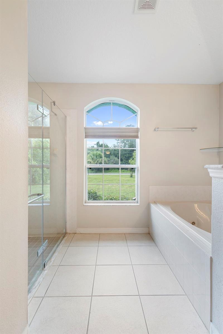
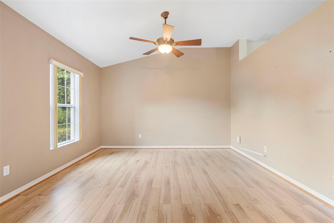
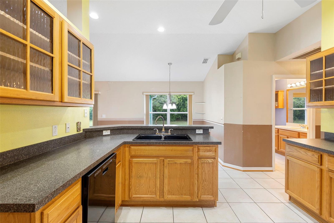
Active
56 SPRUCE LN
$429,900
Features:
Property Details
Remarks
Welcome to a home that blends comfort with convenience in the heart of DeBary’s Orlandia Heights neighborhood. This spacious, single-story house offers 2,014 square feet of thoughtfully designed living space, featuring three bedrooms and two bathrooms. The split floor plan includes a large family room connected to the kitchen, ideal for casual gatherings, along with a formal living and dining area for your more refined moments. The primary bedroom is a true retreat, offering two generous walk-in closets and an ensuite bathroom complete with a garden tub, dual vanity sinks, and a separate walk-in shower. Whether you're preparing for the day or winding down, this space has all the right touches. Set on nearly an acre of land, the outdoors provide room to roam, play, or simply relax under the Florida sun. The expansive driveway includes an RV hookup—because sometimes the only thing better than this home is a home on wheels. And with no association fees to worry about, you'll enjoy added freedom and flexibility. The community surrounding this home offers access to local favorites like Rob Sullivan Park and the serene trails nearby. Grocery shopping is a breeze with a Walmart Neighborhood Market just around the corner, and getting around is easy thanks to close proximity to the DeBary SunRail station and bus lines. For families, Sunrise Academy is a short drive away, making school drop-offs just another part of your smooth daily routine. This home offers space, simplicity, and a little slice of the suburban dream—all in one place.
Financial Considerations
Price:
$429,900
HOA Fee:
N/A
Tax Amount:
$2019
Price per SqFt:
$213.46
Tax Legal Description:
33-18-30 N 200 FT OF S 3290 FT MEAS ON W/L OF SEC OF E 215.99 FT OF W 3950.99 FT AKA LOT 93 ORLANDIA HEIGHTS UNREC SUB NO 241 PER OR 4866 PG 4553
Exterior Features
Lot Size:
43124
Lot Features:
City Limits, Oversized Lot, Paved
Waterfront:
No
Parking Spaces:
N/A
Parking:
N/A
Roof:
Shingle
Pool:
No
Pool Features:
N/A
Interior Features
Bedrooms:
3
Bathrooms:
2
Heating:
Central, Electric
Cooling:
Central Air
Appliances:
Dishwasher, Dryer, Microwave, Range, Refrigerator, Tankless Water Heater, Washer
Furnished:
No
Floor:
Carpet, Ceramic Tile, Laminate
Levels:
One
Additional Features
Property Sub Type:
Single Family Residence
Style:
N/A
Year Built:
2003
Construction Type:
Block, Stucco
Garage Spaces:
Yes
Covered Spaces:
N/A
Direction Faces:
East
Pets Allowed:
No
Special Condition:
None
Additional Features:
Private Mailbox, Sliding Doors, Storage
Additional Features 2:
N/A
Map
- Address56 SPRUCE LN
Featured Properties