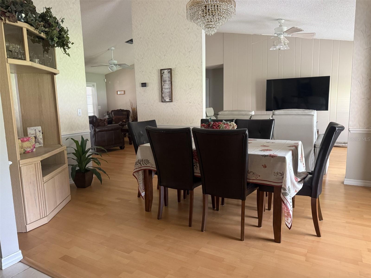
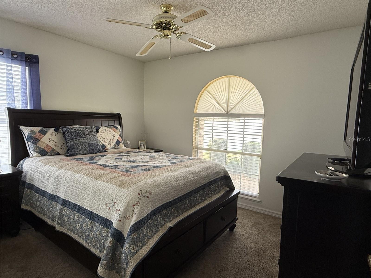
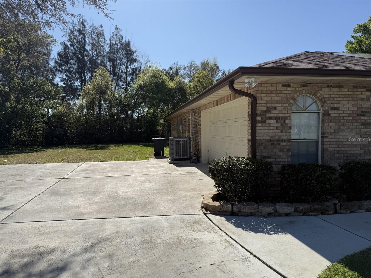
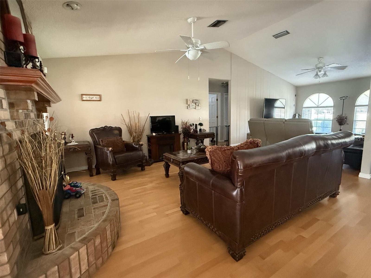
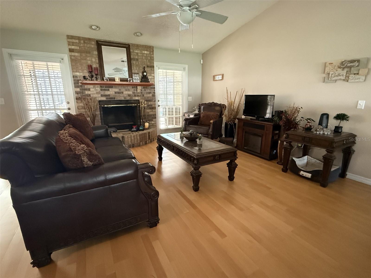
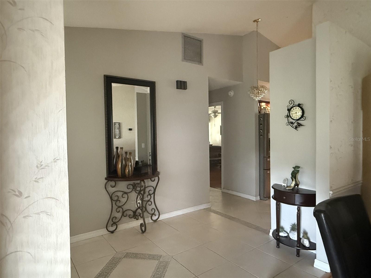
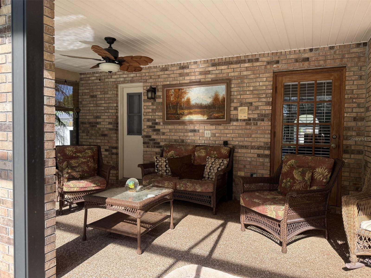
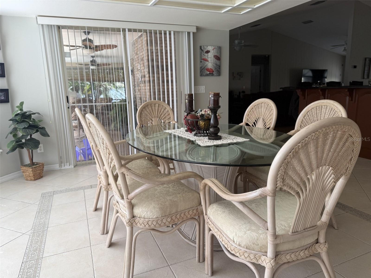
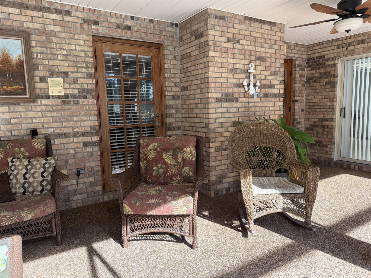
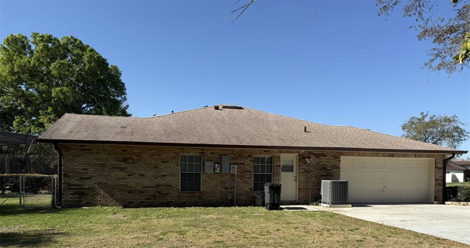
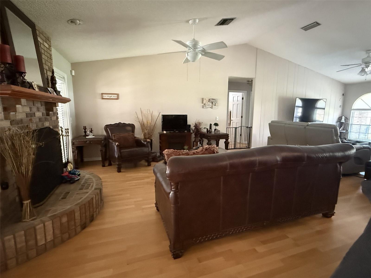
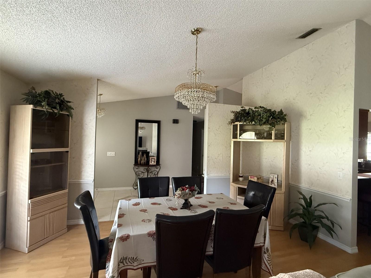
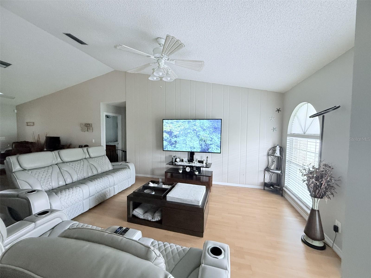
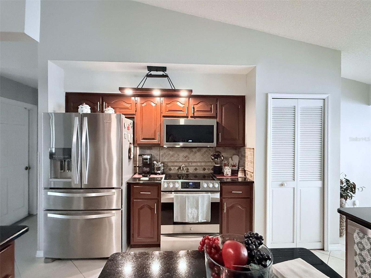
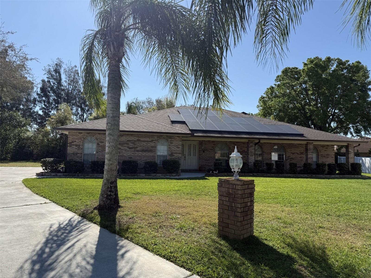
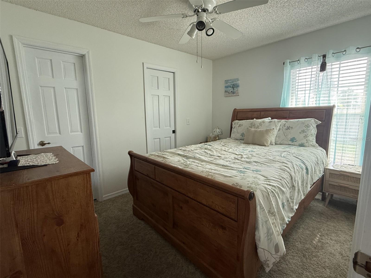
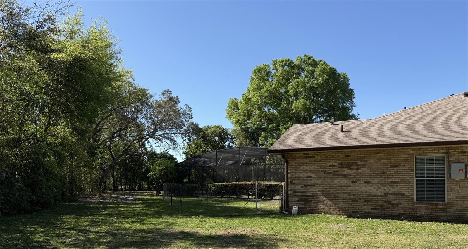
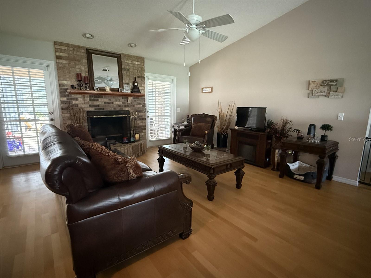
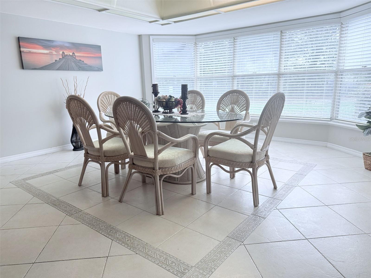
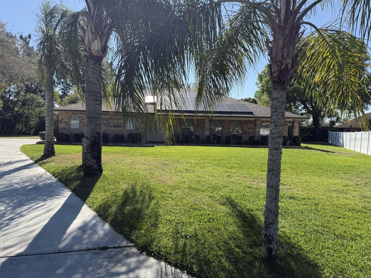
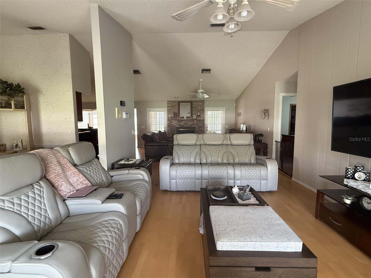
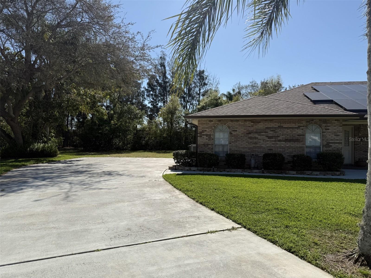
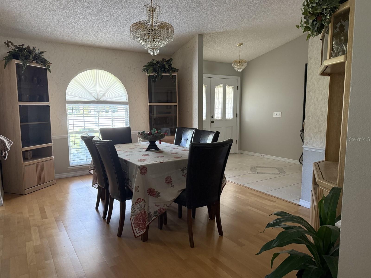
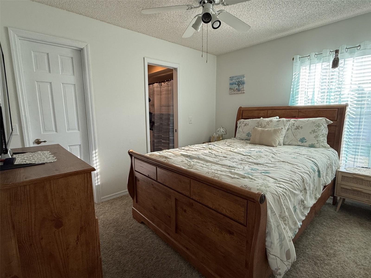
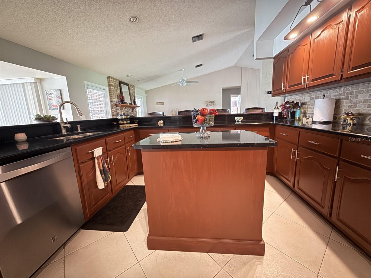
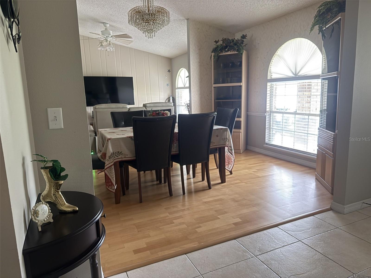
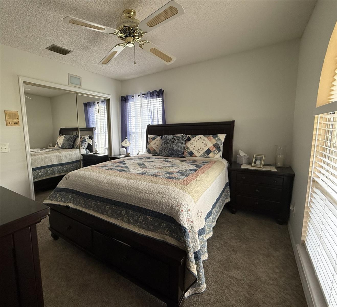
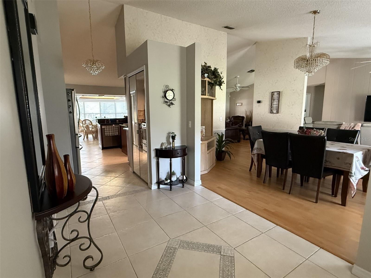
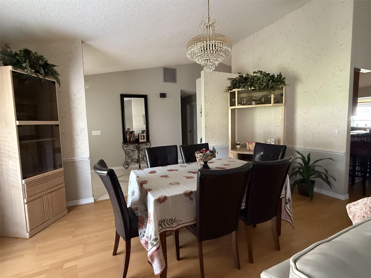
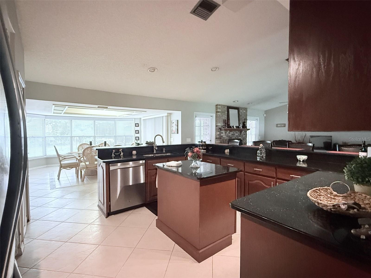
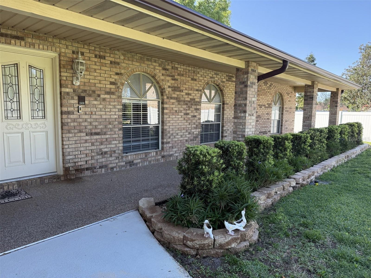
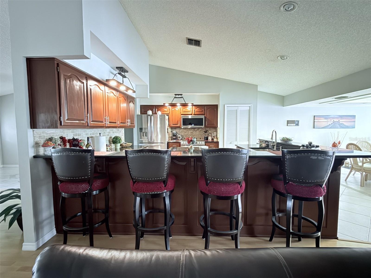
Active
519 DONALDSON DR
$510,000
Features:
Property Details
Remarks
Discover this well-maintained 3-bedroom, 3.5-bath, one-story home with a 2-car garage, situated on a spacious 0.55-acre lot in a quiet cul-de-sac with no rear neighbors. This home boasts 2,377 sq. ft. of living space and a thoughtful layout with formal living and dining rooms, a separate family room, and a cozy fireplace. The large kitchen features solid wood cabinets, granite countertops, stainless steel appliances, a center cooking island, breakfast bar, closet pantry, and a dinette area perfect for casual meals. The large master suite features a walk-in closet, dual sinks, a soaking tub, and a separate shower. The split-bedroom layout includes a nicely sized second bedroom with an en-suite bathroom, and a third bedroom that offers added comfort and flexibility. Enjoy year-round outdoor living with a solar-heated, in-ground 18,000-gallon pool and spa, a screened pebble-stone patio and lanai, and a spacious backyard ideal for entertaining. Additional upgrades include a central vacuum system, well water for the irrigation system, an A/C unit installed in 2019, a roof replaced in 2021, a paid-off solar system installed in 2022 with a transferable warranty, a hybrid water heater, and epoxy flooring in the garage. Conveniently located just minutes from I-4, with easy access to Orlando, Daytona Beach, and the shopping and dining hubs of Sanford and Lake Mary, and close to recreational spots like Gemini Springs Park, Blue Springs State Park, and the St. Johns River. Schedule your showing today!
Financial Considerations
Price:
$510,000
HOA Fee:
150
Tax Amount:
$3496
Price per SqFt:
$214.56
Tax Legal Description:
LOT 99 SUMMERHAVEN PHASE III MB 40 PG 199 PER OR 4547 PG 4875 PER OR 5711 PG 4018 PER OR 6052 PG 3219 PER OR 7224 PGS 0318-0320 INC
Exterior Features
Lot Size:
23904
Lot Features:
Cul-De-Sac, City Limits, Landscaped, Level, Oversized Lot
Waterfront:
No
Parking Spaces:
N/A
Parking:
Garage Faces Side
Roof:
Shingle
Pool:
Yes
Pool Features:
Gunite, In Ground, Screen Enclosure, Solar Heat
Interior Features
Bedrooms:
3
Bathrooms:
4
Heating:
Central, Electric
Cooling:
Central Air
Appliances:
Dishwasher, Dryer, Microwave, Range, Refrigerator, Washer
Furnished:
No
Floor:
Carpet, Ceramic Tile, Laminate
Levels:
One
Additional Features
Property Sub Type:
Single Family Residence
Style:
N/A
Year Built:
1987
Construction Type:
Brick
Garage Spaces:
Yes
Covered Spaces:
N/A
Direction Faces:
West
Pets Allowed:
Yes
Special Condition:
None
Additional Features:
French Doors, Rain Gutters, Sliding Doors
Additional Features 2:
Verify with HOA
Map
- Address519 DONALDSON DR
Featured Properties