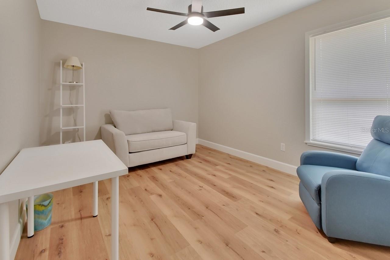
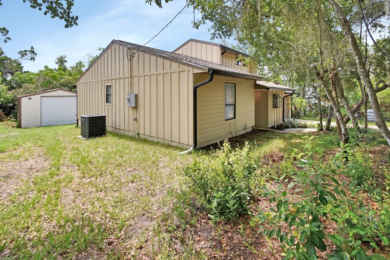
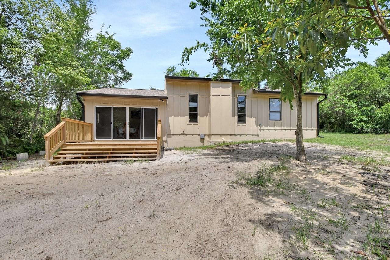
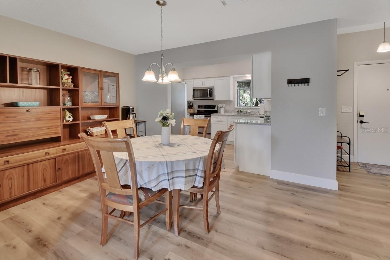
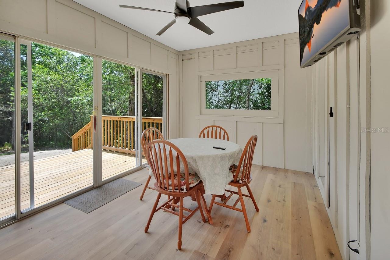
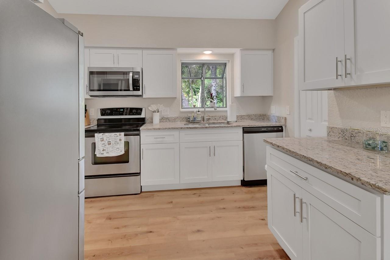
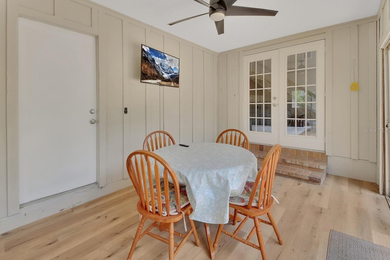
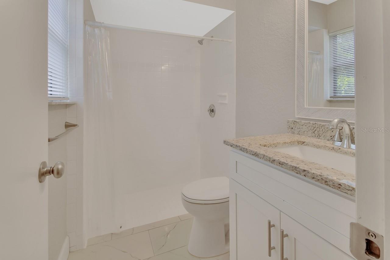
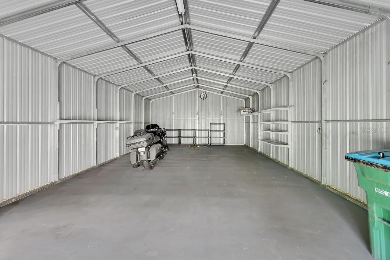
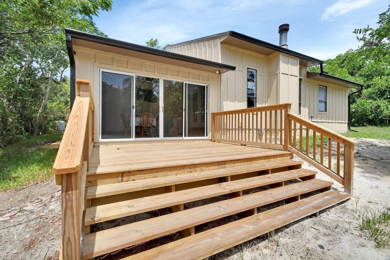

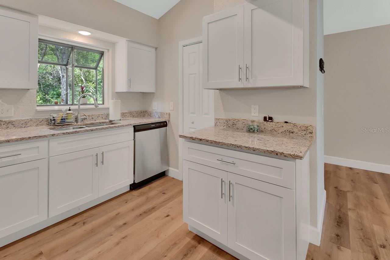
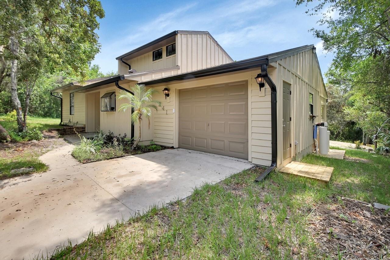
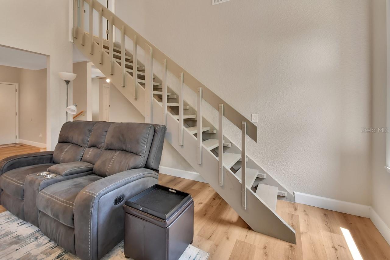
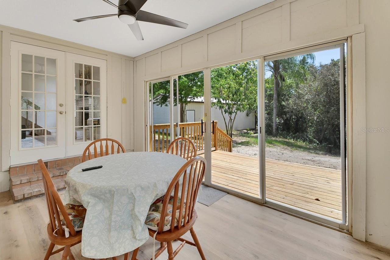

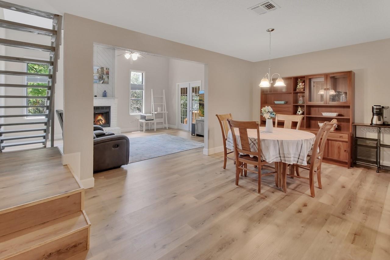
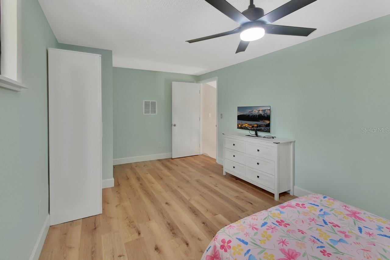
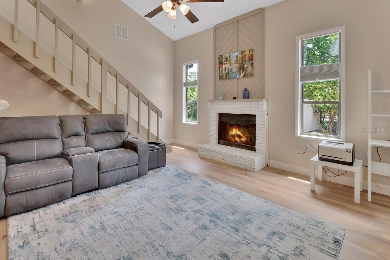
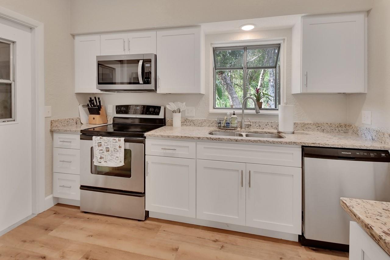
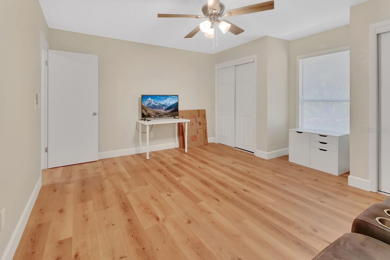
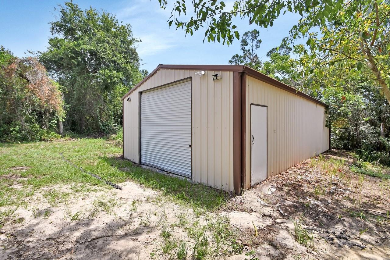
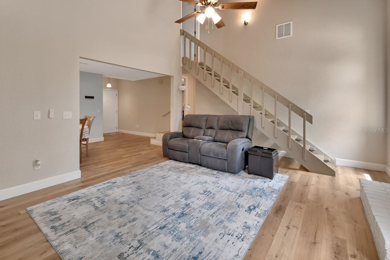
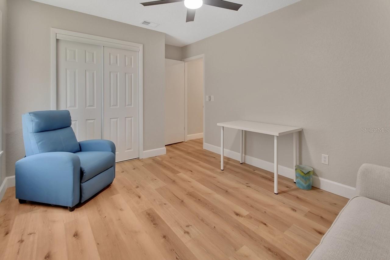
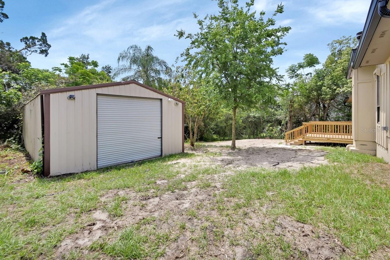
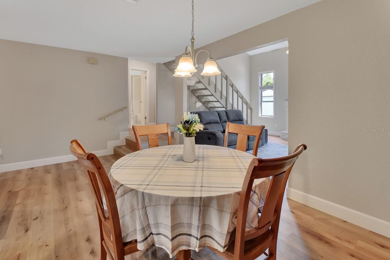
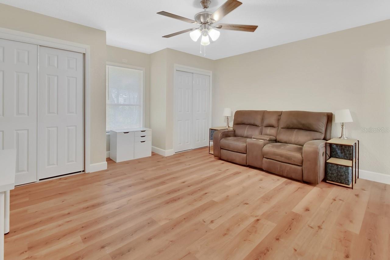
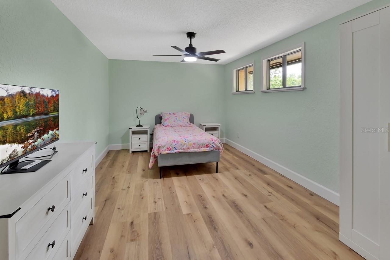
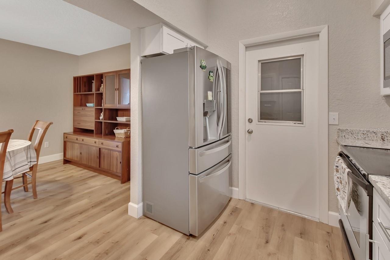
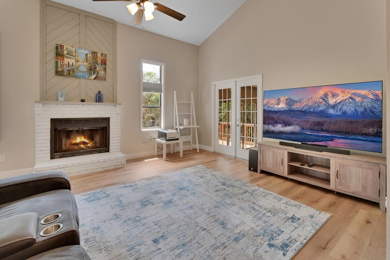
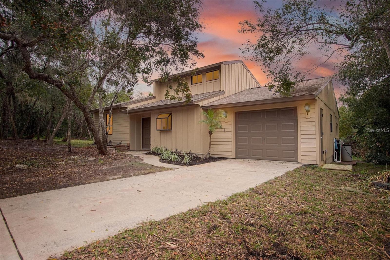
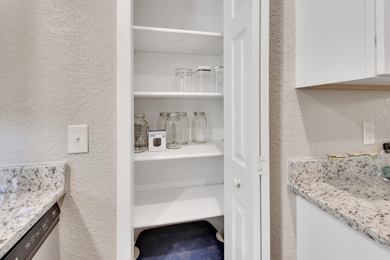
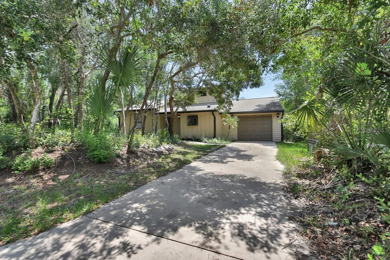
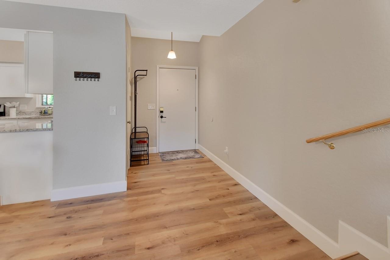
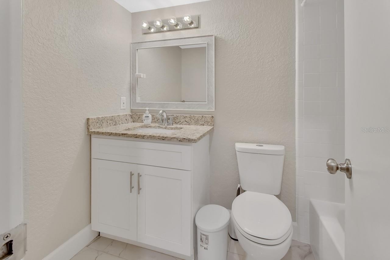
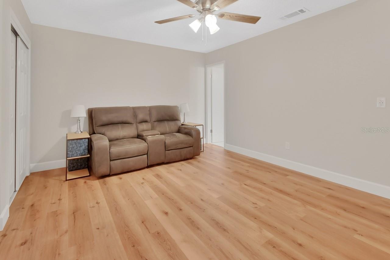
Active
241 BAYOU VISTA ST
$370,000
Features:
Property Details
Remarks
Welcome to this beautifully remodeled 3-bedroom, 2-bath home with a 1-car garage! Step inside to soaring high ceilings and a spacious living room, where a charming wood-burning fireplace serves as the centerpiece. The updated kitchen boasts granite countertops, soft-close cabinetry, and sleek stainless steel appliances. A dedicated dining space just off the kitchen provides the perfect spot for gatherings, whether it’s a casual breakfast or a formal dinner. Every detail of this home has been thoughtfully upgraded, including luxury vinyl plank flooring throughout, fresh paint and texture, upgraded baseboards, stylish lighting fixtures, and modern ceiling fans in every room. A versatile bonus area off the living room offers endless possibilities—use it as a home office, reading nook, or creative space to suit your lifestyle. Step outside and enjoy your brand-new deck, perfect for relaxing, entertaining, or soaking in the fresh air. Owner also just installed new water filtration system, New gutters, New garage door opener, New Septic and drain field. Beyond the deck, you’ll find a spacious 20 x 40 workshop, ideal for workshop or extra storage. ROOF - 2020. Home situated on large 0.52 Acre lot, Located minutes to Gemini Springs, Sunrail, Shopping, Hospitals, Schools and Interstate I-4, Schedule a showing today and experience all it has to offer.
Financial Considerations
Price:
$370,000
HOA Fee:
N/A
Tax Amount:
$4520.49
Price per SqFt:
$237.79
Tax Legal Description:
LOTS 5 & 6 BLK 12 PLANTATION ESTATES UNIT 22 MB 23 PG 51 PER OR 5244 PG 2833 PER OR 7998 PG 2007 PER OR 8566 PG 1971
Exterior Features
Lot Size:
22651
Lot Features:
Paved
Waterfront:
No
Parking Spaces:
N/A
Parking:
N/A
Roof:
Shingle
Pool:
No
Pool Features:
N/A
Interior Features
Bedrooms:
3
Bathrooms:
2
Heating:
Central, Electric
Cooling:
Central Air
Appliances:
Dishwasher, Electric Water Heater, Microwave, Range, Refrigerator, Water Filtration System
Furnished:
No
Floor:
Luxury Vinyl
Levels:
One
Additional Features
Property Sub Type:
Single Family Residence
Style:
N/A
Year Built:
1981
Construction Type:
Other
Garage Spaces:
Yes
Covered Spaces:
N/A
Direction Faces:
Northeast
Pets Allowed:
No
Special Condition:
None
Additional Features:
Private Mailbox, Rain Gutters, Sliding Doors, Storage
Additional Features 2:
N/A
Map
- Address241 BAYOU VISTA ST
Featured Properties