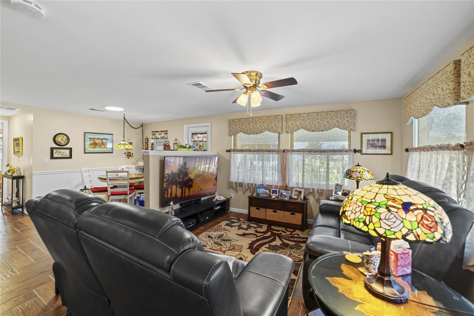
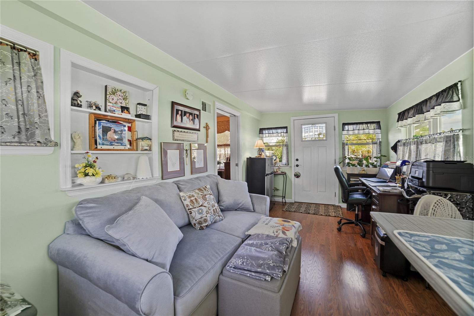
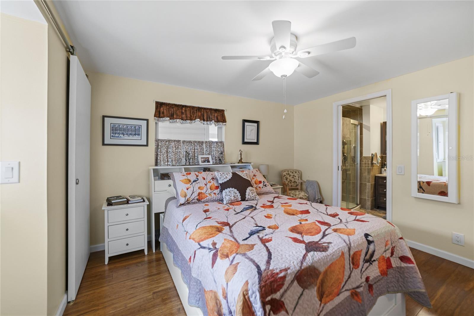
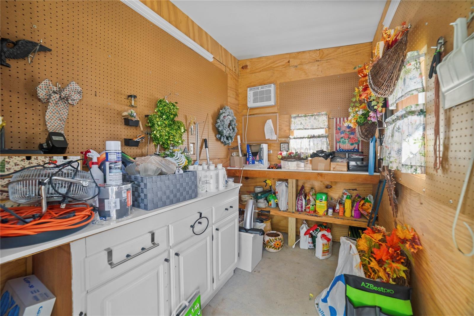
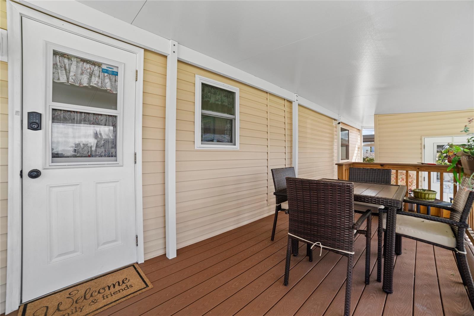
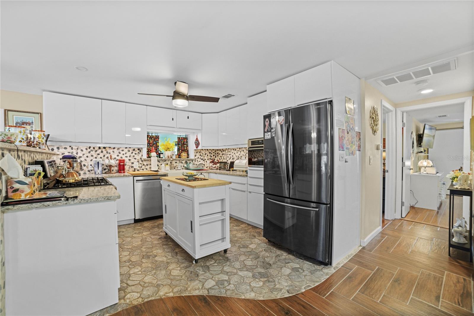
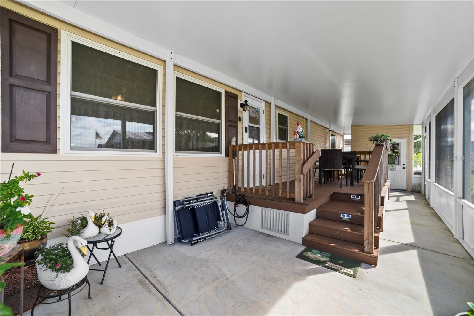
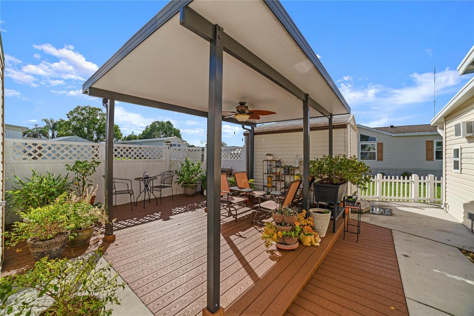
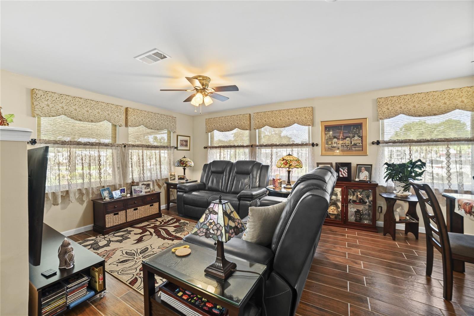
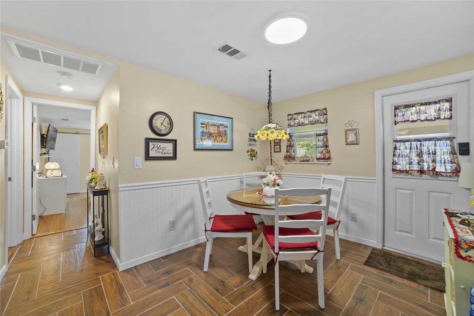
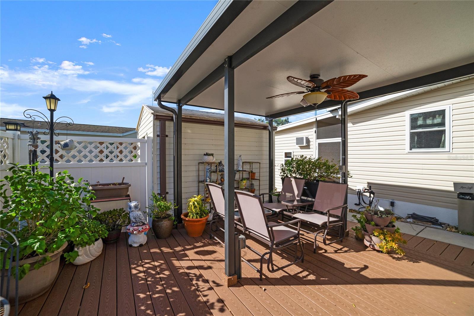
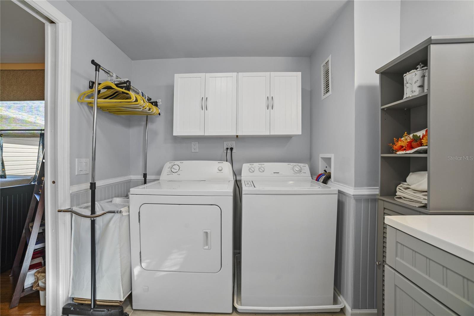
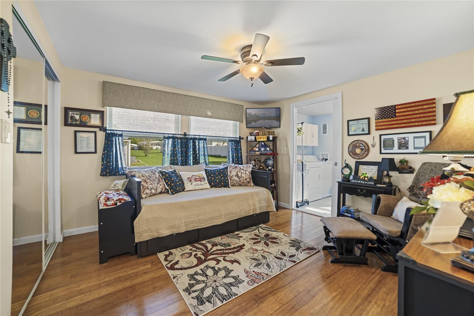
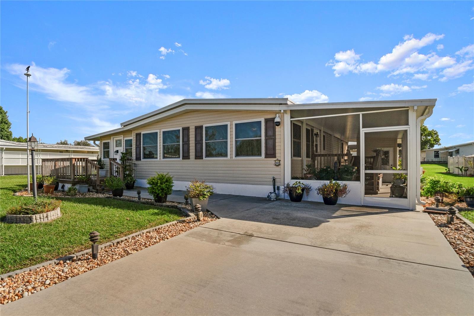
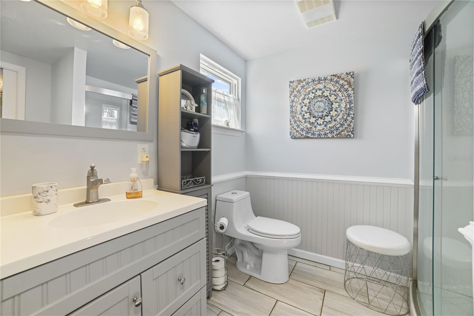
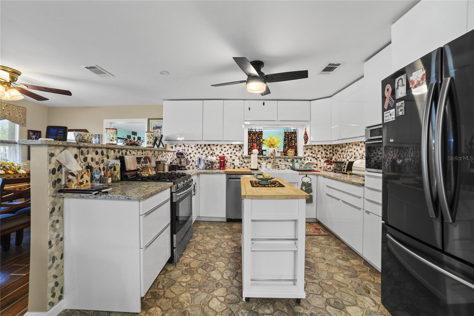
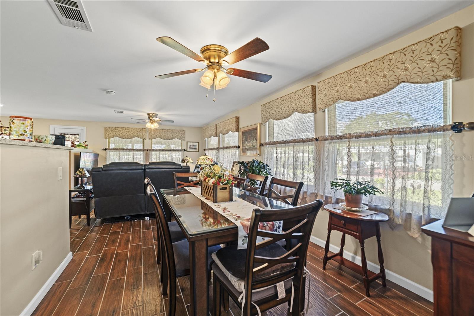
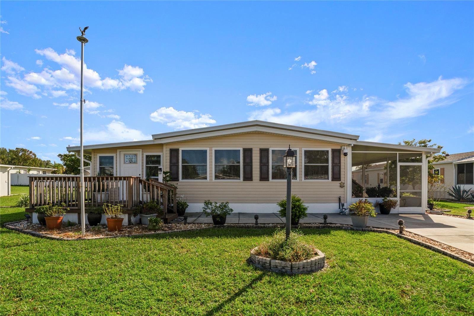
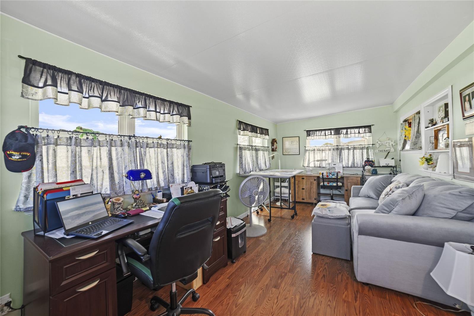
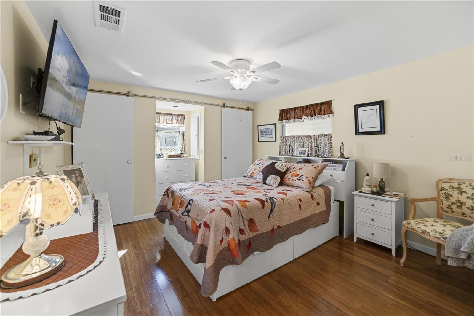
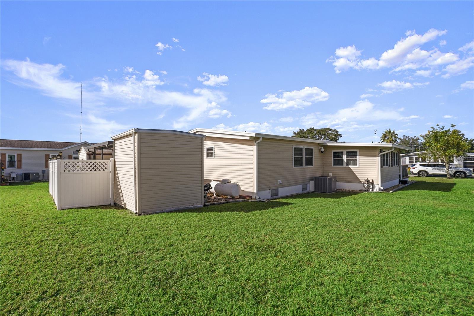
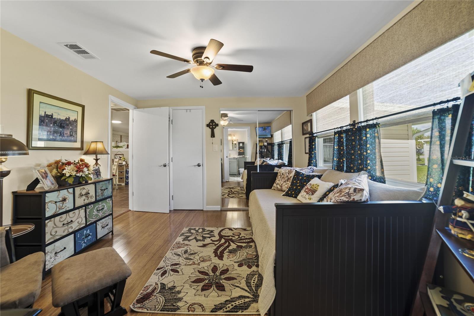
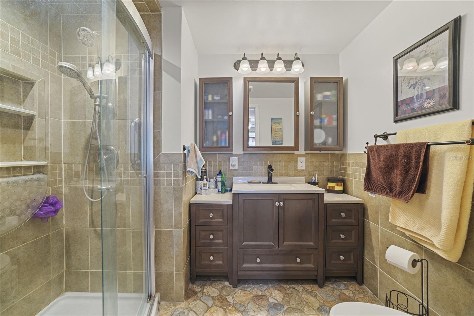
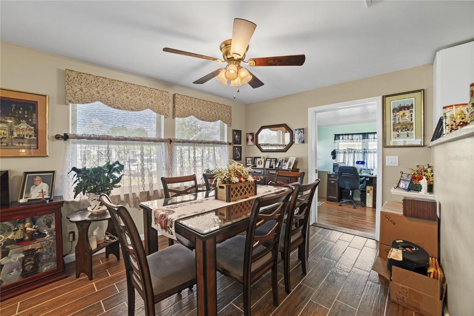
Active
6 DA ROSA AVE
$247,500
Features:
Property Details
Remarks
This home has been updated completely in the last 7 years. New Floors, custom kitchen, new fans, new update side screened lanai. Rear covered garden with stone and composite floors. Custom work room inside the side lanai screen room. Newer roof, newer A/C. New electric upgrades. Walk in the side door via the screened lanai and you are in the open concept Living room, Dining room, Custom Kitchen, and Dinette. The rooms all have new custom fans with light fixtures. The flooring has been updated to ceramic tile. The kitchen is updated to the highest Standards including custom cabinets, granite counter tops, portable island, gas cooktop, custom refrigerator freezer, and stone flooring. It has both a dinette and formal dining, plus a living/family room. You will not find another home in this community with these finishes. The primary suite has sliding closet doors and an updated primary bath. The second bedroom has its own private bath with the laundry located therein. Both bedrooms have updated ceiling fans with light fixtures. The Florida room/office is 10x20 and allows the owner to use it as they need to. The rear of the home has a custom covered lanai with garden. See the photos. The side lanai is screened in and has a separate shed work room. Also there is a raised deck that leads into the home. This home is built to provide room for family get togethers and privacy as needed. There are multiple medical/hospital complexes in this area. There is also plenty of nearby shopping and restaurants in both Deland and Orange City. The Atlantic beaches are within an hour drive. Also you can access the Disney complexes and Universal via I-4.
Financial Considerations
Price:
$247,500
HOA Fee:
N/A
Tax Amount:
$671
Price per SqFt:
$197.05
Tax Legal Description:
LOT 6 BLK B TERRA ALTA SUB MB 31 PG 151 PER OR 3964 PG 1342 PER UNREC D/C PER OR 7373 PGS 0997-1000 INC PER OR 8452 PG 2533
Exterior Features
Lot Size:
8960
Lot Features:
Cleared, Greenbelt, City Limits, Landscaped, Level, Paved
Waterfront:
No
Parking Spaces:
N/A
Parking:
N/A
Roof:
Metal
Pool:
No
Pool Features:
N/A
Interior Features
Bedrooms:
2
Bathrooms:
2
Heating:
Electric
Cooling:
Central Air
Appliances:
Dishwasher, Disposal, Dryer, Gas Water Heater, Ice Maker, Microwave, Range, Washer
Furnished:
No
Floor:
Ceramic Tile, Concrete, Laminate
Levels:
One
Additional Features
Property Sub Type:
Modular Home
Style:
N/A
Year Built:
1973
Construction Type:
Vinyl Siding, Frame
Garage Spaces:
No
Covered Spaces:
N/A
Direction Faces:
East
Pets Allowed:
Yes
Special Condition:
None
Additional Features:
Courtyard, Garden, Lighting, Sidewalk, Storage
Additional Features 2:
Check at the club house for specific rules and regulations.
Map
- Address6 DA ROSA AVE
Featured Properties