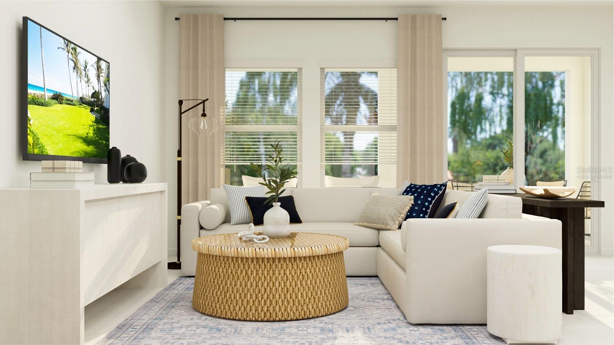
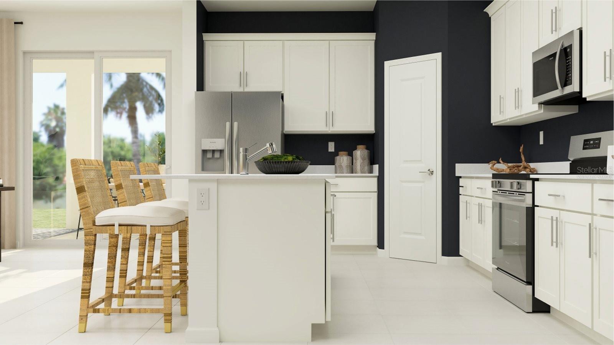
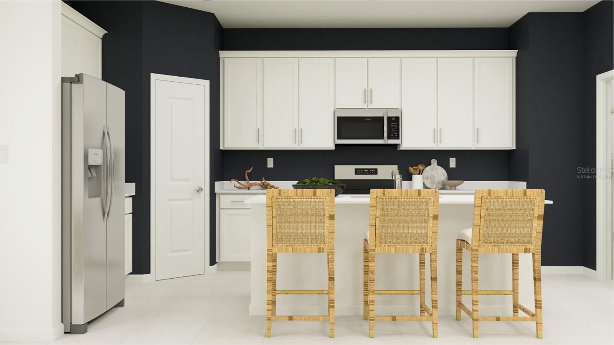
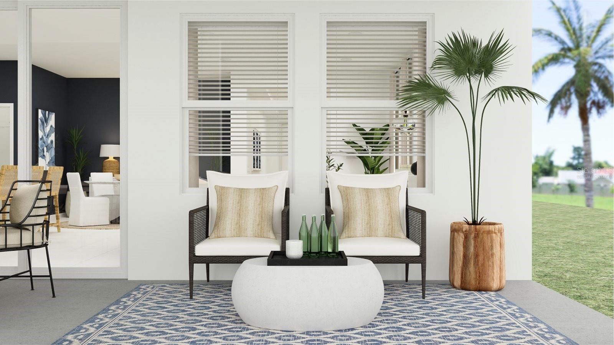
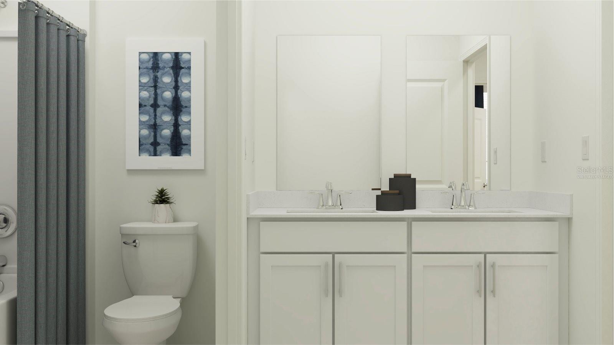
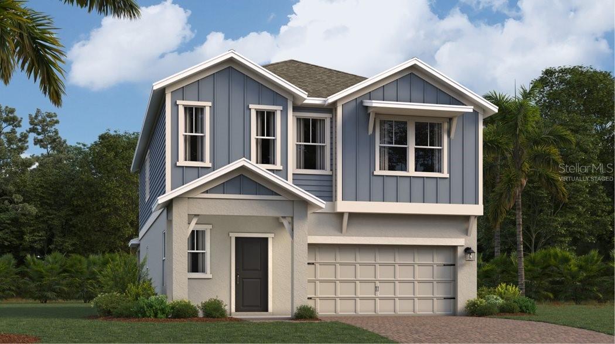
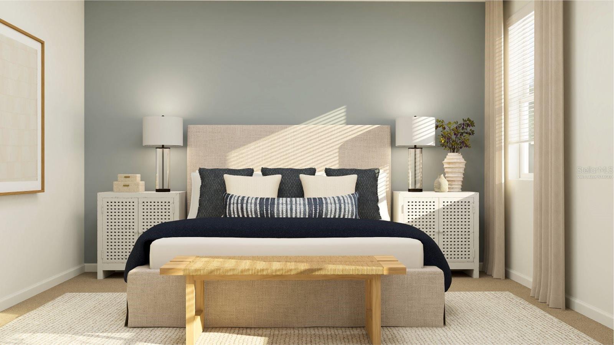
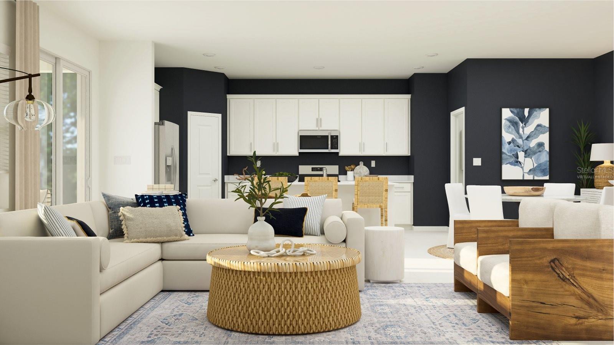
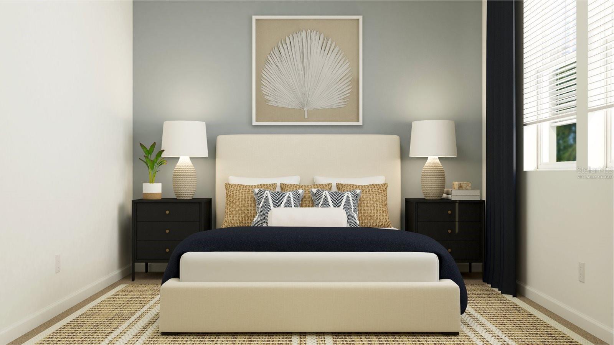
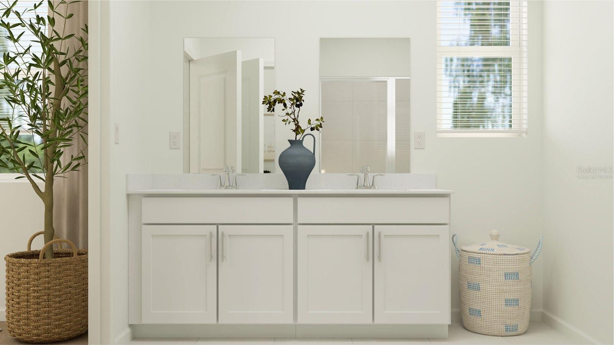
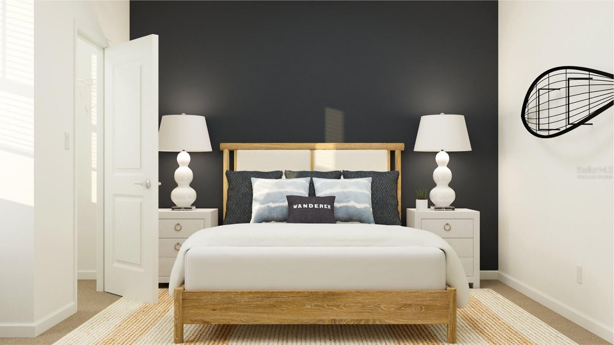
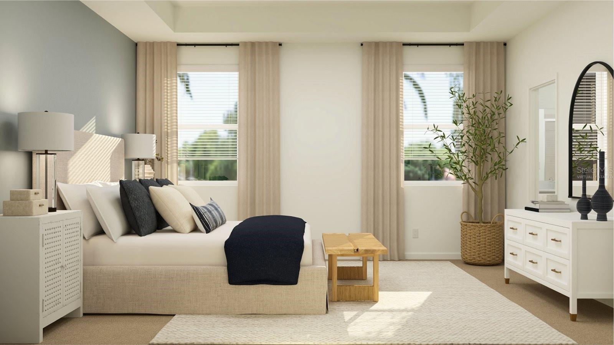
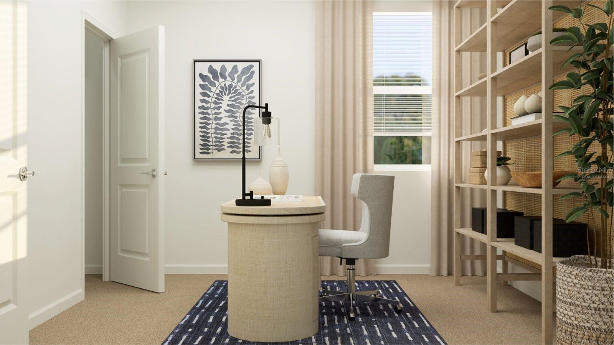
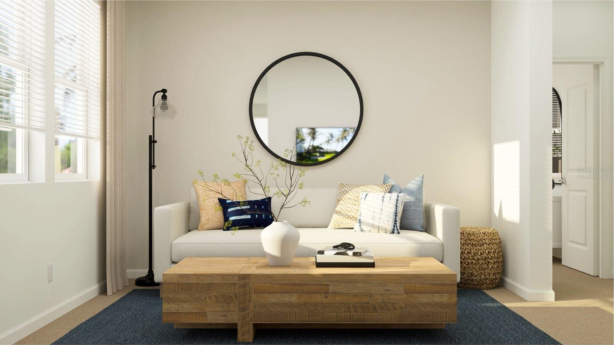
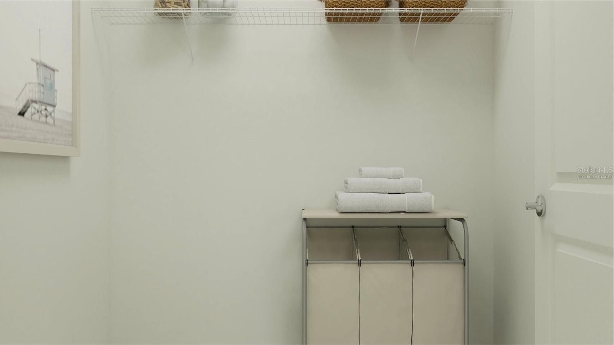
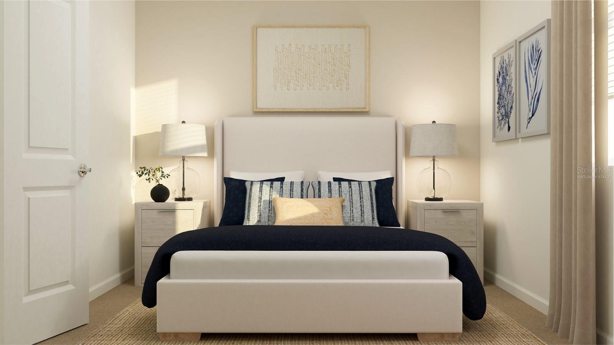
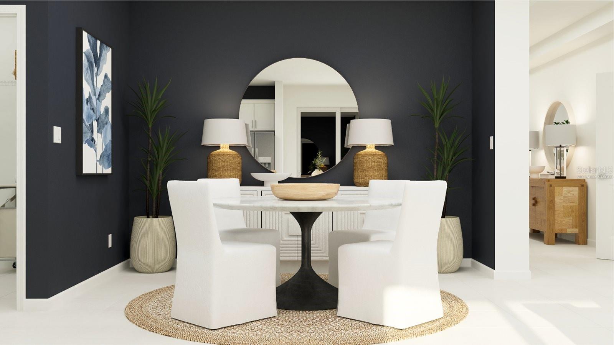
Active
685 PERONI AVE
$514,990
Features:
Property Details
Remarks
Under Construction. This new two-story Captiva has a modern layout with ample space to live and grow. On the first floor is an inviting open-concept floorplan that combines the kitchen, living and dining areas. Upstairs, five bedrooms surround a versatile loft, including the lavish owner’s suite with a spa-inspired bathroom and generous walk-in closet. Every home comes with Lennar’s Everything’s Included® promise, which includes new appliances as well as quartz countertops, blinds, and more in the price of your home. There are also home automation features such as keyless door locks and video doorbells in the Connected Home by Lennar®. Residents enjoy a relaxing resort style swimming pool, Clubhouse and playground. Enjoy DeBary and nearby nature reserves and parks like Gemini Springs Park for hours of outdoor recreation. With the nearby Sunrail Station, even more is at your fingertips. DeBary is the gateway to southwestern Volusia County, with direct access to I-4 and U.S. Highway 17/92 and serves as a corridor between Orlando, Sanford, and Daytona Beach. It’s what you have been waiting for book at appointment to visit the much anticipated “Rivington”!
Financial Considerations
Price:
$514,990
HOA Fee:
146
Tax Amount:
$0
Price per SqFt:
$221.88
Tax Legal Description:
8-19-30 LOT 650 RIVINGTON PHASE 3 MB 66 PGS 8-23 PER OR 8622 PG 4808
Exterior Features
Lot Size:
6098
Lot Features:
City Limits, Sidewalk, Paved, Private
Waterfront:
No
Parking Spaces:
N/A
Parking:
Driveway, Garage Door Opener
Roof:
Shingle
Pool:
No
Pool Features:
N/A
Interior Features
Bedrooms:
5
Bathrooms:
3
Heating:
Central, Electric
Cooling:
Central Air
Appliances:
Dishwasher, Disposal, Microwave, Range
Furnished:
No
Floor:
Ceramic Tile, Concrete
Levels:
Two
Additional Features
Property Sub Type:
Single Family Residence
Style:
N/A
Year Built:
2025
Construction Type:
Block, Stucco, Wood Frame
Garage Spaces:
Yes
Covered Spaces:
N/A
Direction Faces:
South
Pets Allowed:
No
Special Condition:
None
Additional Features:
Irrigation System, Sliding Doors
Additional Features 2:
6-month minimum lease.
Map
- Address685 PERONI AVE
Featured Properties