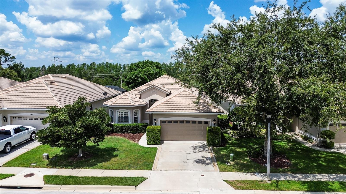
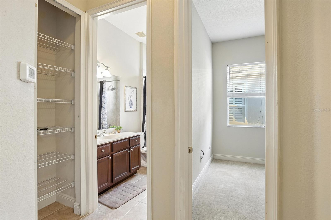
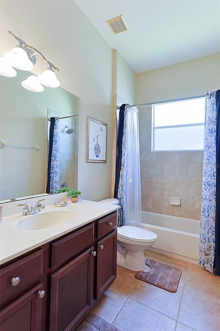
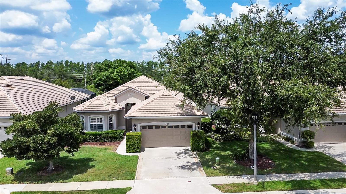
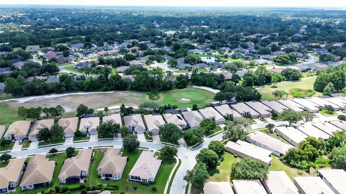
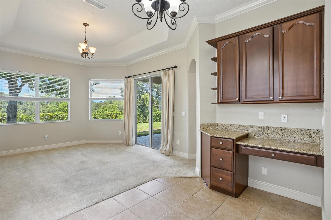
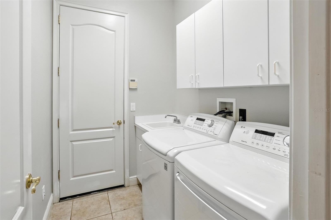
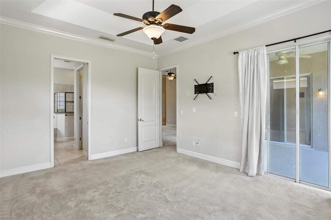
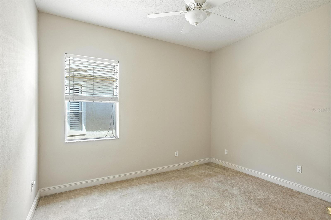
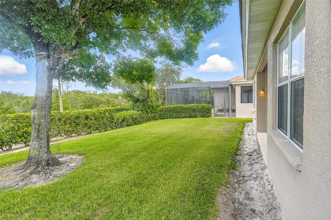
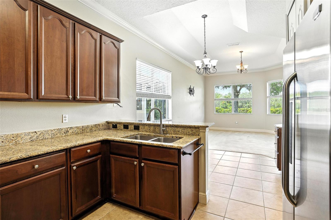
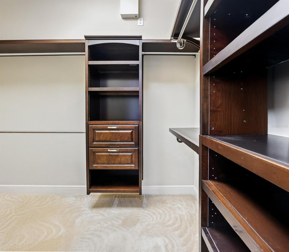
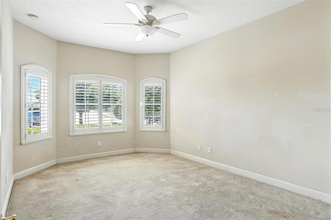
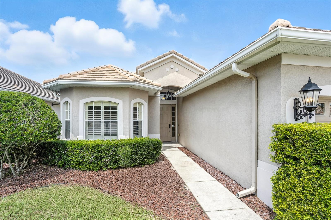
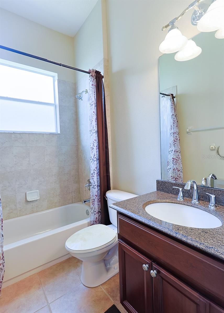
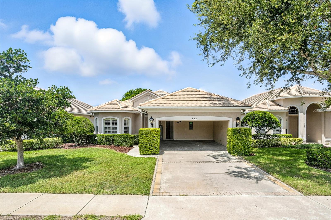
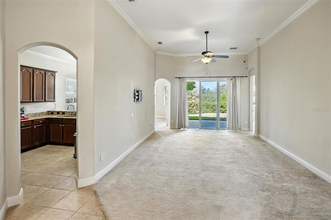
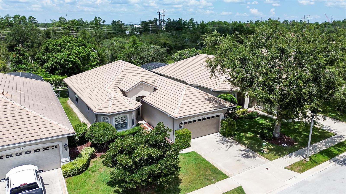
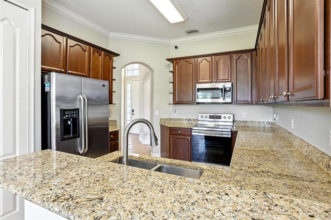
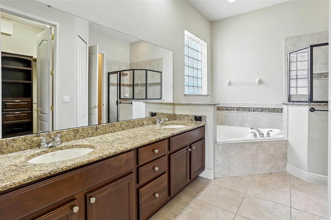
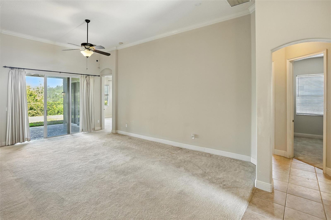
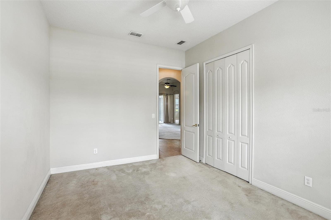
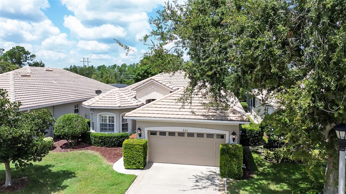
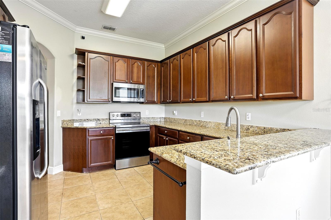
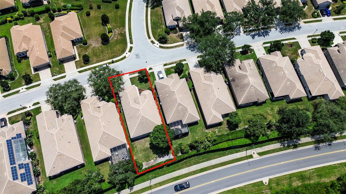
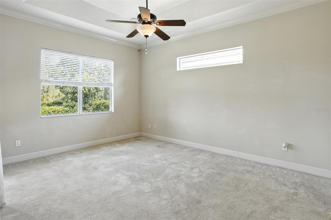
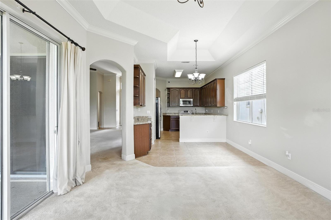
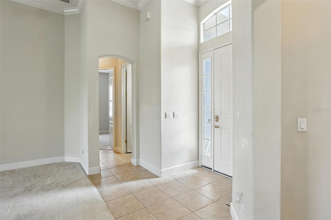
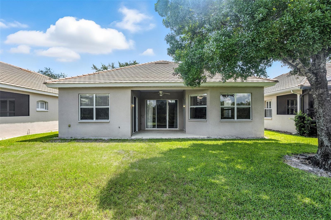
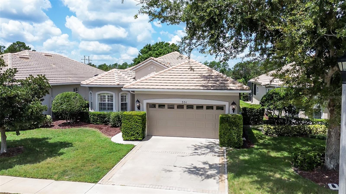
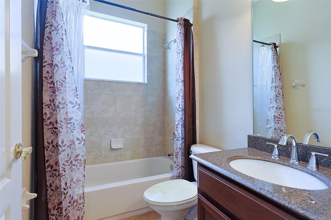
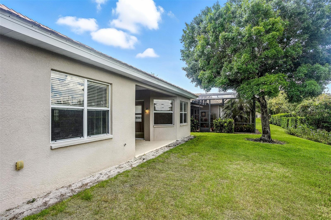
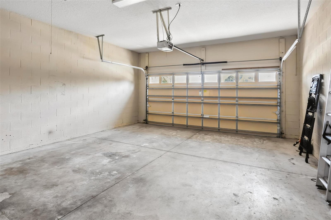
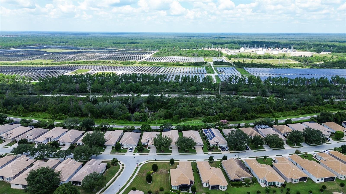
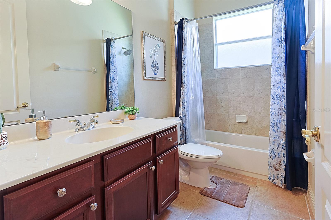
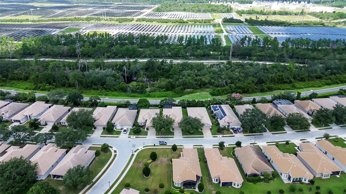
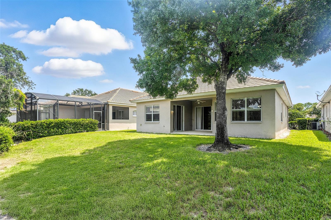
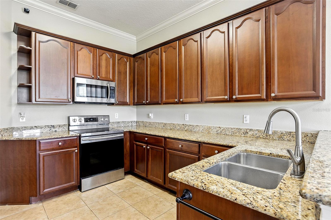
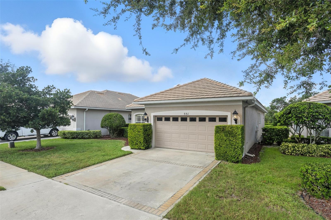
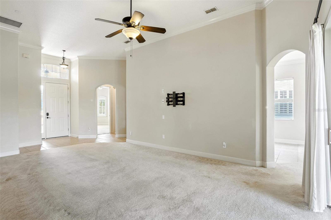
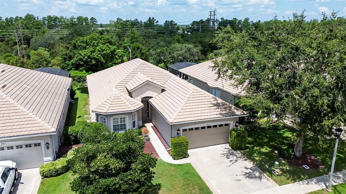
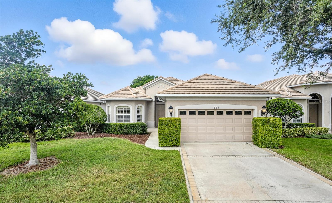
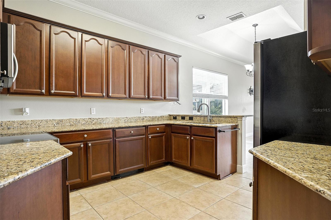
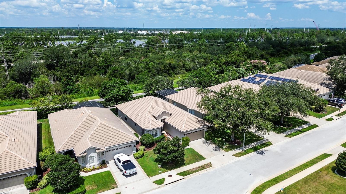
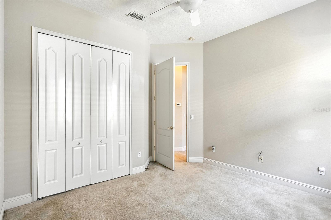
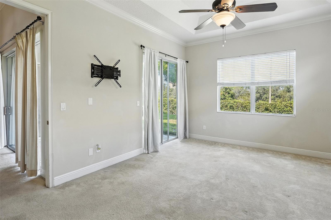
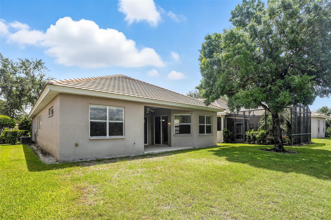
Pending
551 NEWHALL LN
$369,000
Features:
Property Details
Remarks
Under contract-accepting backup offers. Positioned on a lush 6,375-square-foot homesite within the gated community of Westbridge Golf and Country Club, this meticulously maintained three-bedroom, three-bath residence features the sought-after Beaumont floor plan. Distinguished by soaring 10-foot ceilings and 8-foot interior doors, the open-concept layout welcomes abundant natural light throughout its refined interior. The contemporary kitchen is outfitted with stainless steel appliances, granite countertops and wood cabinetry. The primary suite offers walk-in closets, a soaking tub, walk-in shower and dual vanities with designer closet built-ins. Additional highlights include a two-car garage, tile roof, covered rear porch and an expansive private yard. Residents enjoy convenient access to the club's private amenities, including a restaurant, bar, fitness center, tennis courts, resort-style pool and an 18-hole golf course. Reclaimed irrigation and lawn service are included in the homeowner's association, enhancing ease of ownership.
Financial Considerations
Price:
$369,000
HOA Fee:
465
Tax Amount:
$5846
Price per SqFt:
$202.75
Tax Legal Description:
LOT 13 DEBARY PLANTATION UNIT 17B MB 49 PGS 189-190 INC PER OR 5375 PG 1762 PER OR 6419 PG 0293 PER OR 7104 PG 3711 PER OR 7454 PG 1242 PER OR 7939 PG 4319
Exterior Features
Lot Size:
6375
Lot Features:
City Limits, In County, Level, Near Golf Course, Private, Sidewalk, Paved
Waterfront:
No
Parking Spaces:
N/A
Parking:
N/A
Roof:
Concrete, Tile
Pool:
No
Pool Features:
N/A
Interior Features
Bedrooms:
3
Bathrooms:
3
Heating:
Central, Electric, Heat Pump
Cooling:
Central Air
Appliances:
Built-In Oven, Dishwasher, Disposal, Dryer, Electric Water Heater, Microwave, Range, Refrigerator, Washer
Furnished:
No
Floor:
Carpet, Tile
Levels:
One
Additional Features
Property Sub Type:
Single Family Residence
Style:
N/A
Year Built:
2006
Construction Type:
Block, Cement Siding, Stucco
Garage Spaces:
Yes
Covered Spaces:
N/A
Direction Faces:
East
Pets Allowed:
No
Special Condition:
None
Additional Features:
Private Mailbox, Sidewalk, Sliding Doors
Additional Features 2:
https://villasofwestridge.com/documents/ for lease, rules or HOA regulation documents. All leases must go through HOA.
Map
- Address551 NEWHALL LN
Featured Properties