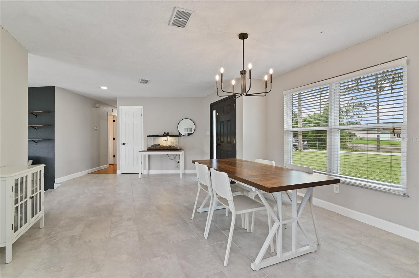
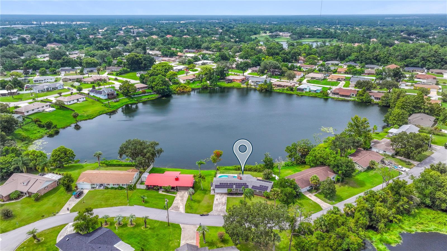
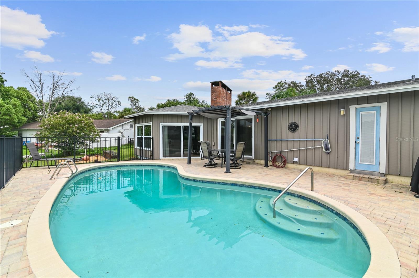
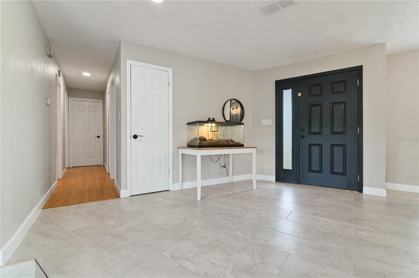
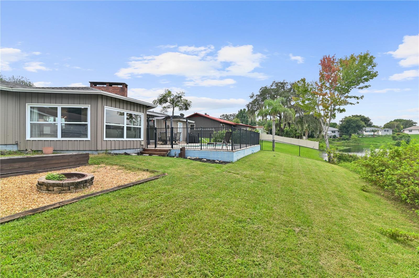
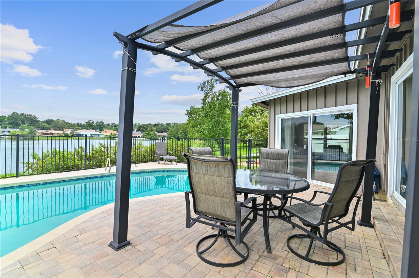
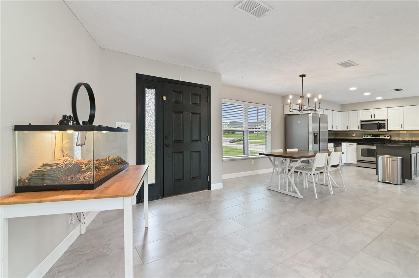
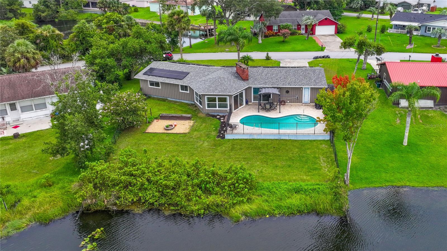
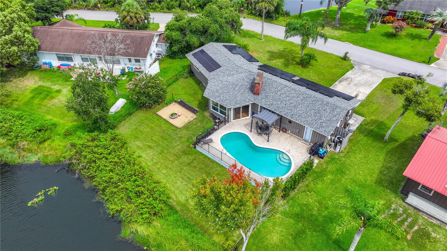
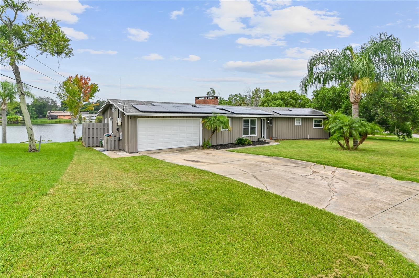
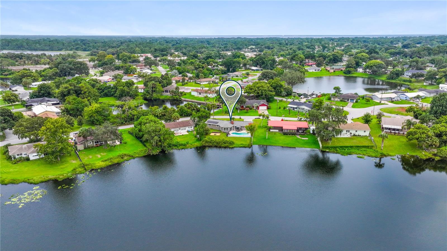
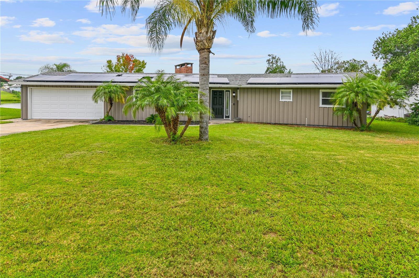
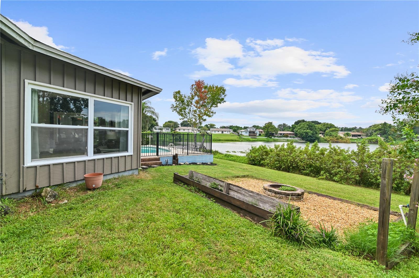
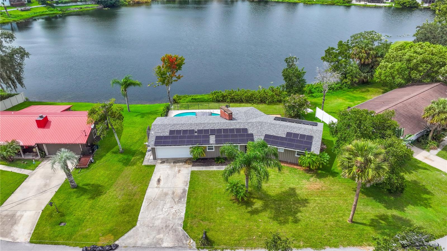
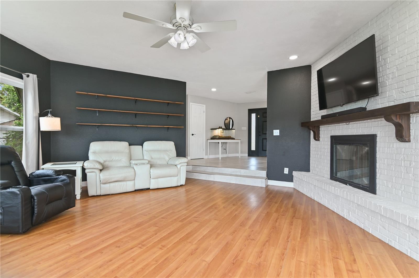
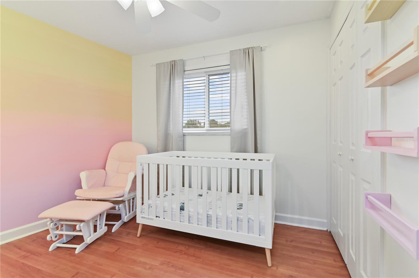
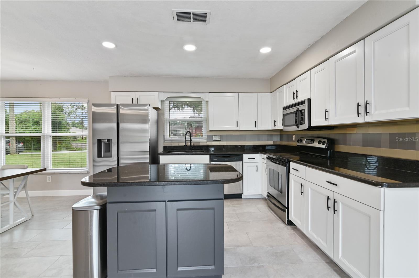
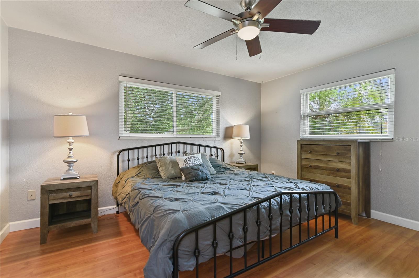
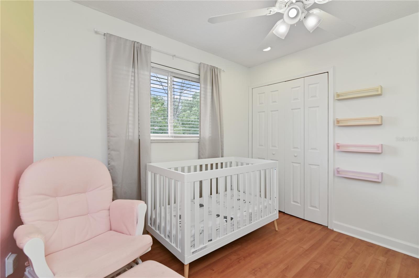
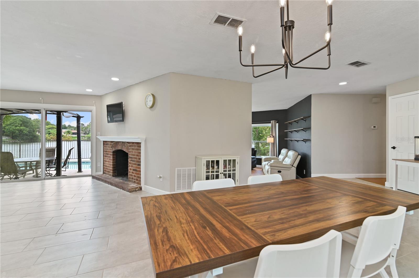
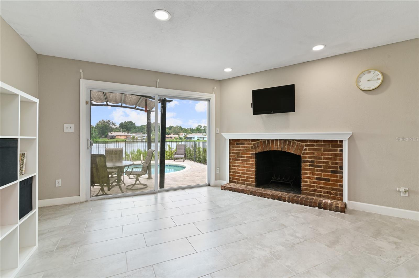
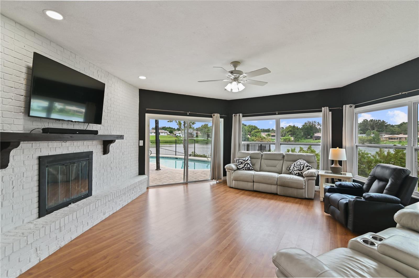
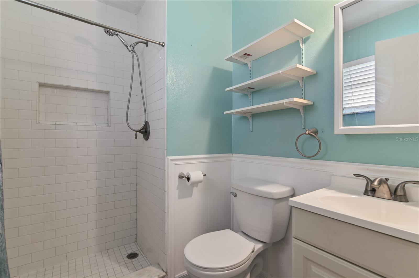
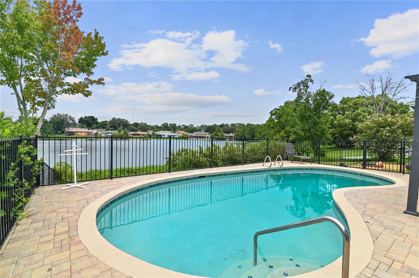
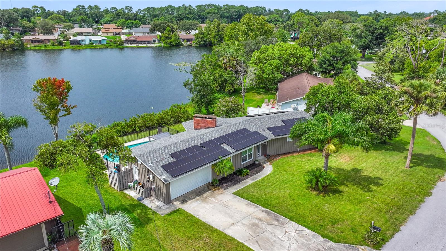
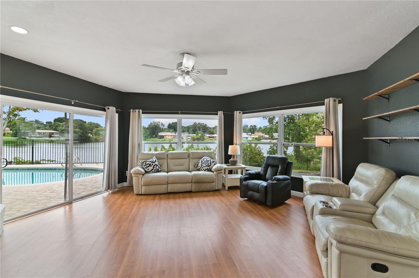
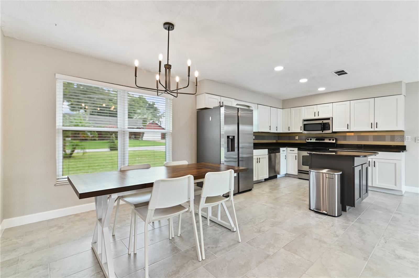
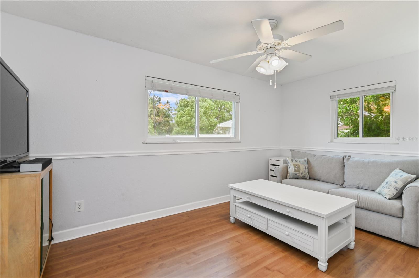
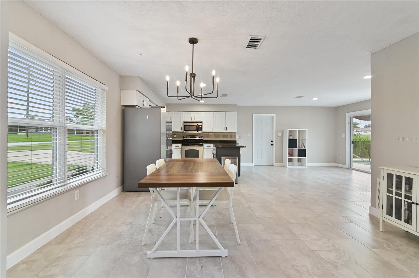
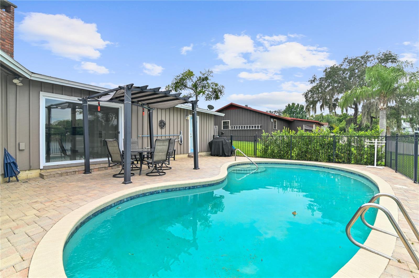
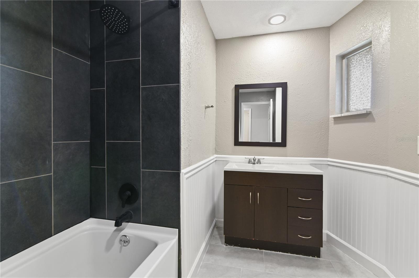
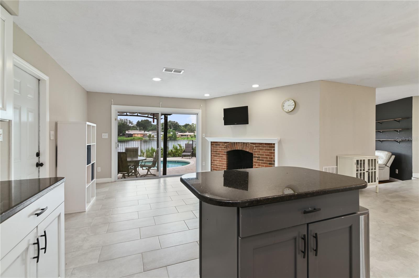
Active
26 WISTERIA DR
$390,000
Features:
Property Details
Remarks
Welcome to a beautiful lake home that perfectly blends comfort and elegance. Take a minute to watch the attached WALK-THROUGH VIDEO TOUR! As you enter, you’ll be greeted by a spacious, OPEN-CONCEPT living area bathed in natural light from LARGE WINDOWS that showcase the stunning LAKE VIEW. The living room features a double sided FIREPLACE, creating a welcoming atmosphere for relaxation and entertainment. The kitchen is a chef’s delight, equipped with modern STAINLESS STEEL appliances, GRANITE counter tops, and an island, perfect for preparing meals. Adjacent to the kitchen is a cozy dining area and the other side of the double-sided fireplace with sliding glass doors that lead out to the EXPANSIVE PATIO AND POOL. Step outside to your private oasis: a beautifully landscaped backyard featuring a sparkling swimming pool. Enjoy tranquil mornings and sunset views over the lake from your patio, which gently slopes towards the water’s edge. This home combines the best of indoor and outdoor living, offering both comfort and a scenic escape. Ask your agent for a copy of the recent upgrades for the home. UPGRADES - also included in attachments - ROOF 2022, FLOORING 2024, REMODELED bathroom 2024, INTERIOR paint 2024, WATER HEATER 2024, RESURFACED POOL 2019, DOUBLE PANE WINDOWS 2019, HVAC 2016.
Financial Considerations
Price:
$390,000
HOA Fee:
N/A
Tax Amount:
$4370.88
Price per SqFt:
$264.95
Tax Legal Description:
LOT 4 BLK Y LAKE MARIE ESTATES REPLAT MB 23 PGS 219-221 INC PER OR 4388 PG 4527 PER OR 6113 PG 1482 PER OR 7423 PGS 3215-3216 PER OR 8106 PG 0444
Exterior Features
Lot Size:
13860
Lot Features:
Landscaped, Sloped, Paved
Waterfront:
Yes
Parking Spaces:
N/A
Parking:
Bath In Garage
Roof:
Shingle
Pool:
Yes
Pool Features:
Deck, Gunite, In Ground
Interior Features
Bedrooms:
3
Bathrooms:
3
Heating:
Central
Cooling:
Central Air
Appliances:
Dishwasher, Dryer, Microwave, Range, Refrigerator, Washer
Furnished:
Yes
Floor:
Laminate, Tile
Levels:
One
Additional Features
Property Sub Type:
Single Family Residence
Style:
N/A
Year Built:
1971
Construction Type:
Wood Frame
Garage Spaces:
Yes
Covered Spaces:
N/A
Direction Faces:
South
Pets Allowed:
No
Special Condition:
None
Additional Features:
Private Mailbox, Sliding Doors
Additional Features 2:
Verify lease restrictions with the city/county
Map
- Address26 WISTERIA DR
Featured Properties