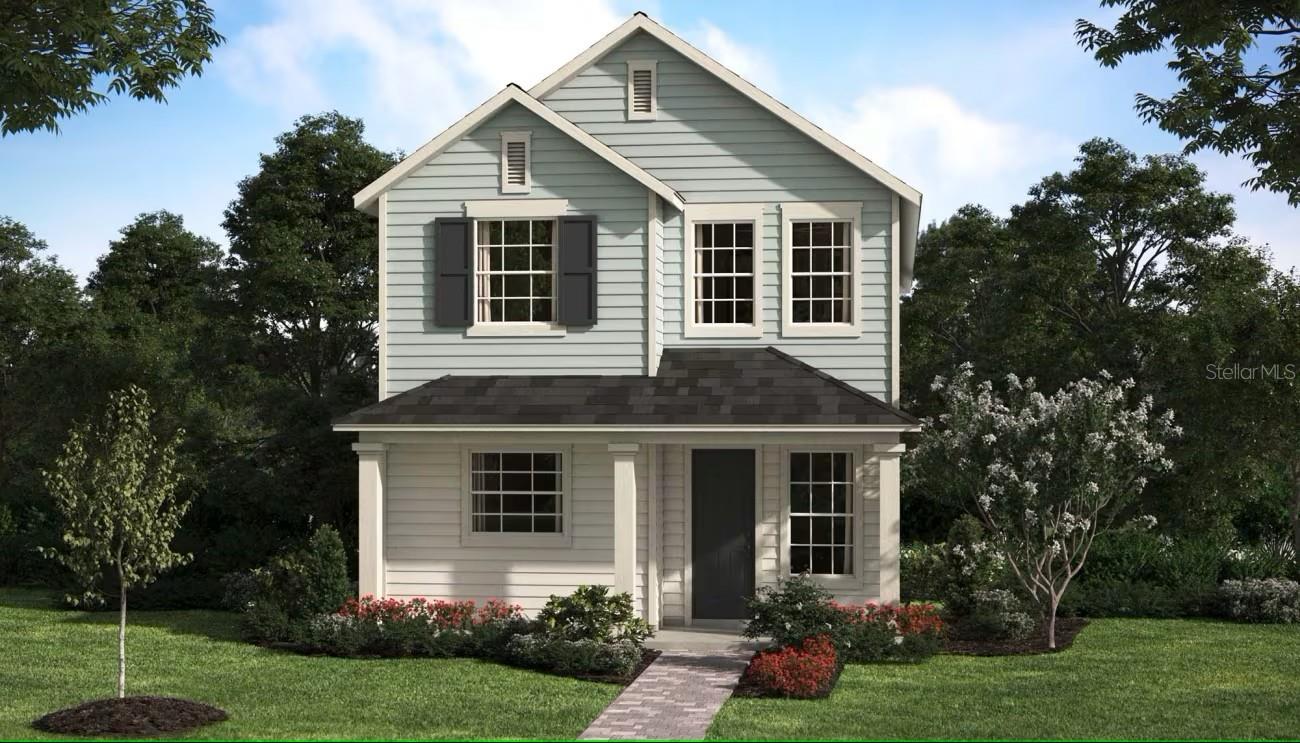
Active
417 BELMOND DR
$384,990
Features:
Property Details
Remarks
Discover the perfect blend of comfort and style in the Splendor plan, nestled on a beautiful homesite with no rear neighbors for added privacy. This thoughtfully designed home, with 9'4" first floor ceilings, boasts an open-concept layout with a spacious Great Room that flows seamlessly to a covered Porch—ideal for entertaining or enjoying the outdoors. The first floor showcases elegant tile flooring throughout the main living areas, while window blinds are included throughout for convenience. The well-appointed Kitchen impresses with 42" cabinets, stone countertops, tile backsplash, center island, and stainless steel appliances. Upstairs, a versatile loft provides extra space for relaxing or gathering. The Primary Suite features a luxurious ensuite Bath with a large walk-in closet, adult-height dual-sink vanity, and a sleek frameless glass shower enclosure—offering both function and sophistication. Outdoor recreation is all around with a variety of multi-use trails, including Cross Florida, River-to Sea Loop and Spring-to Spring Trail with Gemini Springs Park right next door. Spring Walk at the Junction is conveniently located with easy access to 1-4, Central Florida Greenway, the new Wekiva Parkway, and DeBary SunRail station.
Financial Considerations
Price:
$384,990
HOA Fee:
50
Tax Amount:
$911.92
Price per SqFt:
$174.36
Tax Legal Description:
04-19-30 LOT 34 SPRING WALK AT THE JUNCTION PHASE I MB 63 PG S 85-90 INC PER OR 8274 PG 0455 PER OR 8362 PG 4891 PER OR 8 721 PG 4976
Exterior Features
Lot Size:
3040
Lot Features:
Sidewalk, Paved
Waterfront:
No
Parking Spaces:
N/A
Parking:
Alley Access, Driveway, Garage Faces Rear
Roof:
Shingle
Pool:
No
Pool Features:
N/A
Interior Features
Bedrooms:
4
Bathrooms:
3
Heating:
Central, Electric
Cooling:
Central Air
Appliances:
Dishwasher, Disposal, Microwave, Range, Tankless Water Heater
Furnished:
No
Floor:
Carpet, Ceramic Tile
Levels:
Two
Additional Features
Property Sub Type:
Single Family Residence
Style:
N/A
Year Built:
2025
Construction Type:
Block, Cement Siding, Stucco, Frame
Garage Spaces:
Yes
Covered Spaces:
N/A
Direction Faces:
West
Pets Allowed:
Yes
Special Condition:
None
Additional Features:
Sidewalk, Sliding Doors
Additional Features 2:
N/A
Map
- Address417 BELMOND DR
Featured Properties