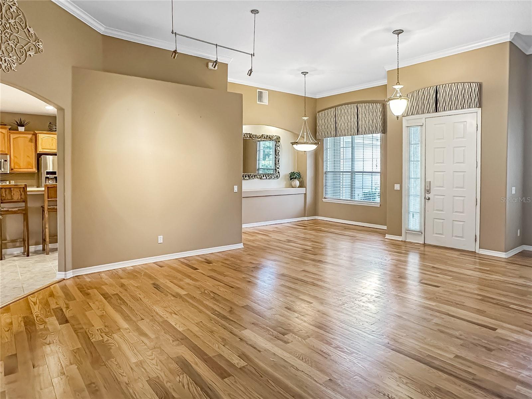
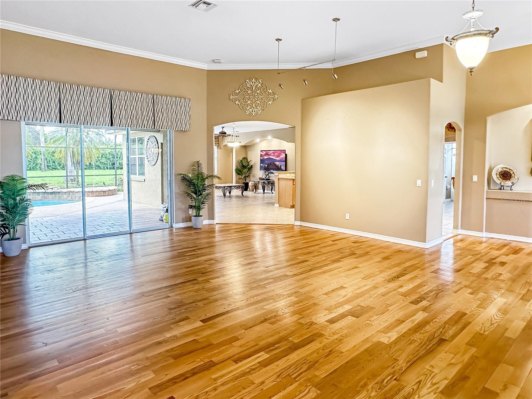
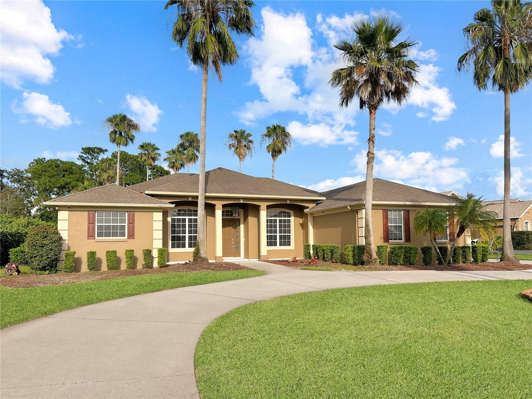
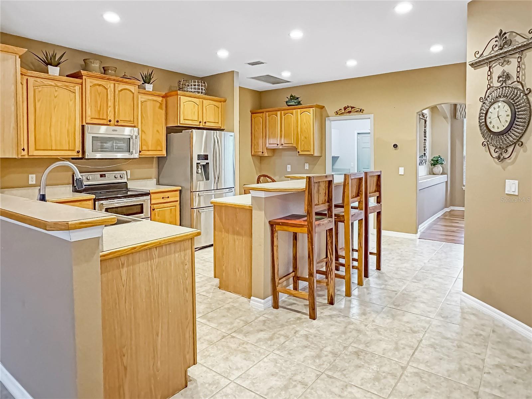
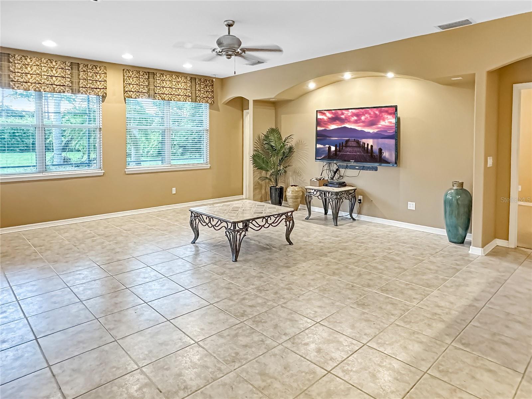
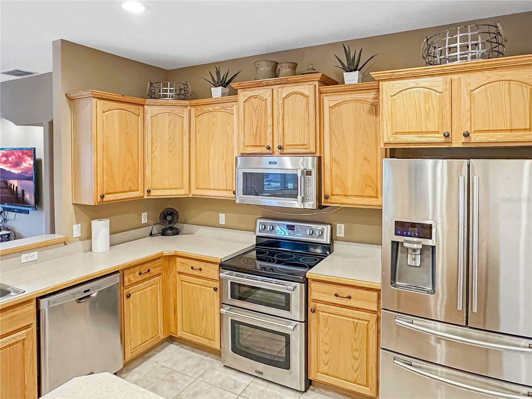
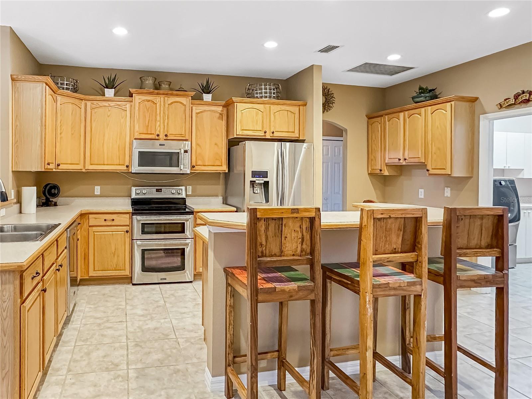
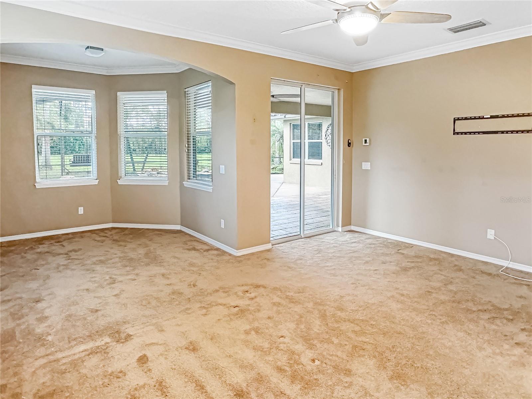
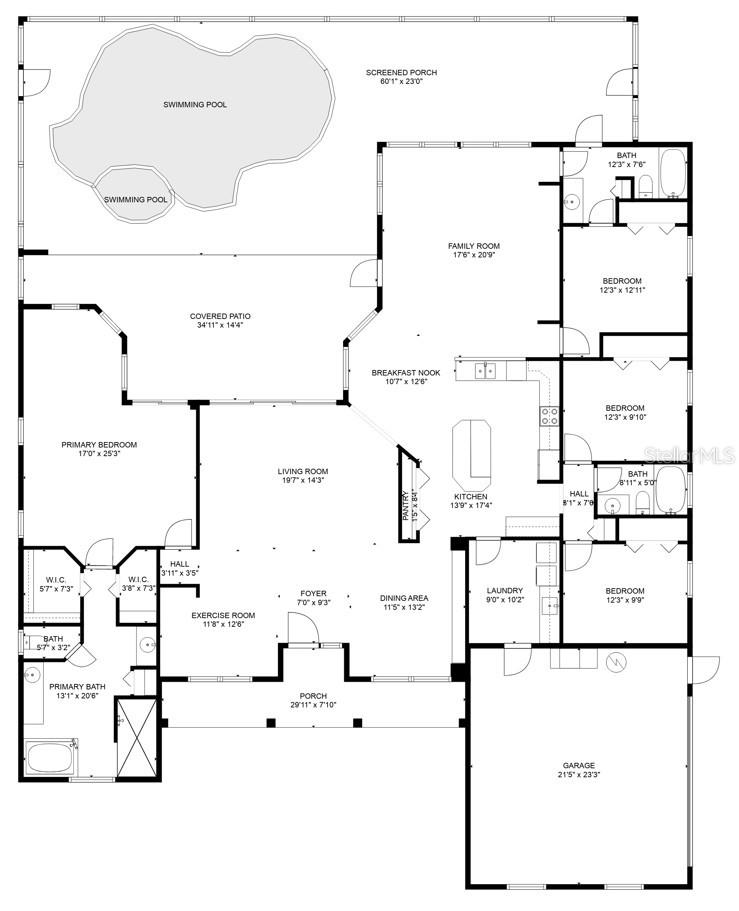
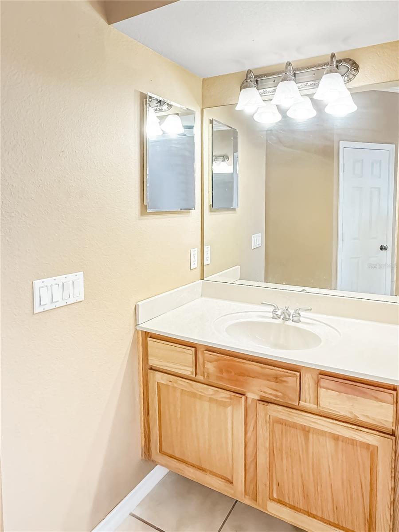
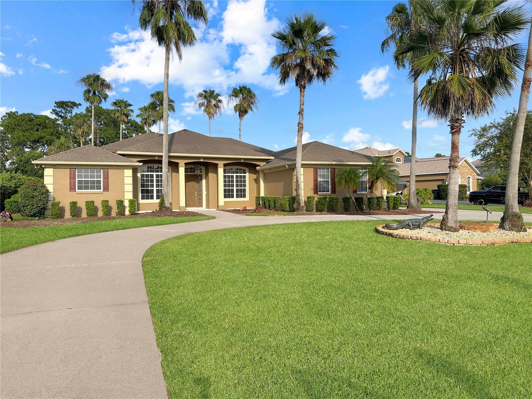
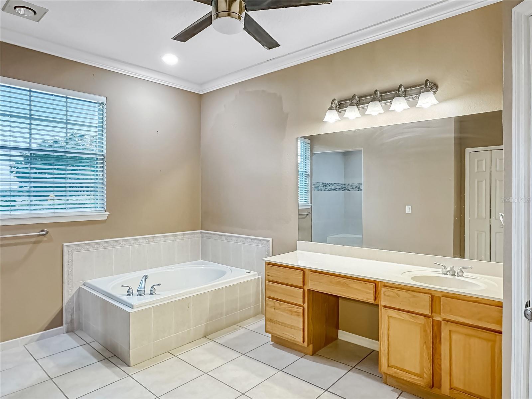
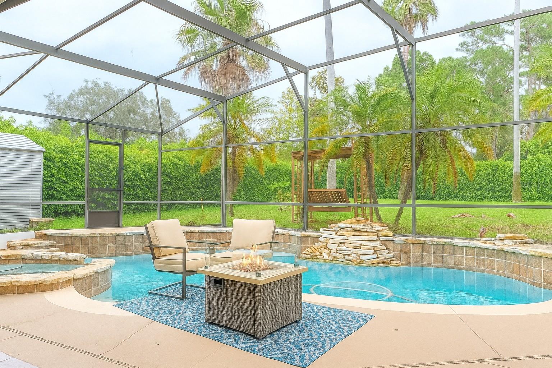
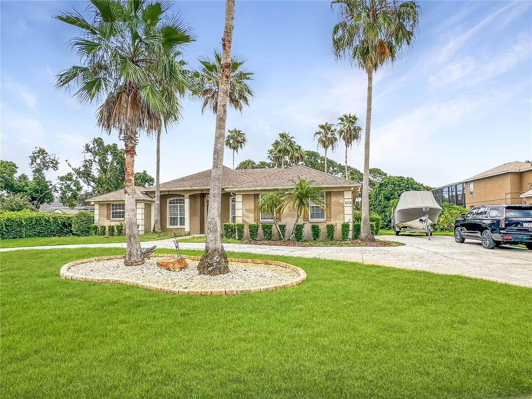
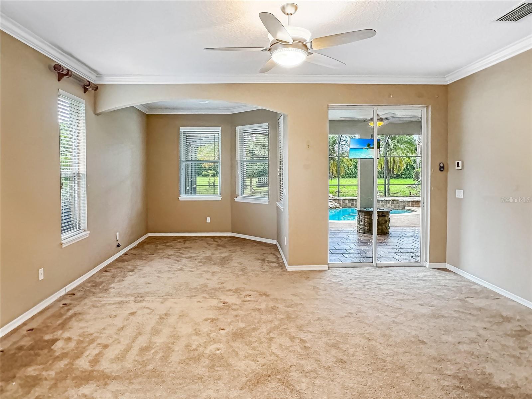
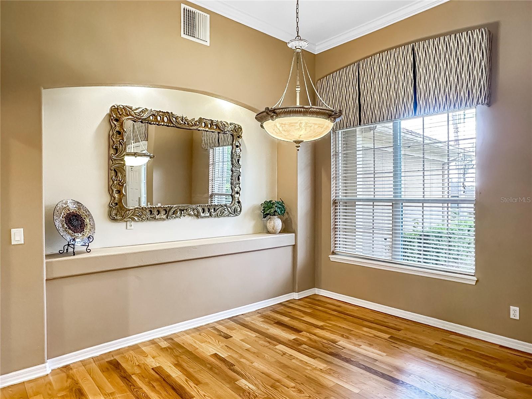
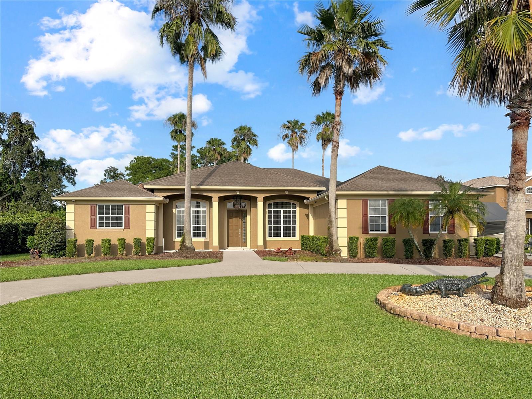
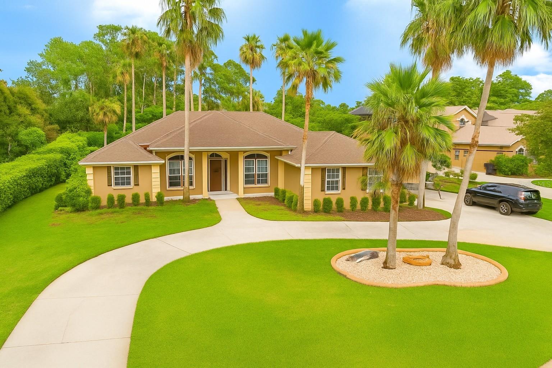
Active
102 PINE SIDE DR
$599,900
Features:
Property Details
Remarks
Seller financing may be available with acceptable terms. Welcome to the Estate Section of Glen Abbey Golf & Country Club! Move-in ready and meticulously maintained, this 4-bedroom, 3-bath pool home offers the perfect blend of elegance, functionality, and Florida lifestyle. The spacious three-way split floor plan features high ceilings, formal living and dining rooms, and stunning hardwood flooring throughout. The oversized primary suite includes a sitting area, pool access, and tranquil views of the lake and Glen Abbey’s signature golf hole. Enjoy outdoor living at its finest with a screened-in pool and spa, complete with rock waterfall and a large backyard ideal for relaxing or entertaining. Features include: 4 Bedrooms | 3 Full Bathrooms, Three-way split plan, High ceilings & hardwood floors, Formal living and dining rooms, Nearly new stainless steel appliances, Newer A/C unit, Faux fireplace with built-in bookcases, Oversized homesite (~½ acre), Circular driveway & side-entry garage, Pool bath, Screened pool & spa with rock waterfall, Lake and golf course views. Located in a top school zone with easy access to shopping, dining, I-4, beaches, and less than an hour to Orlando International Airport and attractions. This home truly has it all—schedule your showing today!
Financial Considerations
Price:
$599,900
HOA Fee:
200
Tax Amount:
$4203.71
Price per SqFt:
$212.66
Tax Legal Description:
LOT 12 GLEN ABBEY UNIT 8 MB 48 PGS 12 & 13 PER OR 4811 PG 42 61 PER OR 5379 PG 3470-3471
Exterior Features
Lot Size:
18444
Lot Features:
City Limits, On Golf Course, Oversized Lot
Waterfront:
No
Parking Spaces:
N/A
Parking:
Garage Door Opener, Garage Faces Rear, Garage Faces Side
Roof:
Shingle
Pool:
Yes
Pool Features:
Screen Enclosure
Interior Features
Bedrooms:
4
Bathrooms:
3
Heating:
Electric
Cooling:
Central Air
Appliances:
Dishwasher, Disposal, Dryer, Electric Water Heater, Exhaust Fan, Microwave, Range, Refrigerator, Washer
Furnished:
No
Floor:
Carpet, Ceramic Tile, Wood
Levels:
One
Additional Features
Property Sub Type:
Single Family Residence
Style:
N/A
Year Built:
2001
Construction Type:
Block, Stucco
Garage Spaces:
Yes
Covered Spaces:
N/A
Direction Faces:
South
Pets Allowed:
No
Special Condition:
None
Additional Features:
Private Mailbox, Rain Gutters, Sidewalk, Sliding Doors
Additional Features 2:
N/A
Map
- Address102 PINE SIDE DR
Featured Properties