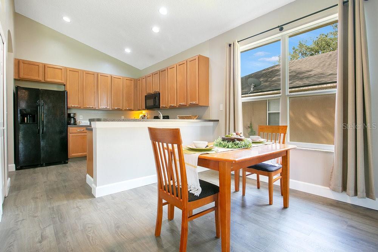
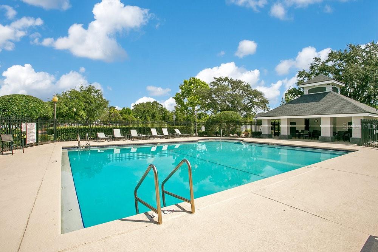
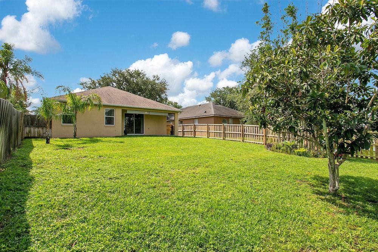
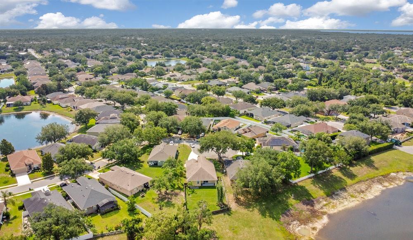
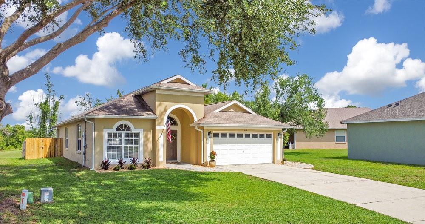
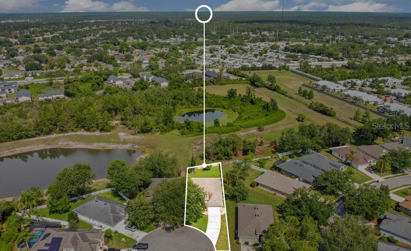
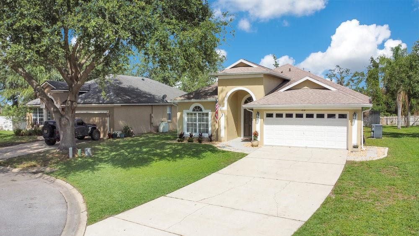
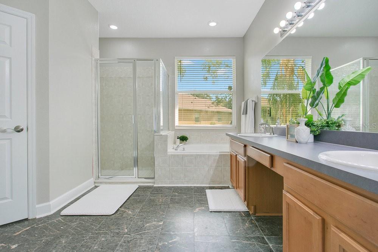
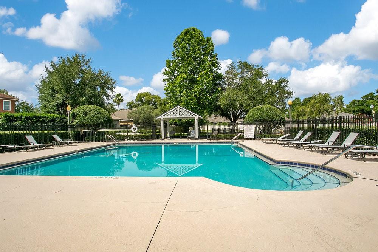
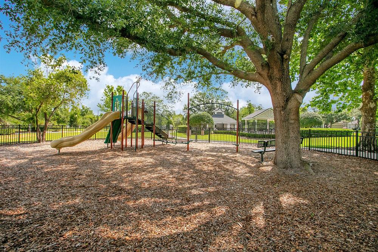
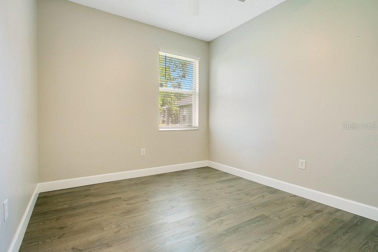
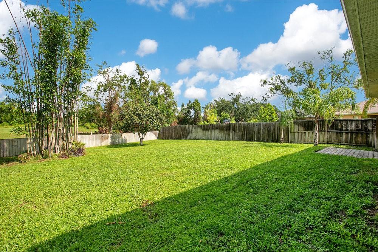
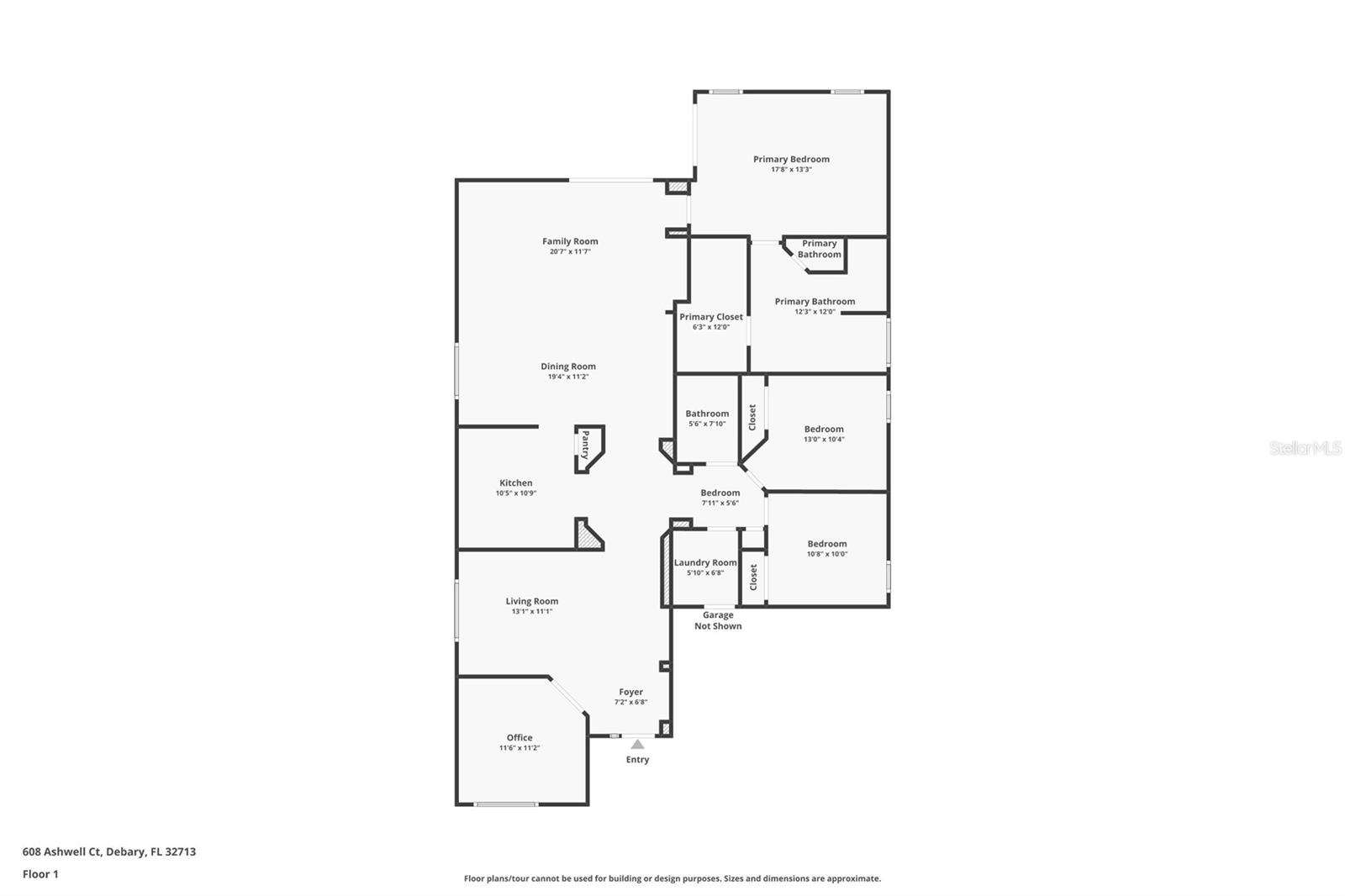
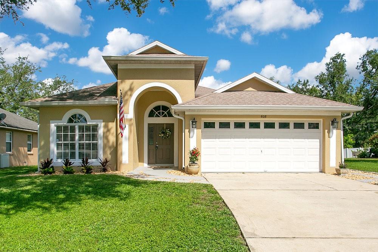
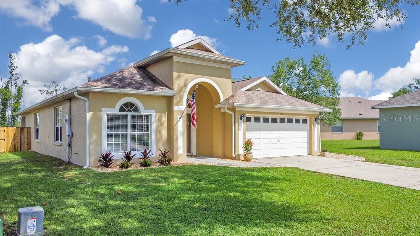
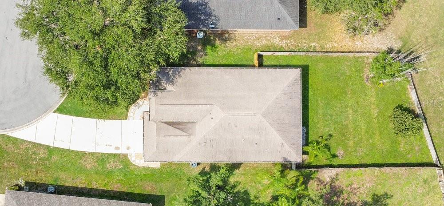
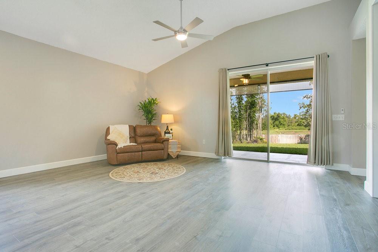
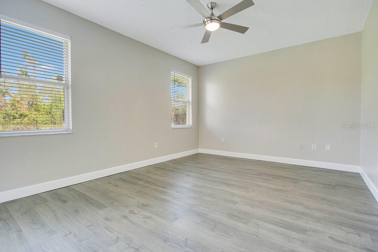
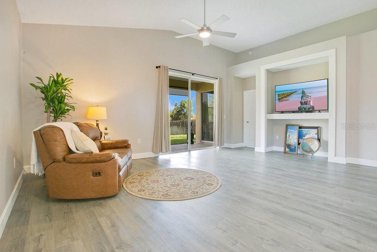
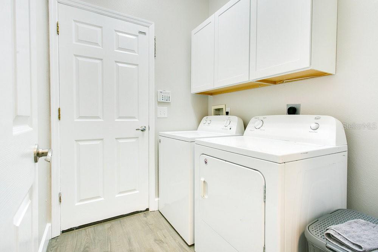
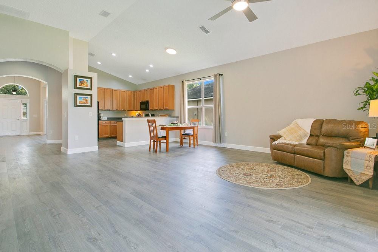
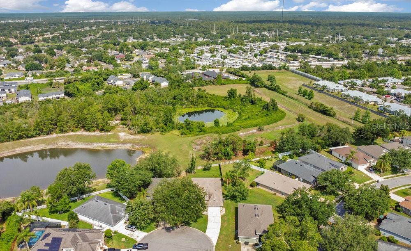
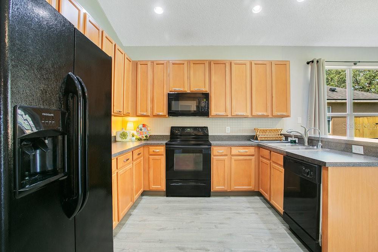
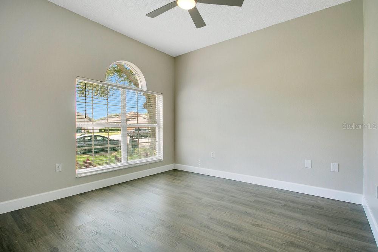
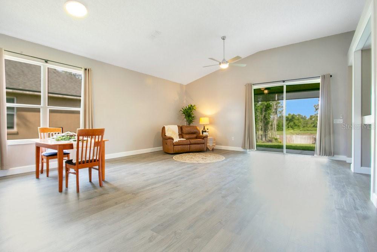
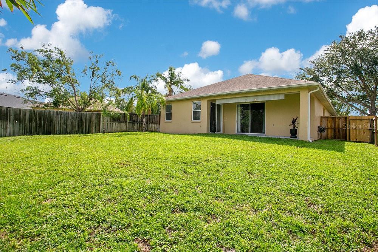
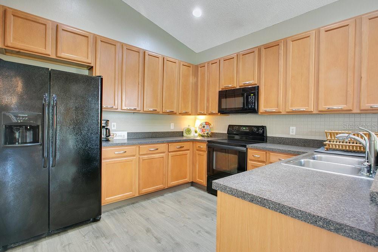
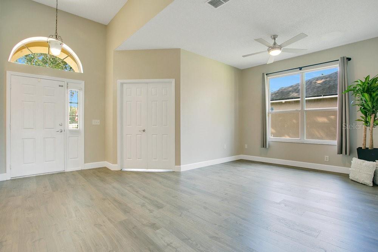
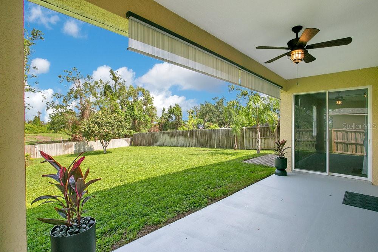
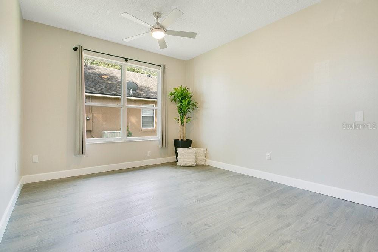
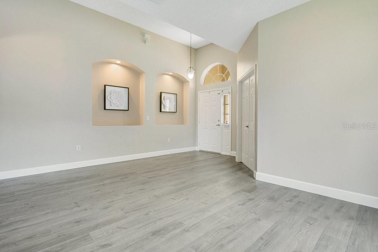
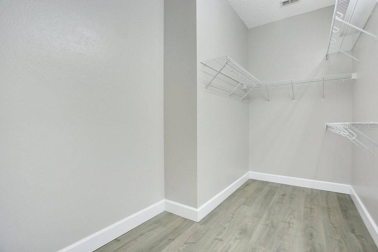
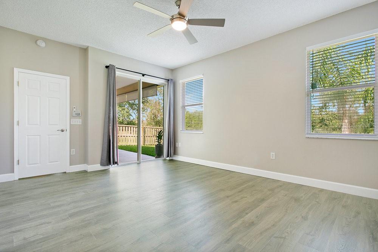
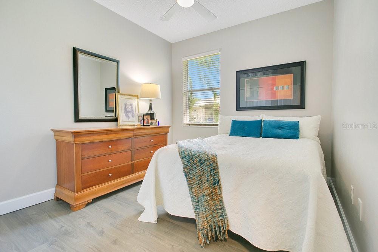
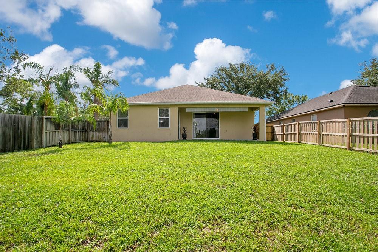
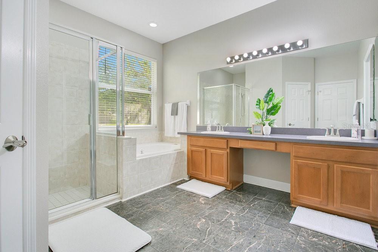
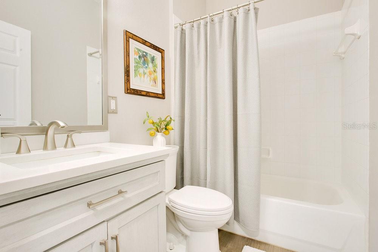
Active
608 ASHWELL CT
$395,000
Features:
Property Details
Remarks
Located in the GATED community of SAXON WOODS, this extremely well-maintained 3-bedroom, 2-bathroom home is move-in ready and offers a thoughtful layout with high ceilings and plenty of natural light. In addition to the bedrooms, the home includes a BONUS ROOM that works well as an OFFICE, an Inside Laundry Room, a Formal Dining Area, and a spacious Great Room. The Master Suite features a Garden Tub, separate walk in shower, dual sinks, and a private water closet. Recent updates include LUXURY VINYL PLANK FLOORING throughout most of the home, 5-inch baseboards, and fresh interior paint. The ROOF was replaced in 2020, the HVAC system in 2017, and the home is plumbed with PEX piping. High ceilings, Sliding Glass Doors, and many windows create a bright, open feel. The fully fenced backyard offers privacy and backs up to a wooded conservation area—perfect for enjoying quiet moments outdoors. Saxon Woods includes a community pool and playground. The location is ideal—walking distance to Publix, numerous restaurants and banks and just minutes from Fish Memorial Hospital and other medical and dental facilities. Beyond the community, DeBary itself offers an exceptional quality of life. With the DeBary SunRail station, Gateway Center for the Arts, numerous Parks, Scenic Trails, and breathtaking Natural Springs, outdoor enthusiasts will find plenty to explore. Nearby, Highbanks Marina and Campground provide opportunities for boating, fishing, and weekend getaways. Exciting developments, including the upcoming DeBary Main Street and Transit-Oriented Development (TOD), promise to enhance connectivity and create a vibrant, walkable community centered around the SunRail station and Central Florida Trail Hub. Click the VIRTUAL TOUR button to experience a 3D home walk-through, then schedule your private showing today!
Financial Considerations
Price:
$395,000
HOA Fee:
278
Tax Amount:
$5519.33
Price per SqFt:
$193.44
Tax Legal Description:
LOT 29 BLK 3 SAXON WOODS UNIT IIB MB 48 PGS 160-162 INC PER OR 4897 PG 4248 PER OR 5390 PG 2147 PER OR 7922 PG 4053
Exterior Features
Lot Size:
13797
Lot Features:
Cul-De-Sac, City Limits, Landscaped, Level, Near Golf Course, Near Marina, Near Public Transit, Oversized Lot, Sidewalk, Paved, Private
Waterfront:
No
Parking Spaces:
N/A
Parking:
Driveway, Garage Door Opener
Roof:
Shingle
Pool:
No
Pool Features:
N/A
Interior Features
Bedrooms:
3
Bathrooms:
2
Heating:
Central, Electric
Cooling:
Central Air
Appliances:
Dishwasher, Disposal, Dryer, Electric Water Heater, Microwave, Range, Refrigerator, Washer
Furnished:
No
Floor:
Ceramic Tile, Luxury Vinyl
Levels:
One
Additional Features
Property Sub Type:
Single Family Residence
Style:
N/A
Year Built:
2002
Construction Type:
Block, Stucco
Garage Spaces:
Yes
Covered Spaces:
N/A
Direction Faces:
Southeast
Pets Allowed:
Yes
Special Condition:
None
Additional Features:
Rain Gutters, Sidewalk, Sliding Doors, Sprinkler Metered
Additional Features 2:
See DCCRs or contract management company for specific questions.
Map
- Address608 ASHWELL CT
Featured Properties