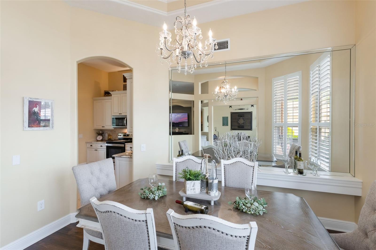
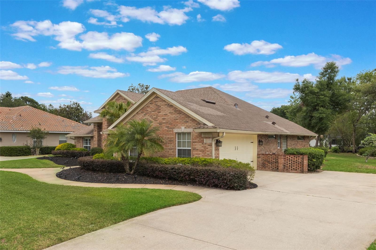
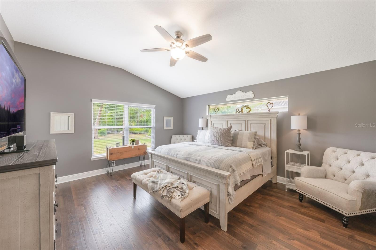
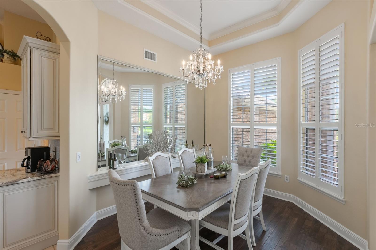
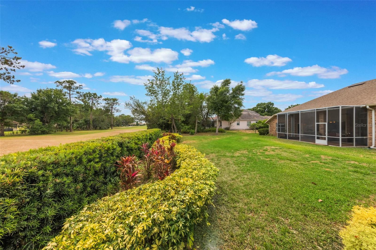
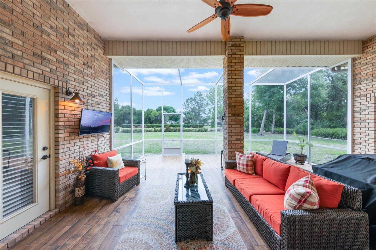
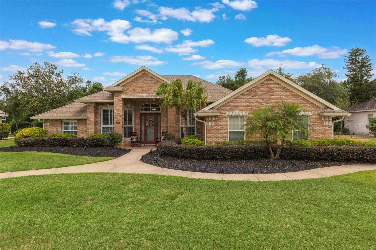
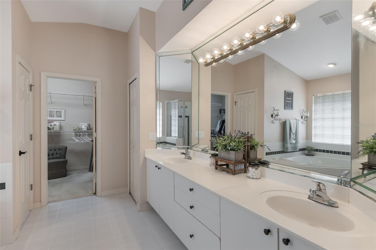
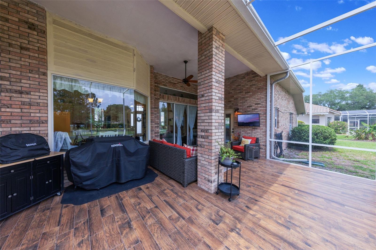
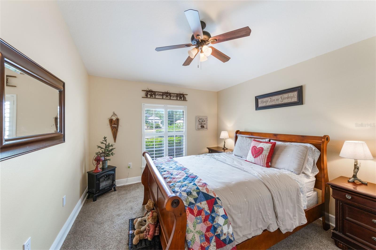
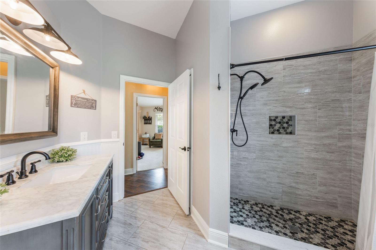
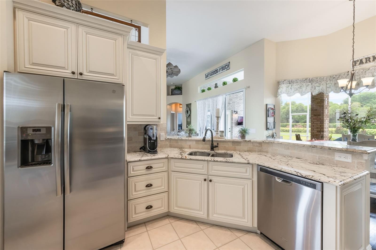
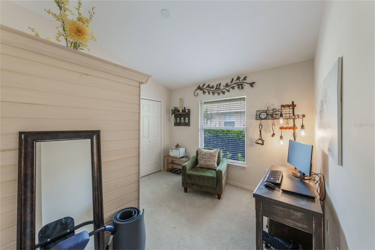
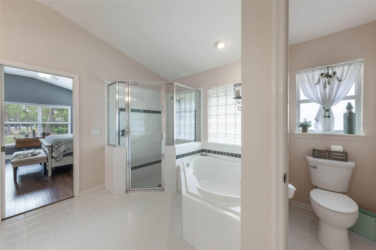
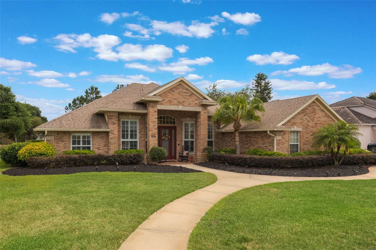
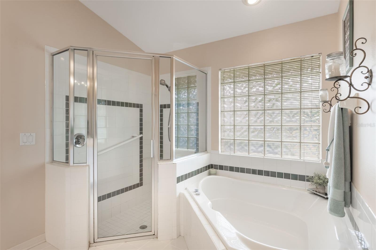
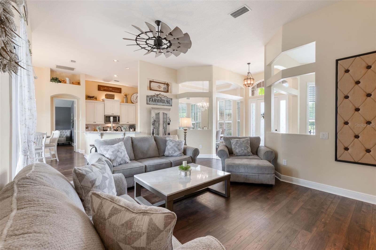
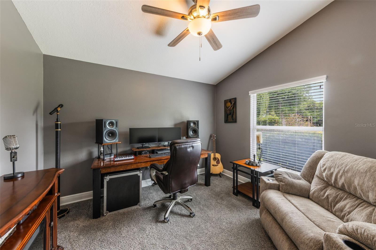
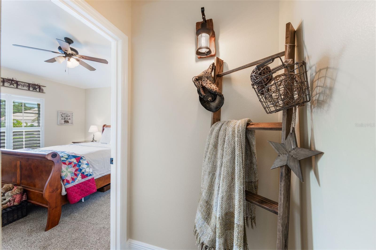
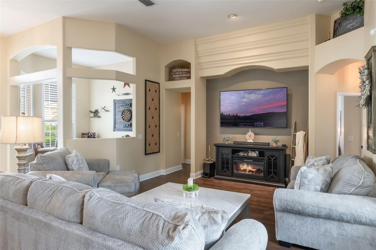
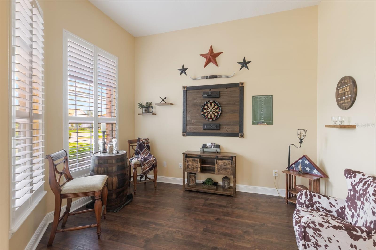
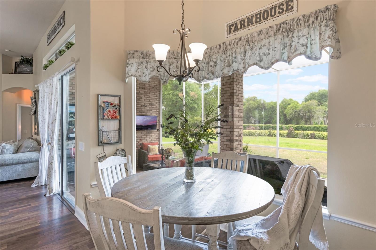
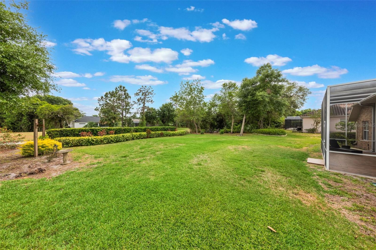
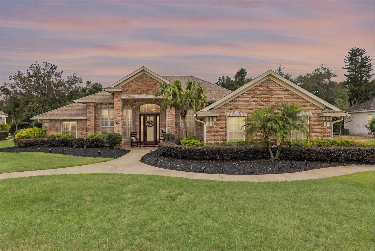
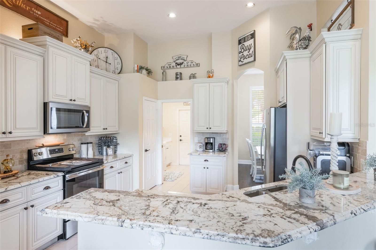
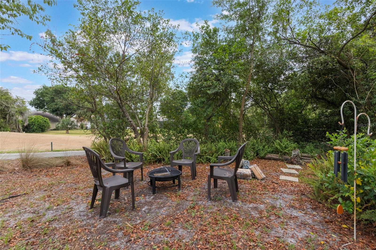
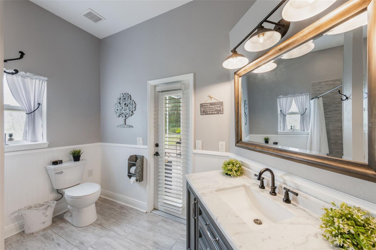
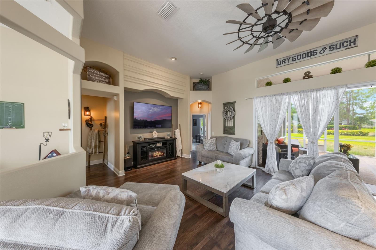
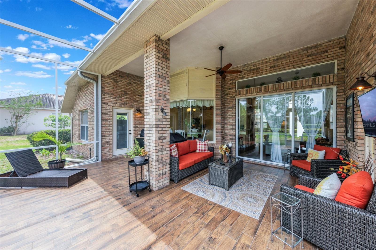
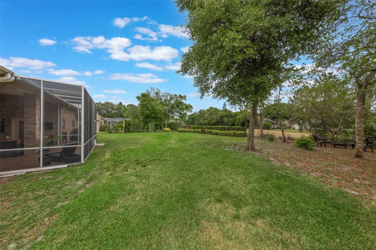
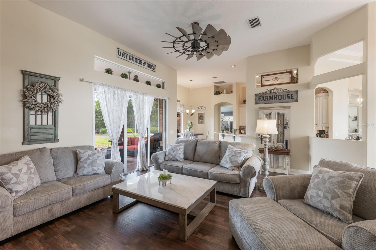
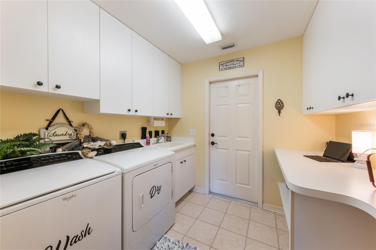
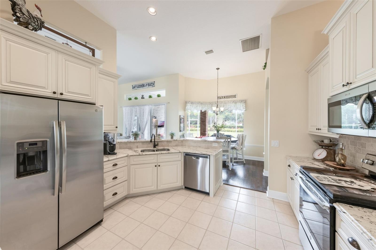
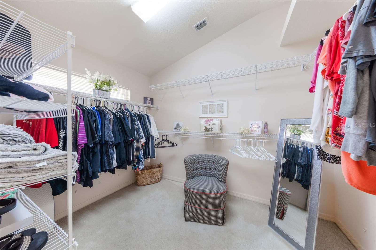
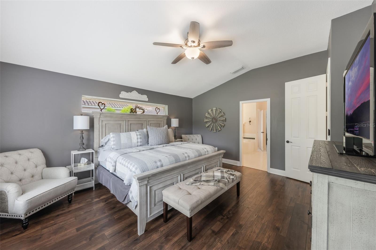
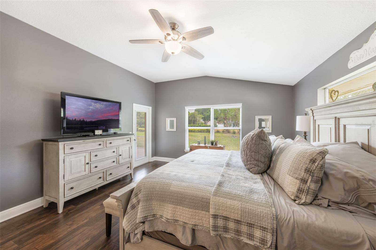
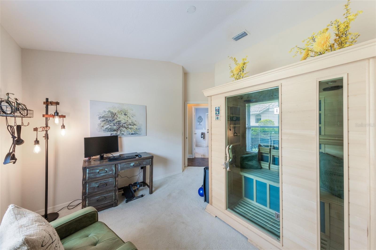
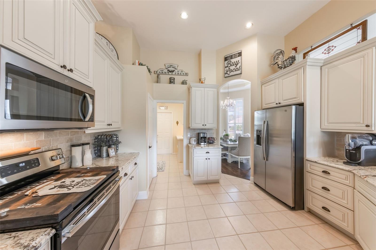
Active
441 HIGHTOWER DR
$479,999
Features:
Property Details
Remarks
SELLER'S MOTIVATED! BE IN YOUR NEW GOLF COURSE HOME FOR THE HOLIDAYS! Move-in ready, beautifully updated 2,170 square foot four-bedroom, two-bathroom home in Debary Plantation! Oversized 1/3-acre lot backs to the 11th tee on the DeBary Golf Course. No backyard fence permitted due to the golf course. Plenty of room to add your dream pool, or join the golf club and enjoy the club pool. Large screen-enclosed patio with plenty of room for an outdoor living room set, dining table, lounge chairs, hot tub, and grill station. The kitchen, Pergo flooring, lights, ceiling fans, paint, and second bathroom have been tastefully updated. The kitchen is a SHOW-STOPPER! Beautiful cream cabinets, granite countertops, updated appliances, barstool seating, and open to the living room and kitchen dining space. The formal dining room has crown molding and high ceilings. The bonus room is perfect for games or as a home office. Four nice-sized bedrooms have high ceilings and are arranged in a cloverleaf layout around the living room, providing privacy. Relax and unwind in the infrared sauna, included in the sale. The roof was replaced in 2018. The AC was replaced in 2015. The HOA is $73 per month, with two HOA assessments due January 1 ($500) nd April 1, 2026 ($500), totaling $1,000 for the year. The average power bill is $400 a month. The property taxes and homeowners' insurance are $1,078 per month. Please enjoy the video tour, then schedule your private showing.
Financial Considerations
Price:
$479,999
HOA Fee:
437
Tax Amount:
$4681.85
Price per SqFt:
$221.1
Tax Legal Description:
LOT 3 DEBARY PLANTATION UNIT 12 MB 45 PGS 56-57 INC PER OR 4306 PG 3621 PER OR 5545 PG 0788 PER OR 7
Exterior Features
Lot Size:
13600
Lot Features:
Cleared, Landscaped, On Golf Course, Oversized Lot, Sidewalk, Paved
Waterfront:
No
Parking Spaces:
N/A
Parking:
Driveway, Garage Door Opener, Garage Faces Side
Roof:
Shingle
Pool:
No
Pool Features:
N/A
Interior Features
Bedrooms:
4
Bathrooms:
2
Heating:
Central, Electric
Cooling:
Central Air
Appliances:
Dishwasher, Dryer, Microwave, Range, Refrigerator, Washer
Furnished:
No
Floor:
Carpet, Ceramic Tile, Laminate
Levels:
One
Additional Features
Property Sub Type:
Single Family Residence
Style:
N/A
Year Built:
1997
Construction Type:
Brick, Stucco
Garage Spaces:
Yes
Covered Spaces:
N/A
Direction Faces:
Northwest
Pets Allowed:
Yes
Special Condition:
None
Additional Features:
Rain Gutters, Sidewalk, Sliding Doors
Additional Features 2:
N/A
Map
- Address441 HIGHTOWER DR
Featured Properties