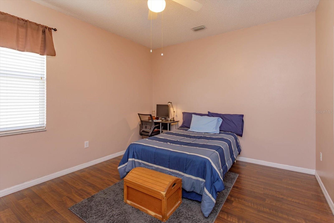
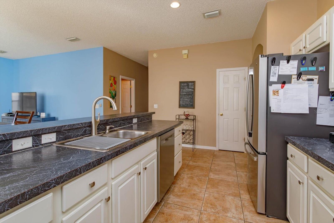

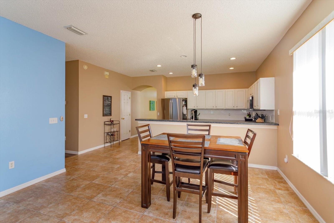
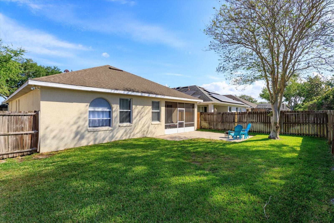
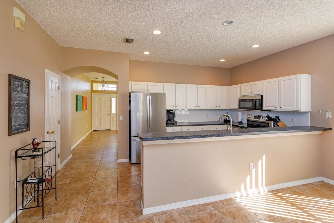

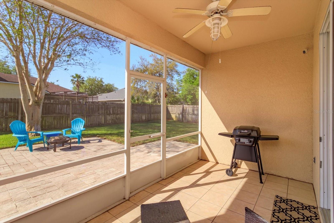

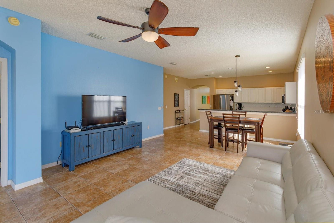

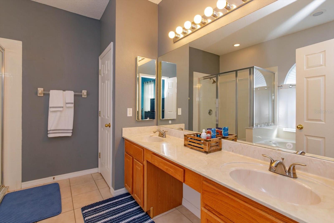
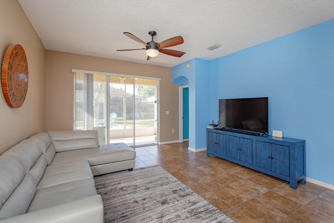
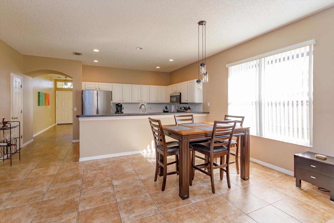
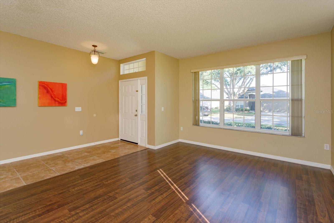
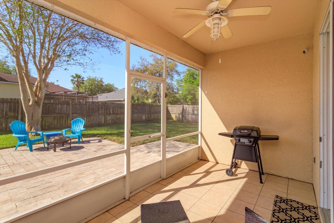
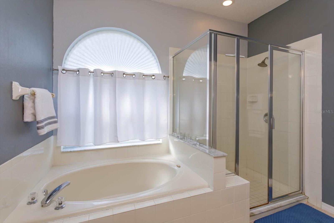
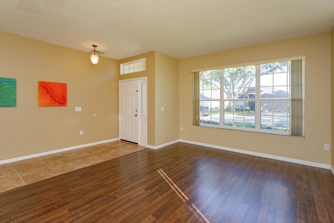
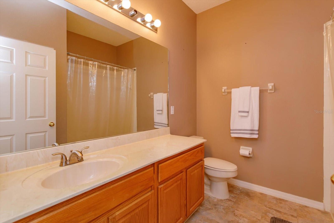
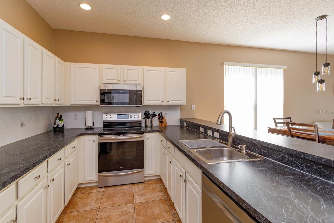

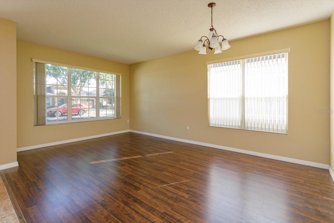
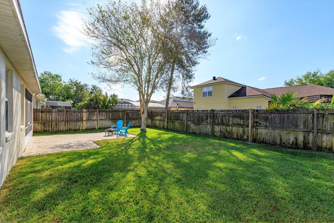

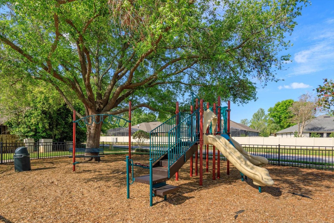

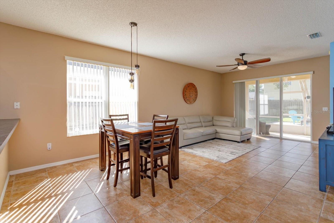
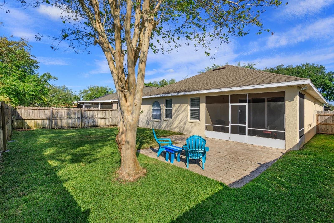
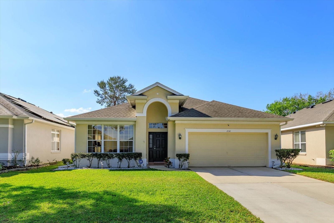
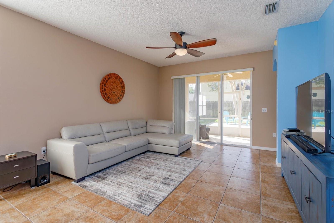
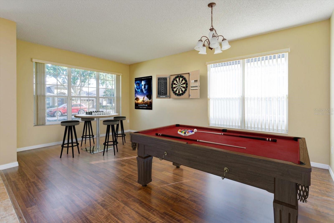

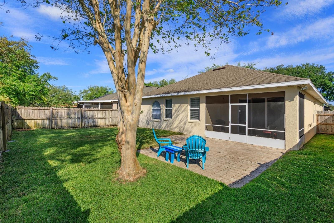
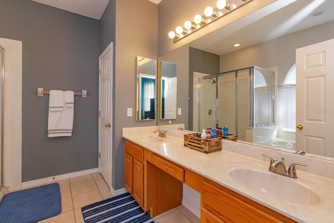
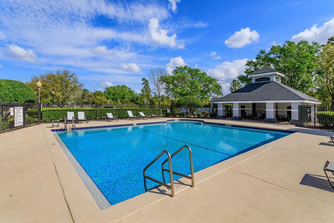
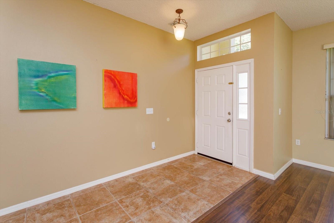
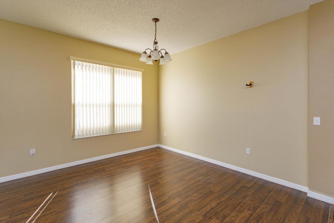
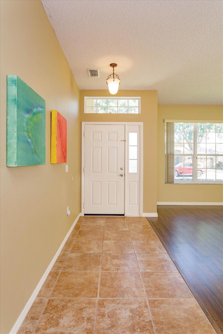
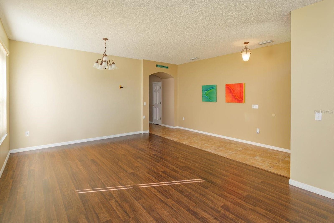
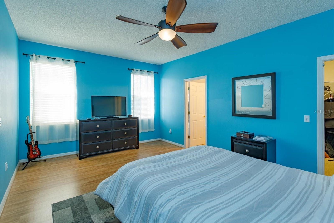
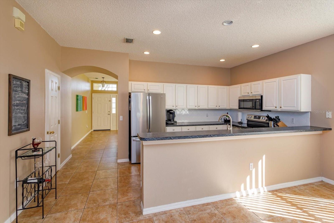
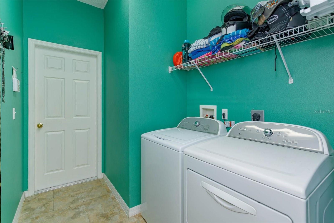
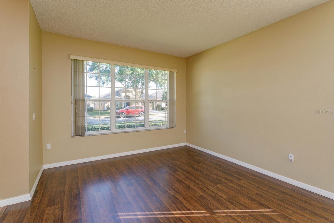
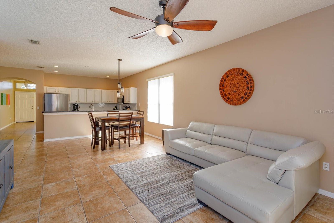

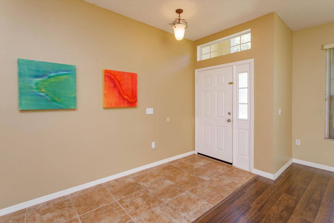
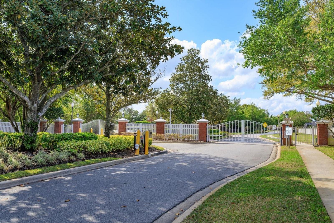
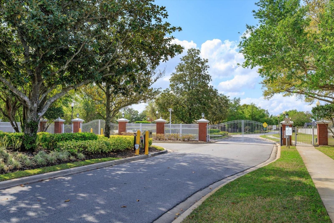


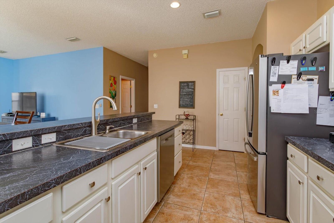

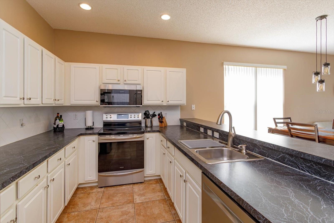
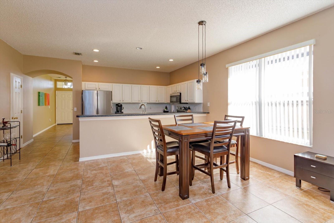
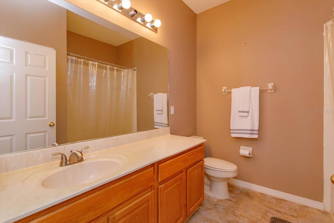
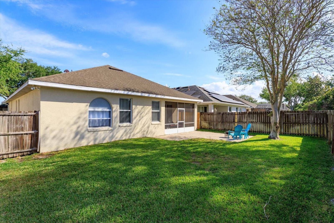

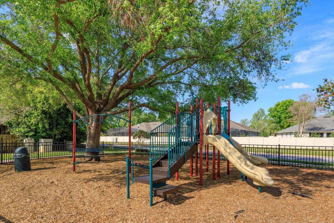
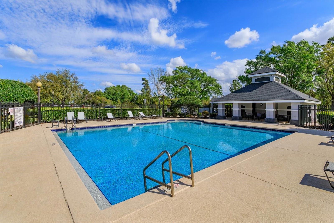

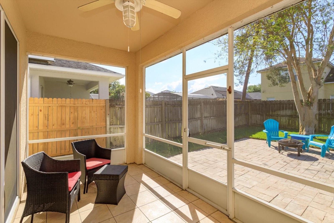
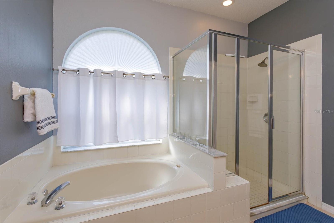
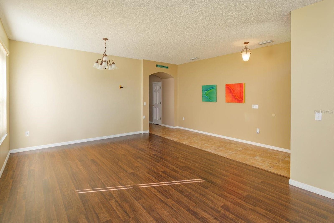
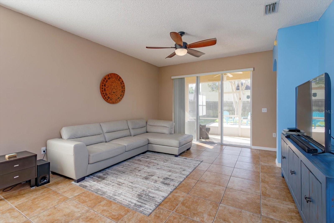

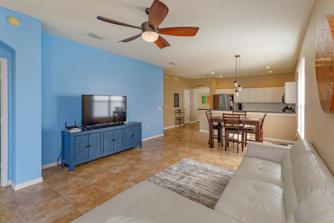


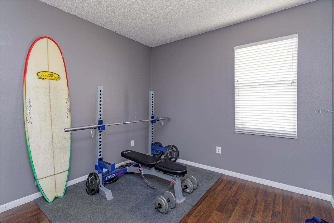
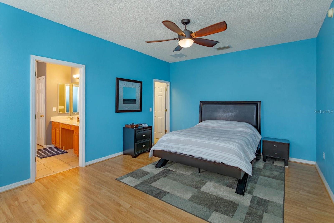
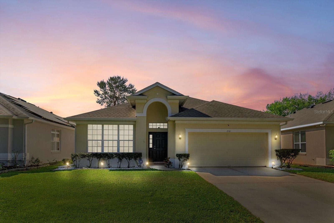

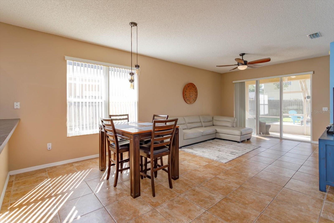
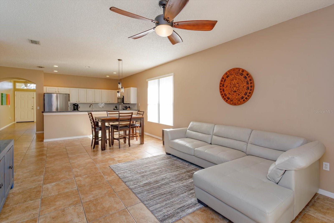


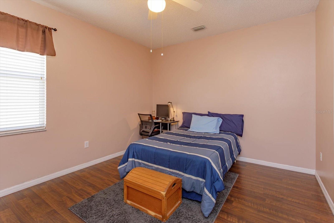
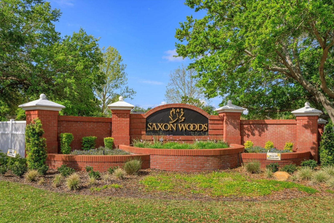

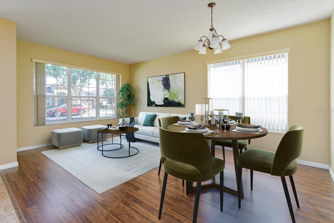
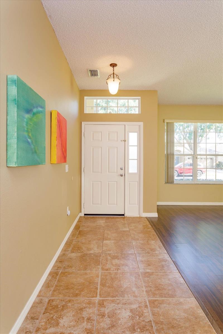
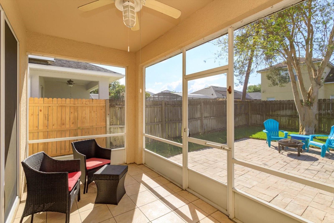
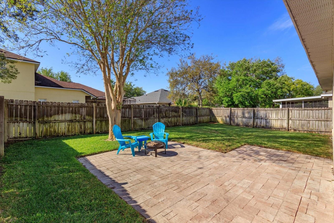


Active
230 BRASSINGTON DR
$389,000
Features:
Property Details
Remarks
Popular Morrison Homes Sheffield model in gated Saxon Woods. This impeccably maintained split floorplan offers 3 bedrooms and 2 bathrooms and is move-in ready. Entrance opens into the formal living/dining room where higher ceilings enhance the feeling of openness in the home. The kitchen boasts a classic combination of white cabinets and black countertops with all new stainless steel appliances and garbage disposal. The spacious family room features sliding doors to the screened in patio where you can enjoy your morning coffee or evening beverage. The primary bedroom includes a generously sized walk in closet and the primary bath features dual sinks, a soaking tub and a walk-in shower. The secondary bedrooms and bathroom are situated separately for added privacy.The fully fenced backyard provides a safe and spacious area for your four-legged family members to roam freely. Plus, there's plenty of room to design and build your dream pool, creating the perfect outdoor oasis. Saxon Woods is a family friendly community with a pool, playground and low HOA. Roof was replaced in 2018, AC 2024. Close to shopping, restaurants & Sun Rail. Beaches are about 30 mins away. Property may be under audio visual surveillance.
Financial Considerations
Price:
$389,000
HOA Fee:
280
Tax Amount:
$2906.4
Price per SqFt:
$198.47
Tax Legal Description:
LOT 40 BLK 3 SAXON WOODS UNIT II-B MB 48 PGS 160-162 INC PER OR 4978 PG 3654 PER OR 5506 PGS 1521-1522 PER OR 6305 PGS 4378-4379 PER OR 6350 PG 2777 PER OR 6698 PG 1065 PER OR 7043 PG 1394 PER OR 7334 PG 2828
Exterior Features
Lot Size:
5650
Lot Features:
N/A
Waterfront:
No
Parking Spaces:
N/A
Parking:
N/A
Roof:
Shingle
Pool:
No
Pool Features:
N/A
Interior Features
Bedrooms:
3
Bathrooms:
2
Heating:
Central, Electric
Cooling:
Central Air
Appliances:
Dishwasher, Disposal, Dryer, Electric Water Heater, Microwave, Range, Refrigerator, Washer
Furnished:
No
Floor:
Ceramic Tile, Laminate
Levels:
One
Additional Features
Property Sub Type:
Single Family Residence
Style:
N/A
Year Built:
2002
Construction Type:
Block, Stucco
Garage Spaces:
Yes
Covered Spaces:
N/A
Direction Faces:
Northeast
Pets Allowed:
No
Special Condition:
None
Additional Features:
Sliding Doors
Additional Features 2:
Confirm with HOA
Map
- Address230 BRASSINGTON DR
Featured Properties