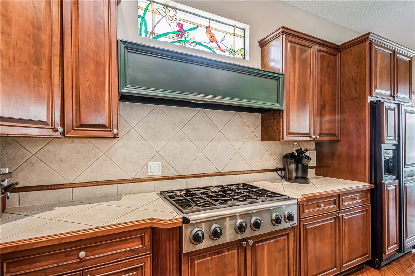
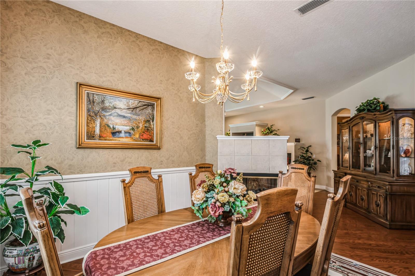
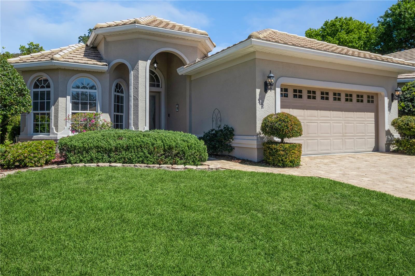
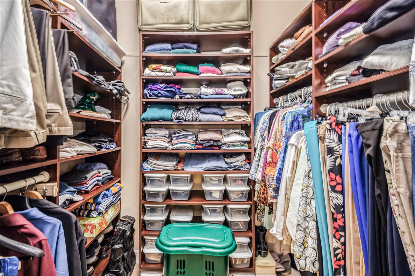
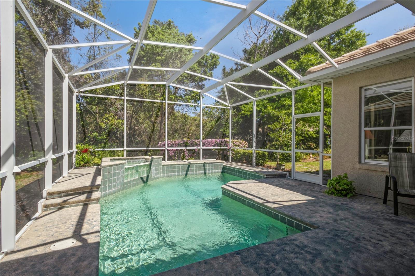
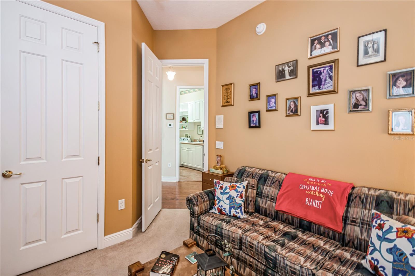
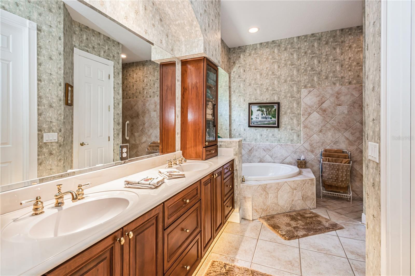
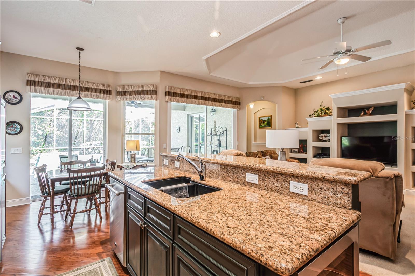
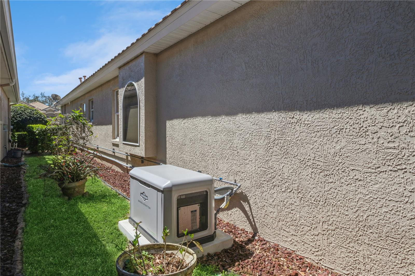
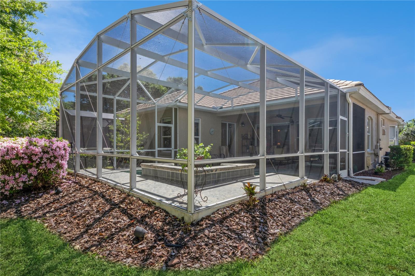
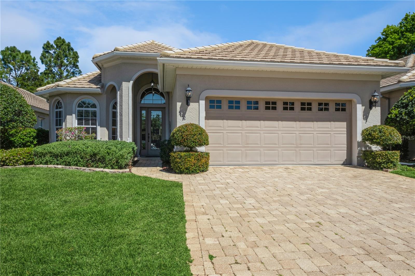
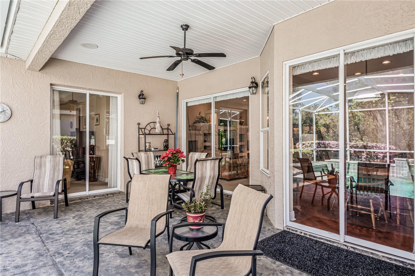
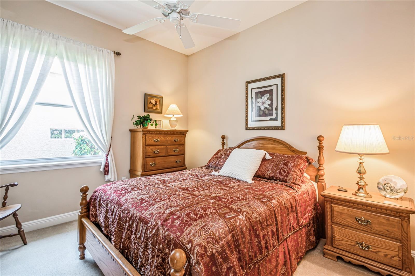
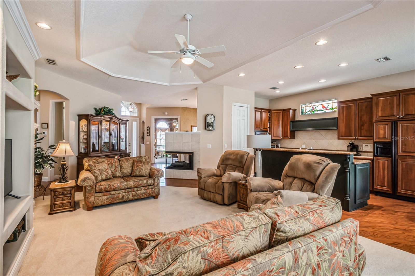
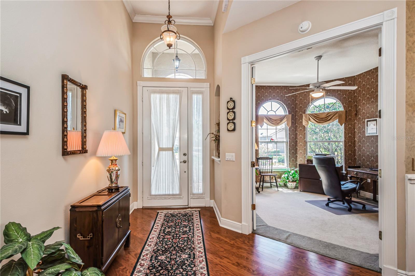
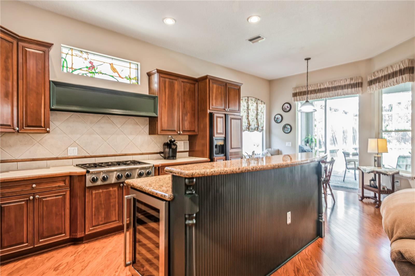
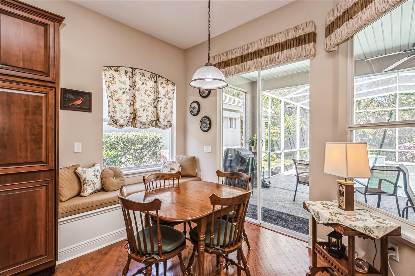
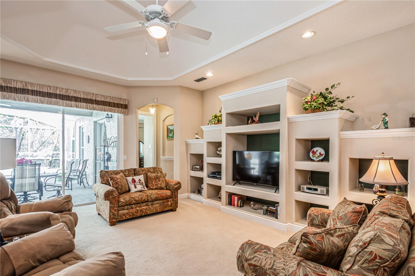
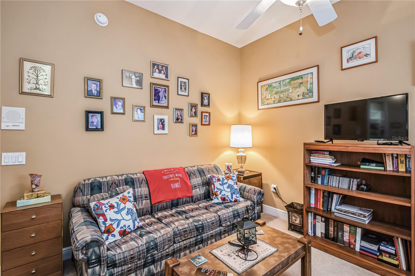
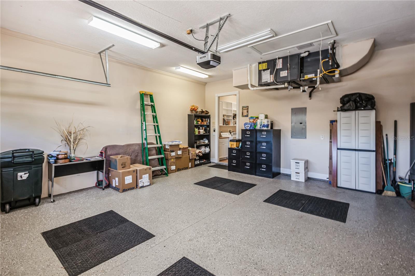
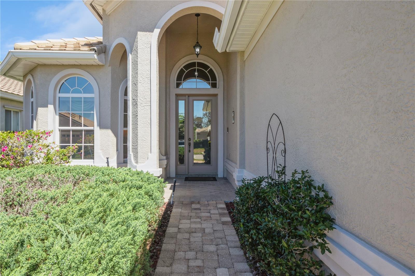
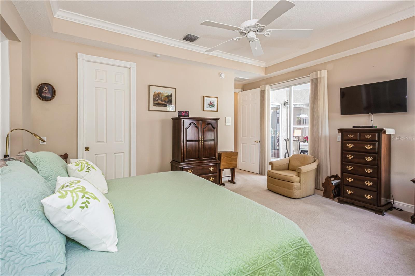
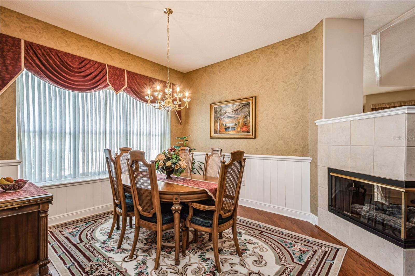
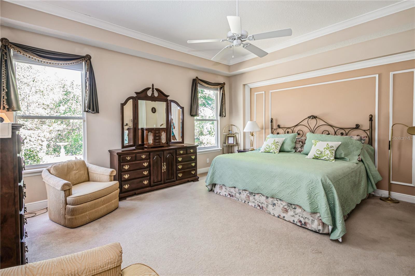
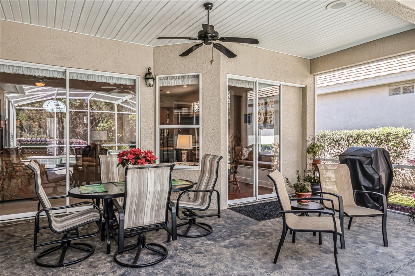
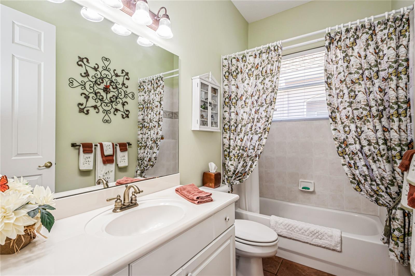
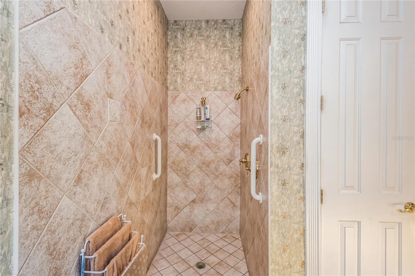
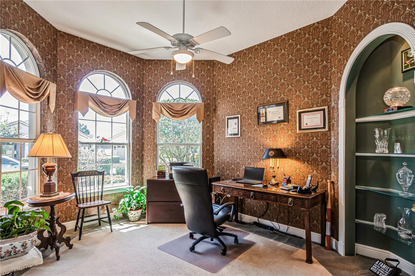
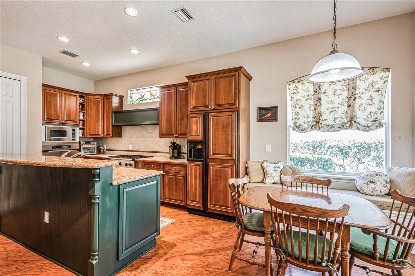
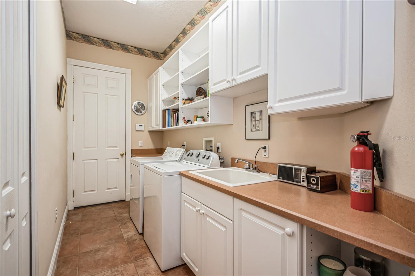
Active
512 WESTON PL
$475,000
Features:
Property Details
Remarks
Enjoy the Florida lifestyle in this immaculately maintained home (former model) located on a private conservation lot in the gated community of The Villas of Westridge at Debary Golf & Country Club. The desirable Darlington floorplan is open and bright and includes: Great room, formal dining room, study, 3 bedrooms, 2 full baths, kitchen with dinette, interior laundry room, 2 car garage and screened lanai with solar heated pool. This inviting contemporary home includes many upgrades such as high ceilings, 8' doors, spacious entry, wood, carpet & tile flooring, custom window treatments, all appliances included, gas cooktop, wine cooler, gas fireplace, gas furnace and water heater, granite counters, whole house generator with service agreement, termite bond, water softener, epoxy garage floor and pull down attic steps to additional storage The HOA includes lawn service with pest management & fertilization & sidewalk cleaning. Country Club memberships are available for golf, pickleball, tennis, pool and fitness center. Conveniently located to I-4, shopping, restaurants, the Sunrail Station and St John's River boat ramp. 30 minutes to the East coast beaches or Orlando Airport and 15 minutes to the Lake Mary/Heathrow corporate corridor. This home may be under audio or visual surveillance.
Financial Considerations
Price:
$475,000
HOA Fee:
200
Tax Amount:
$2914.04
Price per SqFt:
$222.38
Tax Legal Description:
LOT 2 DEBARY PLANTATION UNIT 17A MB 47 PGS 31-35 INC PER OR 4578 PG 3080
Exterior Features
Lot Size:
6950
Lot Features:
Greenbelt, Landscaped, Level, Near Golf Course, Sidewalk, Paved, Private
Waterfront:
No
Parking Spaces:
N/A
Parking:
N/A
Roof:
Tile
Pool:
Yes
Pool Features:
Gunite, In Ground, Lighting, Screen Enclosure
Interior Features
Bedrooms:
3
Bathrooms:
2
Heating:
Central, Natural Gas
Cooling:
Central Air
Appliances:
Built-In Oven, Cooktop, Dishwasher, Disposal, Dryer, Gas Water Heater, Microwave, Refrigerator, Washer, Wine Refrigerator
Furnished:
No
Floor:
Carpet, Ceramic Tile, Wood
Levels:
One
Additional Features
Property Sub Type:
Single Family Residence
Style:
N/A
Year Built:
1999
Construction Type:
Block, Stucco
Garage Spaces:
Yes
Covered Spaces:
N/A
Direction Faces:
South
Pets Allowed:
Yes
Special Condition:
None
Additional Features:
Irrigation System, Rain Gutters, Sidewalk, Sliding Doors
Additional Features 2:
None
Map
- Address512 WESTON PL
Featured Properties