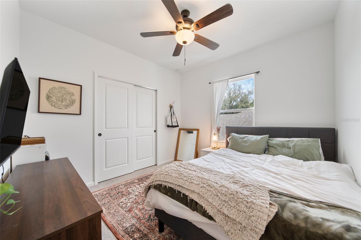
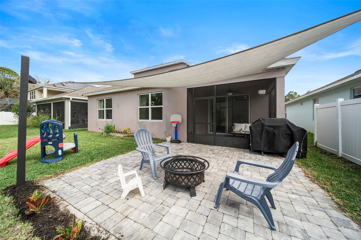
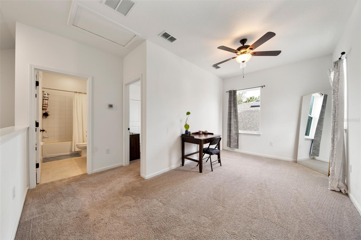
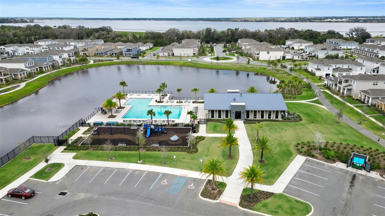
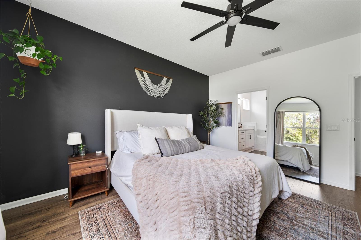
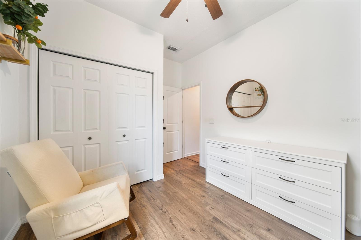
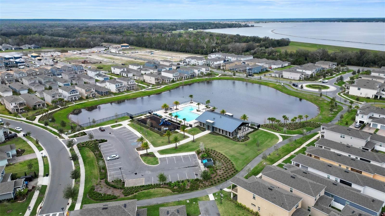
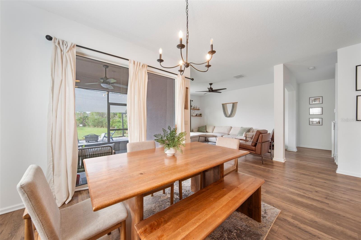
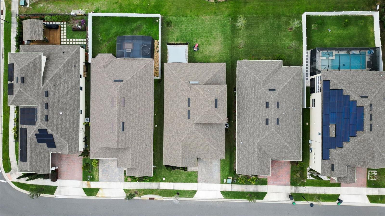
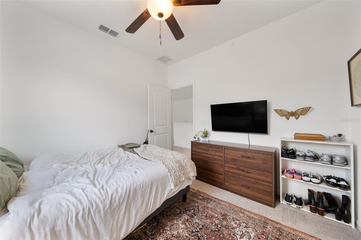
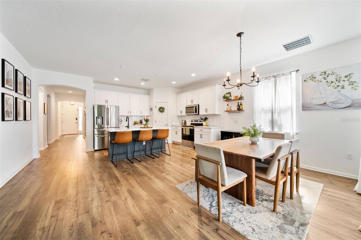
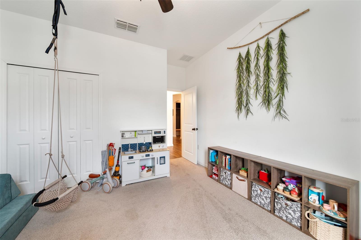
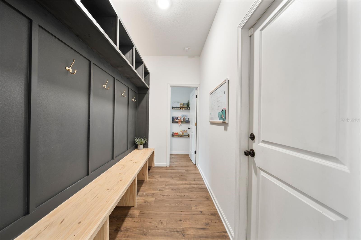
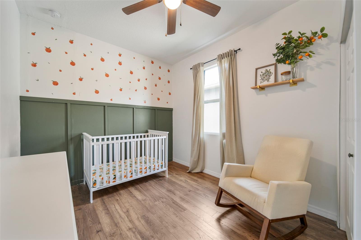
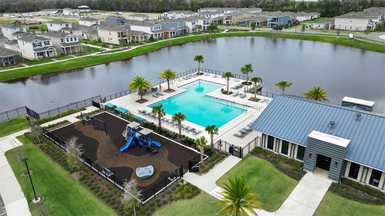
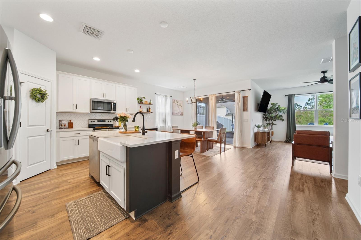
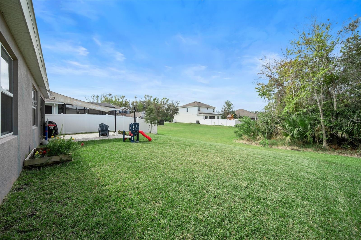
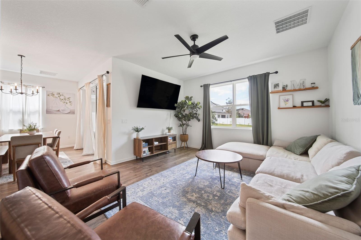
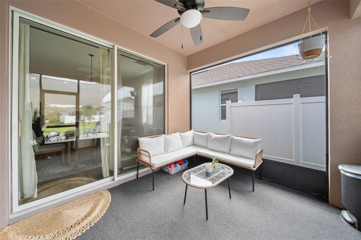
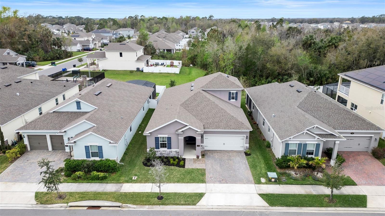
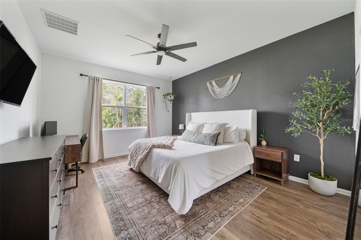
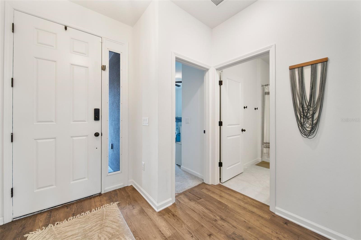
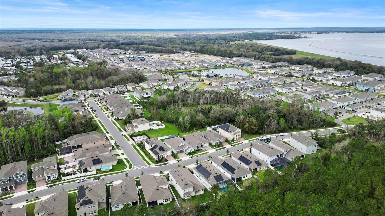
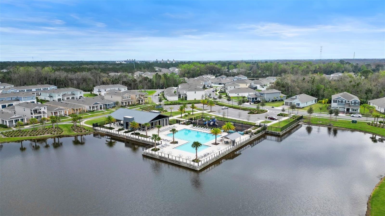
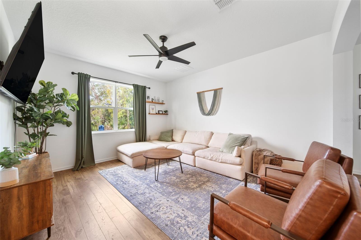
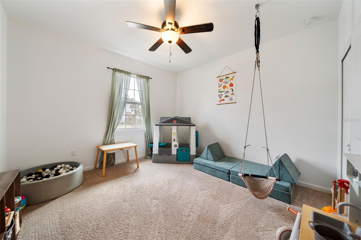
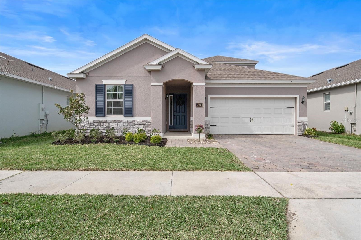
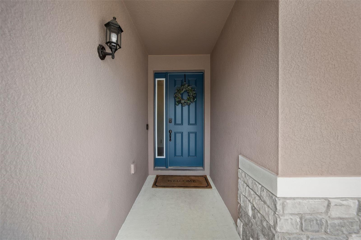
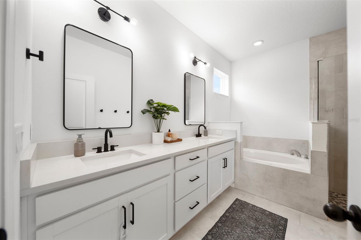
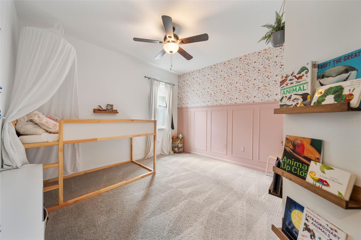
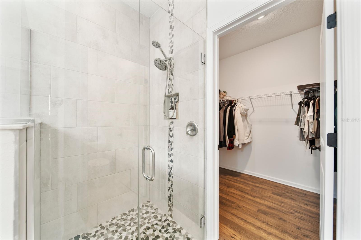
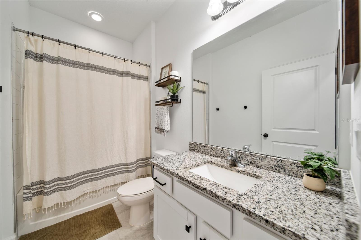
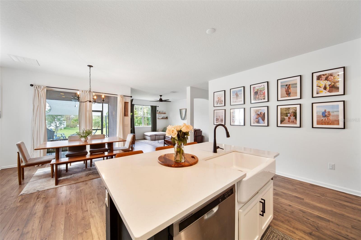
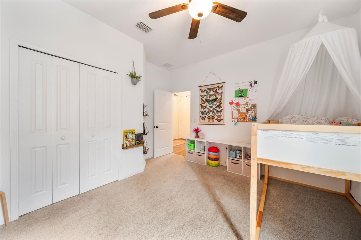
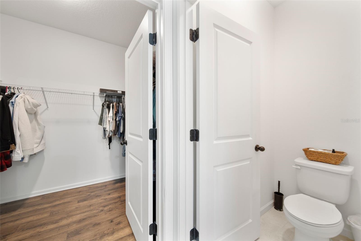
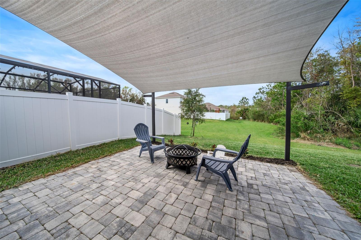
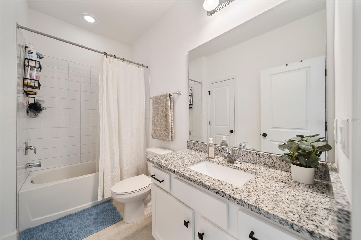
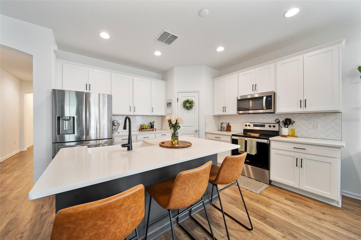
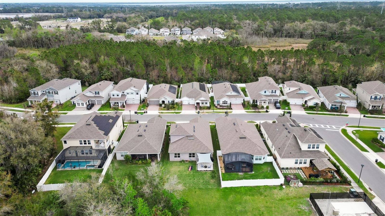
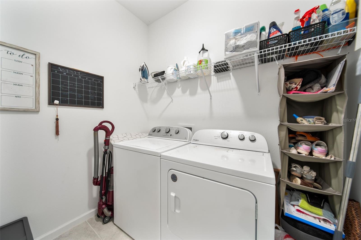
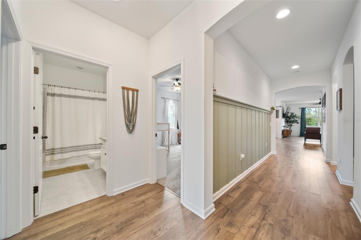
Active
704 HYPERION DR
$485,000
Features:
Property Details
Remarks
Discover your perfect residence in DeBary, FL—this almost new home offers modern features and a sought after floorplan. This remarkable two-story property stands out, featuring 5 spacious bedrooms and 3 bathrooms, a true rarity in this sought-after location. Upon entering, you are welcomed by a well-designed split-bedroom floor plan. The front corridors lead to well-proportioned bedrooms with a shared bathroom, providing both convenience and privacy for family or guests. Towards the rear, you'll find the heart of the home—a modern kitchen with elegant quartz countertops, a large island, a generously sized pantry, and stainless steel appliances that seamlessly connects to the expansive living area, ideal for hosting gatherings or daily living. The primary bedroom, located at the back of the home, offers tranquil backyard views of green space, creating a peaceful haven for relaxation. Upstairs, a versatile loft area provides the perfect spot for a home office or playroom, accompanied by an additional bedroom and full bathroom. Within the Rivington community, residents can enjoy miles of walking trails and an event room available for rent near the pool. The neighborhood trails also connect to the the DeBary SunRail and will soon extend to Alexander Island and Gemini Springs State Park. This community borders the St Johns and provides easy access to Lake Mary and Sanford employment hubs. The thriving community of DeBary will soon feature a Main Street that will become a cyclist's paradise, featuring restaurants and retail spaces. Minutes to I4 and close proximity to shopping the Central Florida Zoo & Botanical Gardens and beaches. Sellers are motivated so they can ensure a smooth transition before the next school year. DO NOT miss out on this amazing opportunity!
Financial Considerations
Price:
$485,000
HOA Fee:
12.12
Tax Amount:
$7872.58
Price per SqFt:
$197.64
Tax Legal Description:
8-19-30 LOT 125 RIVINGTON PHASE 1A MB 61 PGS 143-156 PER OR 8014 PG 2561 PER OR 8192 PG 0482
Exterior Features
Lot Size:
6011
Lot Features:
N/A
Waterfront:
No
Parking Spaces:
N/A
Parking:
Driveway, Garage Door Opener
Roof:
Shingle
Pool:
No
Pool Features:
N/A
Interior Features
Bedrooms:
5
Bathrooms:
3
Heating:
Central
Cooling:
Central Air
Appliances:
Dishwasher, Electric Water Heater, Microwave, Range, Refrigerator
Furnished:
No
Floor:
Carpet, Laminate, Tile
Levels:
Two
Additional Features
Property Sub Type:
Single Family Residence
Style:
N/A
Year Built:
2021
Construction Type:
Block, Stucco
Garage Spaces:
Yes
Covered Spaces:
N/A
Direction Faces:
East
Pets Allowed:
Yes
Special Condition:
None
Additional Features:
Irrigation System, Sidewalk, Sliding Doors
Additional Features 2:
Please check with municipality and HOA for restrictions
Map
- Address704 HYPERION DR
Featured Properties