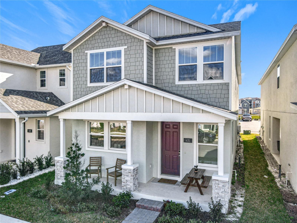
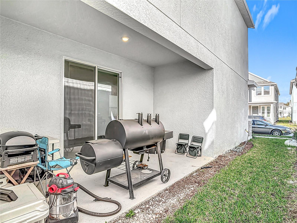
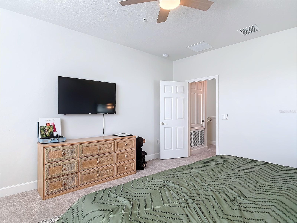
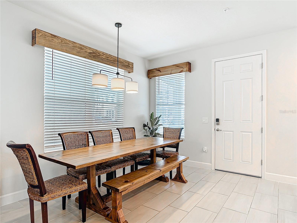
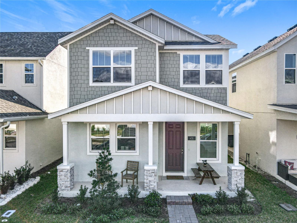
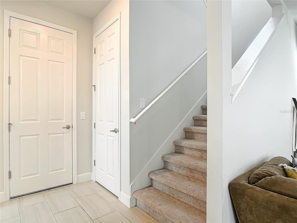
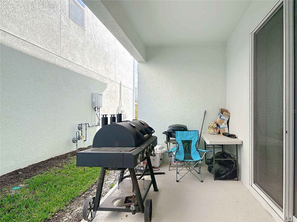
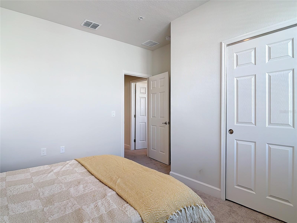
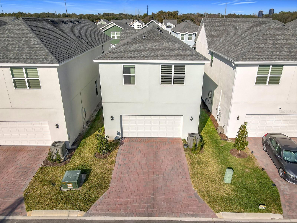
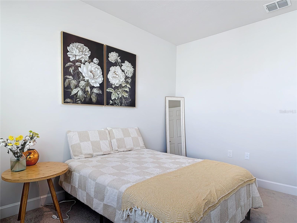
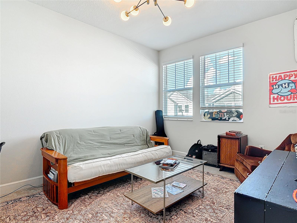
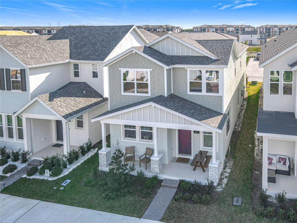
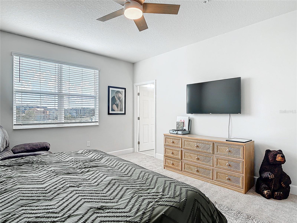
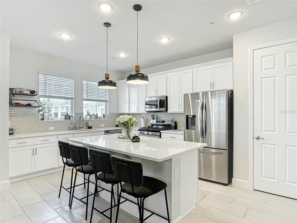
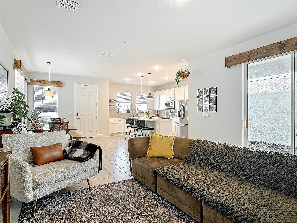
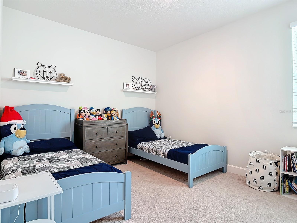
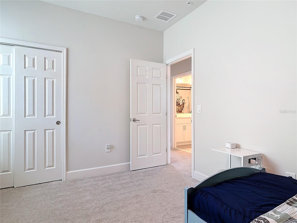
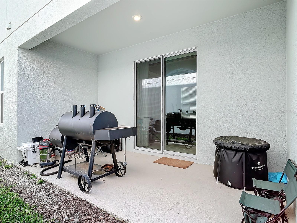
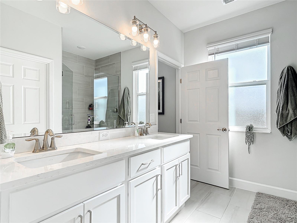
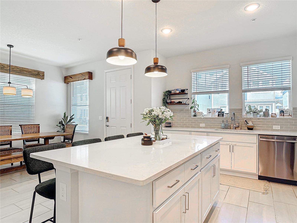
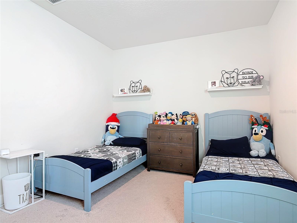
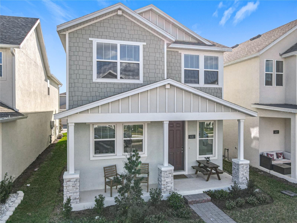
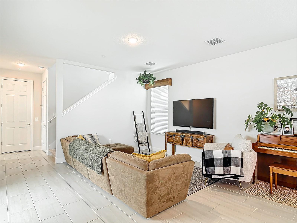
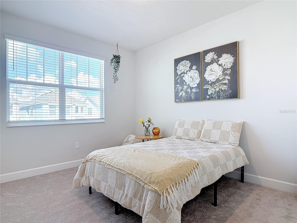
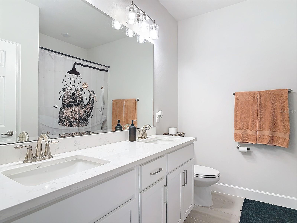
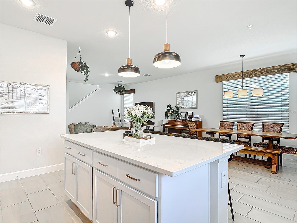
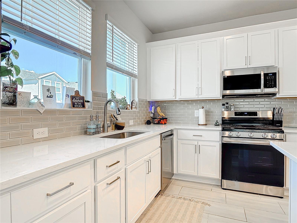
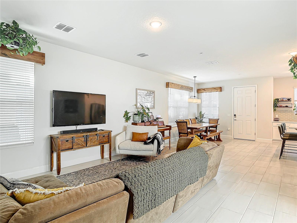
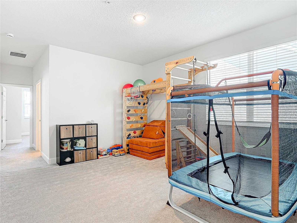
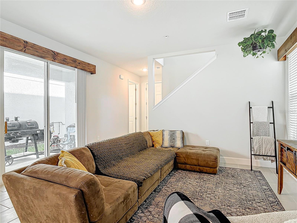
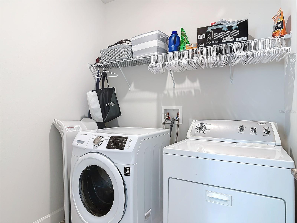
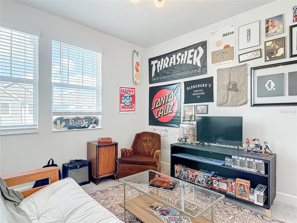
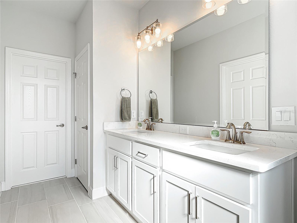
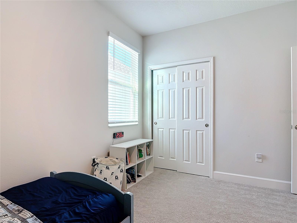
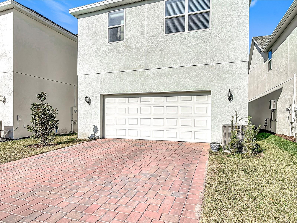
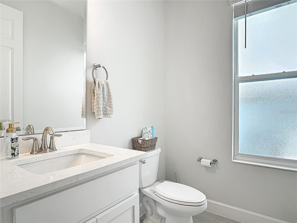
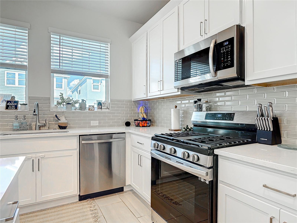
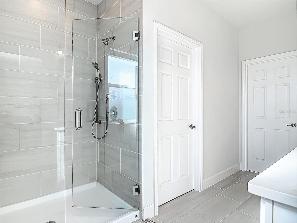
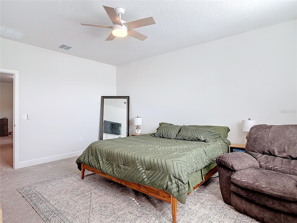
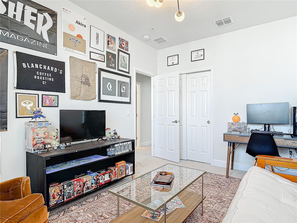
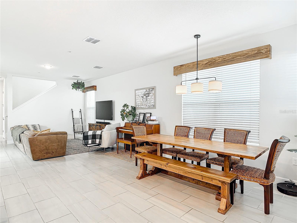
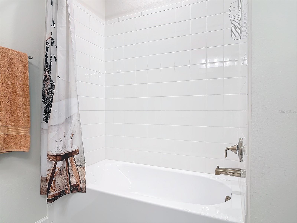
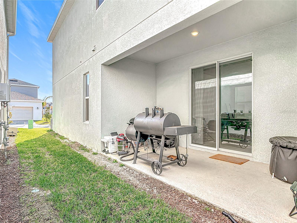
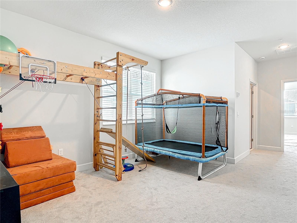
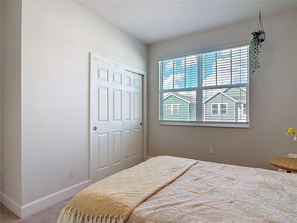
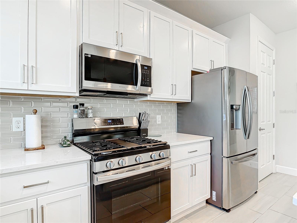
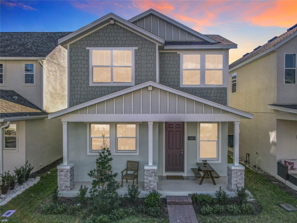
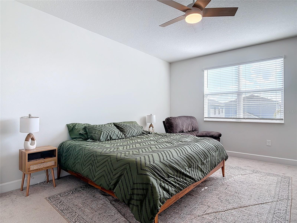
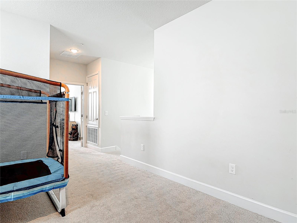
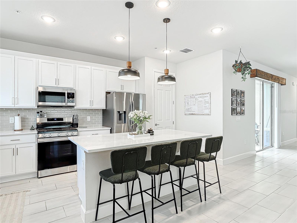
Active
431 SCOTSMANS PL
$445,000
Features:
Property Details
Remarks
This stunning one-year-old bungalow-style home, built by LandSea Homes in 2024, showcases the elegant Splendor Craftsman Elevation with 2,217 sq. ft. of thoughtfully designed living space. Featuring four bedrooms and 2.5 baths, this open-concept smart home boasts a great room that seamlessly flows into the covered lanai, perfect for indoor-outdoor living. The first-floor main living areas are enhanced with upgraded 12”x24” plank-style tile flooring, while the carpeted stairs and second floor add warmth and comfort. The chef’s kitchen impresses with 42” cabinetry, upgraded hardware, quartz countertops, a stylish tile backsplash, and a spacious closet pantry, all complemented by stainless steel appliances. Upstairs, a versatile loft provides additional living space, while the luxurious primary suite features an ensuite bath with a large walk-in closet, an adult-height dual-sink vanity with quartz countertops, and an expansive walk-in shower. The primary bedroom and three additional bedrooms are separated by a loft, providing a quiet and private layout. Thoughtful details such as window blinds throughout add convenience, and the extended two-car garage with a rear entry ensures ample storage and easy access. Modern and meticulously upgraded, this home is move-in ready and designed for both style and functionality. Nestled near the picturesque Gemini Springs, with serene walking and bike trails, and directly across the street from the upcoming Debary Main Street Project, residents and visitors will have easy access to a range of entertainment options, retail spaces, and diverse dining experiences. The Debary SunRail Station enhances connectivity, offering convenient travel options, with proximity to major routes like I-4, the Central Florida Greenway, Highway 17-92, and the Wekiva Parkway, ensuring seamless access to surrounding regions. This combination of natural beauty and modern amenities makes the area both vibrant and accessible. WHY WAIT WHEN YOU CAN HAVE IT NOW! GET YOUR DREAM HOME TODAY AND START BUILDING THAT EQUITY!! PRICED BELOW COMPETITIVE BUILDER HOMES!
Financial Considerations
Price:
$445,000
HOA Fee:
150
Tax Amount:
$575
Price per SqFt:
$200.72
Tax Legal Description:
4-19-30 LOT 63 SPRING WALK AT THE JUNCTION PHASE I MB 63 PGS 85-90 INC PER OR 8529 PG 4461
Exterior Features
Lot Size:
3040
Lot Features:
City Limits, Sidewalk, Paved
Waterfront:
No
Parking Spaces:
N/A
Parking:
N/A
Roof:
Shingle
Pool:
No
Pool Features:
N/A
Interior Features
Bedrooms:
4
Bathrooms:
3
Heating:
Central
Cooling:
Central Air
Appliances:
Dishwasher, Disposal, Dryer, Gas Water Heater, Microwave, Range, Tankless Water Heater, Washer
Furnished:
Yes
Floor:
Carpet, Ceramic Tile
Levels:
Two
Additional Features
Property Sub Type:
Single Family Residence
Style:
N/A
Year Built:
2024
Construction Type:
Block, Stucco
Garage Spaces:
Yes
Covered Spaces:
N/A
Direction Faces:
Northeast
Pets Allowed:
Yes
Special Condition:
None
Additional Features:
Irrigation System, Sidewalk, Sliding Doors
Additional Features 2:
Buyer's Agent/Buyer to verify Leasing Restriction requirements with HOA Management.
Map
- Address431 SCOTSMANS PL
Featured Properties