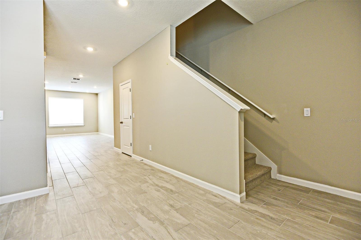
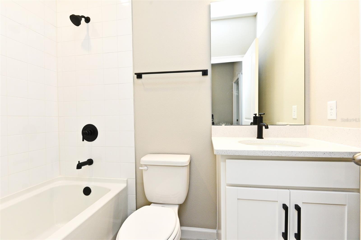
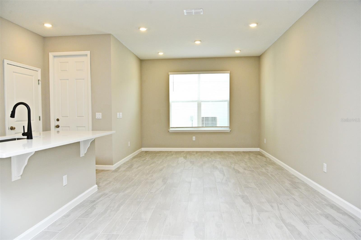
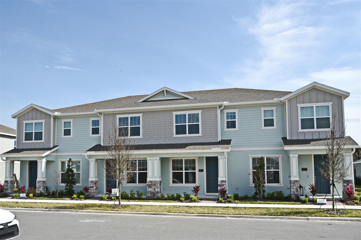
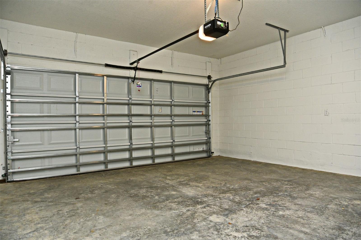
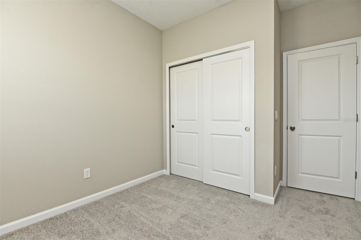
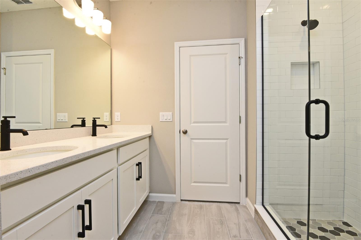
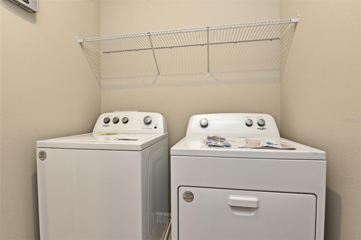
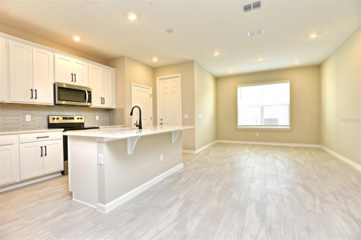
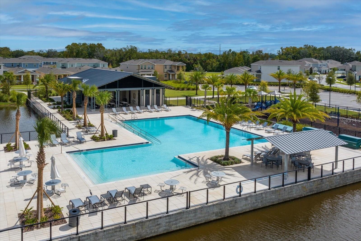
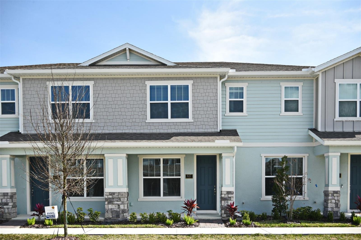
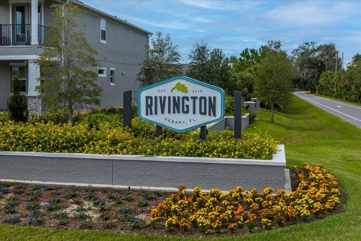
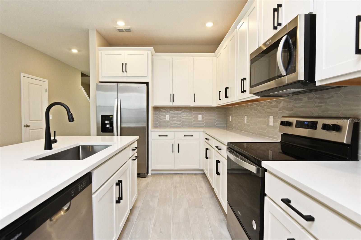
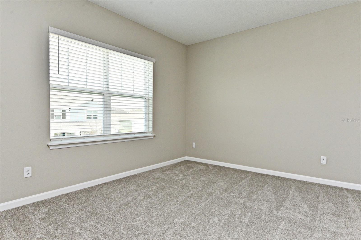
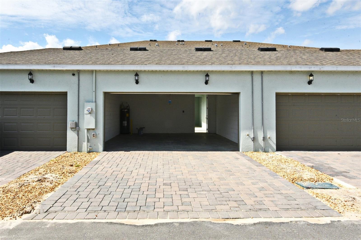
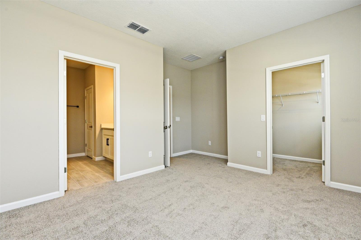
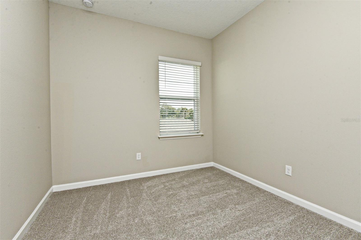
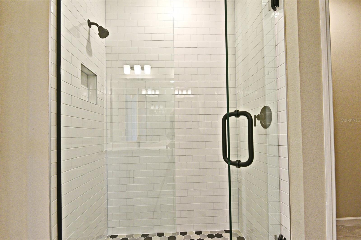
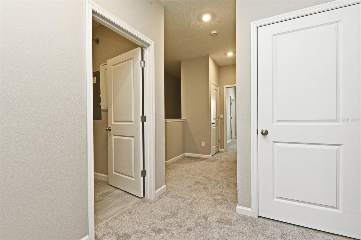
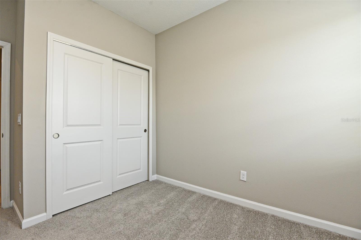
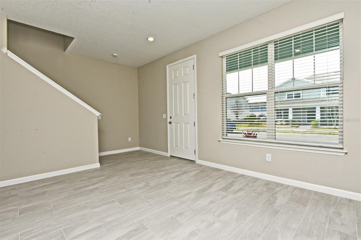
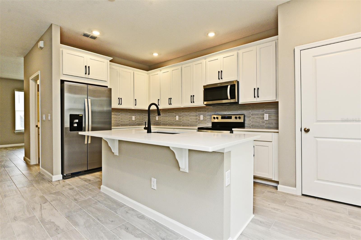
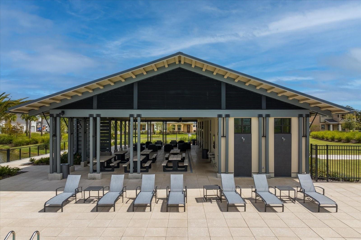
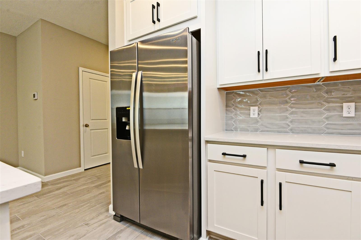
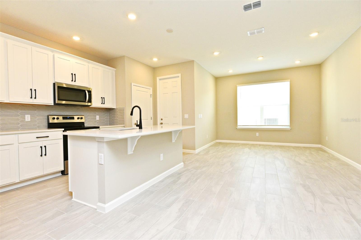
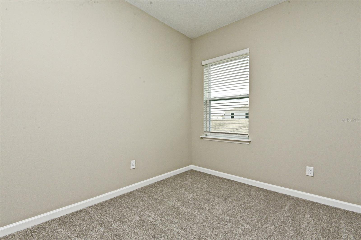
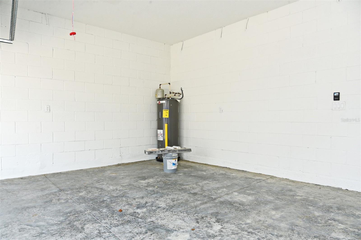
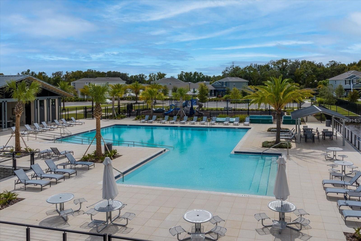
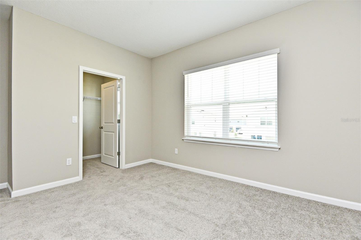
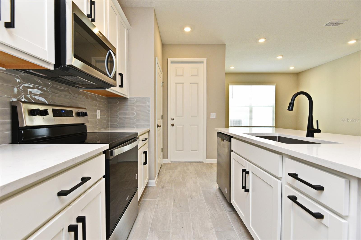
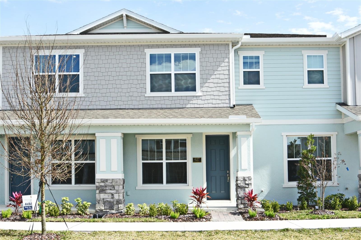
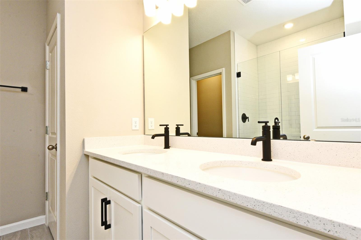
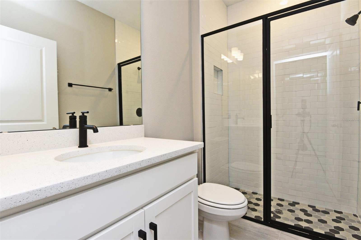
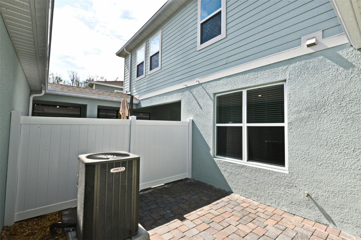
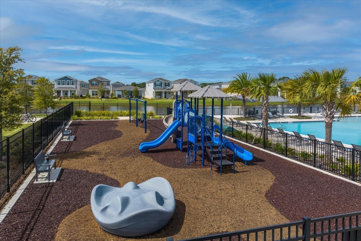
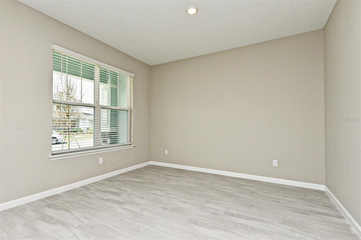
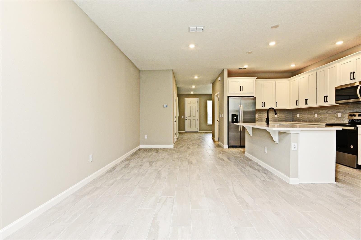
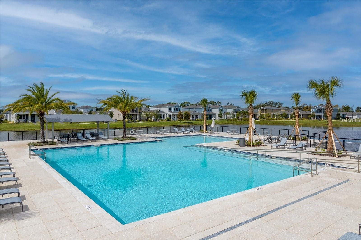
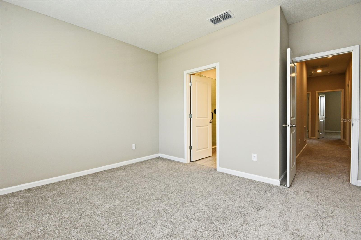
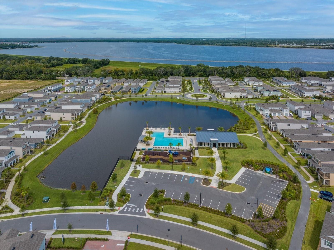
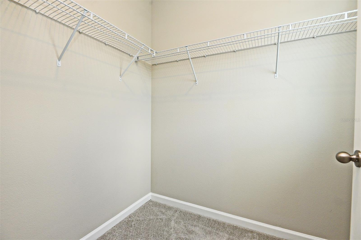
Active
627 BAYHAWK ST
$369,990
Features:
Property Details
Remarks
Welcome to this exceptional and unique 2024 built townhome in Rivington! The PORTER model features 3 bedrooms, 3 bathrooms, and provides 1,794 square feet of living space. Upon entering, you're welcomed by an open-concept area filled with abundant natural light. The bright design and high ceilings contribute to a more expansive feel. The gourmet kitchen offers exquisite details like 42" cabinets, quartz countertops, a central island, stainless steel appliances, ample cabinetry, and a tiled backsplash. The first floor features a complete bathroom and ceramic tile flooring throughout. The second story includes a spacious owner's suite with a walk-in closet, dual vanities, and a glass-enclosed shower. This level also accommodates three additional bedrooms and another full bathroom. The utility room, conveniently located on the second floor, is close to all the bedrooms. You can unwind in the rear porch, which is adjacent to the kitchen and connects to the garage, making it an ideal spot for morning coffee or evening chats. Rivington spans 296 acres in a master-planned community along the St. Johns River, west of U.S. 17-92 and south of Konomac Lake. Amenities include a resort-style pool, cabana, playground, and clubhouse for residents. Located just a quarter mile from the DeBary SunRail station, it offers a speedy alternative route to downtown Orlando and beyond. Enjoy a short drive to Gemini Springs State Park, River City Nature Park, and a quick 10-minute drive to the Central Florida Zoo & Botanical Gardens. This property may be under audio and visual surveillance. Schedule your viewing TODAY and make this your home!
Financial Considerations
Price:
$369,990
HOA Fee:
97.37
Tax Amount:
$7057
Price per SqFt:
$215.74
Tax Legal Description:
RIVINGTON PHASE 2B MB 63 PGS 173-183 lot 440
Exterior Features
Lot Size:
2000
Lot Features:
N/A
Waterfront:
No
Parking Spaces:
N/A
Parking:
Alley Access, Garage Door Opener
Roof:
Shingle
Pool:
No
Pool Features:
In Ground
Interior Features
Bedrooms:
3
Bathrooms:
3
Heating:
Electric
Cooling:
Central Air
Appliances:
Dishwasher, Disposal, Dryer, Microwave, Range, Washer
Furnished:
Yes
Floor:
Carpet, Tile
Levels:
Two
Additional Features
Property Sub Type:
Townhouse
Style:
N/A
Year Built:
2024
Construction Type:
Block, Stucco
Garage Spaces:
Yes
Covered Spaces:
N/A
Direction Faces:
West
Pets Allowed:
Yes
Special Condition:
None
Additional Features:
N/A
Additional Features 2:
Please verify lease restrictions with HOA.
Map
- Address627 BAYHAWK ST
Featured Properties