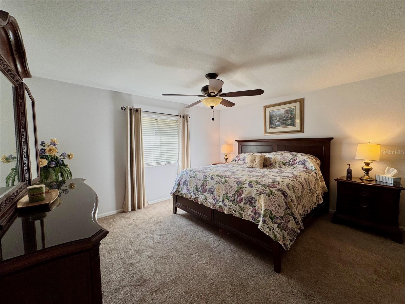
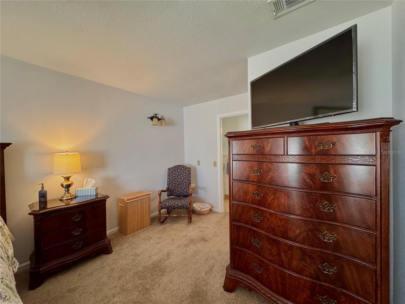
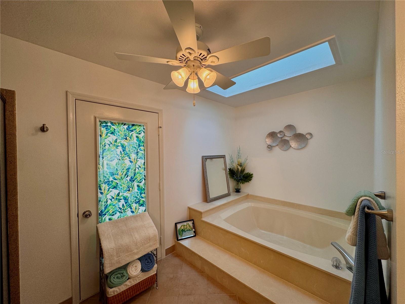
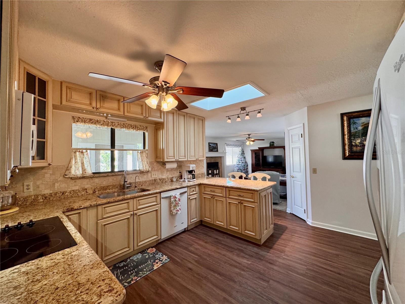
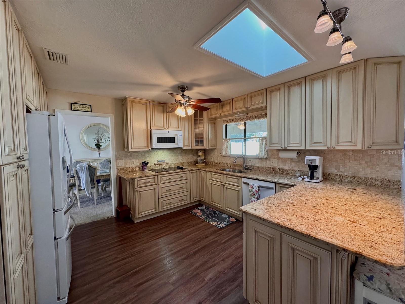
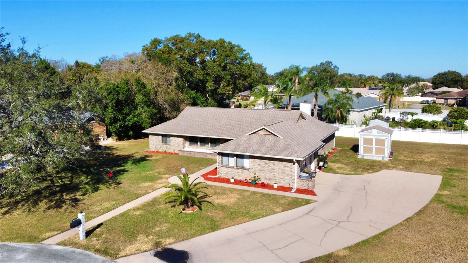
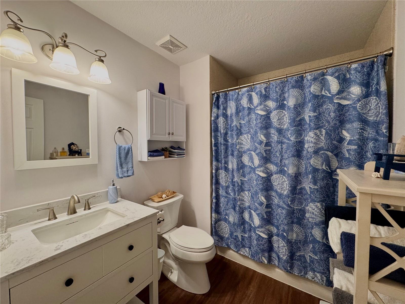
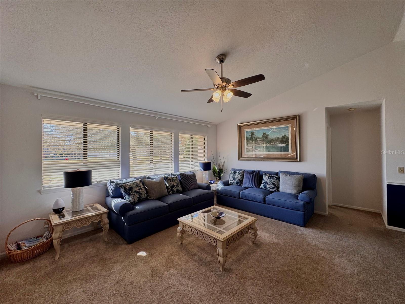
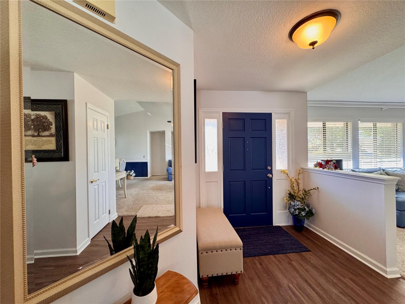
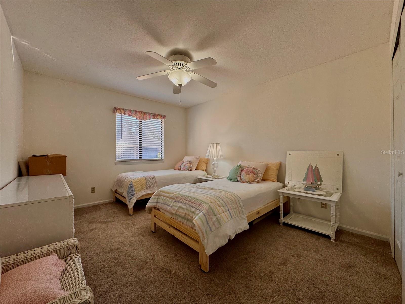
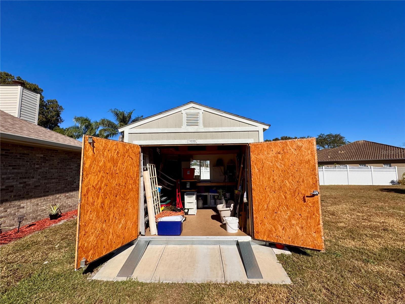
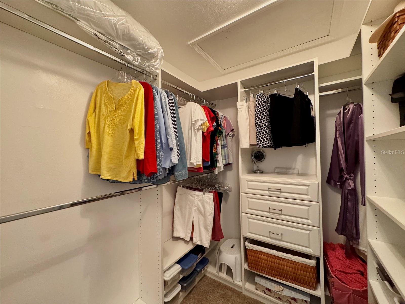
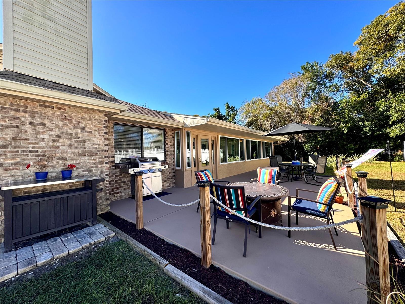
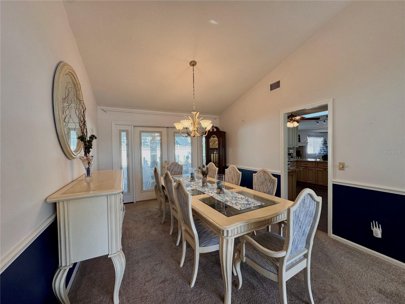
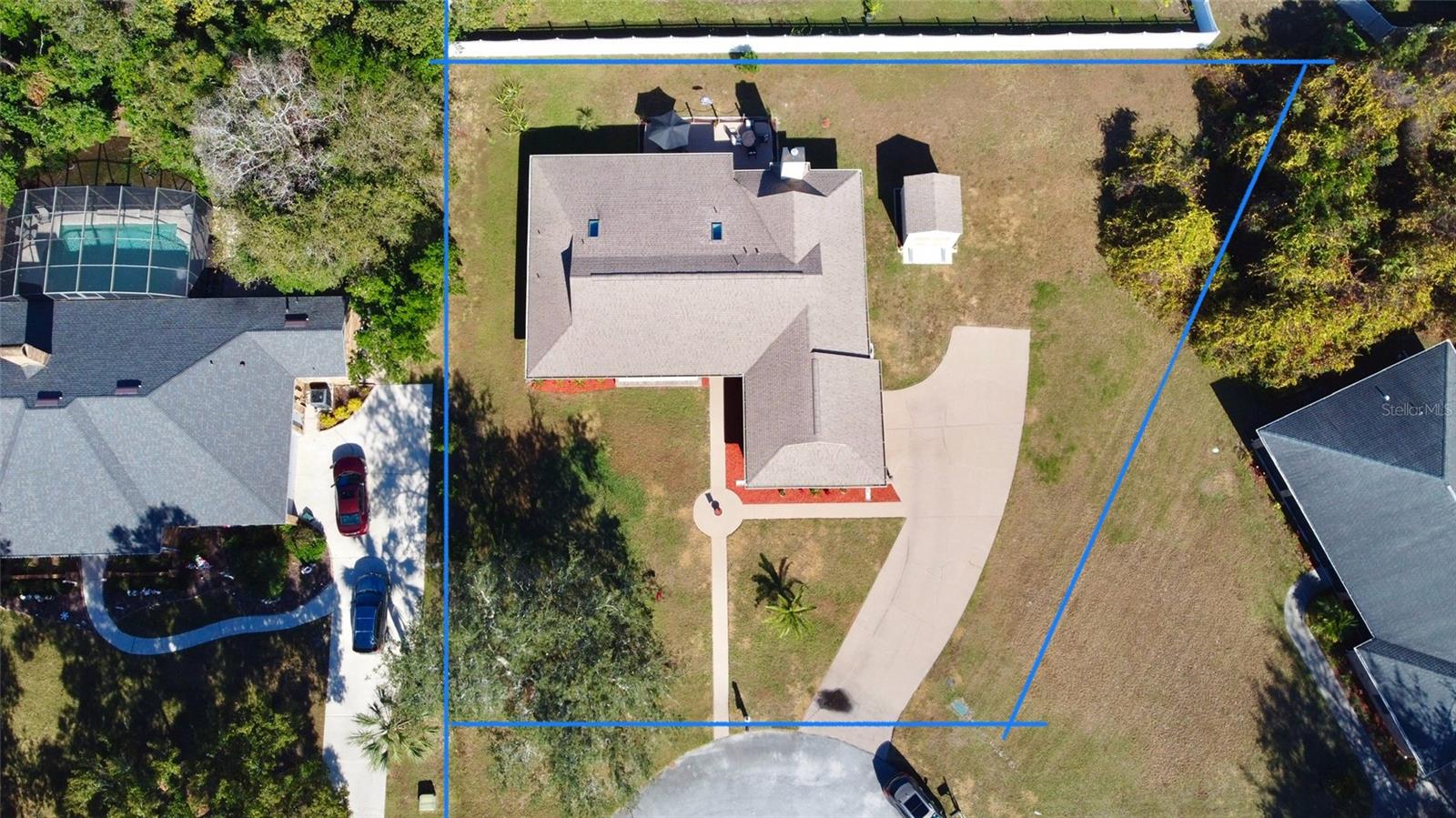
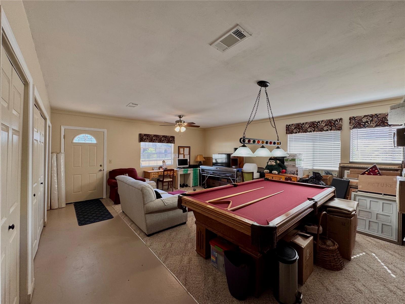
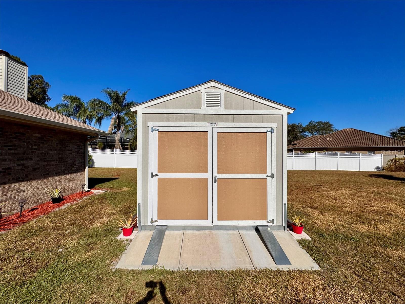
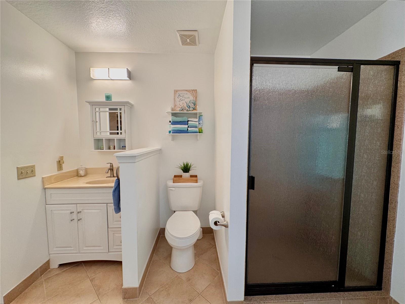
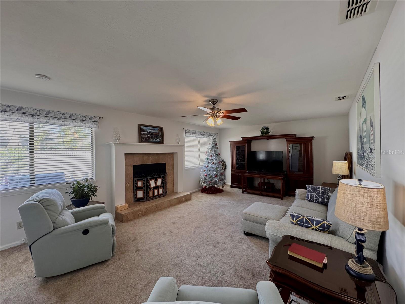
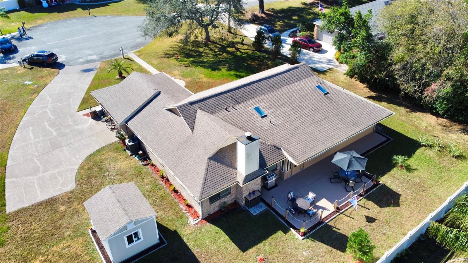
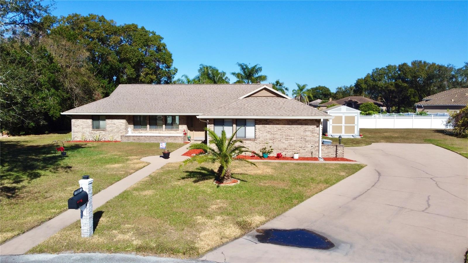
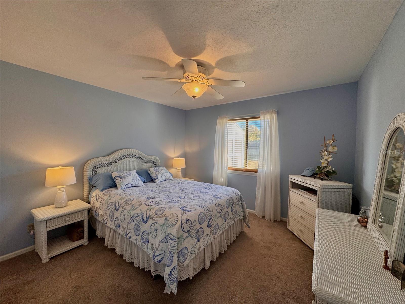
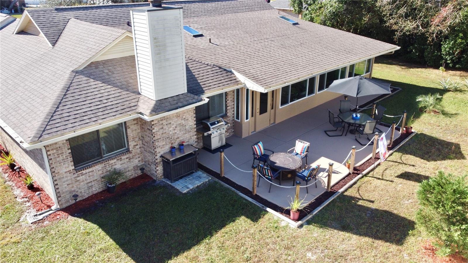
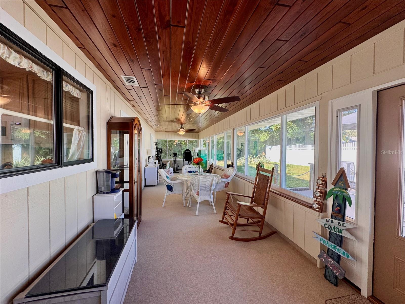
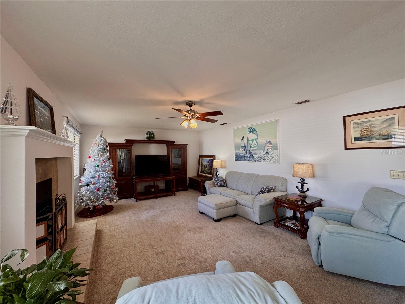
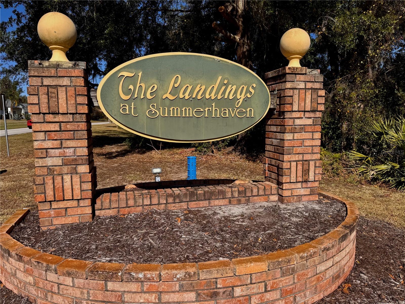
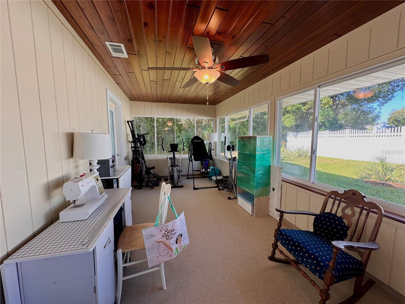
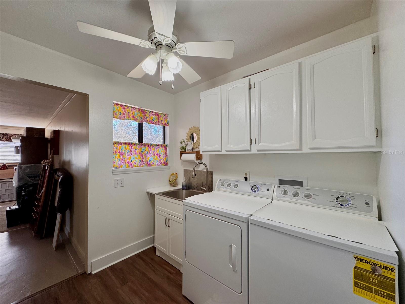
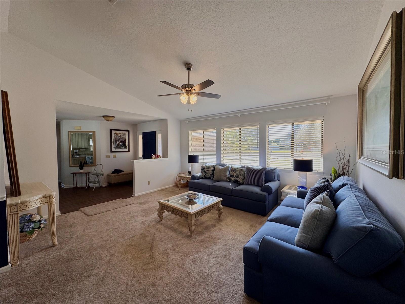
Active
516 DONALDSON DR
$499,999
Features:
Property Details
Remarks
Welcome to this stunning 3-bedroom, 2-bathroom home, nestled in the highly sought-after and mature neighborhood of Summerhaven. Meticulously maintained and offering over 2900 square feet of spacious living, this home provides the perfect balance of comfort, style, and functionality. The heart of the home is its charming and exquisite kitchen, featuring beautiful granite countertops, ample cabinetry, and high-end appliances—ideal for preparing everyday meals or hosting friends and family. The open and airy design is further enhanced by skylights, which bathe the interior in natural light, creating a warm and inviting atmosphere throughout the home. In addition to the generously sized living spaces, the home includes a large game room, perfect for relaxation or entertainment, as well as a well-equipped laundry room for added convenience. The property’s roof is just 4 years old, providing peace of mind for years to come. Located in a prime area, this home offers close proximity to grocery stores, medical facilities, and easy access to I-4, making everyday tasks effortless. A 10x20 shed conveys with the property, offering extra storage for tools, outdoor gear, or hobbies. In addition, the property is eligible for a permit for a 1400 square foot second dwelling, allowing for future expansion or multi-generational living. This is a rare opportunity to own a beautifully maintained home in one of the most desirable neighborhoods in town.
Financial Considerations
Price:
$499,999
HOA Fee:
N/A
Tax Amount:
$551.18
Price per SqFt:
$169.89
Tax Legal Description:
LOT 97 SUMMERHAVEN PHASE III MB 40 PG 199 PER OR 4216 PG 2459
Exterior Features
Lot Size:
24489
Lot Features:
N/A
Waterfront:
No
Parking Spaces:
N/A
Parking:
N/A
Roof:
Shingle
Pool:
No
Pool Features:
N/A
Interior Features
Bedrooms:
3
Bathrooms:
2
Heating:
Central
Cooling:
Central Air
Appliances:
Cooktop, Dishwasher, Dryer, Microwave, Refrigerator, Washer
Furnished:
No
Floor:
Carpet, Luxury Vinyl
Levels:
One
Additional Features
Property Sub Type:
Single Family Residence
Style:
N/A
Year Built:
1986
Construction Type:
Brick
Garage Spaces:
No
Covered Spaces:
N/A
Direction Faces:
South
Pets Allowed:
No
Special Condition:
None
Additional Features:
Lighting, Private Mailbox, Sidewalk
Additional Features 2:
N/A
Map
- Address516 DONALDSON DR
Featured Properties