

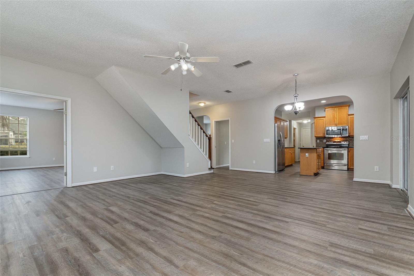



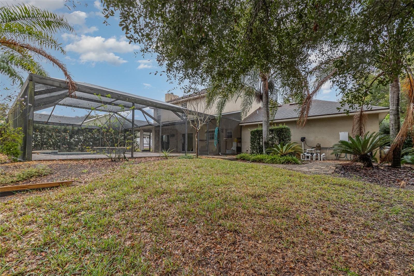




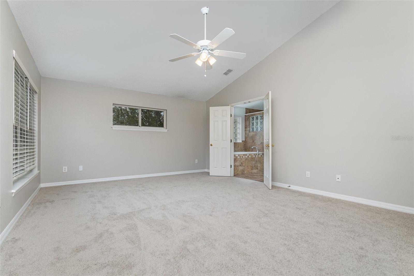

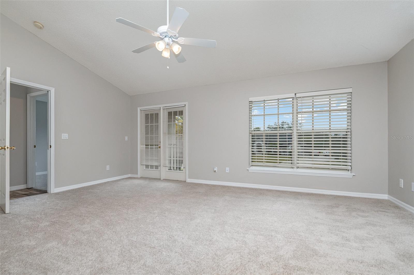
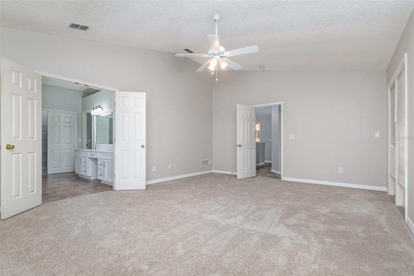

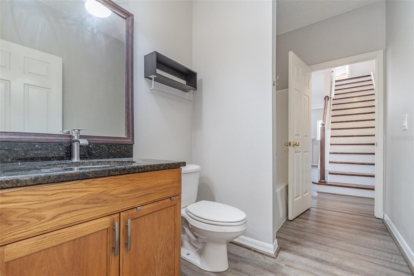

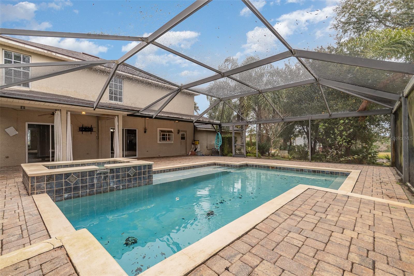
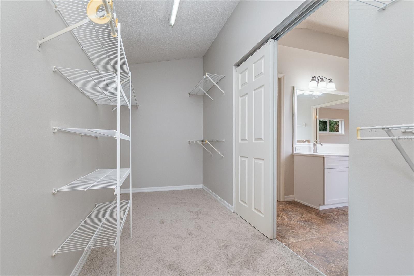


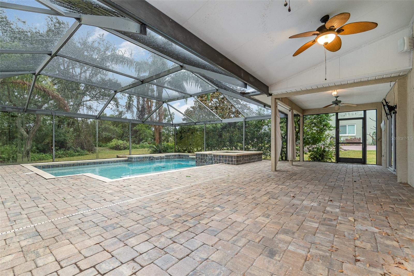

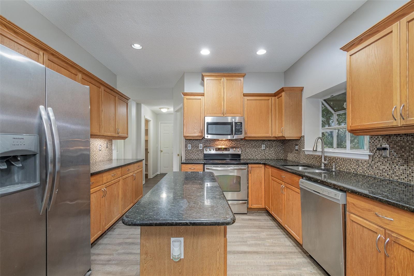





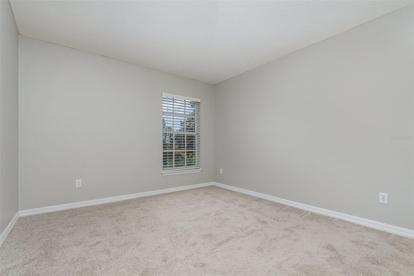

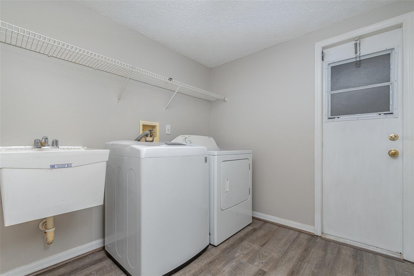

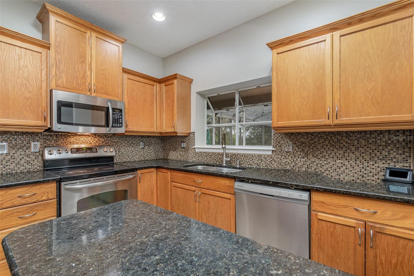
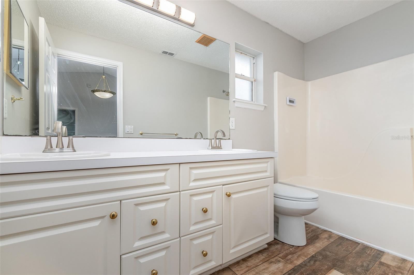

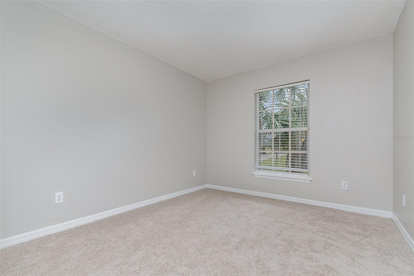

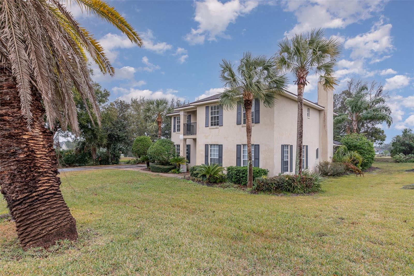
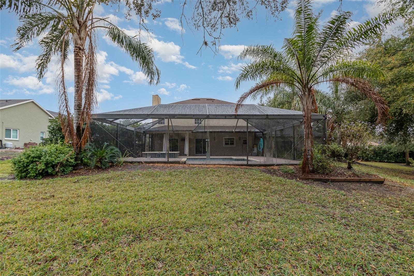

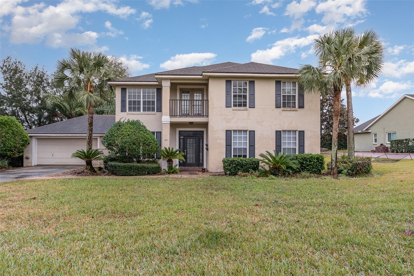



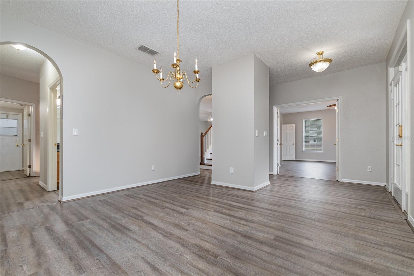

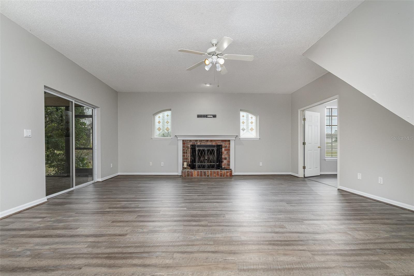
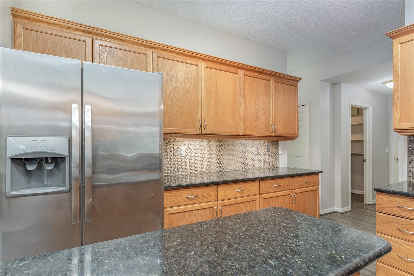

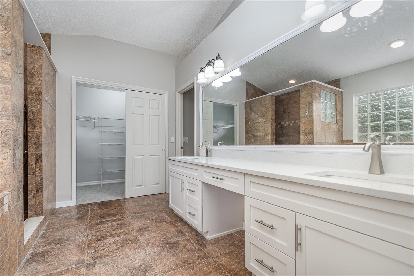


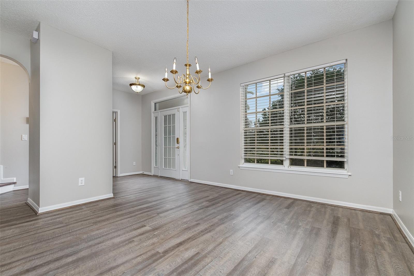
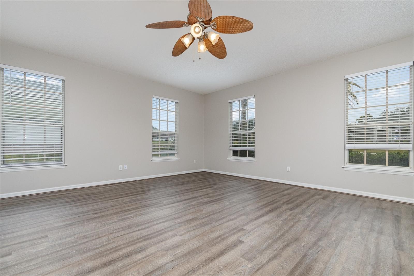
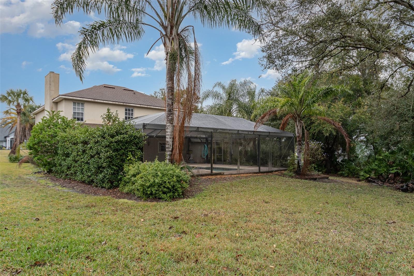

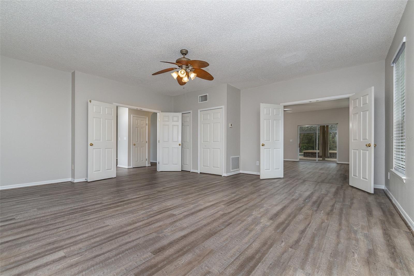

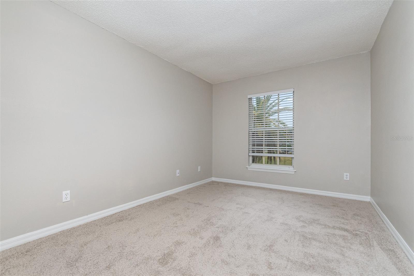
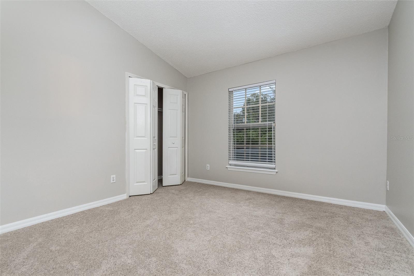
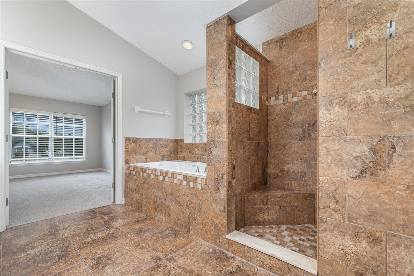





Active
105 JAMES POND CT
$599,000
Features:
Property Details
Remarks
Welcome to Glen Abbey Golf & Country Club's finest! This property backs up to the 15th golf tee with views and access to the James Pond. This stunning two-story single-family home spans 3,110 sq. ft. and was built in 1998 on a half acre lot. With 5 bedrooms and 3 bathrooms, the home offers spacious living, including a beautifully updated kitchen featuring granite counter-tops and stainless steel appliances. Large living room with fireplace, and formal dining, and family room. There is also a laundry hookup, both 1st and 2nd floor for convenience. The outdoor space is ideal for entertaining, boasting a saltwater pool with a spa and a large open area for holiday gatherings. The secluded backyard backs up to green space, and beyond that lies the community's golf course, offering a serene and scenic view. Situated on an oversized lot in a quiet cul-de-sac, this home offers the perfect balance of privacy and accessibility. The Debary Elementary School is the only A+ Rated school in the area. Glen Abbey's golf community is conveniently located near I-4, with shopping and dining just minutes away. Additionally, the Orlando Airport and popular attractions are less than an hour's drive, making this an ideal central location for both relaxation and convenience. New paint and new Floors.
Financial Considerations
Price:
$599,000
HOA Fee:
21
Tax Amount:
$3360
Price per SqFt:
$192.6
Tax Legal Description:
LOT 36 GLEN ABBEY UNIT 7 SEC B MB 46 PGS 123-126 INC PER OR 4300 PG 0075
Exterior Features
Lot Size:
19720
Lot Features:
N/A
Waterfront:
No
Parking Spaces:
N/A
Parking:
N/A
Roof:
Shingle
Pool:
Yes
Pool Features:
Salt Water
Interior Features
Bedrooms:
5
Bathrooms:
3
Heating:
Central
Cooling:
Central Air
Appliances:
Dryer, Microwave, Range, Refrigerator, Washer
Furnished:
No
Floor:
Carpet, Tile
Levels:
Two
Additional Features
Property Sub Type:
Single Family Residence
Style:
N/A
Year Built:
1998
Construction Type:
Block, Stucco
Garage Spaces:
Yes
Covered Spaces:
N/A
Direction Faces:
North
Pets Allowed:
Yes
Special Condition:
None
Additional Features:
Sliding Doors
Additional Features 2:
N/A
Map
- Address105 JAMES POND CT
Featured Properties