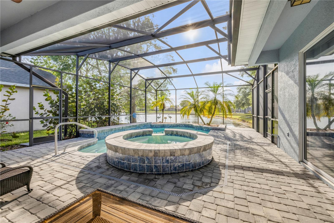
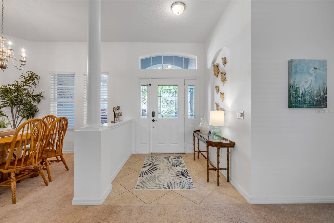
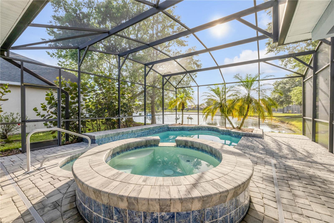
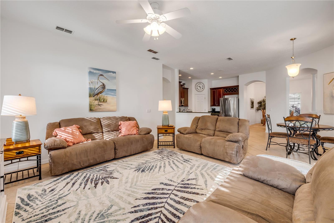
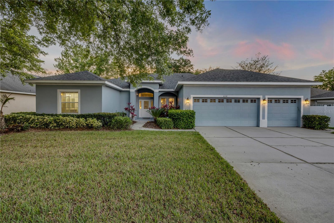
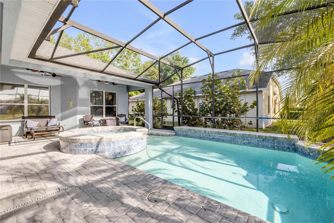
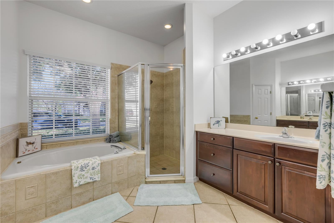
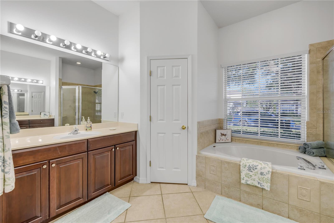
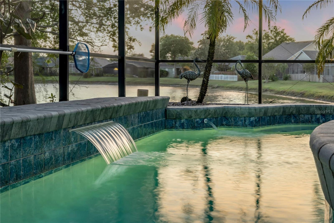
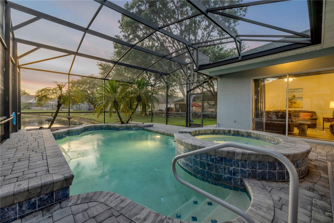
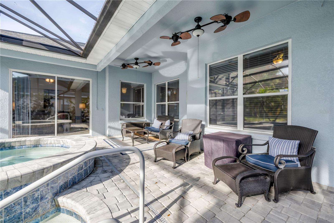
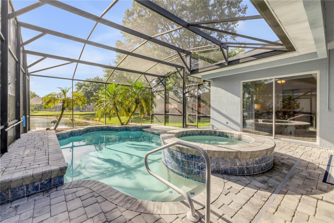
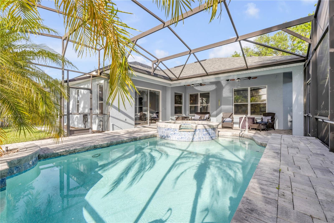
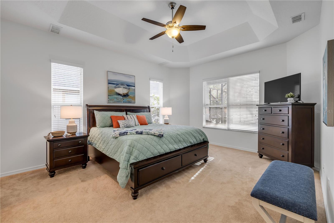
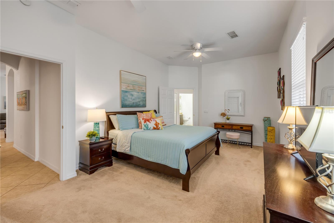
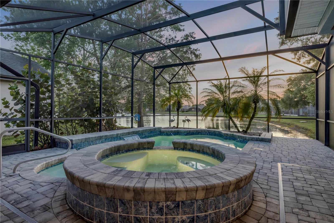
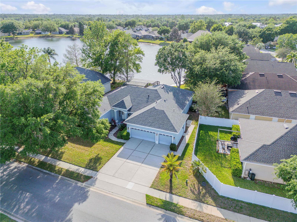
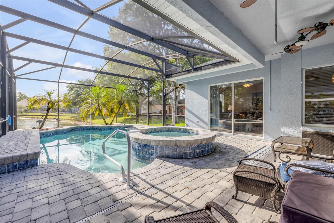
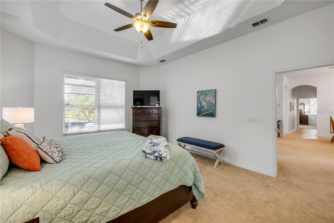
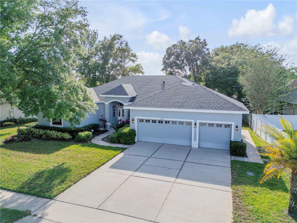
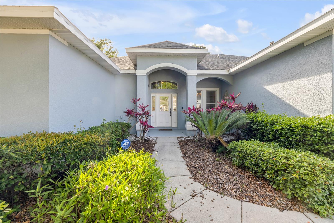
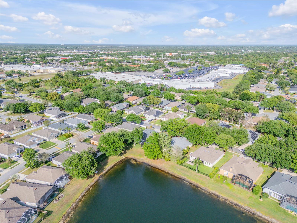
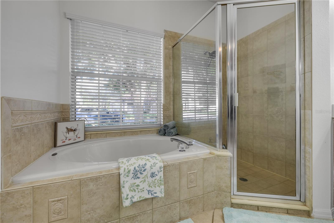
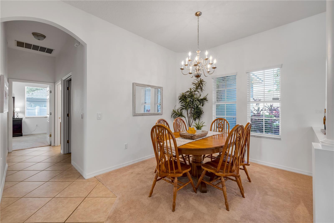
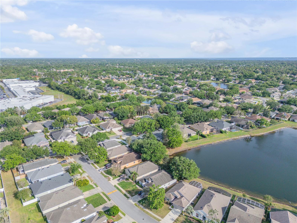
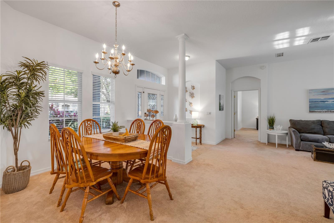
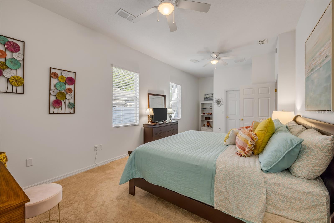
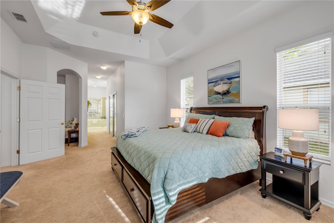
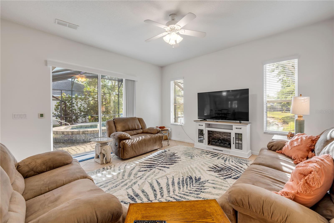
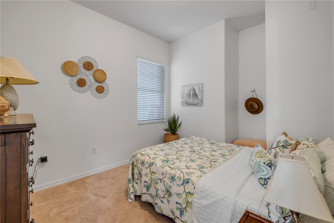
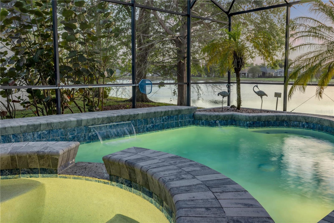
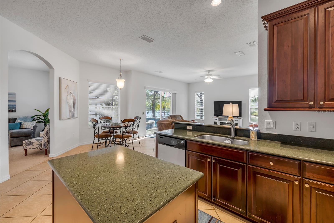
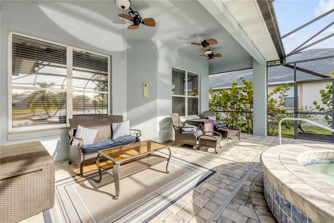
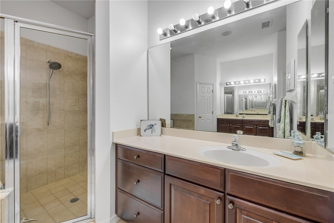
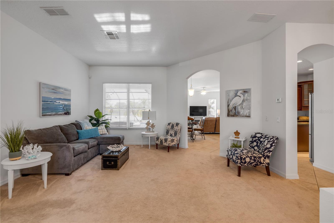
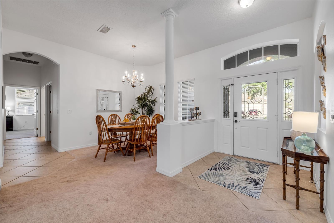
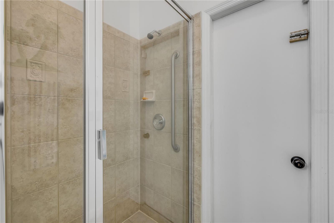
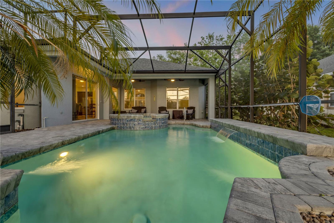
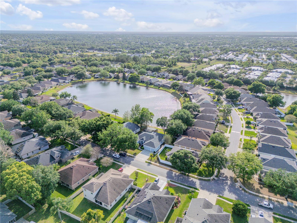
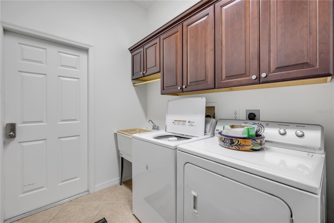
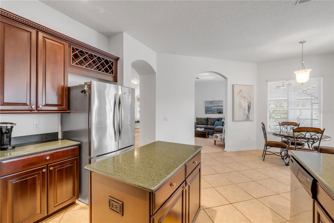
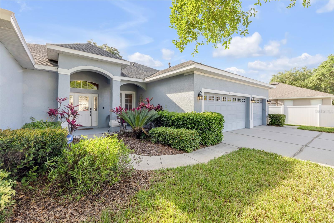
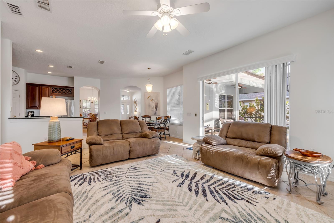
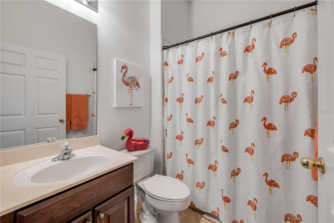
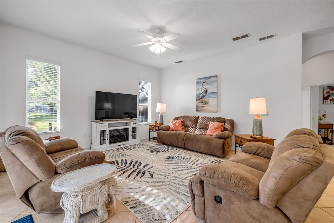
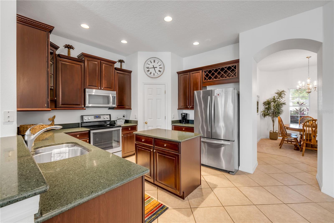
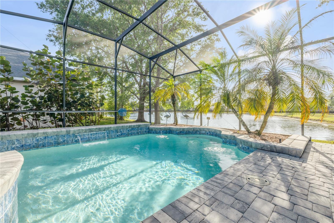
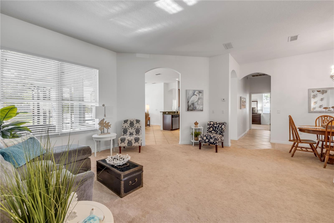
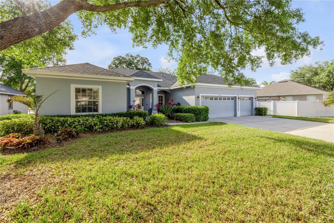
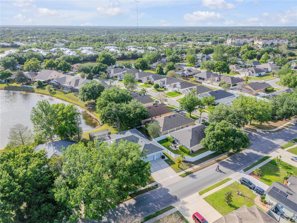
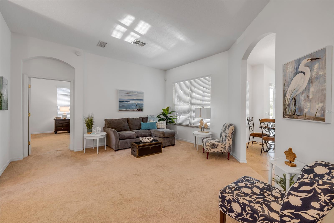
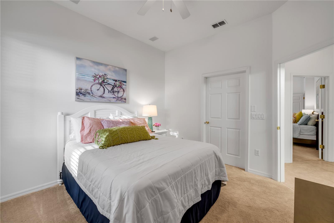
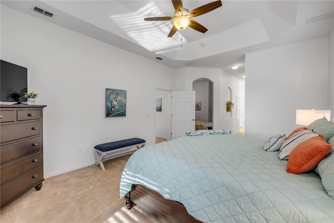
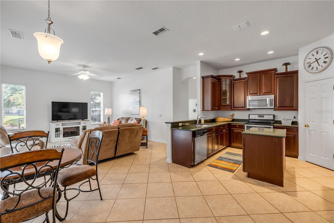
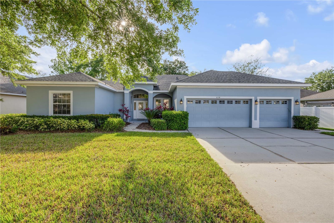
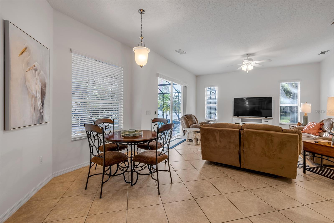
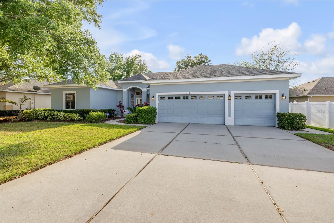
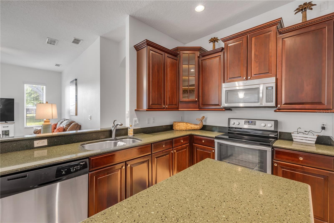
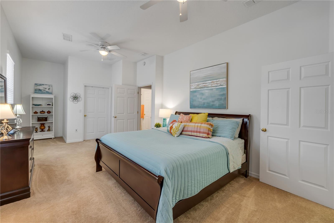
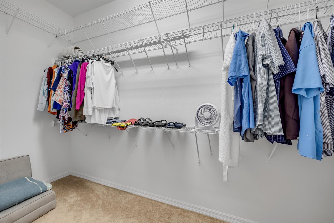
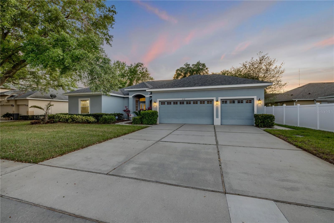
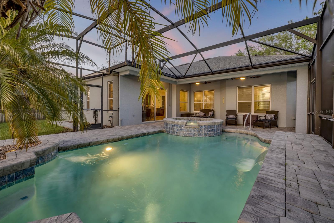
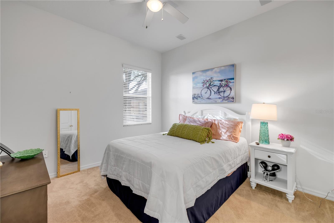
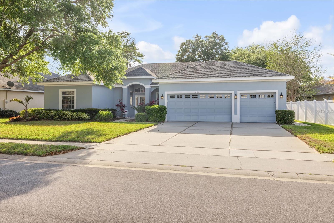
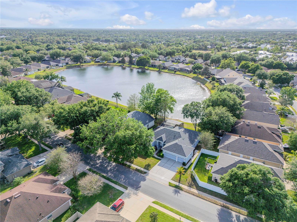
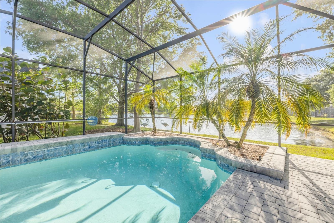
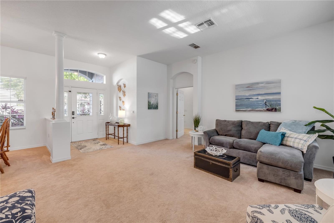
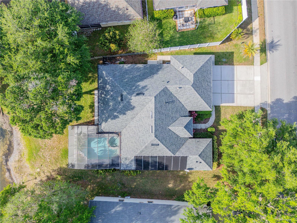
Active
634 WOODFORD DR
$469,800
Features:
Property Details
Remarks
Expect to be impressed by this beautifully updated pool home located in the desirable gated community of Saxon Woods in charming DeBary! This stunning residence offers a peaceful water view from many rooms throughout the home. Start your day with morning coffee in the dinette while overlooking your resort-style pool and spa—recently resurfaced with a brand-new pool deck for a modern, clean look. Inside, you'll find an expansive master suite featuring dedicated office space and an oversized walk-in closet. The luxurious master bathroom is equipped with high-end cherrywood cabinetry, dual marble-topped vanities, a large garden tub, and a separate shower. The second bedroom is exceptionally spacious—large enough to accommodate a sitting area or desk setup. This home also features new solar panels, helping reduce energy costs, along with a new roof, newer A/C, and fresh exterior paint, offering peace of mind and lower maintenance for years to come. Conveniently located just minutes from shopping, medical facilities, I-4, and the SunRail, this home also provides access to DeBary’s scenic trail system and the beautiful St. Johns River. Homes like this don’t last—schedule your showing today! Interest is already high!
Financial Considerations
Price:
$469,800
HOA Fee:
277.71
Tax Amount:
$6611.21
Price per SqFt:
$190.13
Tax Legal Description:
LOT 1 BLK 1 SAXON WOODS UNIT II-A MB 48 PGS 58-59 INC PER OR 5120 PG 0163 PER OR 6986 PG 4890 PER OR 7006 PG 4462 PER OR 7044 PG 3785 PER OR 7755 PG 2228 PER OR 8408 PG 3250 PER OR 8418 PG 3958
Exterior Features
Lot Size:
9600
Lot Features:
N/A
Waterfront:
No
Parking Spaces:
N/A
Parking:
N/A
Roof:
Shingle
Pool:
Yes
Pool Features:
Gunite, In Ground
Interior Features
Bedrooms:
3
Bathrooms:
3
Heating:
Central
Cooling:
Central Air
Appliances:
Disposal, Microwave, Range, Refrigerator
Furnished:
No
Floor:
Carpet, Ceramic Tile
Levels:
One
Additional Features
Property Sub Type:
Single Family Residence
Style:
N/A
Year Built:
2003
Construction Type:
Block
Garage Spaces:
Yes
Covered Spaces:
N/A
Direction Faces:
Southwest
Pets Allowed:
Yes
Special Condition:
None
Additional Features:
Rain Gutters, Sidewalk, Sliding Doors, Sprinkler Metered
Additional Features 2:
Check with city/county regarding leasing restrictions.
Map
- Address634 WOODFORD DR
Featured Properties