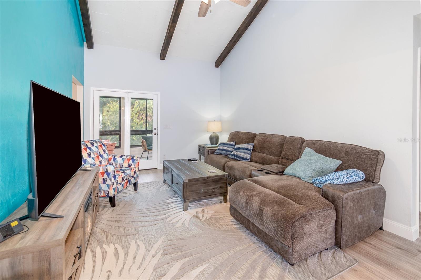
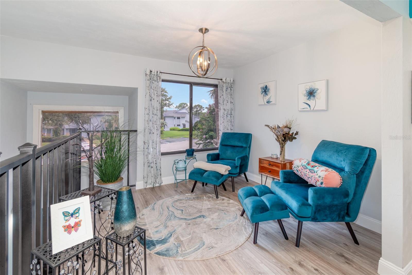
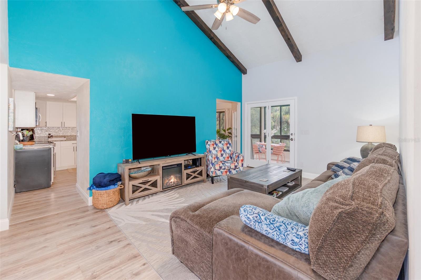
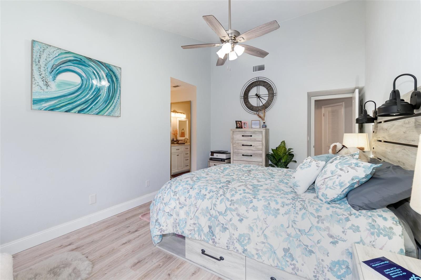
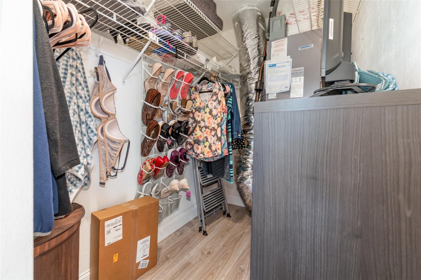
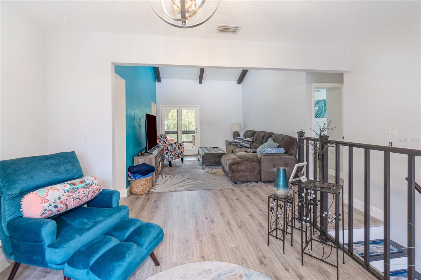
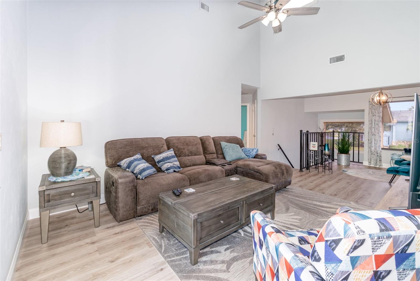
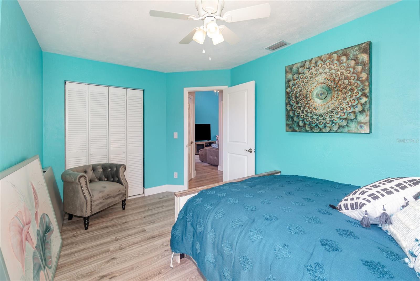
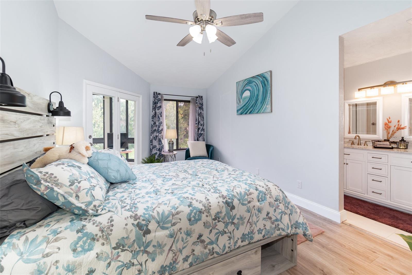
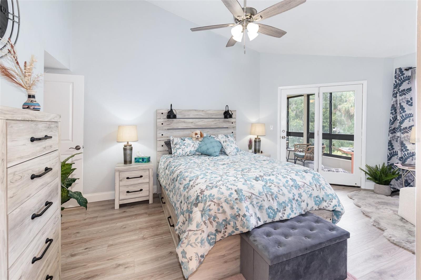
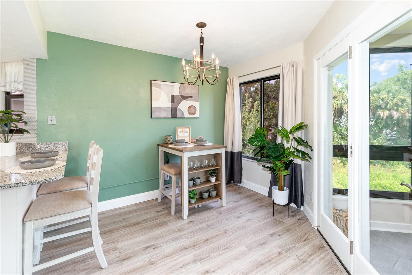
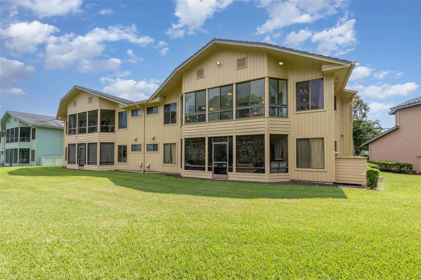
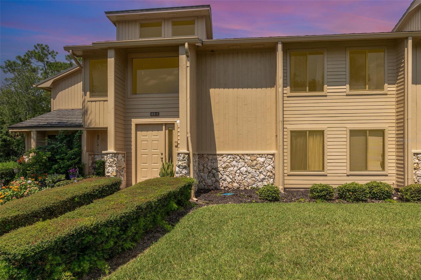
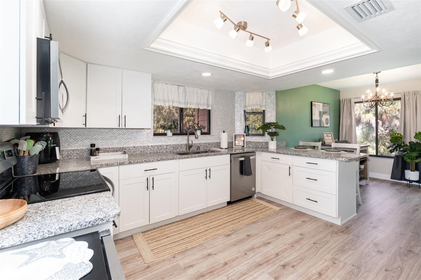
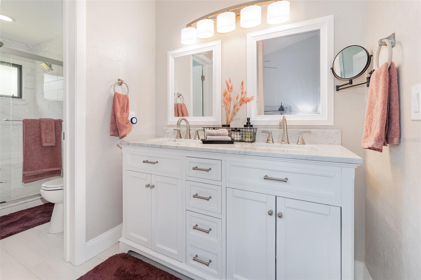
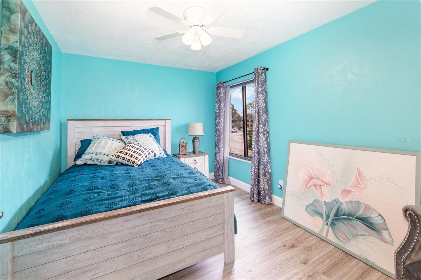
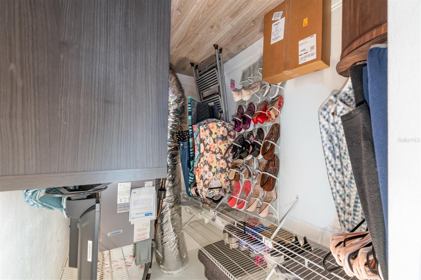
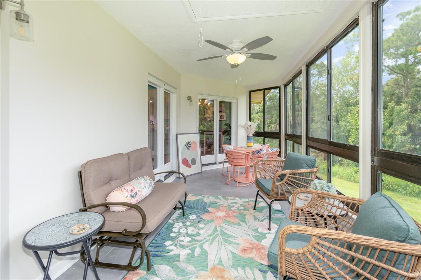
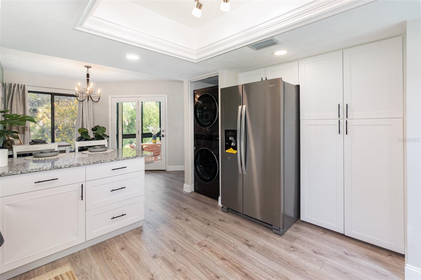
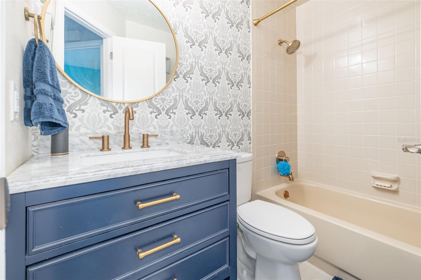
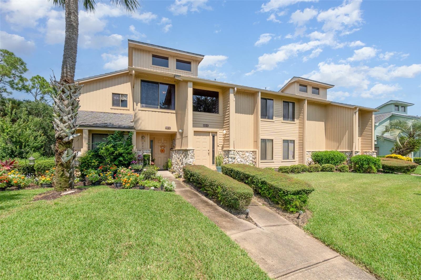
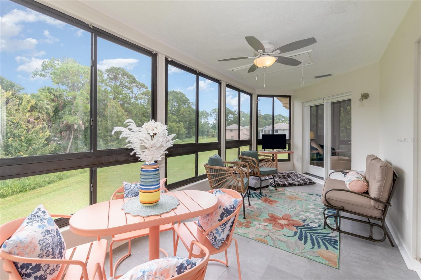
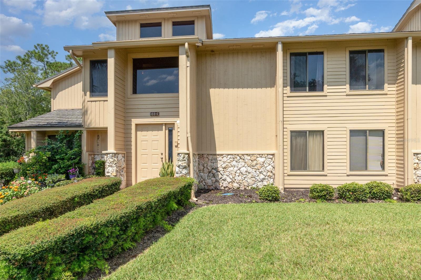
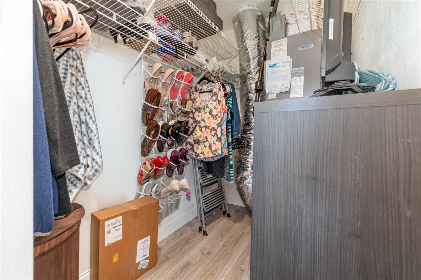
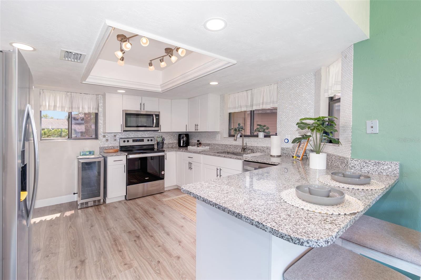
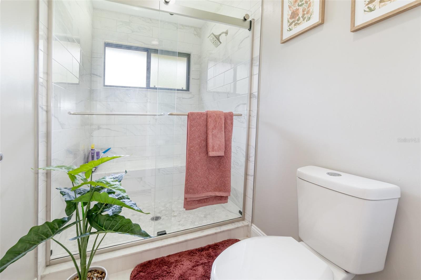
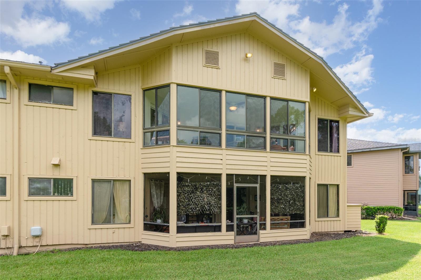
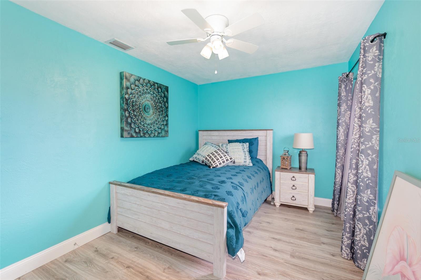
Active
133 BLUE HERON DR #C
$215,000
Features:
Property Details
Remarks
MOVE IN READY! This gorgeous 2 bedroom 2 bath UPDATED condominium features brand new appliances, new A/C, new hot water tank, and Samsung washer & dryer! This well-cared for home has updates in every room; a spacious and stylish living area with vaulted ceilings, a beautiful eat-in kitchen featuring granite countertops and soft close cabinets. The bedrooms are perfectly relaxing and inviting with beautiful finishes. The stunning bathrooms have marble countertops and porcelain tile. Enjoy beautiful views in the private back porch with an additional entrance from the primary bedroom, perfect for relaxing with morning coffee or an evening cocktail. Live the beach life in the gated community of Pelican Bay near I-4 and I-95. Very convenient to shopping, entertainment, Halifax hospital, universities, and the beaches. HOA covers wifi, cable, yard maintenance, building maintenance, outside pest control, roof, water, sewer, trash, flood insurance and 24/7 security in this gated community. If pre-qualified with preferred lender, a $1500 credit will be offered. All information deemed reliable but not guaranteed and should be independently verified.
Financial Considerations
Price:
$215,000
HOA Fee:
N/A
Tax Amount:
$3273
Price per SqFt:
$173.11
Tax Legal Description:
UNIT 3 BLDG 133 SAND PIPER LAKE AT PELICAN BAY CONDO PHASE IV MB 37 PG 20 PER OR 3524 PG 1380 PER OR 3597 PG 0851 PER OR 5398 PG 1185 PER OR 5507 PG 2694 PER OR 8100 PG 2028 PER OR 8248 PG 0465 PER OR 8360 PG 4929
Exterior Features
Lot Size:
934237
Lot Features:
N/A
Waterfront:
No
Parking Spaces:
N/A
Parking:
N/A
Roof:
Shingle
Pool:
No
Pool Features:
N/A
Interior Features
Bedrooms:
2
Bathrooms:
2
Heating:
Central, Electric
Cooling:
Central Air
Appliances:
Dishwasher, Electric Water Heater, Range, Refrigerator
Furnished:
No
Floor:
Luxury Vinyl, Tile
Levels:
Two
Additional Features
Property Sub Type:
Condominium
Style:
N/A
Year Built:
1982
Construction Type:
Wood Siding
Garage Spaces:
No
Covered Spaces:
N/A
Direction Faces:
Southwest
Pets Allowed:
No
Special Condition:
None
Additional Features:
Sidewalk
Additional Features 2:
confirm with association
Map
- Address133 BLUE HERON DR #C
Featured Properties