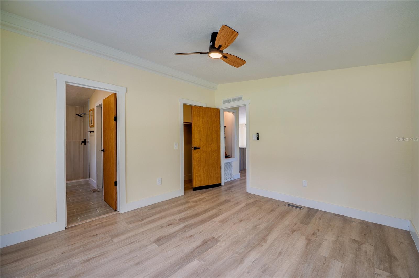
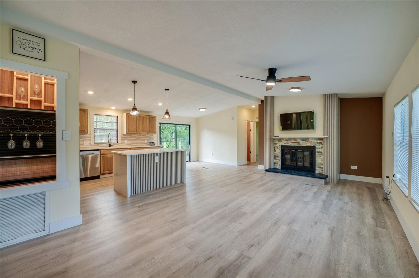
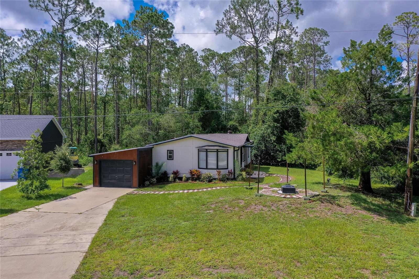
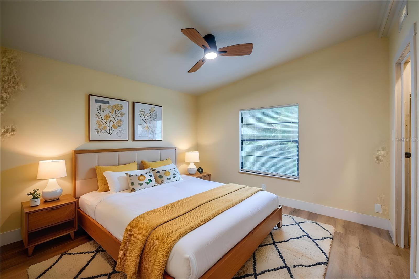
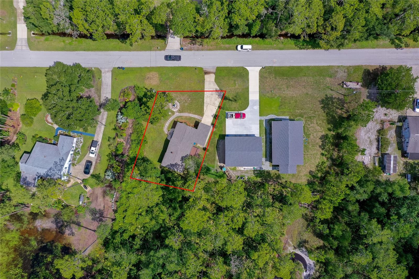
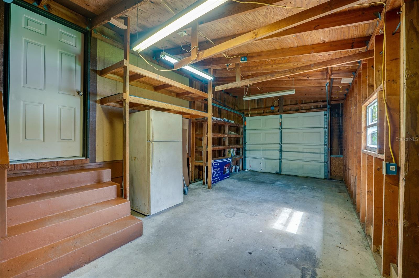
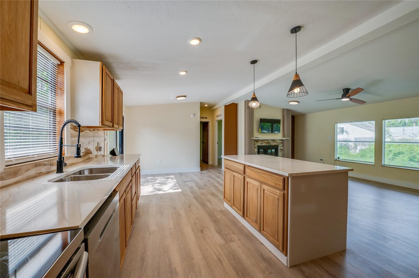
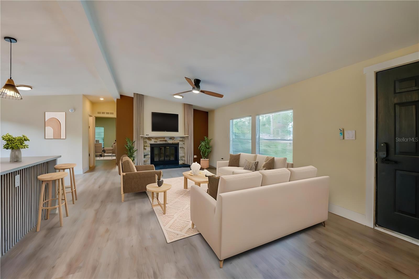
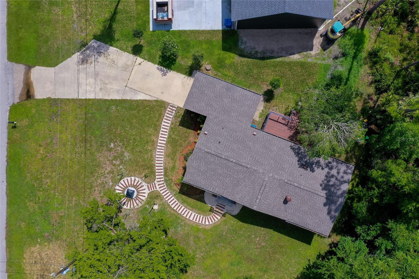
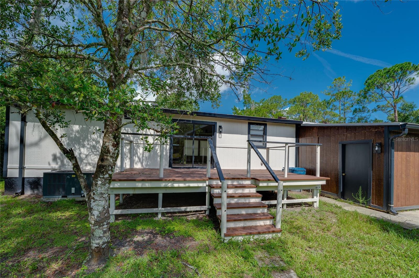
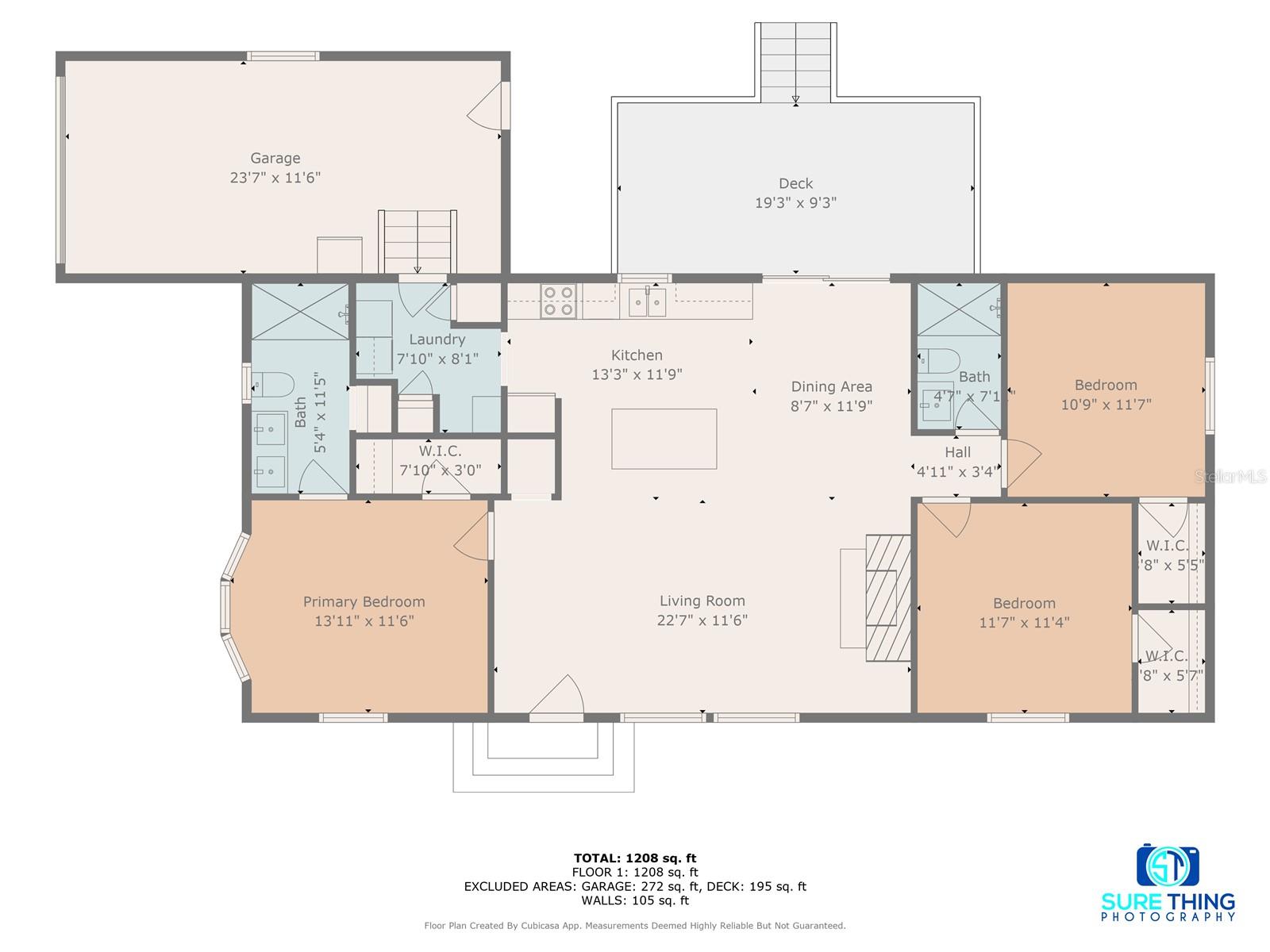
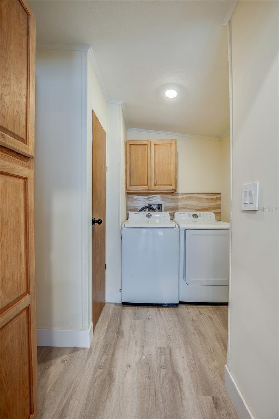
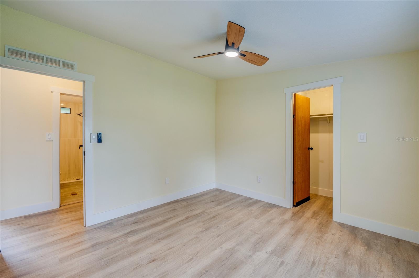
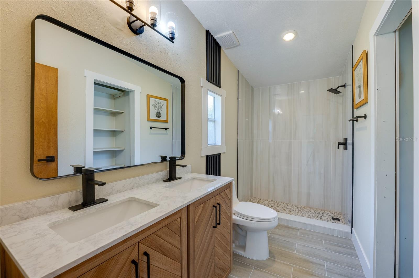
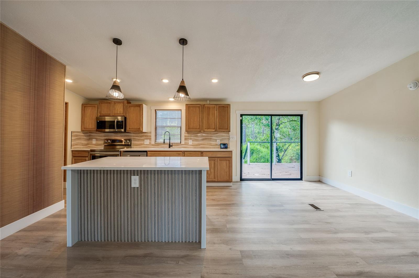
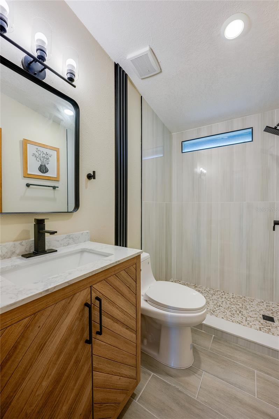
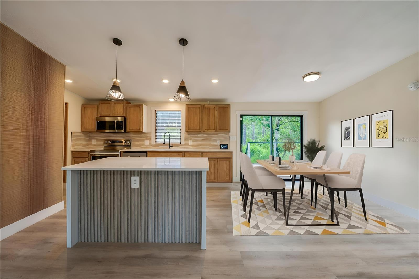
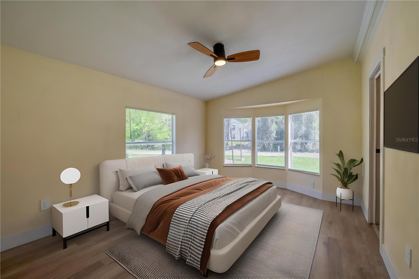
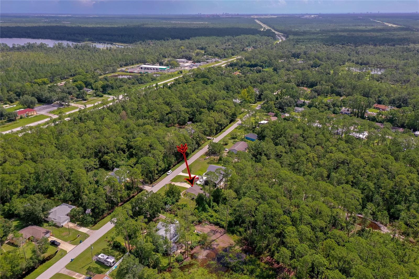
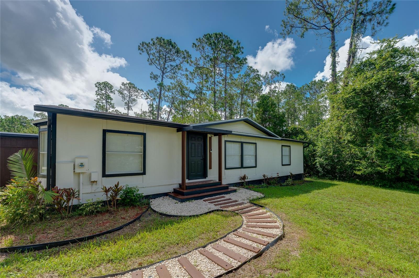
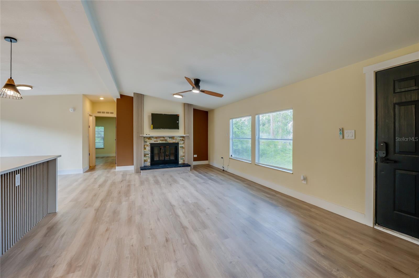
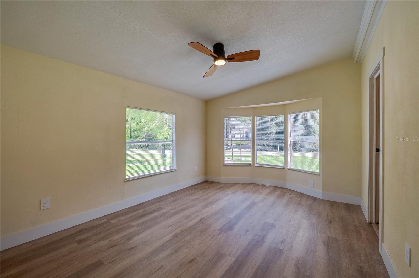
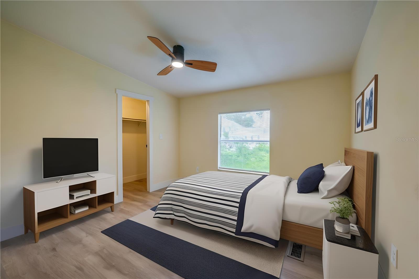
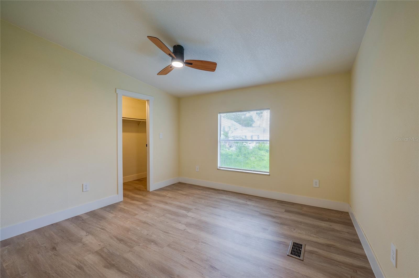
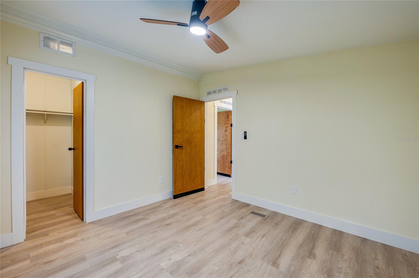
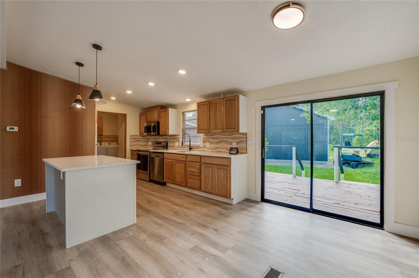
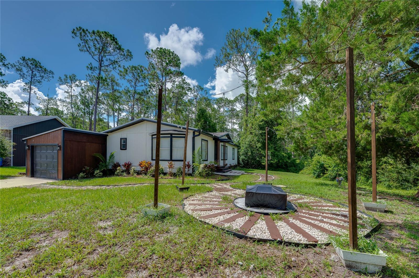
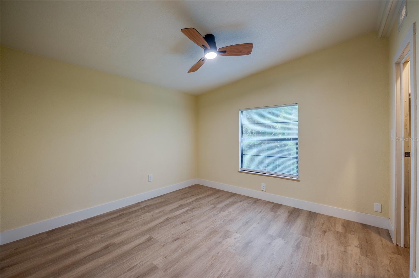
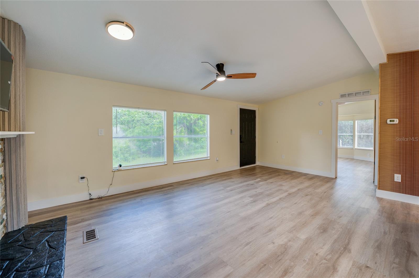
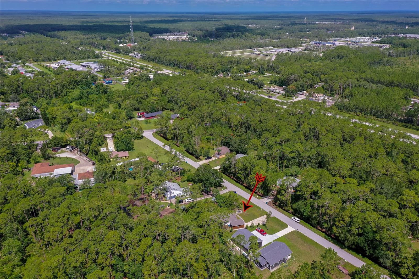
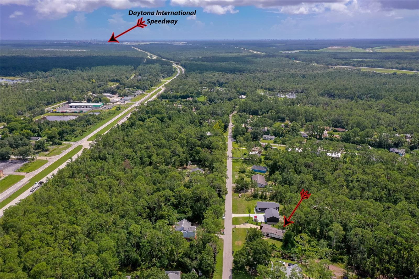
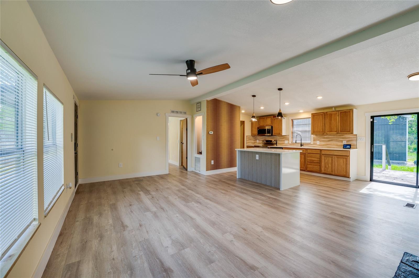
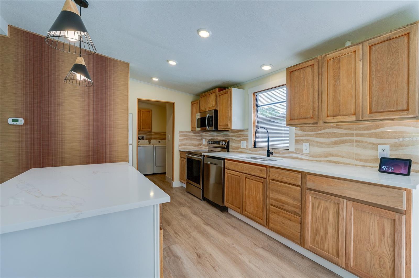
Active
3669 GENERAL MARSHALL RD
$250,000
Features:
Property Details
Remarks
One or more photo(s) has been virtually staged. Nestled in the quiet Highridge Estates community, this completely remodeled 3 bedroom, 2 bathroom single-level home blends style, comfort, and modern convenience. The inviting exterior features mature trees, landscaped garden beds, a brand-new roof, and a paved driveway leading to a one-car garage with built-in shelving. Inside, a bright and open floor plan highlights luxury vinyl plank flooring, and a contemporary wood-burning fireplace in the living room. The kitchen has been thoughtfully upgraded with natural wood cabinetry, sleek stainless-steel appliances, a center island, and chic pendant lighting. Sliding glass doors open to a backyard deck, seamlessly connecting indoor and outdoor living. The primary suite offers a peaceful retreat with a bay window, luxury vinyl flooring, and a spa-inspired en-suite bathroom featuring a double sink vanity, modern black fixtures, and a beautifully tiled walk-in shower with pebble flooring. Two additional bedrooms, a second stylishly remodeled bathroom, and a convenient laundry area add functionality to the home’s thoughtful layout. What truly sets this property apart is its state-of-the-art Smart Home system, designed for enhanced security, comfort, and connectivity. Enjoy features such as a smart electronic door lock with multiple access options, a high-definition smart doorbell, a CCTV security system with AI technology, smart lighting in four zones of the home, an Alexa Echo Show 8” voice assistant, and a premium smart Wi-Fi system for seamless coverage. With no HOA, there’s added flexibility for personal use of the property. Every space feels fresh, bright, and move-in ready, offering a perfect balance of contemporary design and everyday functionality—all just minutes from Daytona’s beaches, shopping, dining, and entertainment. All information recorded in the MLS is intended to be accurate but cannot be guaranteed.
Financial Considerations
Price:
$250,000
HOA Fee:
N/A
Tax Amount:
$3458
Price per SqFt:
$200.32
Tax Legal Description:
LOT 1 BLK 24C HIGHRIDGE ESTS REPLAT NO 2 MB 19 PG 204 PER OR 3756 PG 1225 PER OR 5865 PG 2716 PER OR 6072 PG 0149 PER OR 6282 PGS 1579-1580 PER OR 6336 PGS 1154-1155
Exterior Features
Lot Size:
7200
Lot Features:
N/A
Waterfront:
No
Parking Spaces:
N/A
Parking:
N/A
Roof:
Shingle
Pool:
No
Pool Features:
N/A
Interior Features
Bedrooms:
3
Bathrooms:
2
Heating:
Central, Electric
Cooling:
Central Air
Appliances:
Dishwasher, Dryer, Microwave, Range, Refrigerator, Washer
Furnished:
No
Floor:
Luxury Vinyl, Tile
Levels:
One
Additional Features
Property Sub Type:
Single Family Residence
Style:
N/A
Year Built:
1985
Construction Type:
Other
Garage Spaces:
Yes
Covered Spaces:
N/A
Direction Faces:
North
Pets Allowed:
No
Special Condition:
None
Additional Features:
Rain Gutters, Sliding Doors
Additional Features 2:
N/A
Map
- Address3669 GENERAL MARSHALL RD
Featured Properties