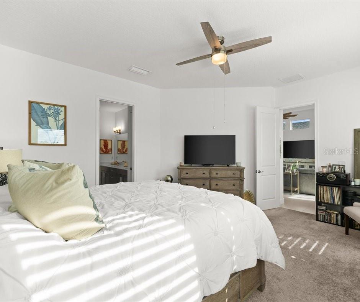
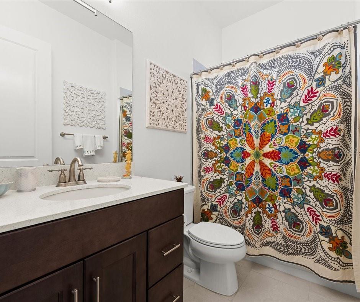
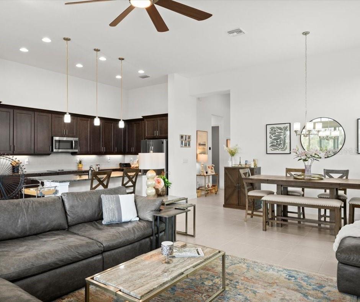
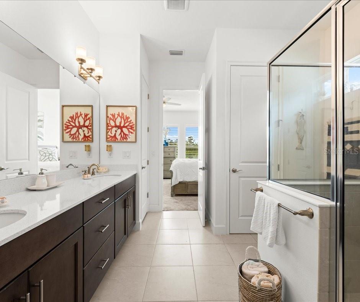
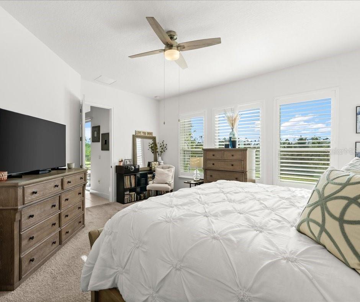
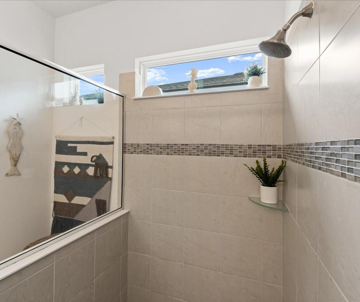
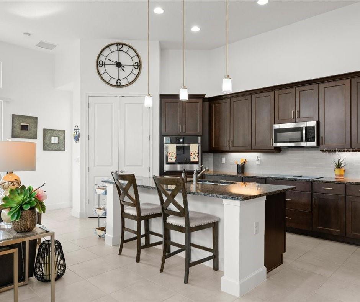
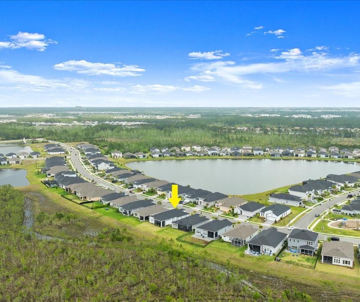
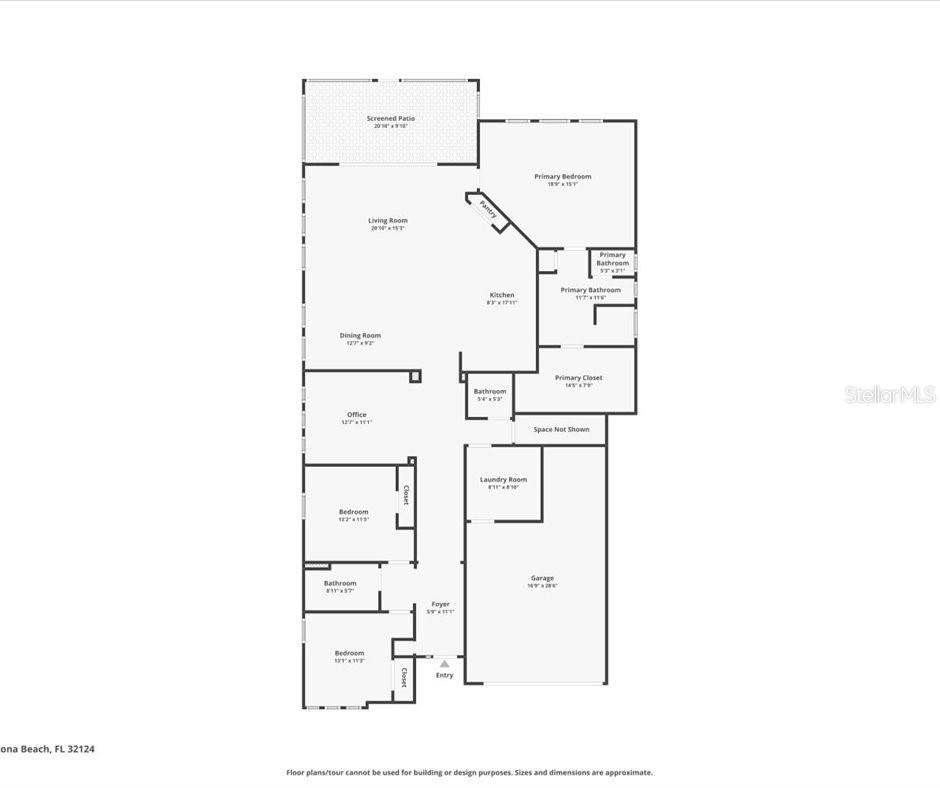
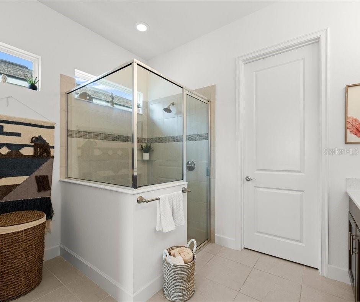
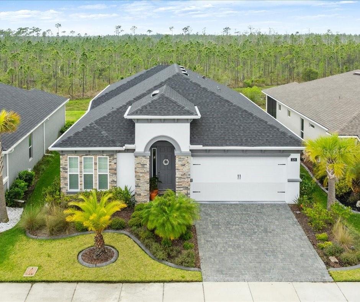
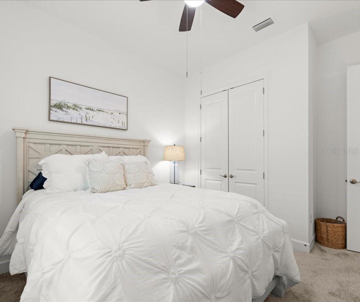

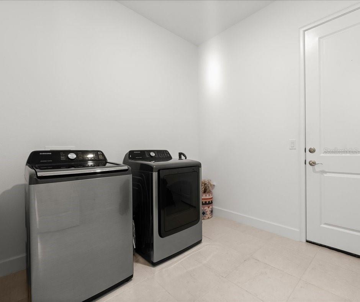
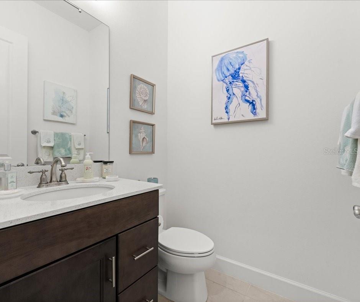
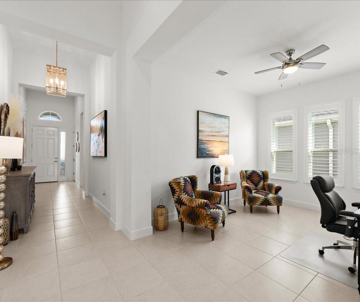
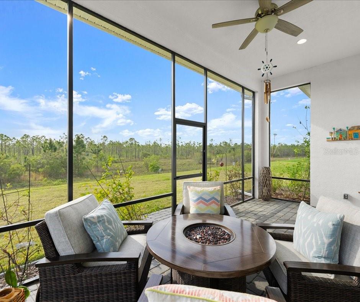
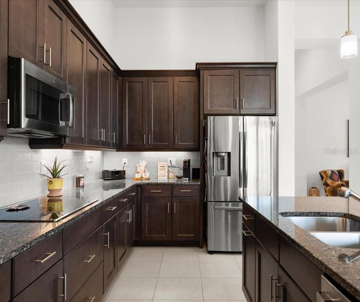
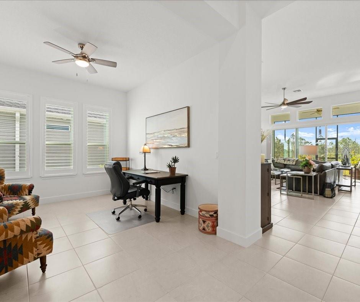
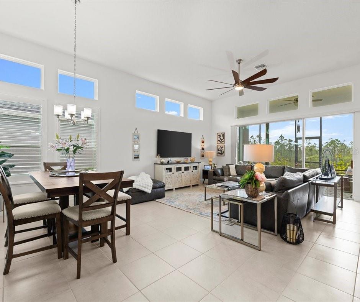
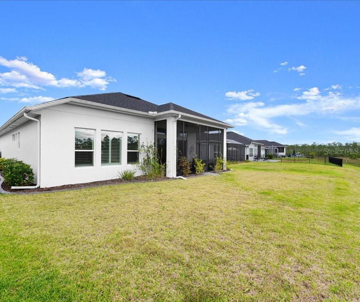
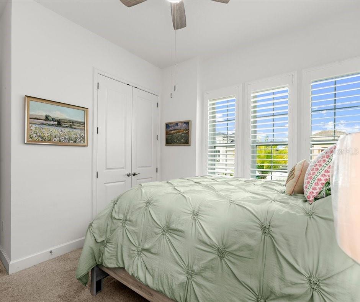
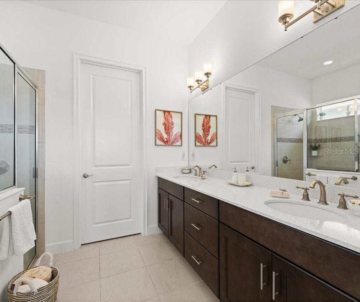
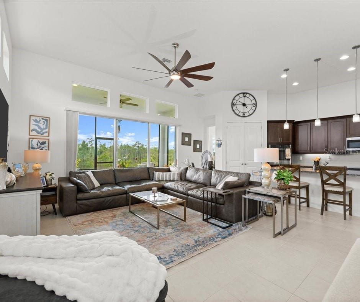
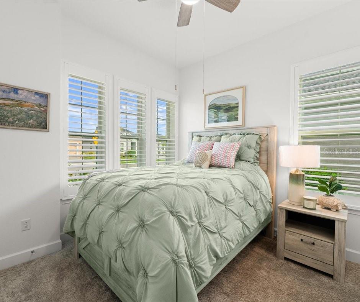
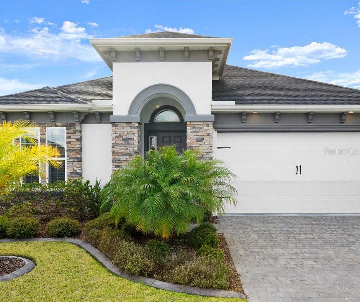
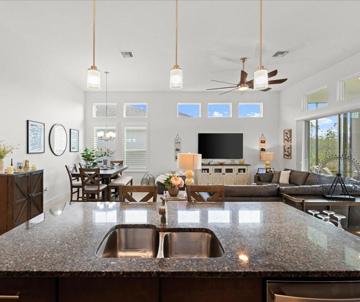
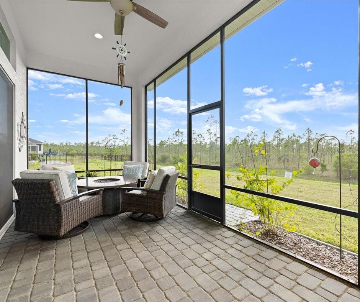
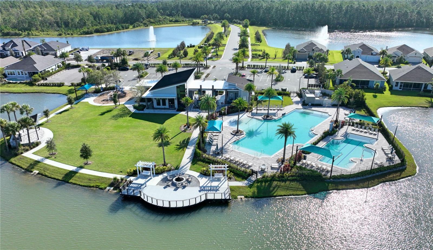
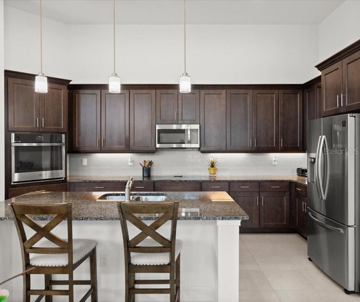
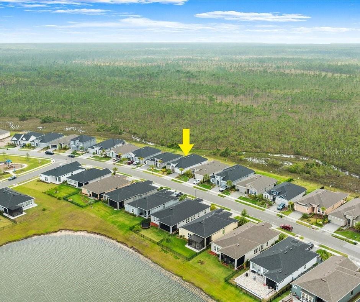
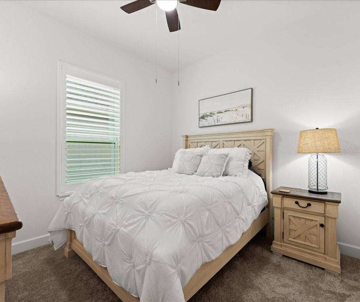
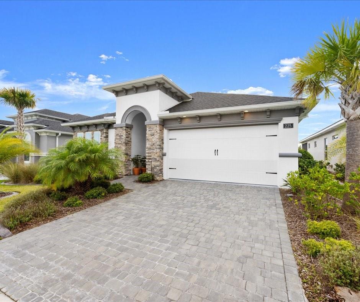
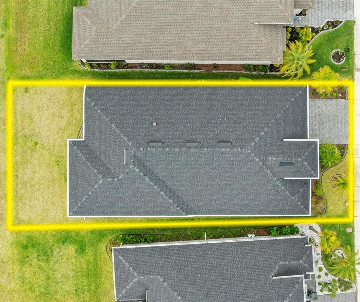
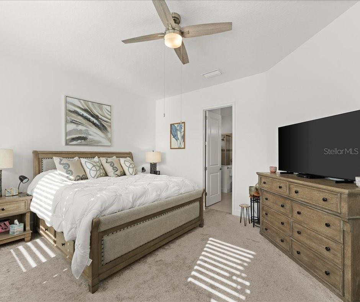
Active
225 MOSAIC BLVD
$539,900
Features:
Property Details
Remarks
Discover the Serena floor plan—3 bedrooms, 2.5 baths, plus a dedicated office—in the vibrant community of Mosaic. This open-concept home features 12-foot ceilings, tile flooring throughout the main living areas, and a well-appointed kitchen with 42'' soft-close cabinets and drawers, stainless steel appliances, a granite island, wall oven, cooktop with a pots and pans drawer, and a spacious pantry for all your kitchen storage needs. The primary suite is generously sized with large windows that fill the room with natural light. The en-suite bath includes quartz countertops, a beautifully tiled walk-in shower, and leads to a spacious walk-in closet. Two guest bedrooms are located at the front of the home with a shared bathroom in between, along with a powder bath for added convenience. The 3-car tandem garage is finished with epoxy flooring, and the backyard opens to a peaceful preserve with stunning sunset views. This energy-efficient home includes a hybrid hot water heater, Low-E double-pane windows, and Energy Star appliances, all protected by a 2-10 warranty, epitomizing modern comfort and reliability. Residents of Mosaic enjoy access to numerous amenities, including two resort-style pools, a state-of-the-art fitness center, a band shell, a gas fire pit, and a full-time lifestyle coordinator, making this community fun for all. Welcome home! Please note: Square footage received from tax rolls. All information recorded in the MLS intended to be accurate but cannot be guaranteed.
Financial Considerations
Price:
$539,900
HOA Fee:
120
Tax Amount:
$6403.66
Price per SqFt:
$254.19
Tax Legal Description:
7 17 18 15-32 LOT 66 MOSAIC PHASE 1A MB 58 PGS 162-170 PER OR 7594 PG 2667 PER OR 8110 PG 4445 PER OR 8518 PG 1796
Exterior Features
Lot Size:
6450
Lot Features:
Cleared, Sidewalk, Paved, Private
Waterfront:
No
Parking Spaces:
N/A
Parking:
Driveway
Roof:
Shingle
Pool:
No
Pool Features:
N/A
Interior Features
Bedrooms:
3
Bathrooms:
3
Heating:
Central
Cooling:
Central Air
Appliances:
Dryer, Microwave, Refrigerator, Washer
Furnished:
No
Floor:
Carpet, Ceramic Tile
Levels:
One
Additional Features
Property Sub Type:
Single Family Residence
Style:
N/A
Year Built:
2021
Construction Type:
Block, Concrete, Stucco
Garage Spaces:
Yes
Covered Spaces:
N/A
Direction Faces:
East
Pets Allowed:
Yes
Special Condition:
None
Additional Features:
Rain Gutters, Sidewalk
Additional Features 2:
N/A
Map
- Address225 MOSAIC BLVD
Featured Properties