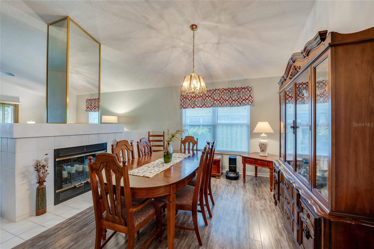
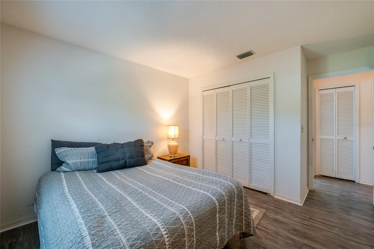
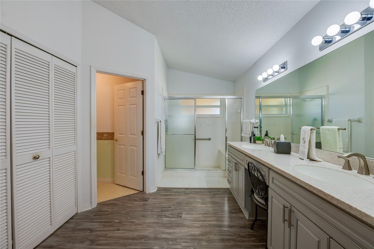
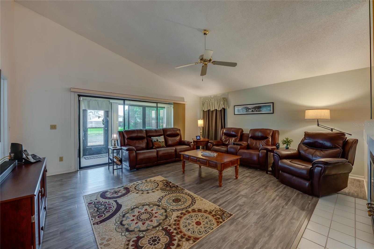
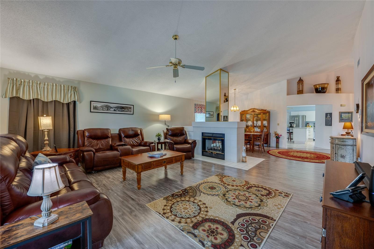
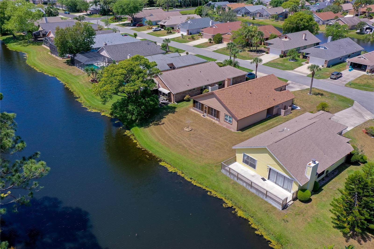
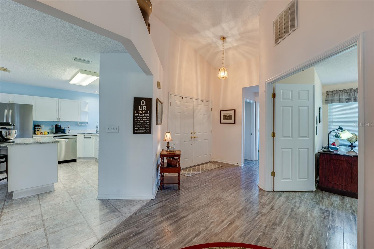
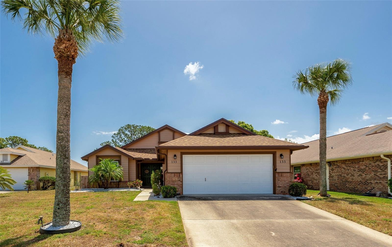
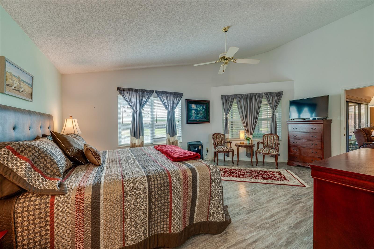
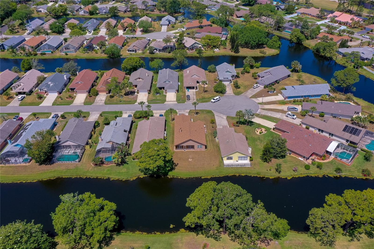
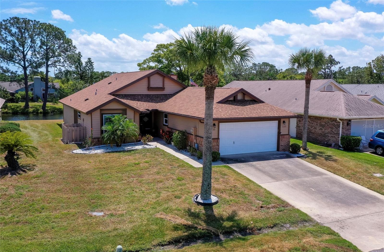
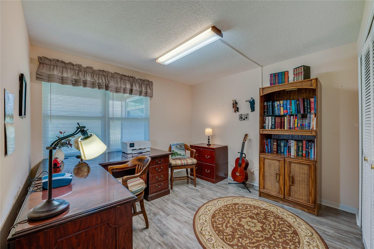
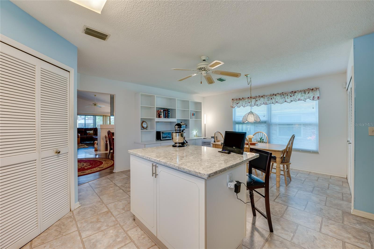
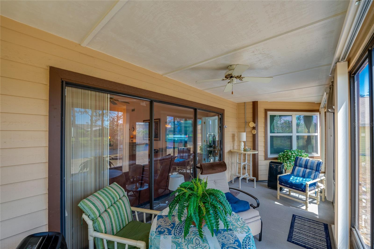
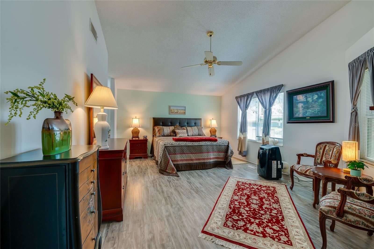
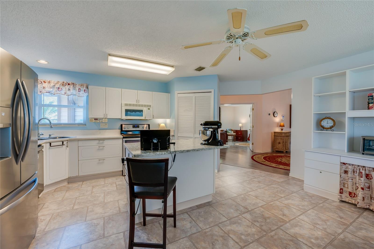
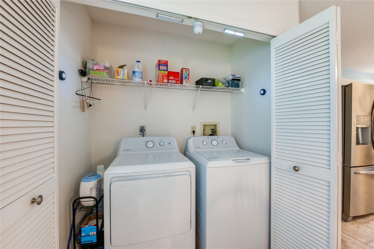
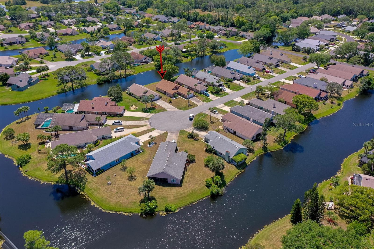
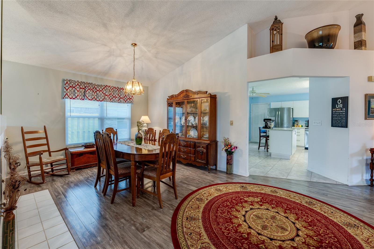
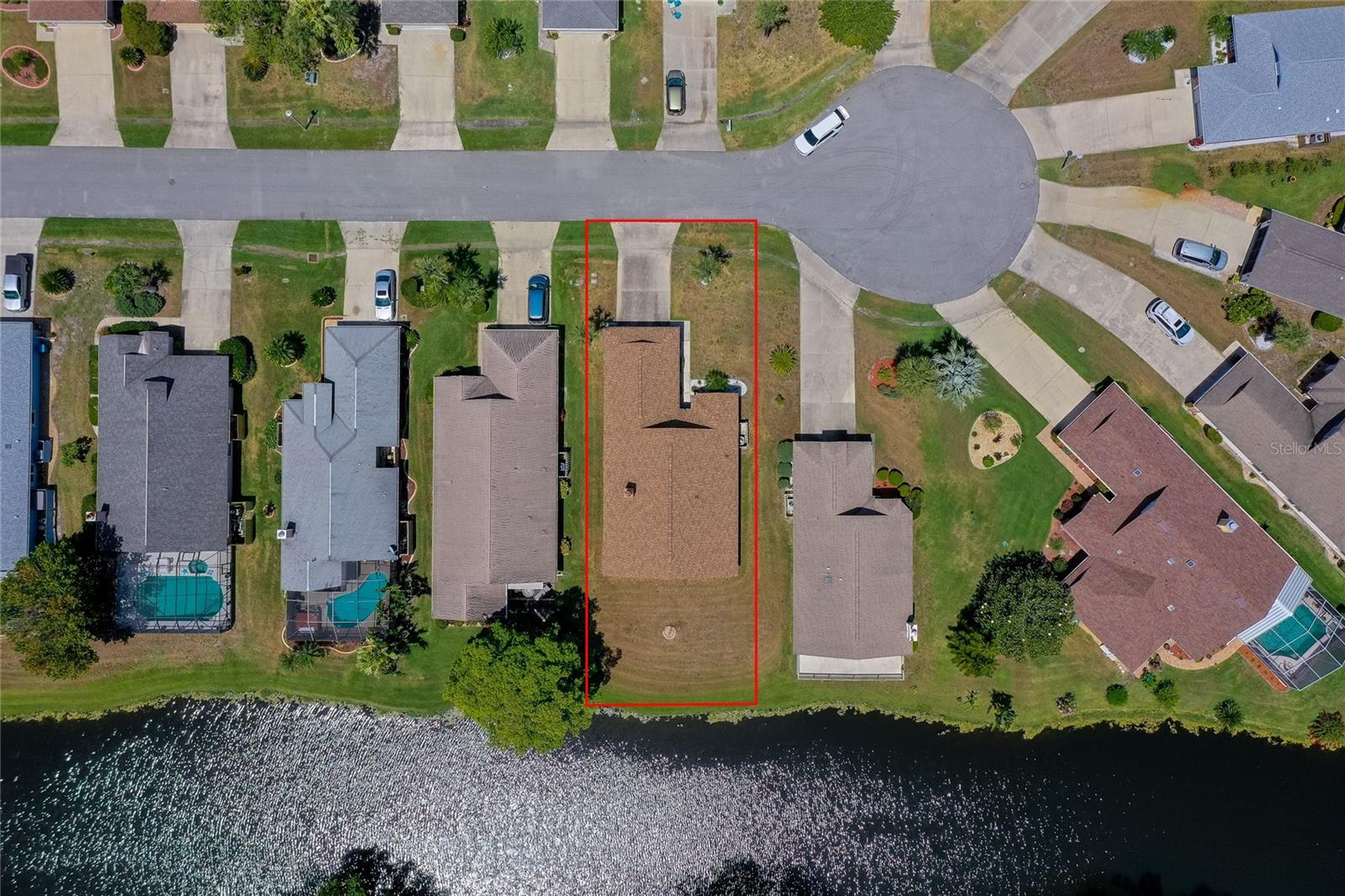
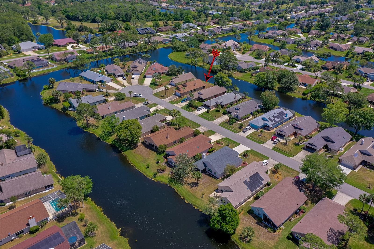
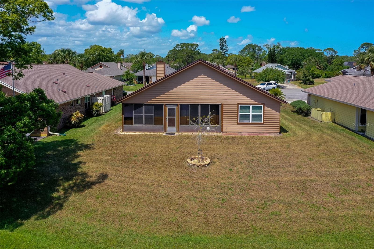
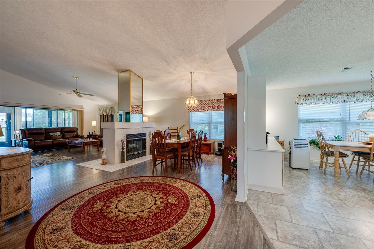
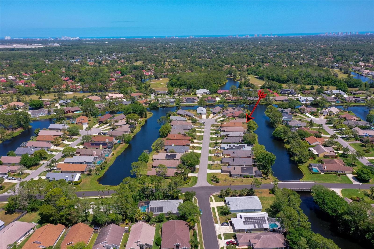
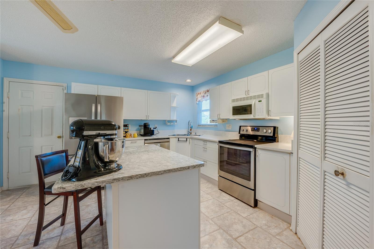
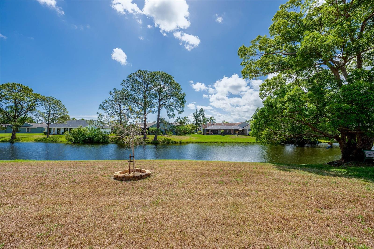
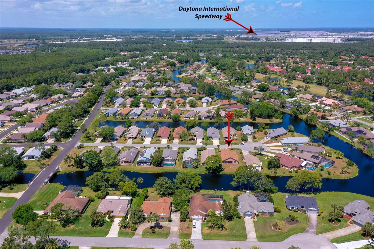
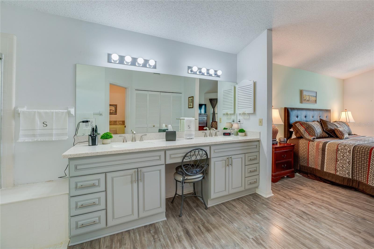
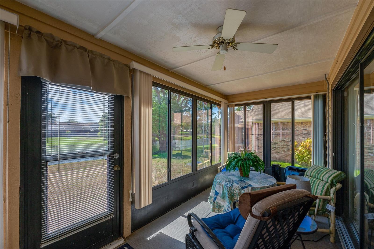
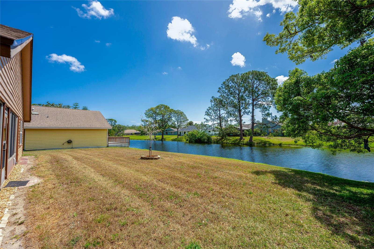
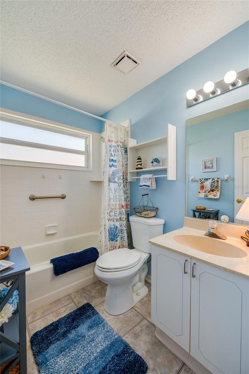
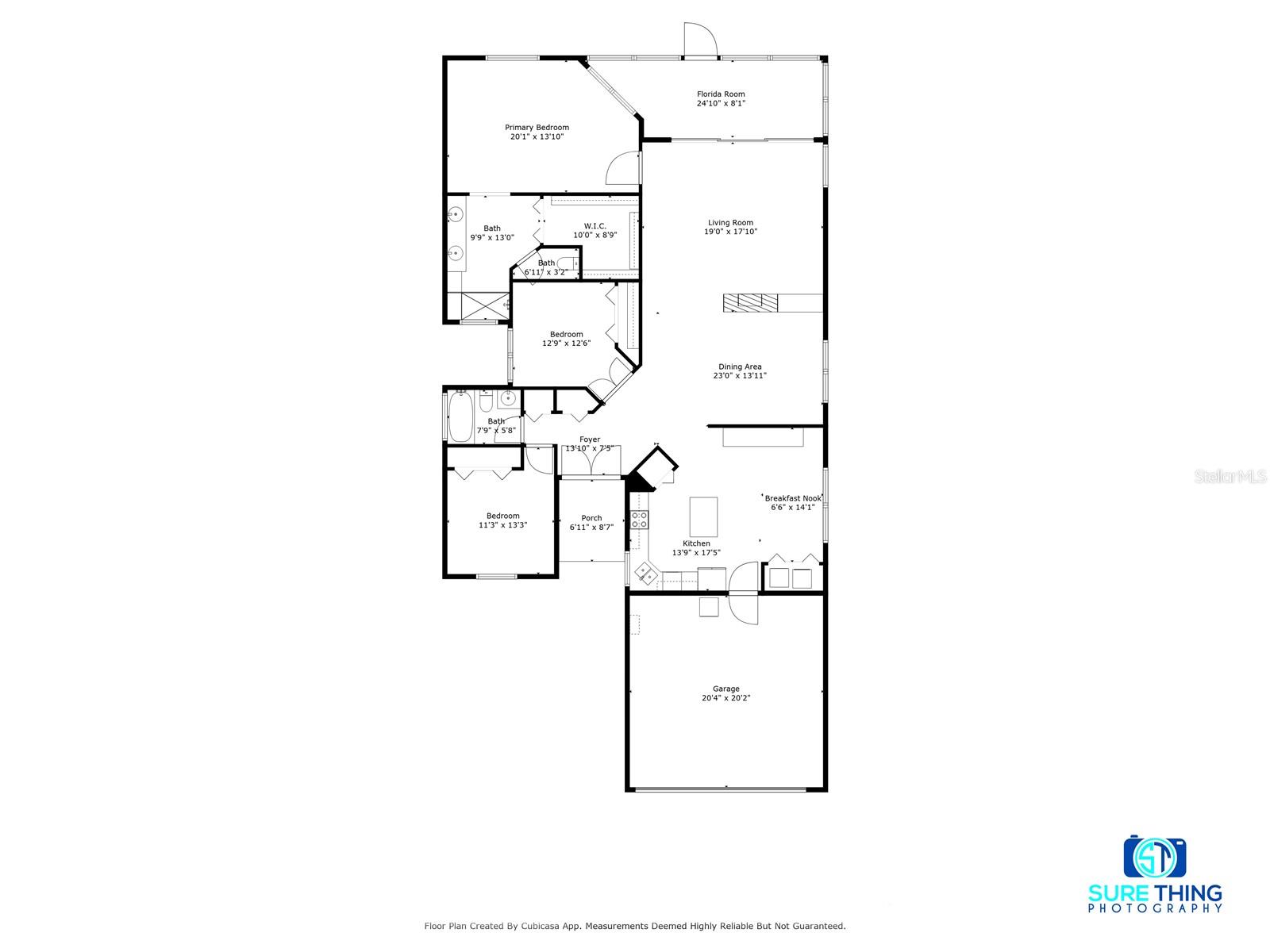
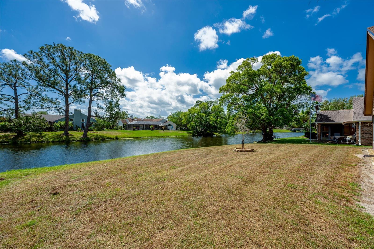
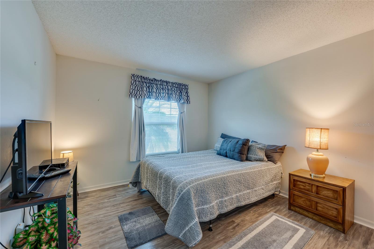
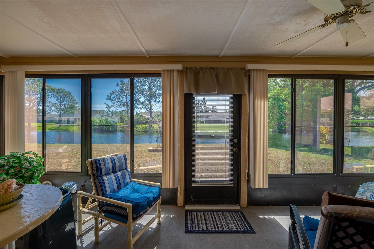
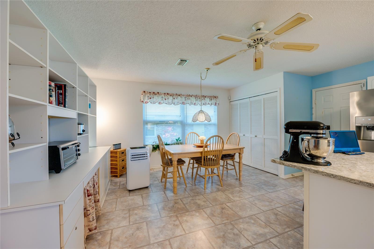
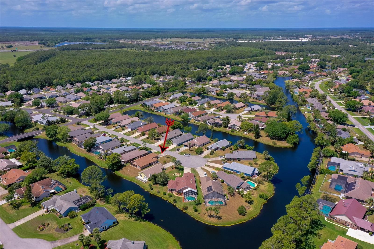
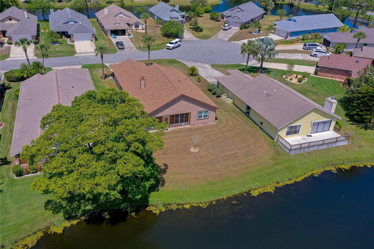
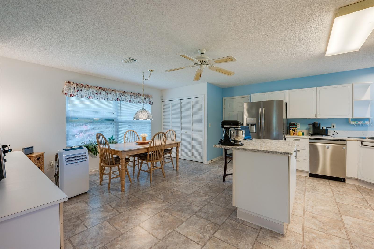
Sold
133 WOOD IBIS CT
$339,900
Features:
Property Details
Remarks
Welcome to Pelican Bay - Daytona Beach's Premier Gated Community! Discover comfort, style, and serene waterfront living in this beautifully maintained 3 bedroom, 2 bathroom lake front home, offering 1,914 square feet of thoughtfully designed living space. Roof 2021, AC 2018, water heater 2022. Step inside to find solid surface flooring throughout, creating a seamless flow from room to room. The spacious eat-in kitchen features crisp white cabinetry, quartz countertops, a full appliance package, center island, and ample storage with abundant counter and cabinet space. A separate formal dining room provides the ideal space for hosting family dinners and holiday gatherings. The living room boasts vaulted ceilings and a cozy double-sided fireplace that connects to the dining room, creating a warm and inviting atmosphere. Triple sliders open to a bright Florida room where you can relax and unwind while taking in serene lake views...Continued. The generously sized primary suite includes a large walk-in closet and a beautifully updated ensuite bath with a double sink vanity and oversized walk-in shower. Two additional bedrooms offer flexibility for family, guests, or a home office. Conveniently located just minutes from I-95 and I-4, you'll enjoy quick access to Embry-Riddle Aeronautical University, Daytona International Speedway, One Daytona, Tanger Outlets, Daytona Beach International Airport, the "World's Most Famous Beach" and an array of dining, shopping, and entertainment options. Whether you're looking for a year-round residence or a seasonal retreat, this move-in ready home delivers both lifestyle and location. All information recorded in the MLS is intended to be accurate but cannot be guaranteed.
Financial Considerations
Price:
$339,900
HOA Fee:
900
Tax Amount:
$2077
Price per SqFt:
$171.89
Tax Legal Description:
LOT 39A PELICAN BAY PHASE V UNIT 1 MB 38 PGS 101-103 INC PER OR 4269 PGS 4318-4319 PER OR 7551 PG 4838 PER OR 7551 PG 4849
Exterior Features
Lot Size:
7087
Lot Features:
N/A
Waterfront:
No
Parking Spaces:
N/A
Parking:
N/A
Roof:
Shingle
Pool:
No
Pool Features:
N/A
Interior Features
Bedrooms:
3
Bathrooms:
2
Heating:
Central, Electric
Cooling:
Central Air
Appliances:
Dishwasher, Dryer, Microwave, Range, Refrigerator, Washer
Furnished:
No
Floor:
Vinyl
Levels:
One
Additional Features
Property Sub Type:
Single Family Residence
Style:
N/A
Year Built:
1988
Construction Type:
Wood Siding
Garage Spaces:
Yes
Covered Spaces:
N/A
Direction Faces:
Northwest
Pets Allowed:
Yes
Special Condition:
None
Additional Features:
Rain Gutters, Sliding Doors, Tennis Court(s)
Additional Features 2:
N/A
Map
- Address133 WOOD IBIS CT
Featured Properties