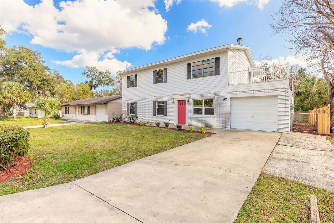
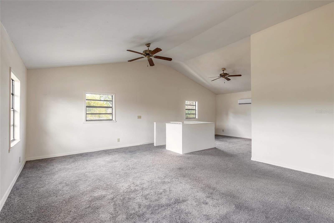
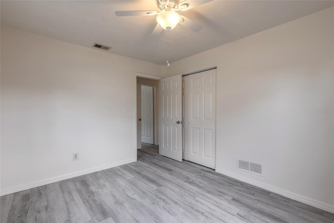
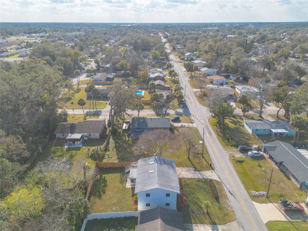
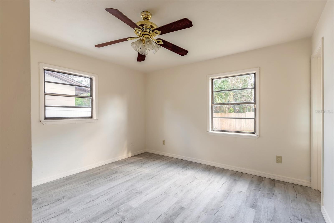
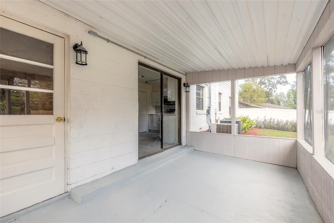
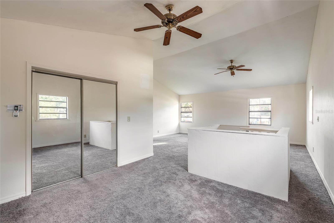
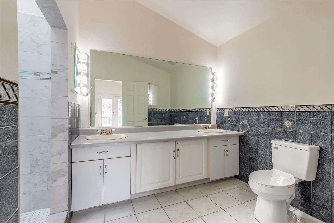
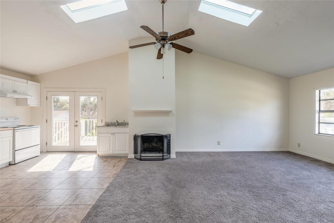
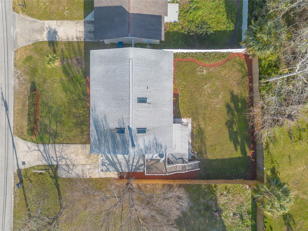
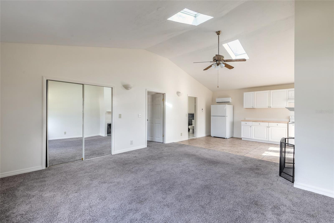
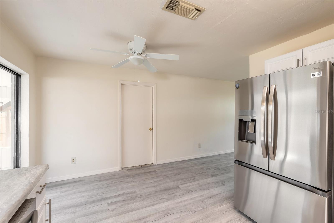
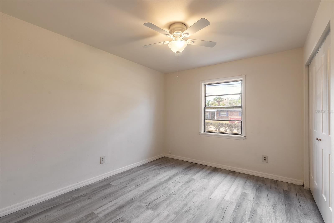
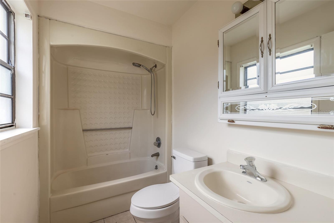
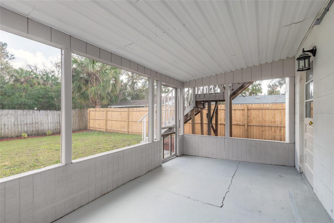
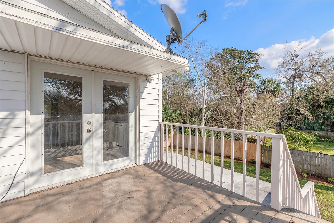
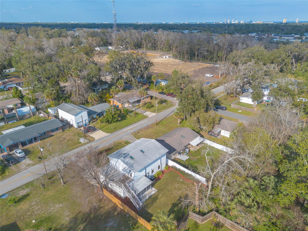
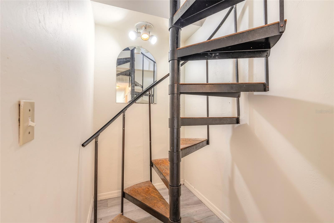
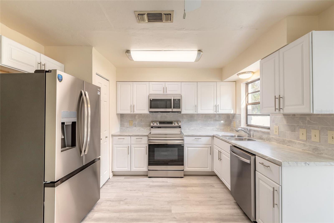
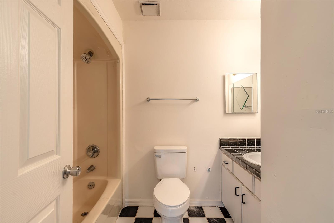
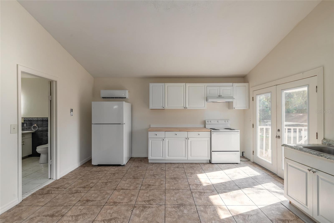
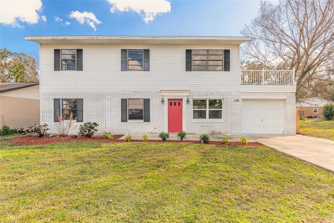
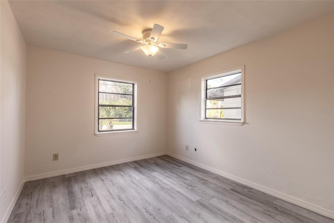
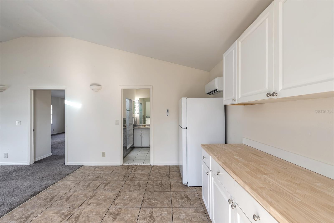
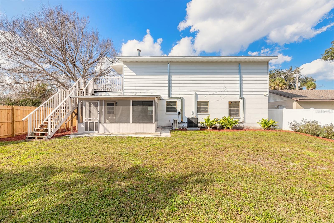
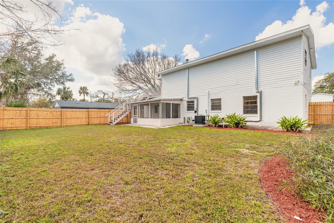
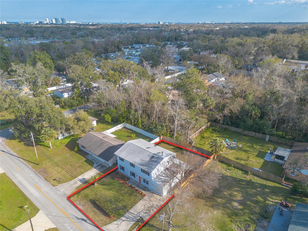
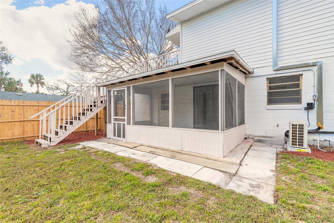
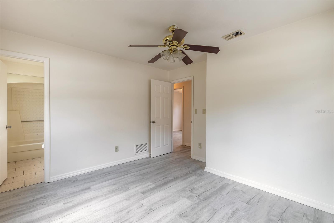
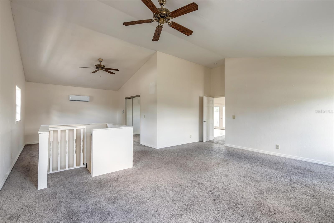
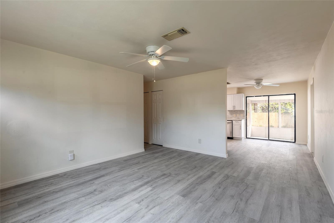
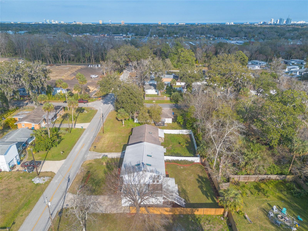
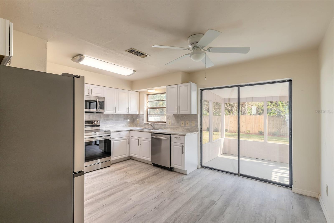
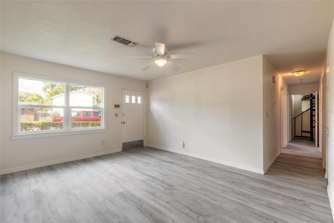
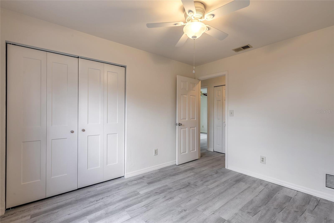
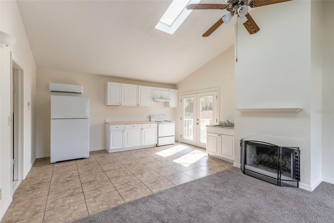
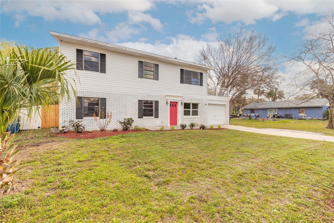
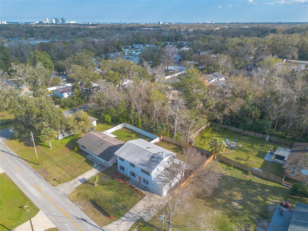
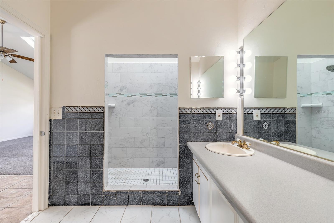
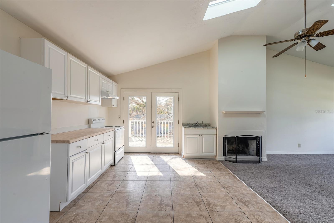
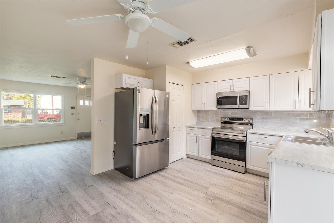
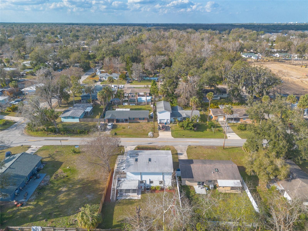
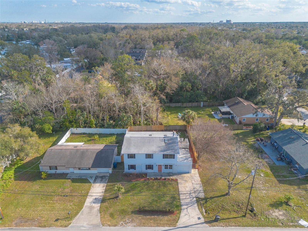
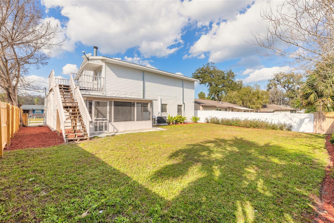
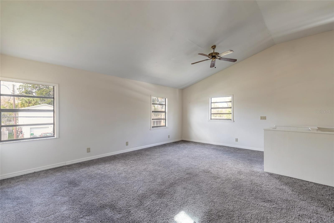
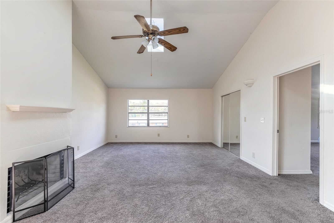
Active
1195 10TH ST
$350,000
Features:
Property Details
Remarks
RARE OPPORTUNITY – FULLY RENOVATED HOME WITH PRIVATE UPSTAIRS SUITE! Whether you're looking for extra space, rental potential, or room for extended family, this unique home offers incredible flexibility and privacy—all within a beautifully updated single-family residence! This property features TWO distinct living areas under one roof: Downstairs boasts 3 bedrooms, a spacious living room, eat-in kitchen, screened-in porch, 1-car garage with laundry hookup, and access to a private, fenced backyard. Upstairs is a completely private 1-bedroom suite with vaulted ceilings, its own full kitchen, dining space, bathroom, and separate entrance—perfect for guests, an in-law suite, or a private work-from-home retreat. Enjoy peace of mind with a complete restoration inside and out, including: • Brand new appliances • New flooring throughout • Fresh interior & exterior paint • New central heat & air systems upstairs and down Live comfortably while exploring the potential for supplemental income or giving your guests or loved ones a private retreat. This home truly offers the best of both worlds—privacy when you want it, space when you need it! Take a moment to browse the photos and imagine the possibilities. Call today for your private showing—this one is a must-see!
Financial Considerations
Price:
$350,000
HOA Fee:
N/A
Tax Amount:
$4433.27
Price per SqFt:
$163.09
Tax Legal Description:
E 35 FT OF LOT 3 & N 5 FT OF E 60 FT OF W 190 FT OF LOT 7 & W 25 FT OF LOT 4 BLK L GRAPELAND PARK SUB MB 6 PG 200 PER OR 4261 PG 3454 PER OR 6995 PG 1143
Exterior Features
Lot Size:
6000
Lot Features:
City Limits, Paved
Waterfront:
No
Parking Spaces:
N/A
Parking:
Common, Driveway, Ground Level, Guest, Off Street, On Street
Roof:
Shingle
Pool:
No
Pool Features:
N/A
Interior Features
Bedrooms:
4
Bathrooms:
3
Heating:
Central
Cooling:
Central Air
Appliances:
Microwave, Range, Refrigerator
Furnished:
Yes
Floor:
Luxury Vinyl
Levels:
Two
Additional Features
Property Sub Type:
Single Family Residence
Style:
N/A
Year Built:
1981
Construction Type:
Block, Concrete, Stucco
Garage Spaces:
Yes
Covered Spaces:
N/A
Direction Faces:
Northwest
Pets Allowed:
No
Special Condition:
None
Additional Features:
Balcony, Garden, Private Mailbox, Sliding Doors
Additional Features 2:
Call City to Confirm
Map
- Address1195 10TH ST
Featured Properties