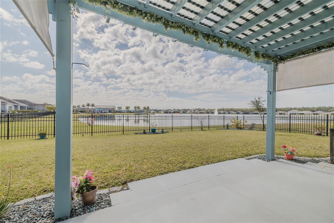
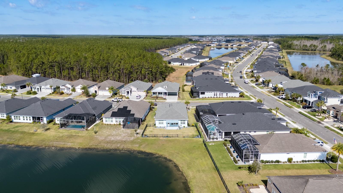
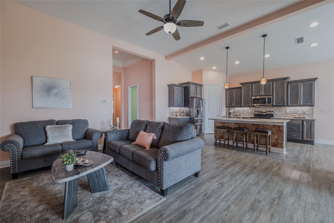
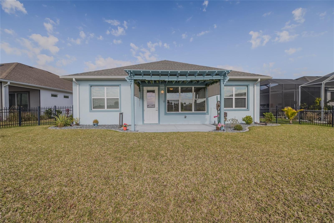
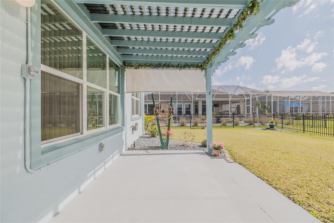
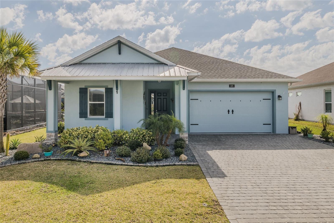
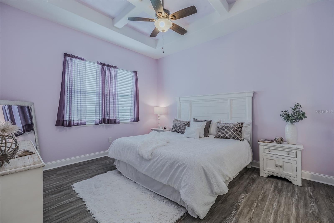
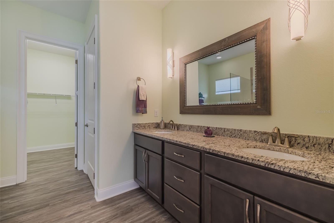
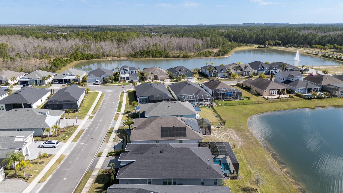
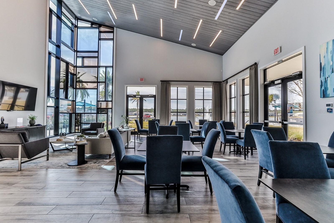
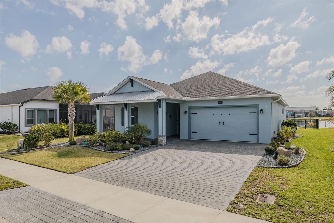
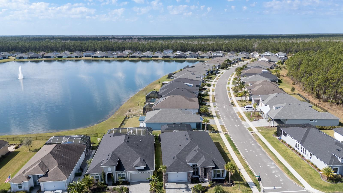
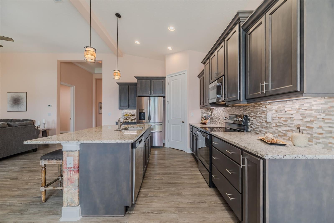
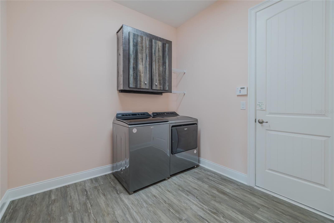
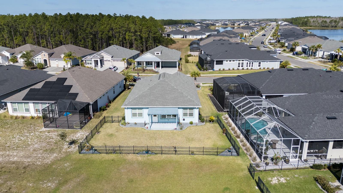
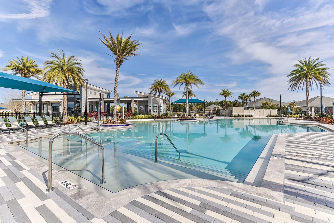
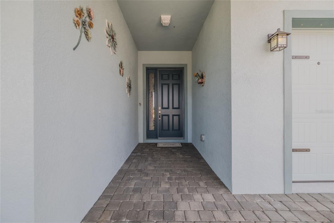
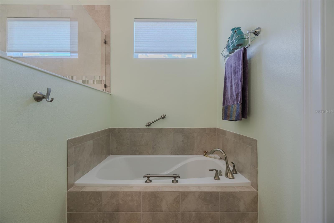
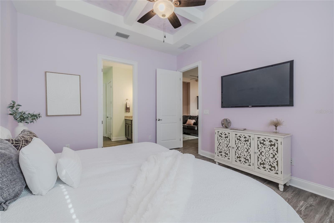
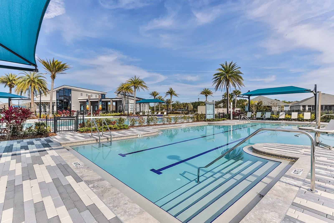
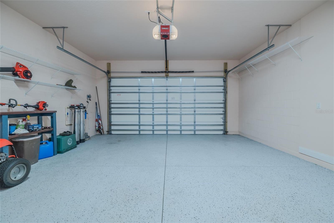
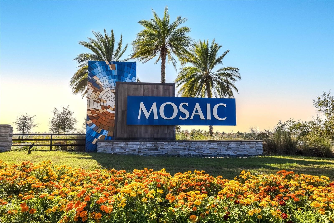
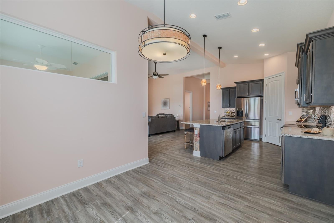
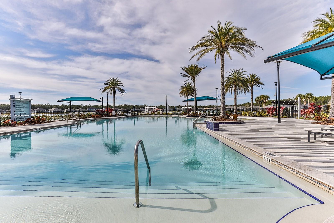
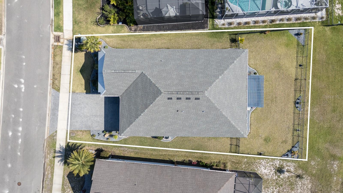
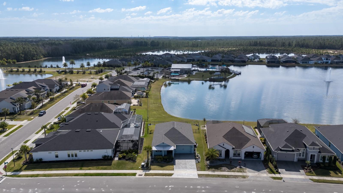
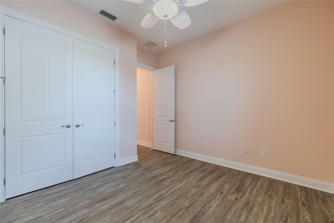
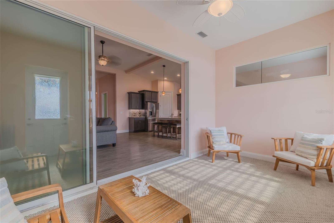
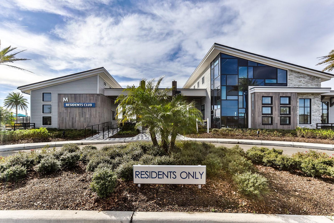
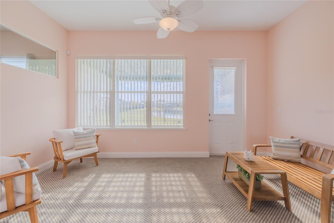
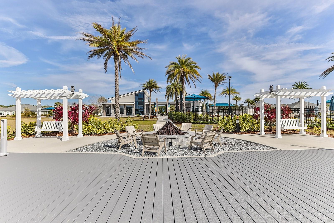
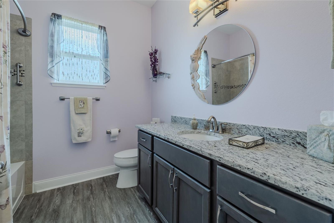
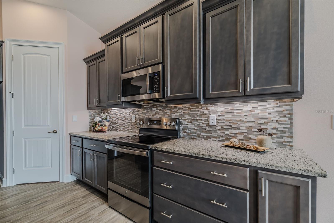
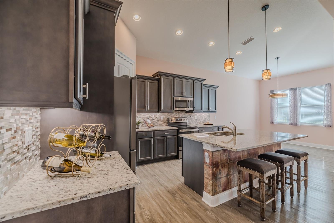
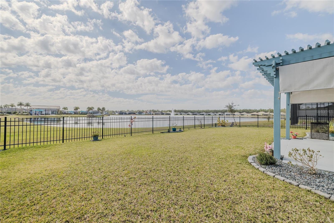
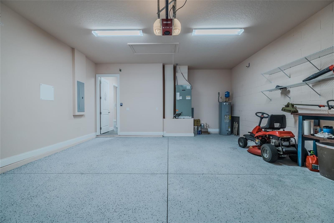
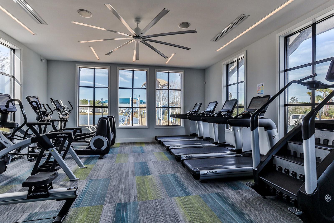
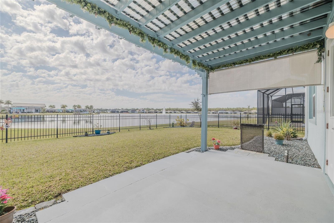
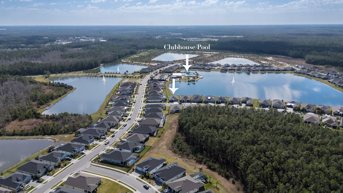
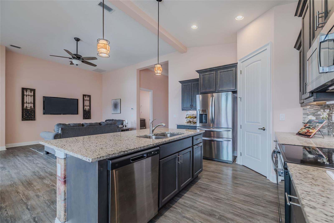
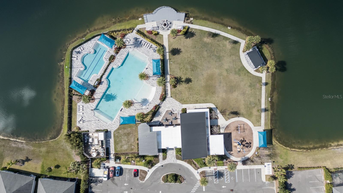
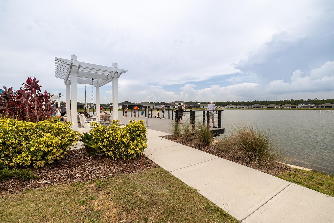
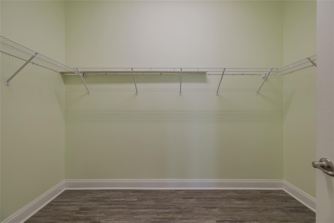
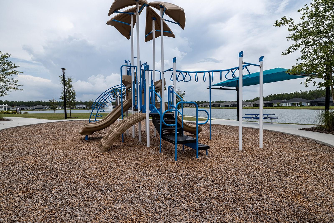
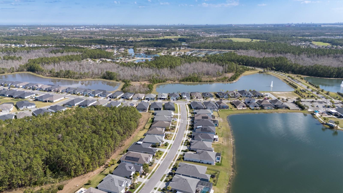
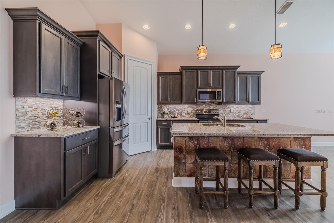
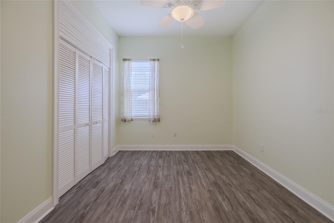
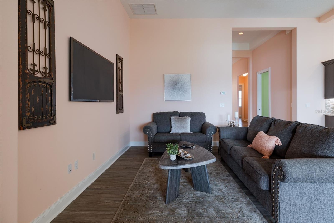
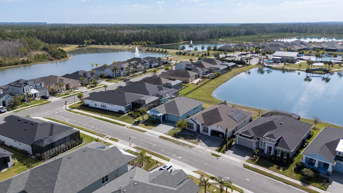
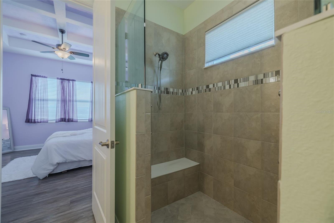
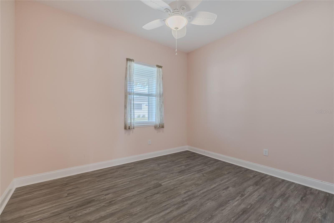
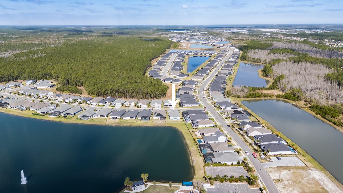
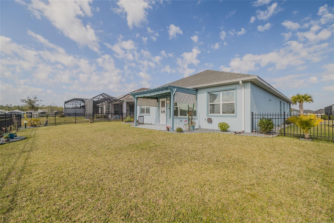
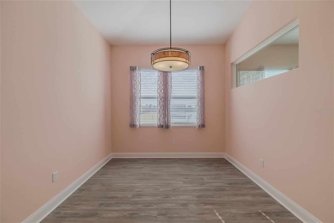
Active
105 CERISE CT
$469,900
Features:
Property Details
Remarks
Enjoy the ultimate Florida lifestyle in this stunning Seabreeze custom home by Adley Homes! Built in 2021, this meticulously designed 3-bedroom, 2-bathroom residence offers over 2,000 sq. ft. of open-concept living space, complete with an oversized 2-car garage for extra storage. Step inside to find a gourmet kitchen with a large granite island, 42” soft-close cabinets, stainless steel appliances, and a walk-in pantry—all seamlessly opening to the spacious Great Room, perfect for entertaining. The semi-formal dining room features picturesque windows overlooking Lake Mosaic, where you can enjoy breathtaking sunset views and a beautifully lit fountain at night. The owner's suite is a true retreat, boasting coffered ceilings, a spa-like en-suite bath with a walk-in shower, a luxurious garden tub, dual vanities, and a generous walk-in closet. The split floor plan ensures privacy, with two additional bedrooms and a well-appointed guest bath. Outdoor living is a dream with multiple spaces to relax and unwind! Enjoy your morning coffee on the spacious covered front porch, or retreat to the large backyard patio, complete with a custom-built gazebo, perfect for entertaining. The fully fenced backyard offers privacy and security, making it ideal for pets and gatherings. Additionally, the enclosed Florida room is under A/C and can serve as a flex space—perfect for a home office, gym, or additional lounge area. Additional highlights include: ? Impact-resistant windows & doors for peace of mind ? Tile flooring throughout main living areas ? Covered lanai for year-round outdoor enjoyment ? Energy-efficient features to keep utility costs low ? Premium location in a sought-after neighborhood, minutes from the beach, shopping, and dining This home is move-in ready and waiting for you! Don’t miss out—schedule your private tour today.
Financial Considerations
Price:
$469,900
HOA Fee:
120
Tax Amount:
$5670
Price per SqFt:
$225.7
Tax Legal Description:
19-15-32 LOT 273 MOSAIC PHASE 1B MB 58 PGS 171-181 PER OR 7515 PG 3132 PER OR 8150 PG 2778
Exterior Features
Lot Size:
8199
Lot Features:
N/A
Waterfront:
No
Parking Spaces:
N/A
Parking:
N/A
Roof:
Shingle
Pool:
No
Pool Features:
N/A
Interior Features
Bedrooms:
3
Bathrooms:
2
Heating:
Central
Cooling:
Central Air
Appliances:
Convection Oven, Cooktop, Dishwasher, Disposal, Dryer, Microwave, Refrigerator, Washer, Water Softener
Furnished:
Yes
Floor:
Vinyl
Levels:
One
Additional Features
Property Sub Type:
Single Family Residence
Style:
N/A
Year Built:
2021
Construction Type:
Block, Stucco
Garage Spaces:
Yes
Covered Spaces:
N/A
Direction Faces:
North
Pets Allowed:
No
Special Condition:
None
Additional Features:
Lighting, Rain Gutters, Shade Shutter(s), Sidewalk, Sliding Doors, Sprinkler Metered
Additional Features 2:
none
Map
- Address105 CERISE CT
Featured Properties