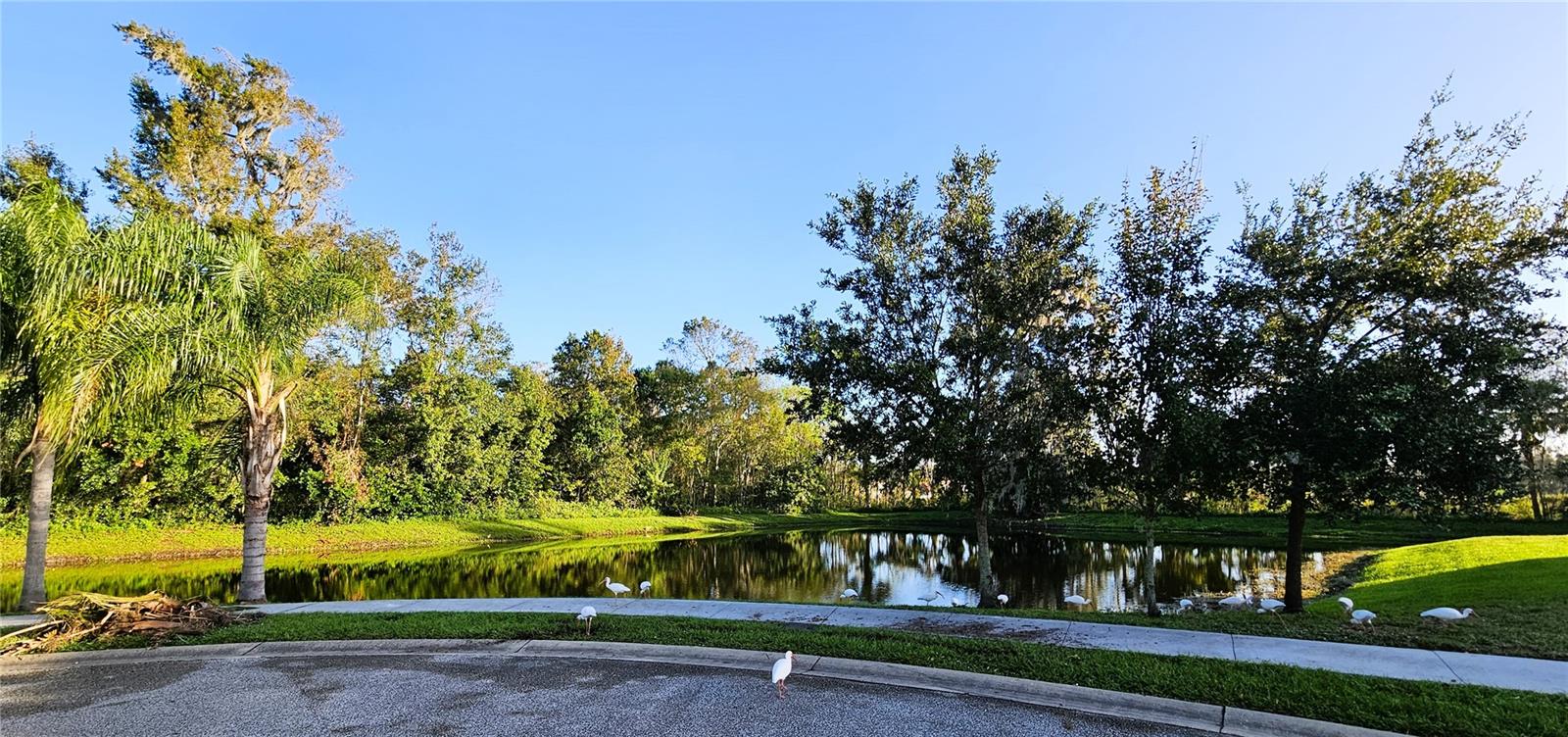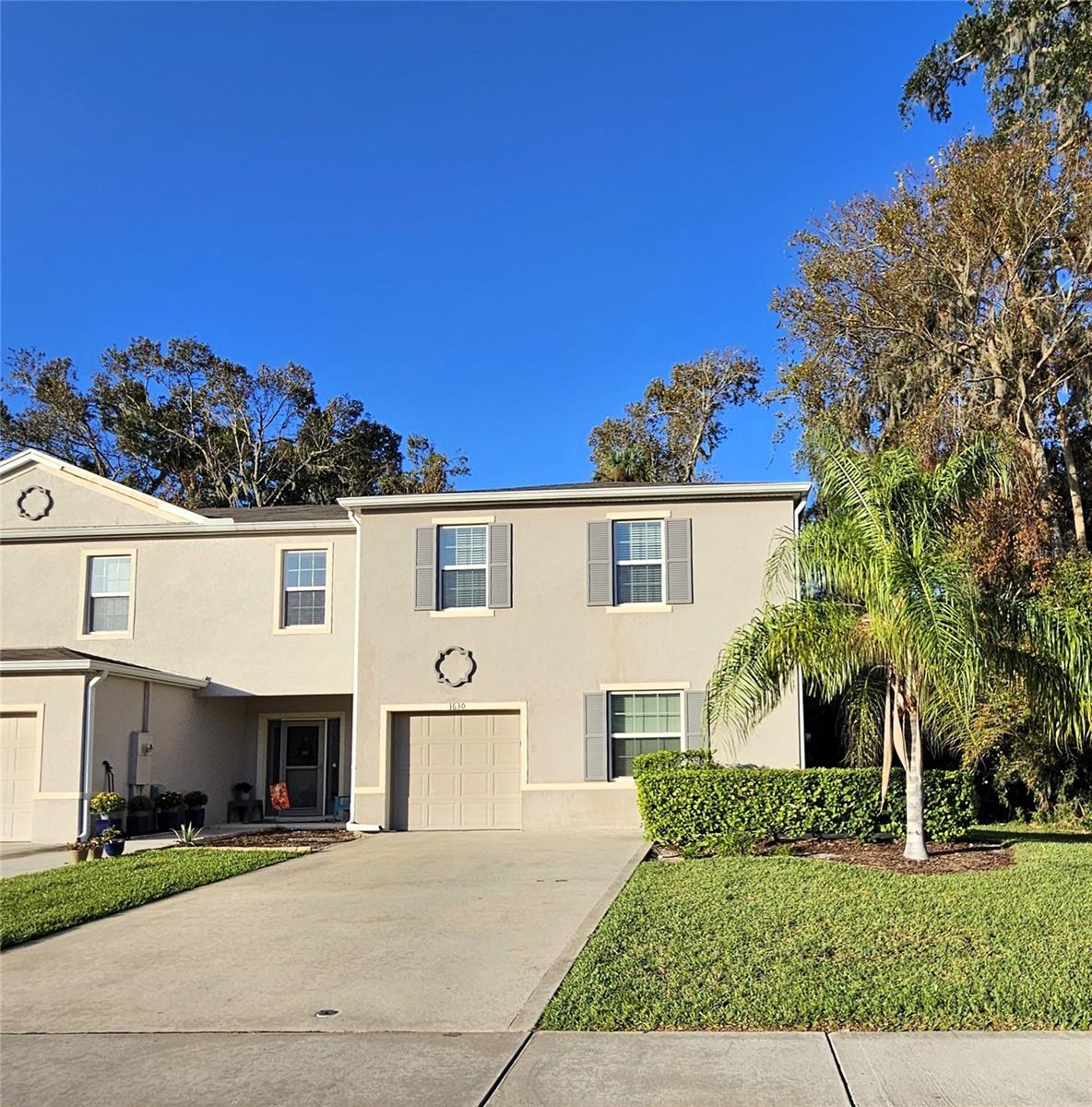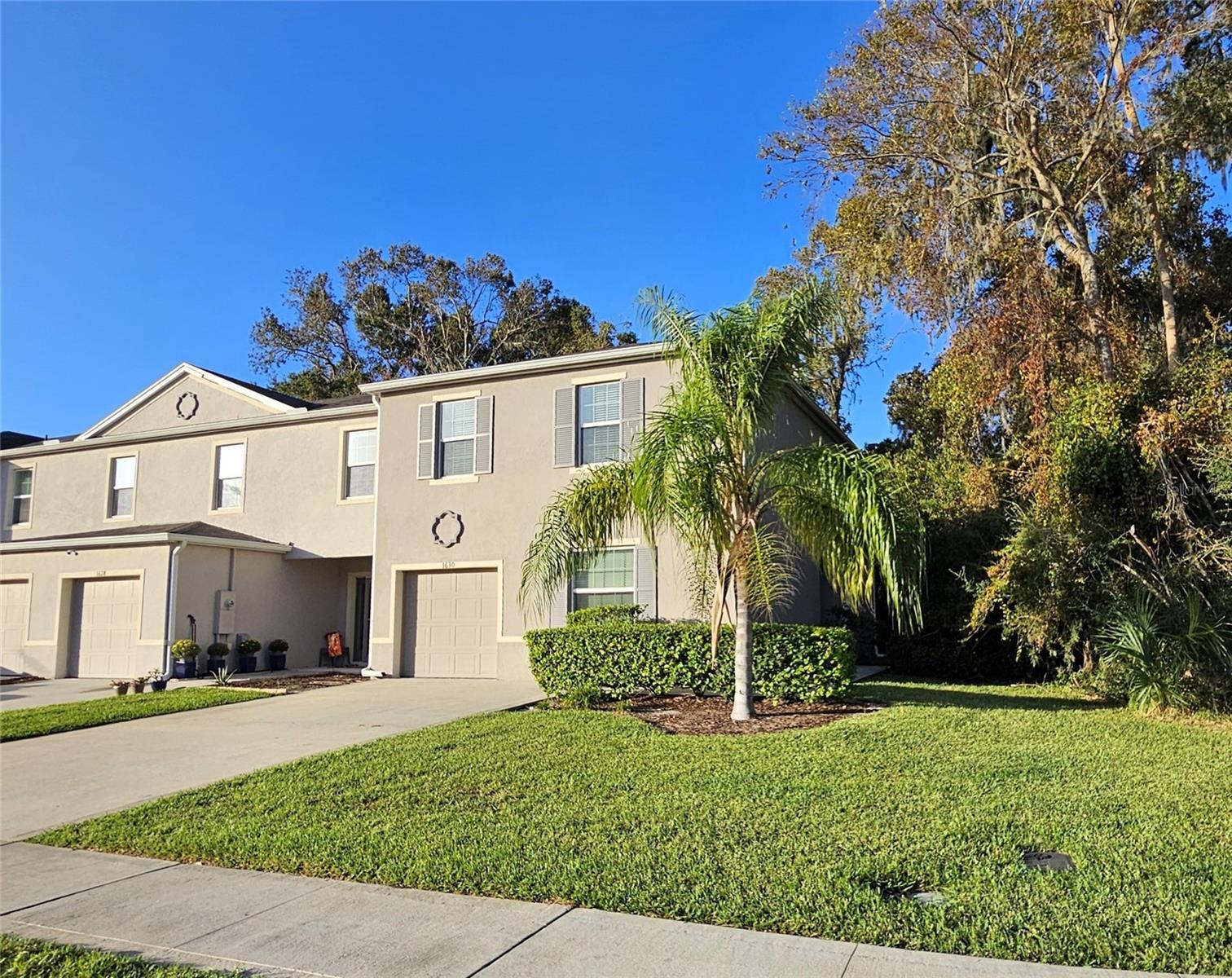


Sold
1630 PRIMO CT
$255,000
Features:
Property Details
Remarks
This 3 bedroom, 3 bath townhome offers the perfect blend of space, modern design, and convenience for every lifestyle. The main floor features an expansive living and dining room combination, with gorgeous views through the triple sliding glass doors that open to the rear of the home. For added convenience, there's a half bath on the main level for guests. The kitchen is modern and well-equipped. Enjoy the durability and efficiency with all concrete block and energy-efficient Anderson Silverline vinyl double-pane, low-E glass windows, along with R-30 blown insulation, it ensures both safety and comfort. Upstairs, you'll find generous storage space, including several walk-in closets, and a laundry room.The spacious 15x14 master suite includes dual sinks, a walk-in closet, and other thoughtful features for comfort and privacy. Situated on a spacious 75x125 oversized cul-de-sac corner lot, this home is perfect for outdoor activities, pets, or just relaxing in the large backyard with beautiful tree foliage. The Oasis floor plan by DR Horton offers the perfect combination of style, space, and modern living at an exceptional value.
Financial Considerations
Price:
$255,000
HOA Fee:
335
Tax Amount:
$3816
Price per SqFt:
$122.28
Tax Legal Description:
LOT 161 MIRAGE MB 54 PG 61 PER OR 6577 PG 4443 - 4456 INC PER OR 6976 PG 4532 PER OR 7592 PG 1545 PER OR 7741 PG 0223
Exterior Features
Lot Size:
10504
Lot Features:
Cul-De-Sac
Waterfront:
No
Parking Spaces:
N/A
Parking:
N/A
Roof:
Shingle
Pool:
No
Pool Features:
N/A
Interior Features
Bedrooms:
3
Bathrooms:
3
Heating:
Central, Electric
Cooling:
Central Air
Appliances:
Dishwasher, Disposal, Microwave, Range, Refrigerator
Furnished:
Yes
Floor:
Carpet, Tile
Levels:
Two
Additional Features
Property Sub Type:
Townhouse
Style:
N/A
Year Built:
2019
Construction Type:
Block, Concrete, Stucco
Garage Spaces:
Yes
Covered Spaces:
N/A
Direction Faces:
East
Pets Allowed:
No
Special Condition:
None
Additional Features:
Sidewalk
Additional Features 2:
https://home.ssmgfl.com/login
Map
- Address1630 PRIMO CT
Featured Properties