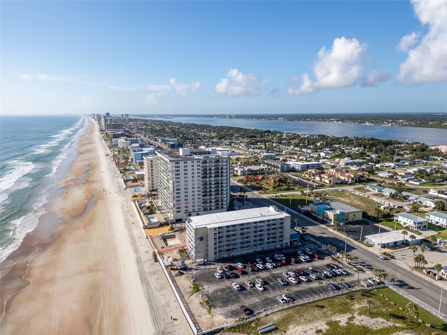
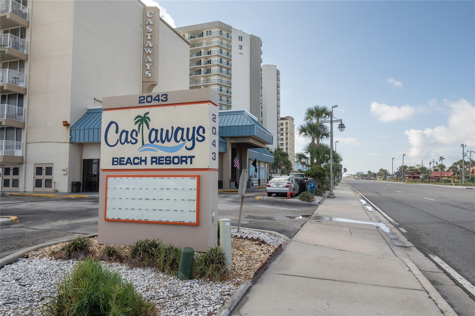
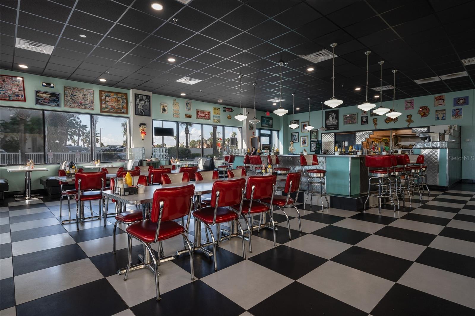
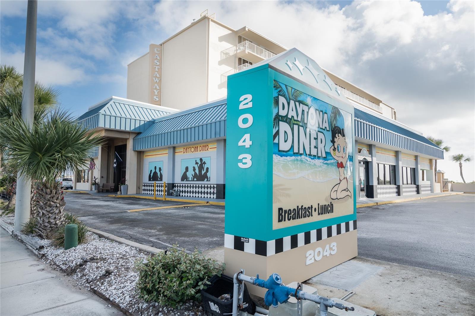
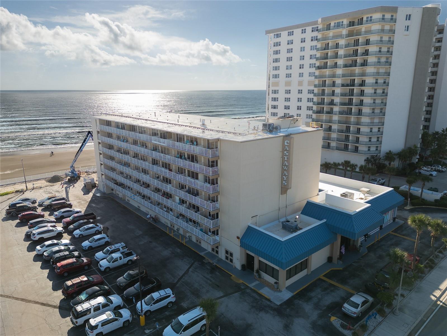
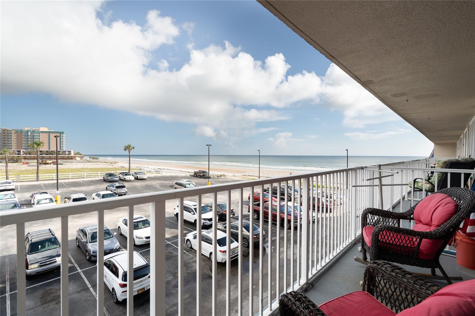
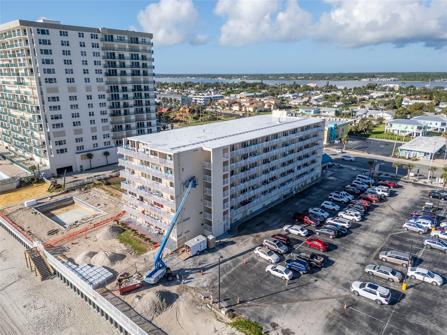
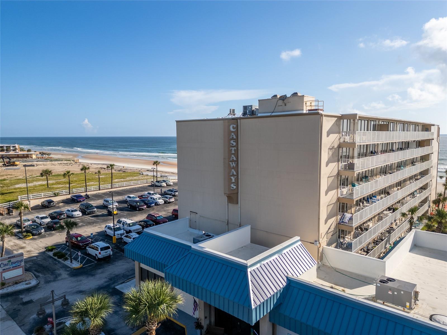
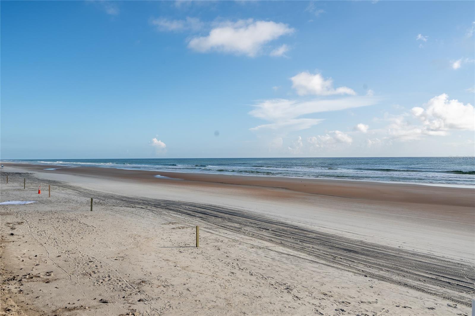
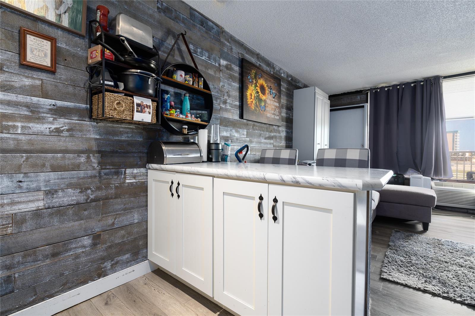
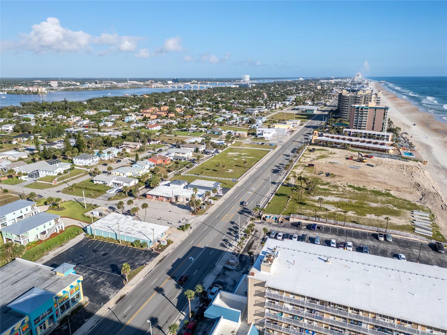
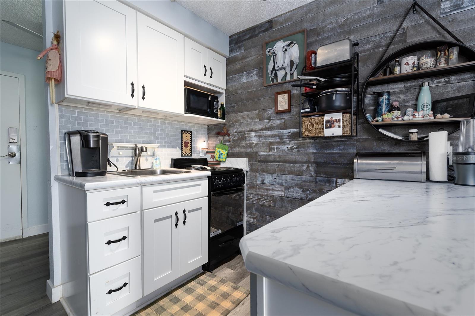
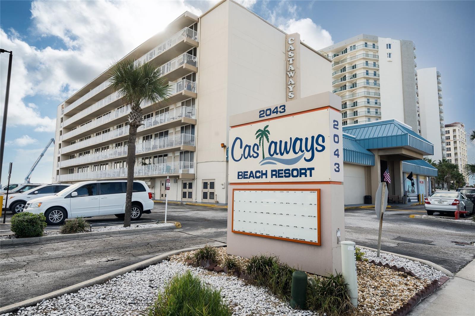
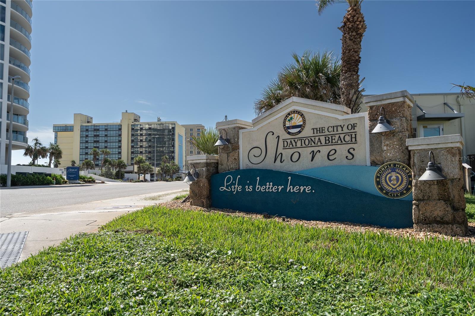
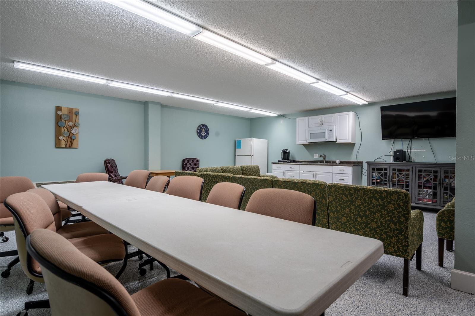
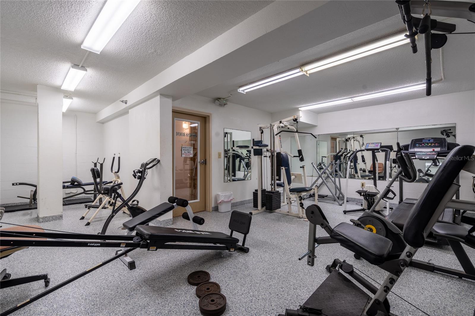
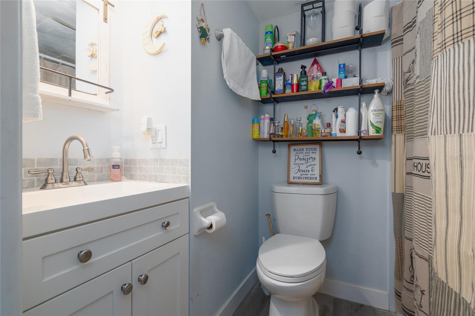
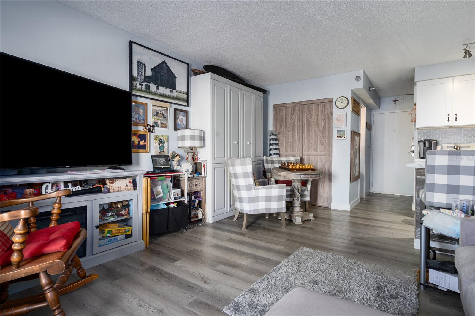
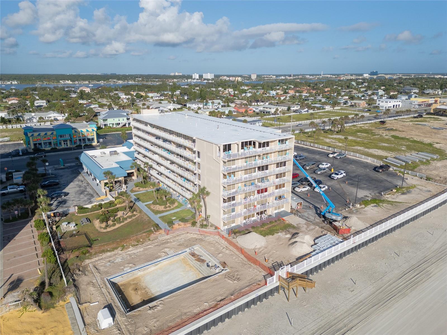
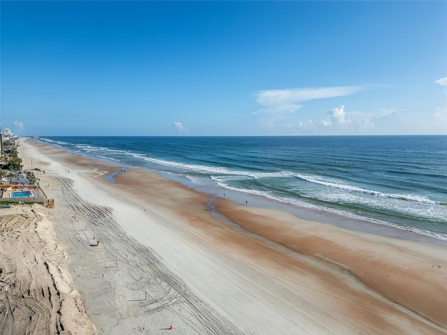
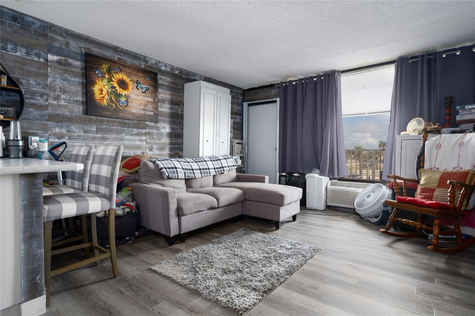
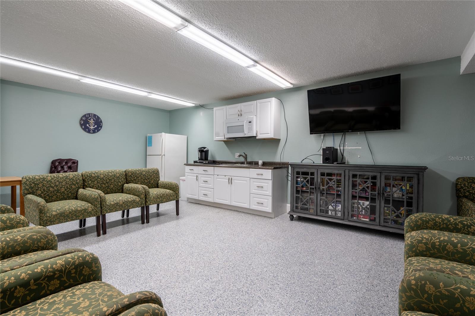
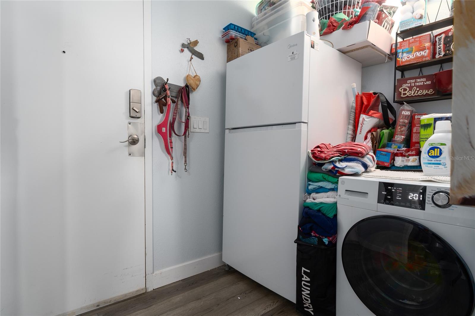
Active
2043 S ATLANTIC AVE #308
$200,000
Features:
Property Details
Remarks
This completely remodeled 3rd floor ocean view Castaways Ocean Beach Resort condotel in the heart of Daytona Beach Shores is living life the way it was meant to be lived! The kitchen includes a full refrigerator, range, ornate backsplash and a breakfast bar. The entire northern side of the kitchen and main living area features beautiful shiplap walls and the luxury vinyl plank flooring flows throughout this gorgeous home. The Murphy Bed and Murphy table are efficiently stowed and brought to use as needed. Just out the back door is the deck to relax, listening to the sounds of the waves and feeling the ocean breezes. The full bathroom with pocket door includes a walk-in shower and sink. The new beachfront swimming pool and deck are expected to be completed soon and are supported by a new seawall and the attached assessments, which include a new roof, will be paid in full at closing. The Castaways condotel includes the Daytona Diner and fitness center on the first floor and a pet and BBQ area outdoors. The association fee of $507/month includes electric, cable TV, insurance, internet, grounds and structural maintenance, pest control, sewer, trash, and water. The seller indicates this unit qualifies as a short-term rental. All measurements are approximate and should be independently verified.
Financial Considerations
Price:
$200,000
HOA Fee:
507
Tax Amount:
$228.7
Price per SqFt:
$520.83
Tax Legal Description:
UNIT 308 CASTAWAYS BEACH RESORT CONDOMINIUM PER OR 4236 PG 3937 THRU 4023 PER OR 4742 PG 4422 PER OR 5569 PG 2248 PER OR 7848 PG 4129
Exterior Features
Lot Size:
95802
Lot Features:
N/A
Waterfront:
No
Parking Spaces:
N/A
Parking:
N/A
Roof:
Other
Pool:
No
Pool Features:
N/A
Interior Features
Bedrooms:
0
Bathrooms:
1
Heating:
Wall Units / Window Unit
Cooling:
Wall/Window Unit(s)
Appliances:
Dryer, Range, Refrigerator, Washer
Furnished:
No
Floor:
Vinyl
Levels:
One
Additional Features
Property Sub Type:
Condominium
Style:
N/A
Year Built:
1960
Construction Type:
Concrete
Garage Spaces:
No
Covered Spaces:
N/A
Direction Faces:
Northeast
Pets Allowed:
No
Special Condition:
None
Additional Features:
Lighting, Other, Outdoor Grill
Additional Features 2:
Check with Condo association.
Map
- Address2043 S ATLANTIC AVE #308
Featured Properties