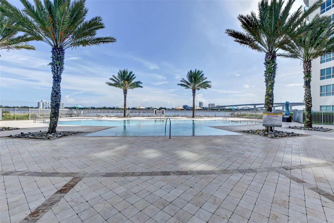
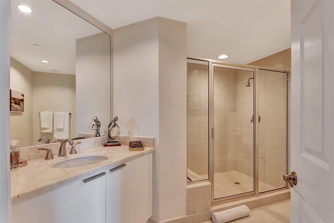
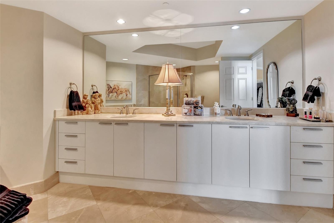
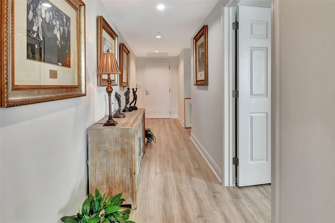
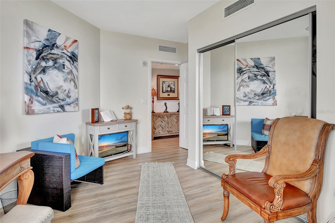
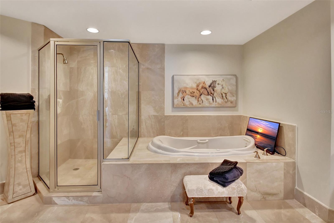
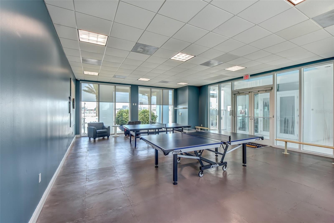
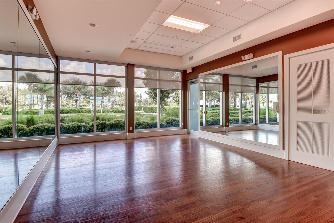
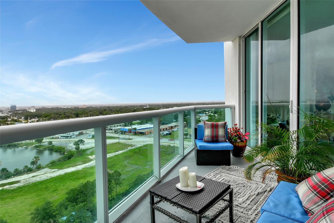
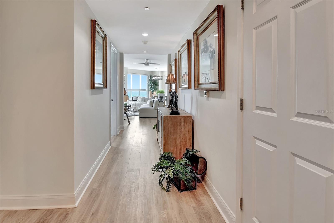
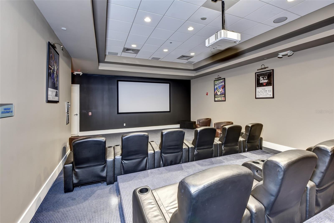
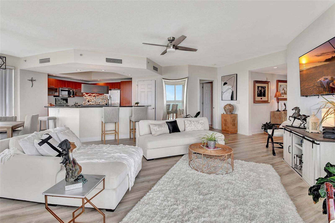
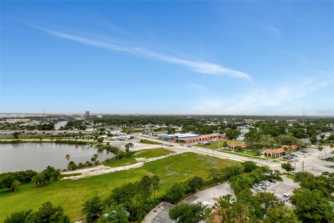
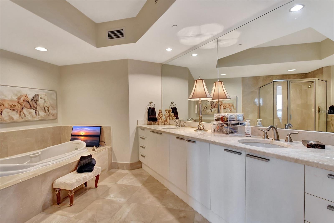
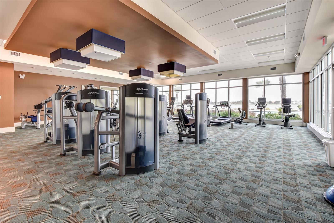
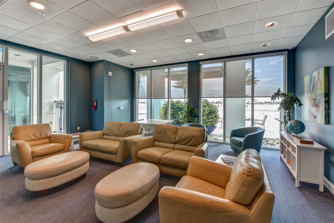
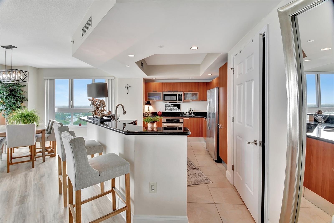
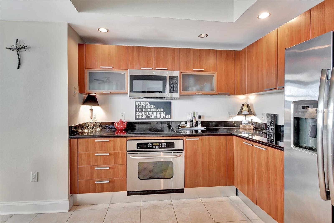
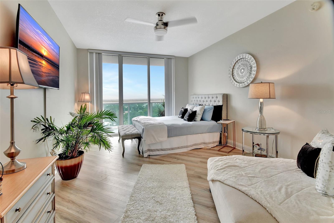
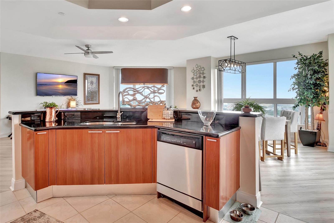
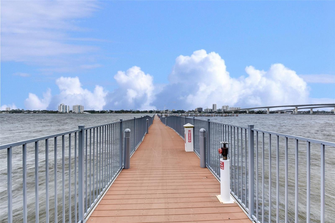
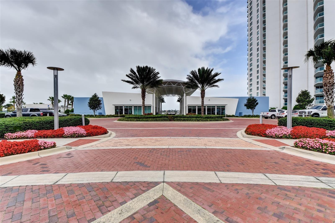
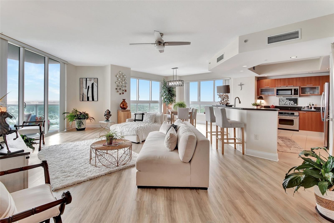
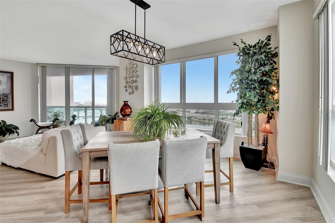
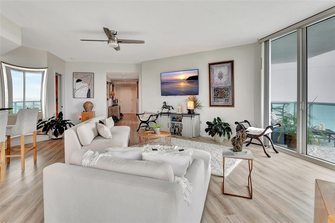
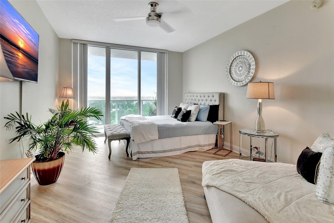
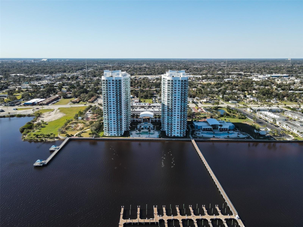
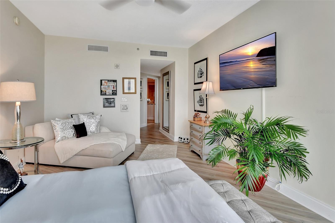
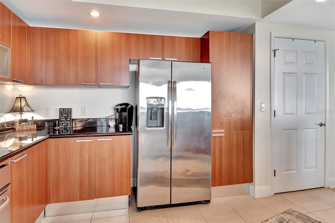
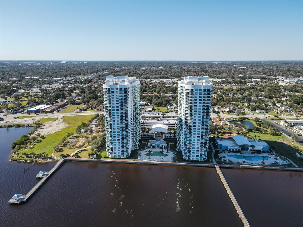
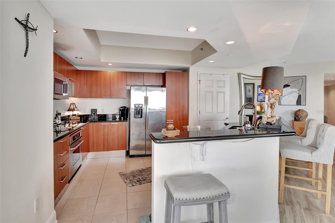
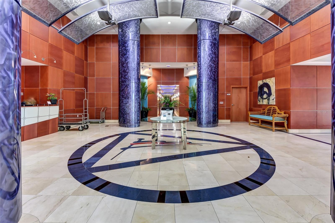
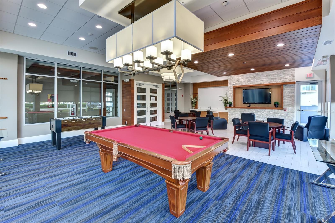
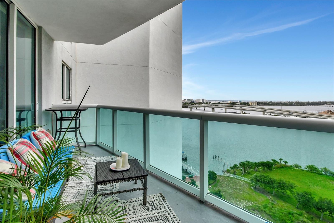
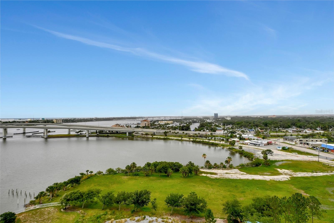
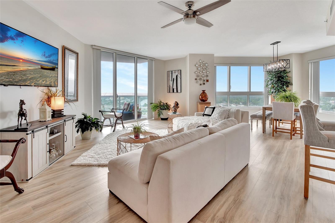
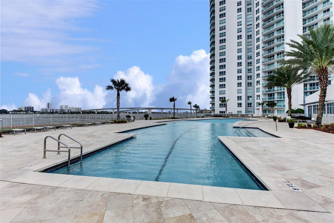
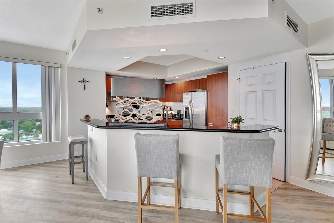
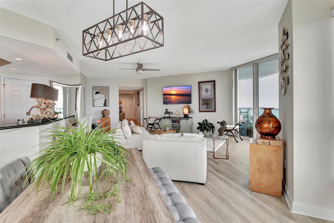
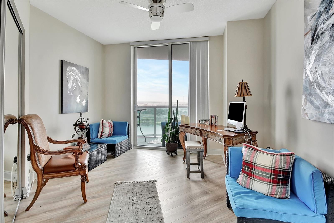
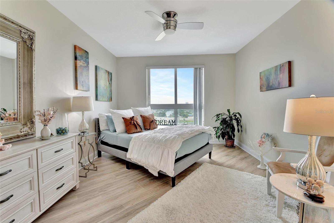
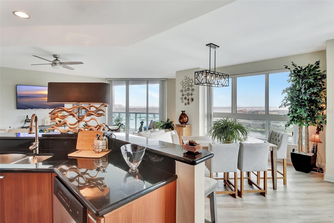
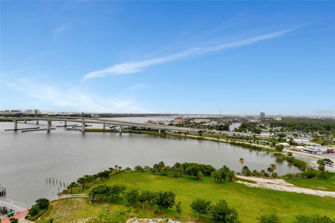
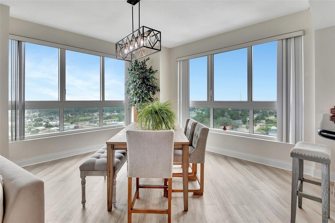
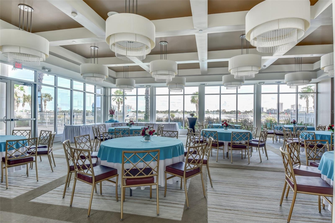
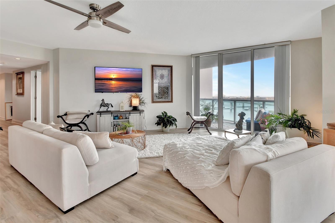
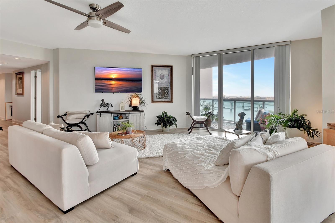
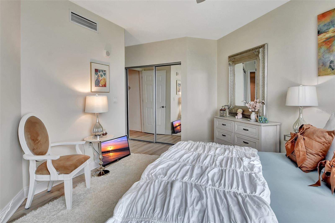
Active
231 RIVERSIDE DR #1409-1
$395,000
Features:
Property Details
Remarks
Indulge in the embrace of panoramic vistas, where the expansive Halifax River and the endless expanse of the Atlantic Ocean become your daily companions in this exquisite condominium. Offering three bedrooms and three baths within an open floor plan, this residence is bathed in natural light, its ambiance embellished by breathtaking sunrises and captivating sunsets. Enhanced with numerous upgrades, including newly installed wood flooring, modernized fans and lighting, and freshly painted interiors, each detail is a testament to refined taste. The Chef's kitchen is a culinary haven, featuring Italian cabinets, granite countertops, and a suite of new appliances. Retreat to the master suite, where a private balcony reveals enchanting sunset panoramas, complemented by a sumptuous marble bathroom boasting a jetted tub, extra large shower, and dual sinks ensconced in ample storage. Community amenities abound, from vibrant social gatherings in the grand ballroom to leisurely swims in two riverfront pools, invigorating workouts in the expansive fitness center or yoga sanctuary, and evenings of gaming in the inviting parlors. Serenity awaits amidst the tranquil butterfly garden or the inviting breezeway, while the allure of downtown Daytona Beach's Riverwalk Esplanade or the sandy shores beckons just moments away.
Financial Considerations
Price:
$395,000
HOA Fee:
1298
Tax Amount:
$6827
Price per SqFt:
$190
Tax Legal Description:
UNIT 1409 BLDG 1 MARINA GRANDE ON THE HALIFAX I CONDO PER OR 6136 PG 4670 PER OR 6565 PG 1430 PER OR 6587 PG 1314 PER OR 6678 PG 3217 PER OR 7245 PG 0793 PER OR 8307 PG 2750
Exterior Features
Lot Size:
122171
Lot Features:
N/A
Waterfront:
No
Parking Spaces:
N/A
Parking:
N/A
Roof:
Other
Pool:
No
Pool Features:
N/A
Interior Features
Bedrooms:
3
Bathrooms:
3
Heating:
Central
Cooling:
Central Air
Appliances:
Cooktop, Dishwasher, Disposal, Dryer, Microwave, Range, Refrigerator, Washer
Furnished:
Yes
Floor:
Tile, Travertine, Wood
Levels:
One
Additional Features
Property Sub Type:
Condominium
Style:
N/A
Year Built:
2007
Construction Type:
Block, Concrete, Stucco
Garage Spaces:
Yes
Covered Spaces:
N/A
Direction Faces:
Southwest
Pets Allowed:
No
Special Condition:
None
Additional Features:
Balcony
Additional Features 2:
see condo rules and regulations
Map
- Address231 RIVERSIDE DR #1409-1
Featured Properties