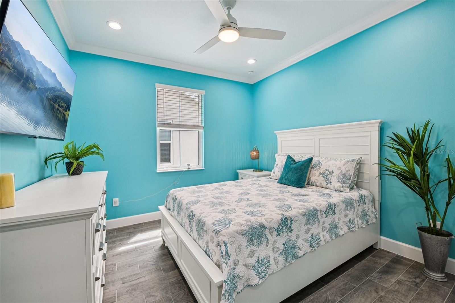
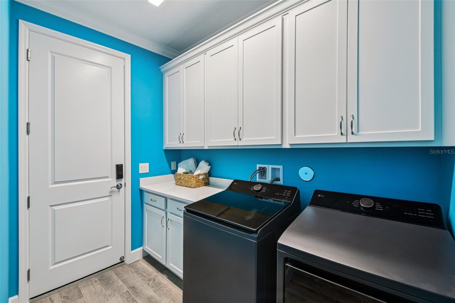
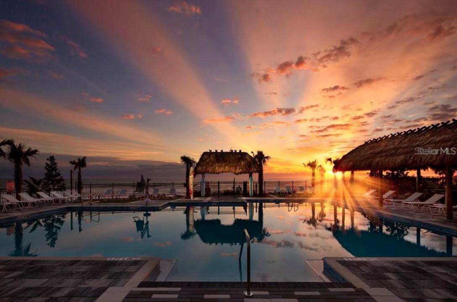
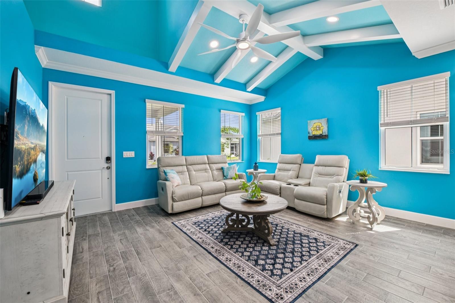
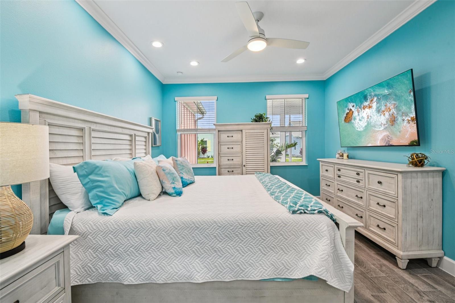
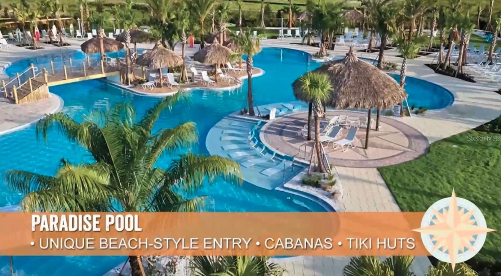
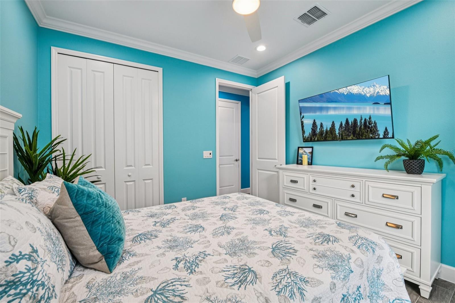
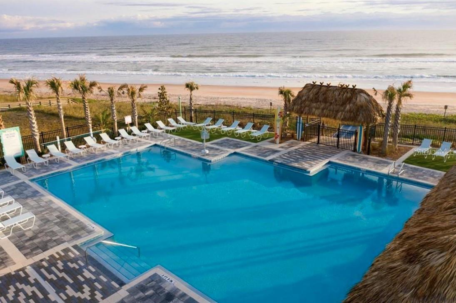
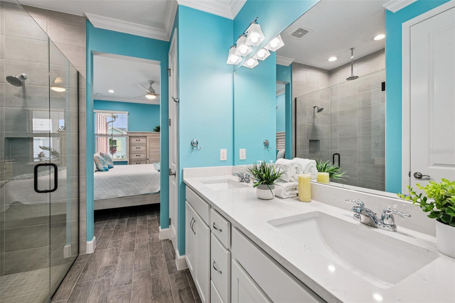
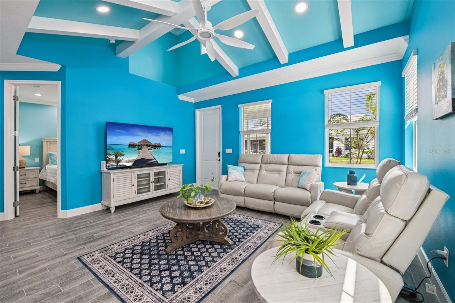
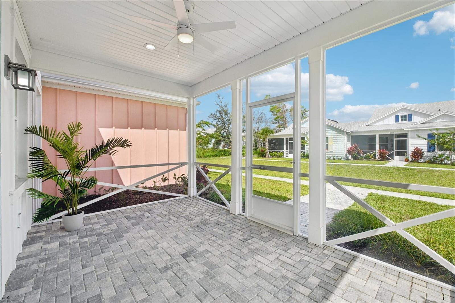
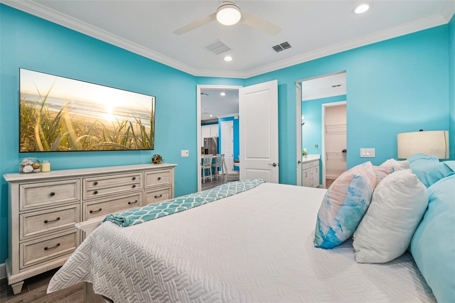
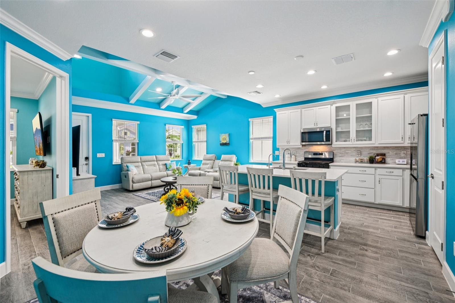
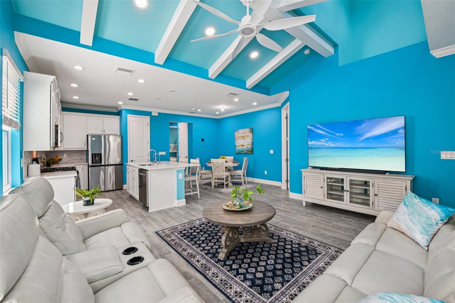
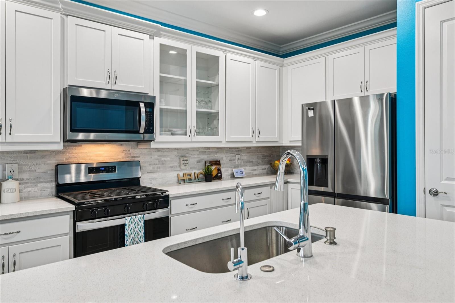
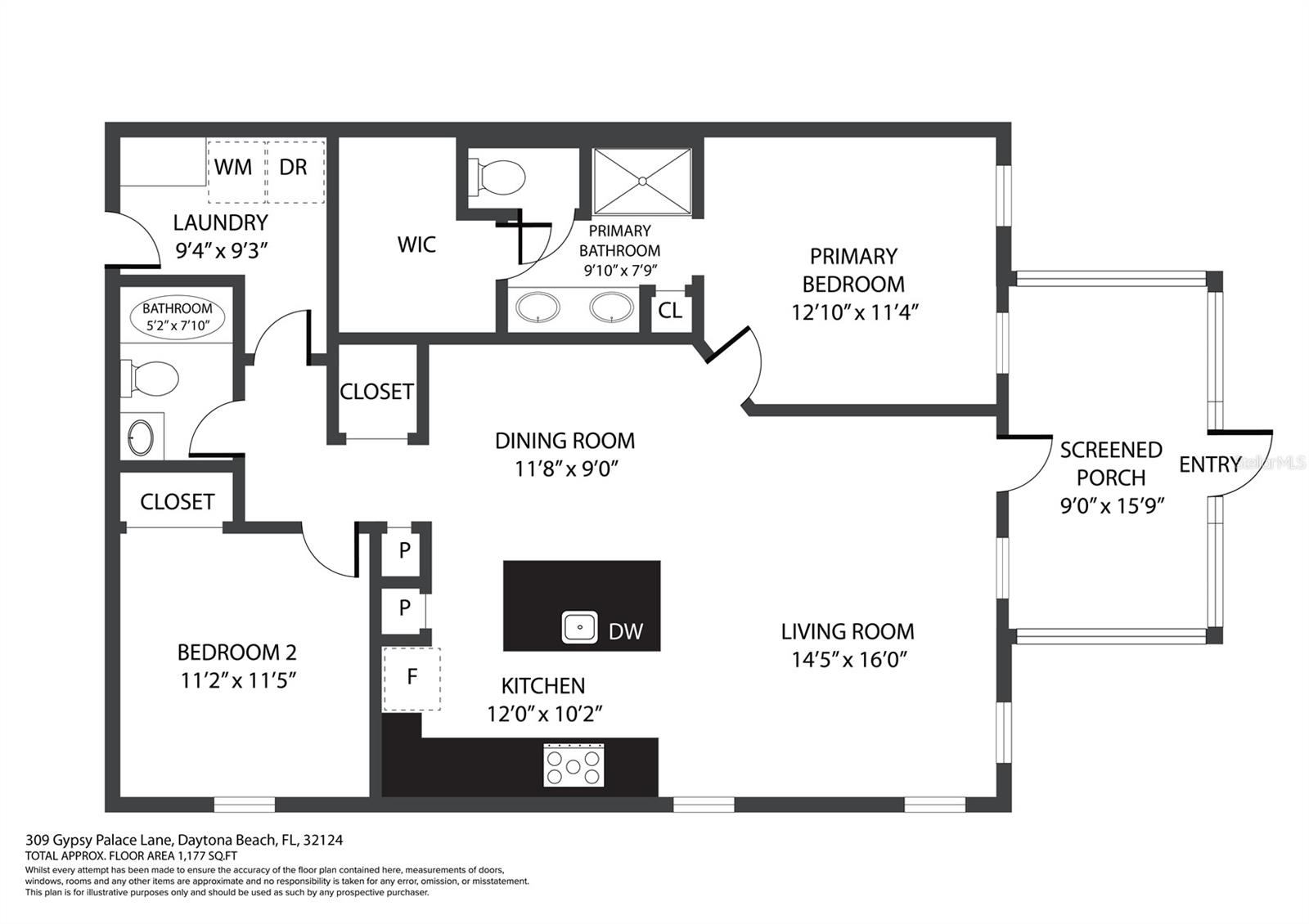
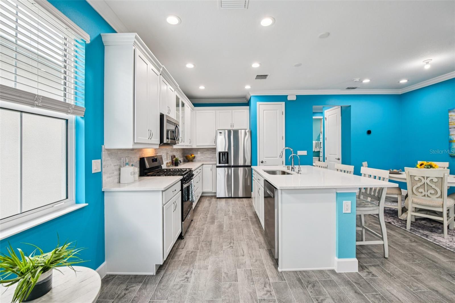
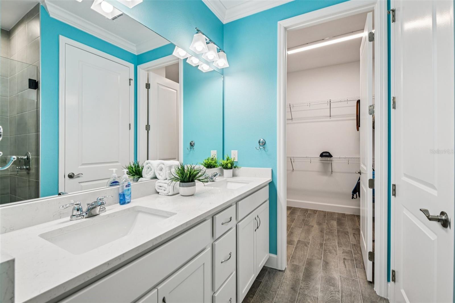
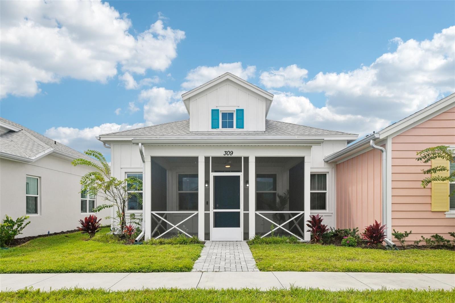
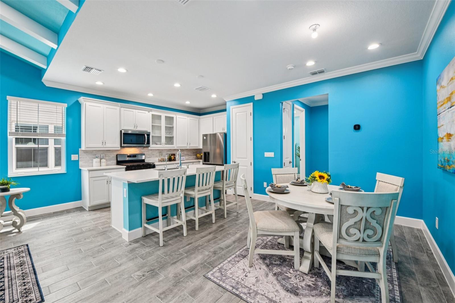
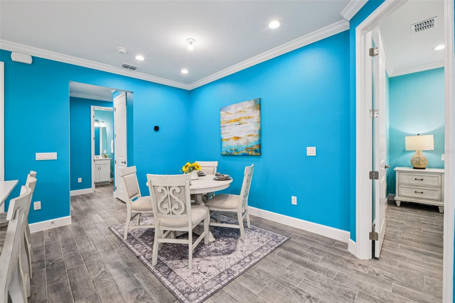
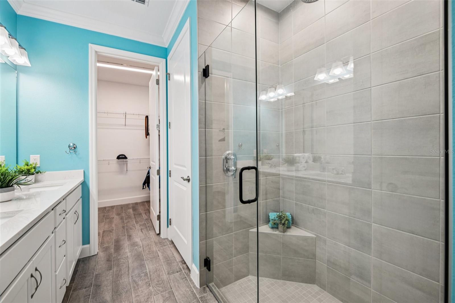
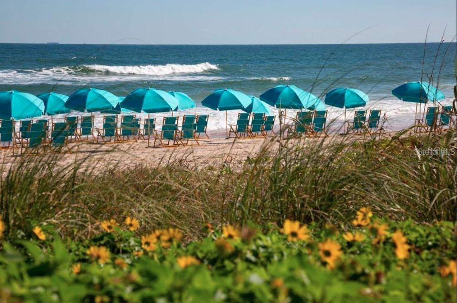
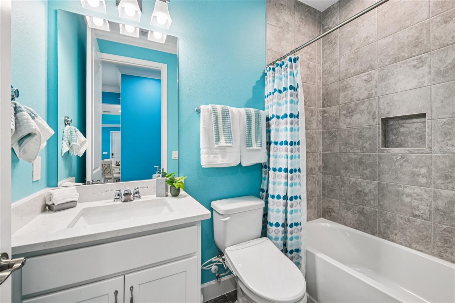
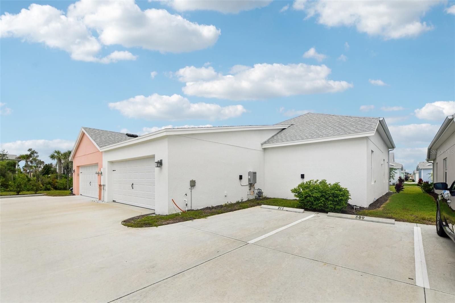
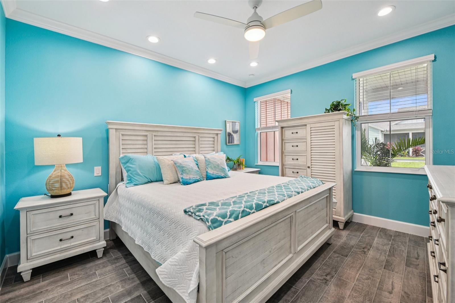
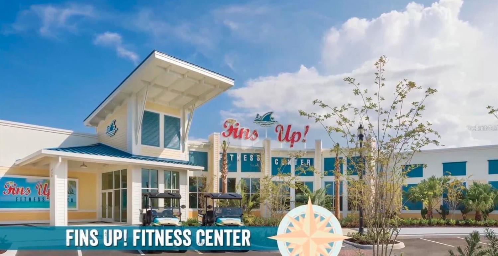
Active
309 GYPSY PALACE LN
$399,000
Features:
Property Details
Remarks
Welcome to the carefree lifestyle at Latitude Daytona Beach! Just bring a suitcase! This bright and airy cottage is less than a year old and comes fully equipped with top-of-the-line furnishings and many upgrades including vaulted ceilings with decorative beams, ceramic tile flooring, crown molding and more! The living area is open and features a gourmet kitchen, quartz counters, stainless steel appliances and a gas range. The primary suite offers a peaceful retreat with a spa-inspired bath featuring dual vanities with quartz counters and a tiled, glass-enclosed rain shower. The 2 car garage is oversized and offers shark coating floors and plenty of room for storage. At Latitude, you’ll enjoy a vibrant gated community with all of the amenities including a tropical lagoon-style resort pool with daily entertainment, plus two additional heated pools including a sports pool and indoor lap pool. Stay active with tennis, pickleball, bocce, and volleyball, or let your furry friends play at the golf cart–friendly dog park. Creative outlets abound with pottery and woodworking studios, a community theater, and the Bar & Chill restaurant. With lawn care, landscaping, exterior painting, and roof maintenance included, you’ll have more time to simply relax and enjoy the Latitude lifestyle.
Financial Considerations
Price:
$399,000
HOA Fee:
358
Tax Amount:
$616.57
Price per SqFt:
$331.12
Tax Legal Description:
5 8 & 9-15-32 & 36-14-31 & 31-14-32 LOT 3348 LATITUDE AT DAYTONA BEACH CLOAR MB 64 PGS 109-129
Exterior Features
Lot Size:
3767
Lot Features:
N/A
Waterfront:
No
Parking Spaces:
N/A
Parking:
N/A
Roof:
Shingle
Pool:
No
Pool Features:
N/A
Interior Features
Bedrooms:
2
Bathrooms:
2
Heating:
Central, Electric
Cooling:
Central Air
Appliances:
Dishwasher, Disposal, Dryer, Microwave, Range, Refrigerator, Washer
Furnished:
Yes
Floor:
Ceramic Tile
Levels:
One
Additional Features
Property Sub Type:
Villa
Style:
N/A
Year Built:
2024
Construction Type:
Block, Stucco
Garage Spaces:
Yes
Covered Spaces:
N/A
Direction Faces:
North
Pets Allowed:
Yes
Special Condition:
None
Additional Features:
Lighting, Sidewalk
Additional Features 2:
Confirm details with HOA
Map
- Address309 GYPSY PALACE LN
Featured Properties