
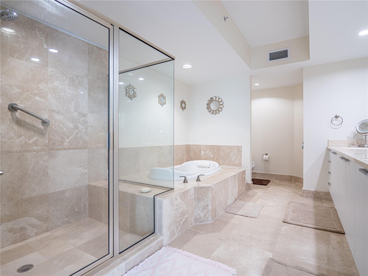
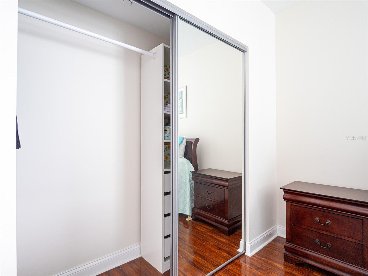
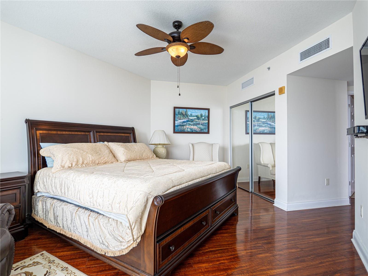
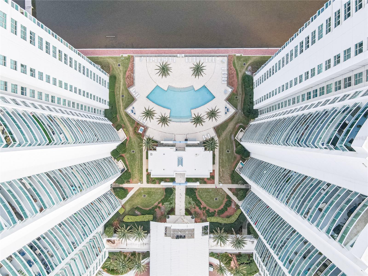
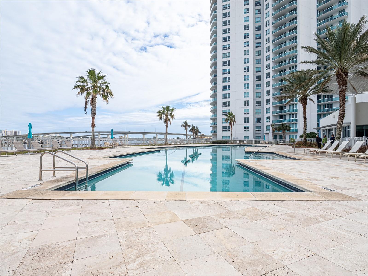
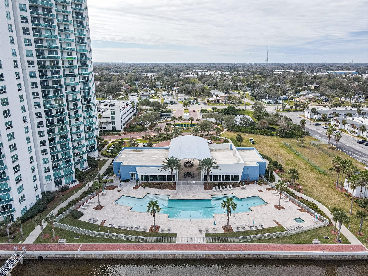
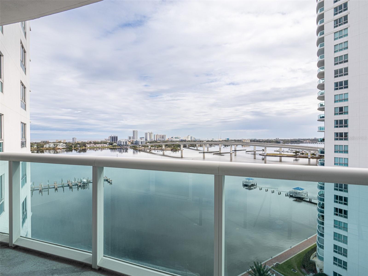
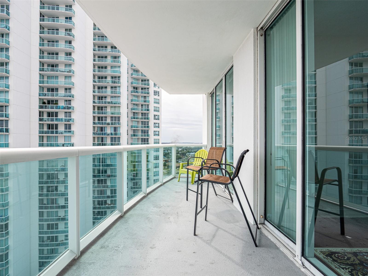

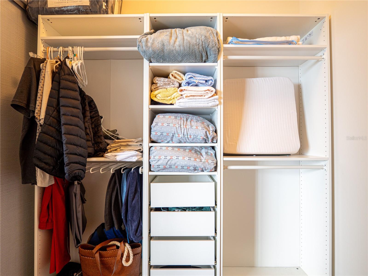
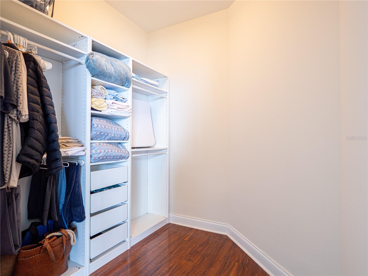
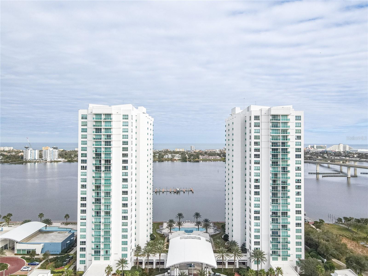
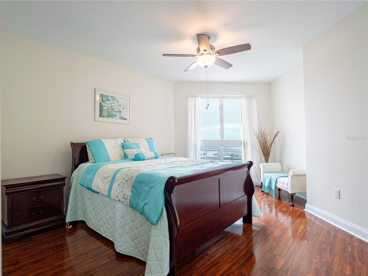
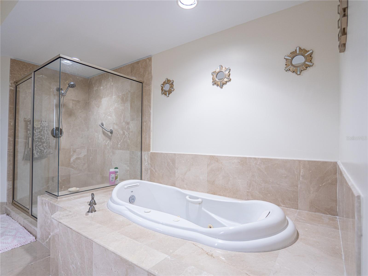
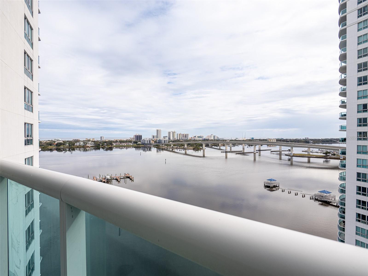



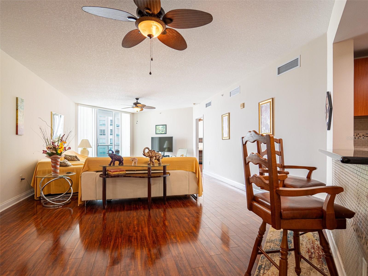


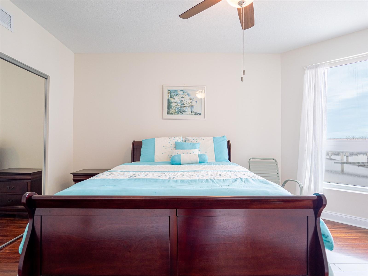

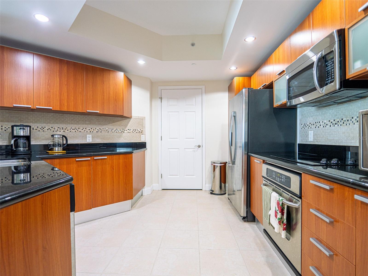
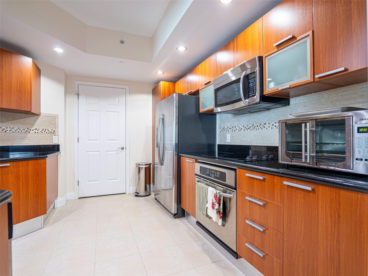

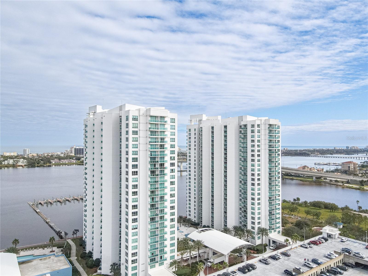
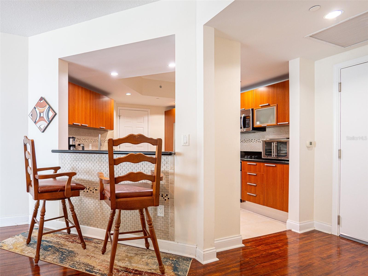
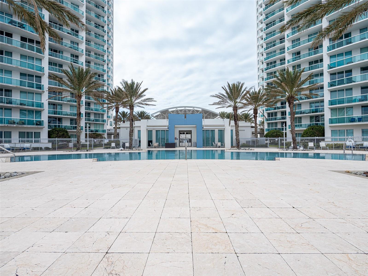
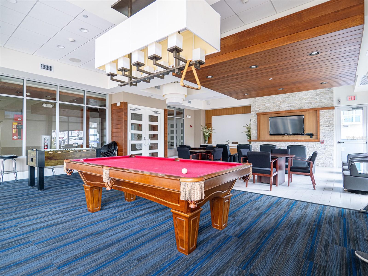



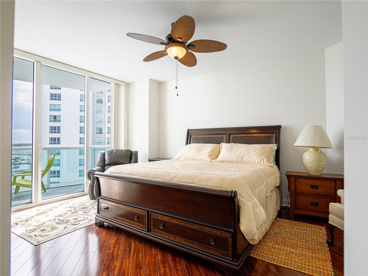
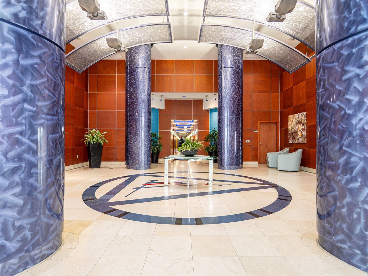
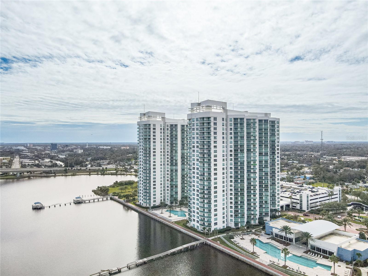
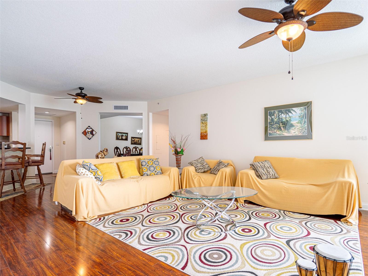
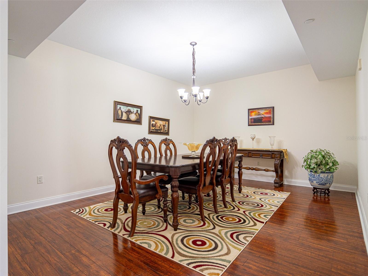

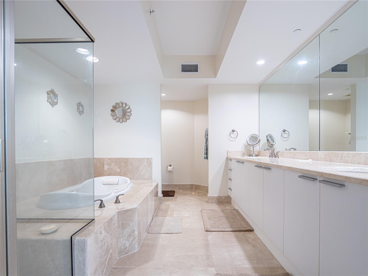
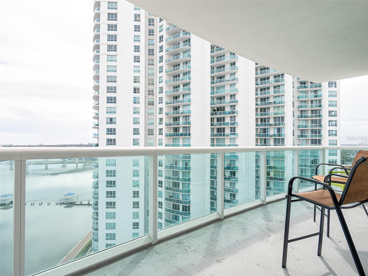
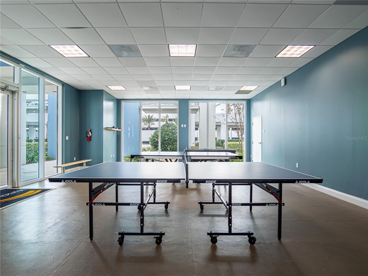
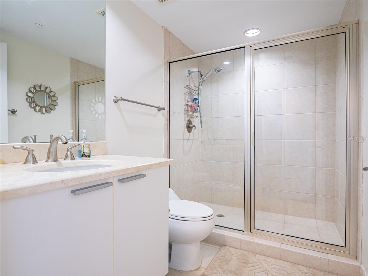



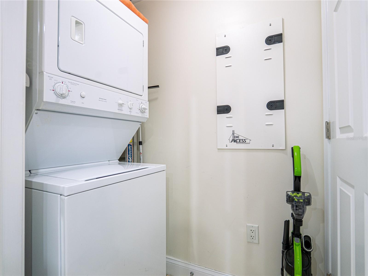
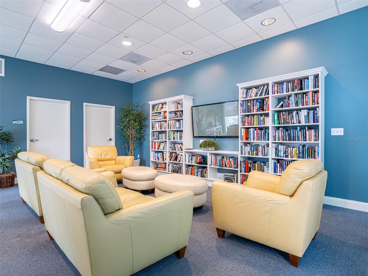



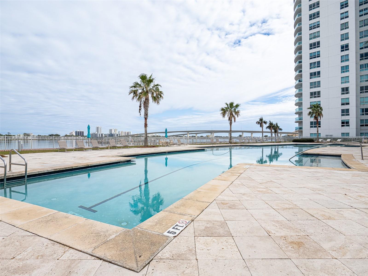
Active
241 RIVERSIDE DR #1203
$378,900
Features:
Property Details
Remarks
Welcome to your dream home! This stunning 2-bedroom, 2-bathroom luxury condo with a den offers unmatched elegance and breathtaking views. Perched on the 12th floor, this east-facing unit boasts panoramic views of the serene Halifax River and the sparkling waters of Daytona Beach Shores. Step inside to find a spacious, open-concept living area with high-end finishes throughout. The gourmet kitchen features modern appliances, sleek countertops, and ample storage, perfect for entertaining or enjoying quiet nights at home. The den provides a versatile space that can serve as a home office, guest room, or media lounge. For added convenience, the unit includes an in-unit washer and dryer, one covered parking space, and a private storage room to meet all your needs. Relax and unwind on your private balcony as you take in spectacular sunrises over the ocean and river. Marina Grande on the Halifax offers resort-style amenities, including multiple pools, a state-of-the-art fitness center, a movie theater, a game room, and a 24-hour concierge. Located minutes from the beach, shopping, and fine dining, this condo combines luxurious living with convenience. Don't miss this rare opportunity to own a piece of paradise—schedule your private showing today!
Financial Considerations
Price:
$378,900
HOA Fee:
1204.3
Tax Amount:
$4918.07
Price per SqFt:
$205.59
Tax Legal Description:
UNIT 1203 BLDG 2 MARINA GRANDE ON THE HALIFAX I CONDO PER OR 6136 PG 4670 PER OR 6565 PG 1430 PER OR 6587 PG 1314 PER OR 7188 PG 4746
Exterior Features
Lot Size:
0
Lot Features:
Near Public Transit, Sidewalk, Paved
Waterfront:
No
Parking Spaces:
N/A
Parking:
Assigned
Roof:
Other
Pool:
No
Pool Features:
N/A
Interior Features
Bedrooms:
2
Bathrooms:
2
Heating:
Central
Cooling:
Central Air
Appliances:
Cooktop, Dishwasher, Microwave, Range, Refrigerator
Furnished:
No
Floor:
Tile, Vinyl
Levels:
One
Additional Features
Property Sub Type:
Condominium
Style:
N/A
Year Built:
2007
Construction Type:
Block, Brick
Garage Spaces:
Yes
Covered Spaces:
N/A
Direction Faces:
West
Pets Allowed:
Yes
Special Condition:
None
Additional Features:
Lighting, Sidewalk, Sliding Doors
Additional Features 2:
N/A
Map
- Address241 RIVERSIDE DR #1203
Featured Properties