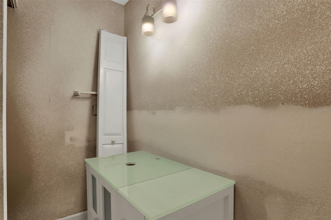
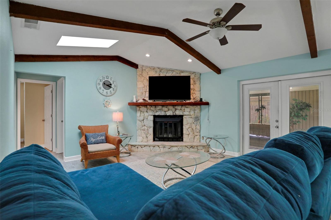
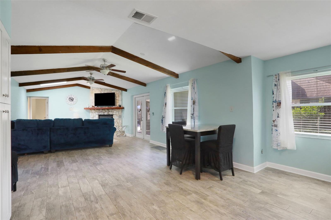
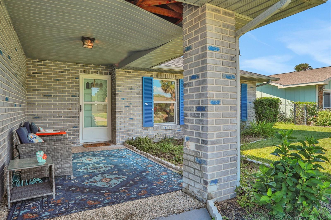
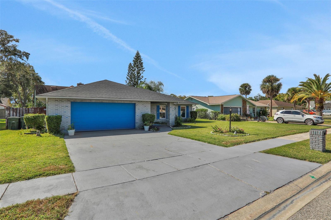
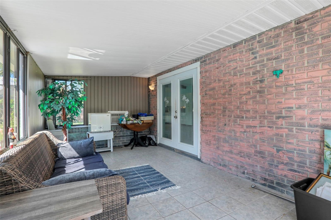
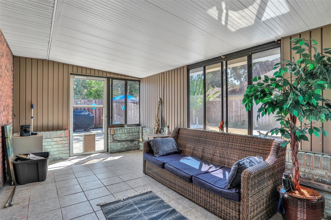
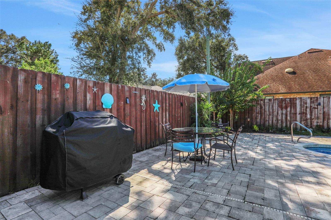
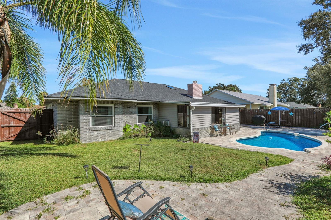
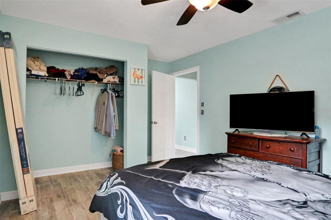
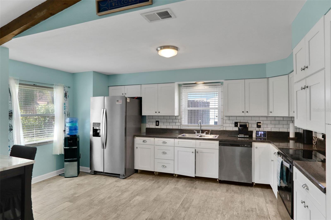
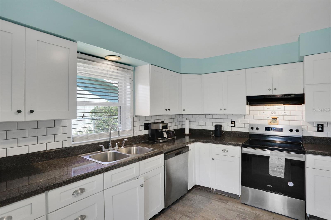
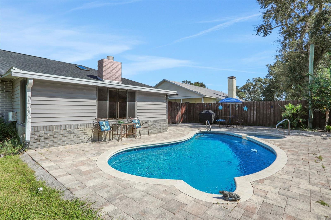
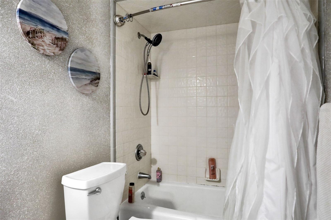
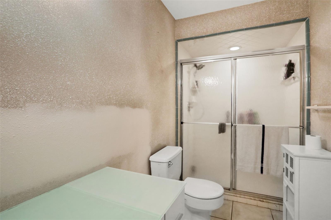
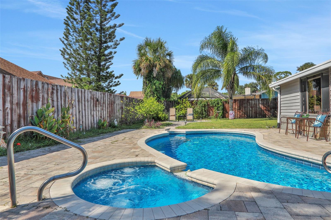
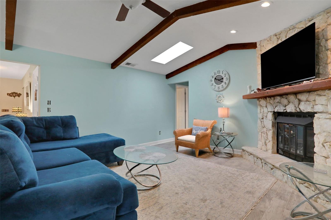
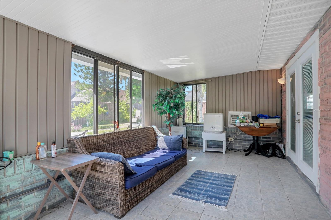
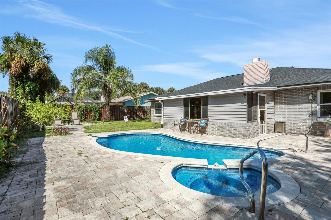
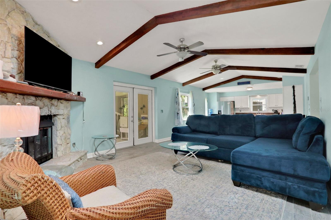
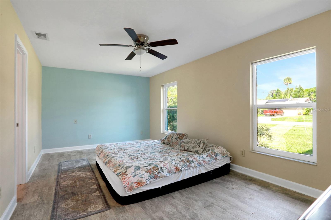
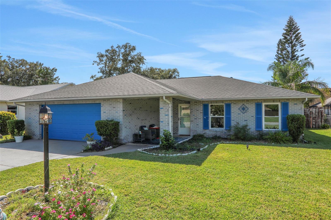
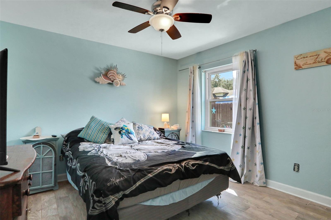
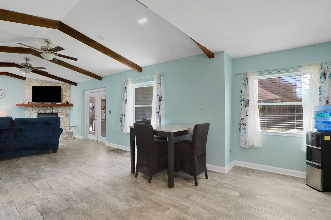
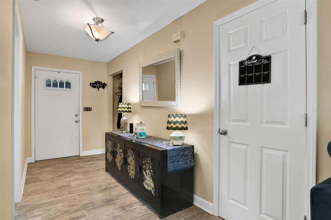
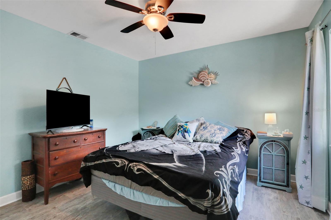
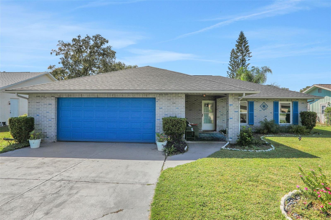
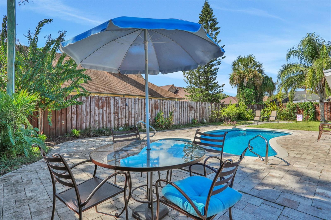
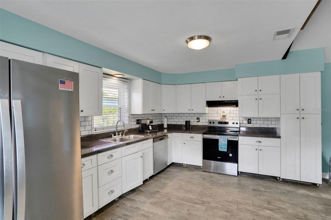
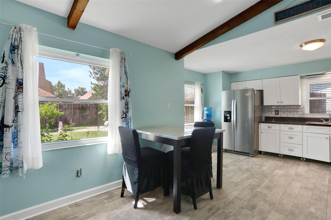
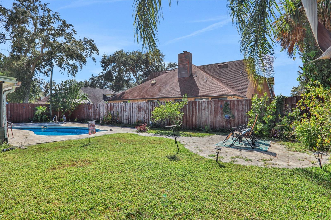
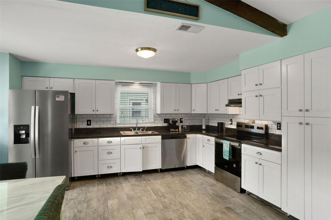
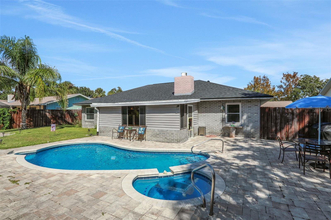
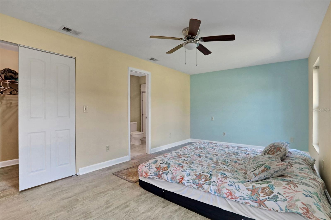
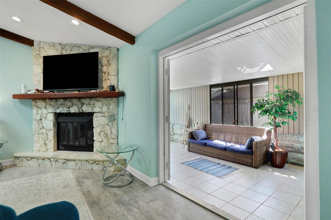
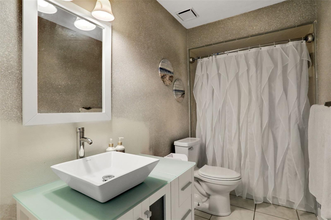
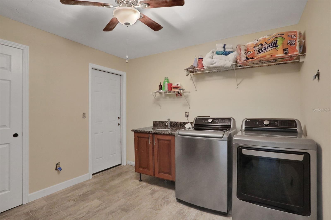
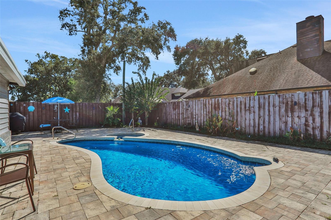
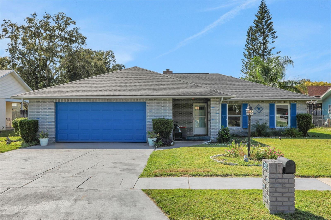
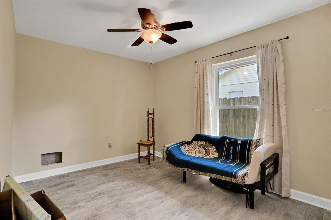
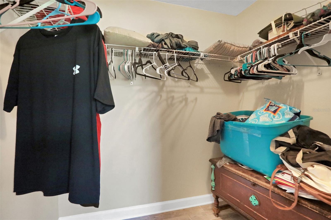
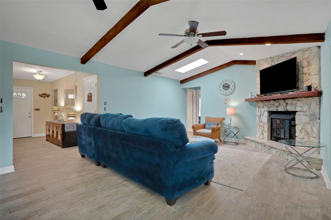
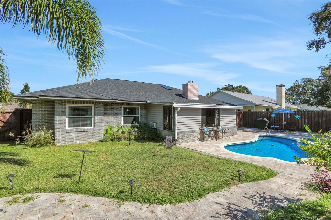
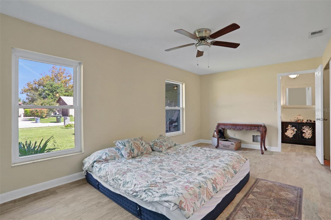
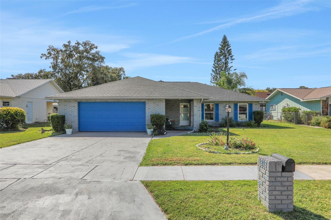
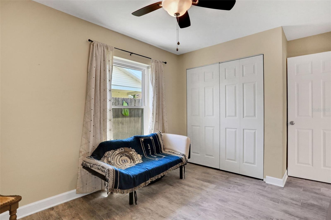
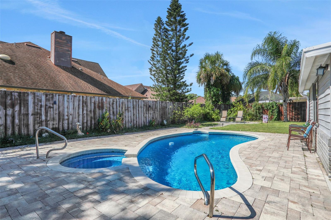
Active
1212 RUTHBERN RD
$319,900
Features:
Property Details
Remarks
Warm & Inviting 3-Bedroom Home with Pool, Spa & Tons of Potential! Step into a home full of charm and character — this 3-bedroom, 2-bathroom single-family residence offers 1,827 sq ft of inviting living space, waiting for your personal touch. The open-concept floor plan is perfect for everyday living and entertaining, featuring vaulted ceilings, a sun-filled skylight, and a cozy wood-burning fireplace that makes the living area feel like home. The kitchen offers a great layout with white shaker cabinets and stainless steel appliances, ready for your vision and updates. Just off the main living space, the sunroom with French doors adds flexibility — perfect as a home office, reading nook, or creative space. Step outside to enjoy your own private backyard retreat, complete with a heated pool and spa, fenced yard, and plenty of room to create your dream outdoor living space. With a new roof in 2024, newer HVAC system and updated windows, many of the big-ticket items are already taken care of. This home is ideal for someone looking to add their own style and build equity along the way. Whether you're a first-time buyer or looking for a project with great bones, this property offers endless potential in a space that already feels like home.
Financial Considerations
Price:
$319,900
HOA Fee:
N/A
Tax Amount:
$5444.36
Price per SqFt:
$175.1
Tax Legal Description:
LOT 37 FAIRWAY UNIT 7 MB 38 PG 11 PER OR 5213 PG 2677 PER OR 6721 PG 2691 PER OR 6788 PG 4916 PER OR 7389 PG 0924 PER OR 7634 PG 2299 PER OR 7738 PG 1451 PER OR 8391 PG 2162
Exterior Features
Lot Size:
8250
Lot Features:
N/A
Waterfront:
No
Parking Spaces:
N/A
Parking:
N/A
Roof:
Shingle
Pool:
Yes
Pool Features:
Heated, In Ground
Interior Features
Bedrooms:
3
Bathrooms:
2
Heating:
Central
Cooling:
Central Air
Appliances:
Dishwasher, Disposal, Ice Maker, Microwave, Range, Refrigerator
Furnished:
Yes
Floor:
Tile
Levels:
One
Additional Features
Property Sub Type:
Single Family Residence
Style:
N/A
Year Built:
1984
Construction Type:
Other
Garage Spaces:
Yes
Covered Spaces:
N/A
Direction Faces:
East
Pets Allowed:
No
Special Condition:
None
Additional Features:
Other
Additional Features 2:
N/A
Map
- Address1212 RUTHBERN RD
Featured Properties