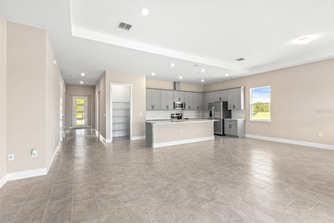
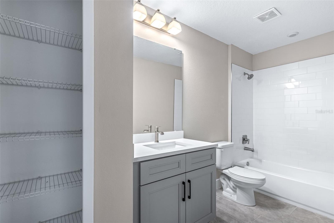
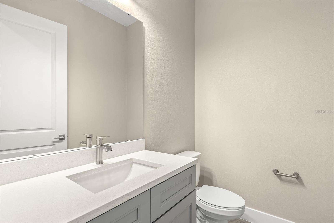
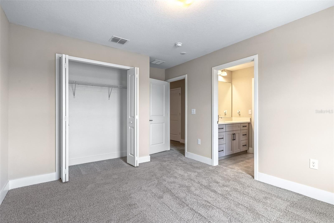
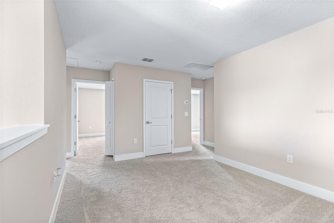
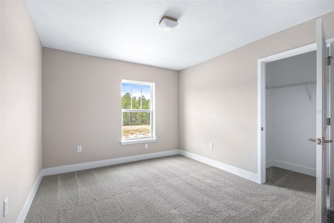
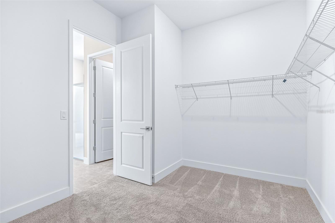
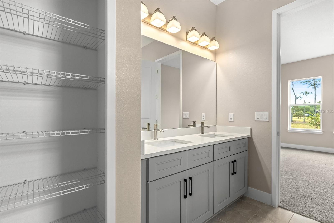
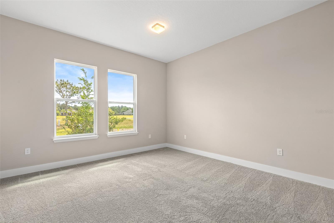
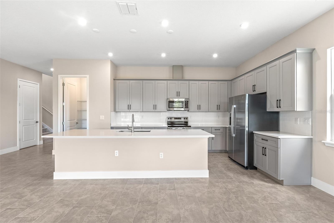
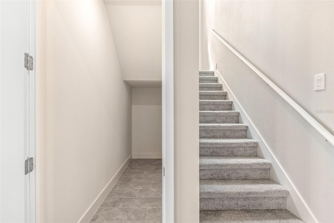
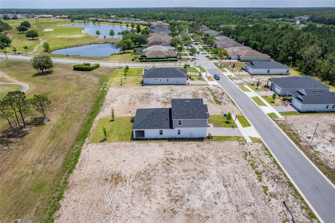
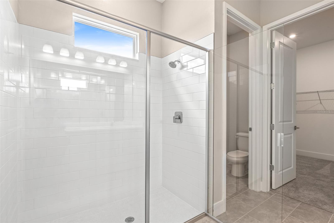
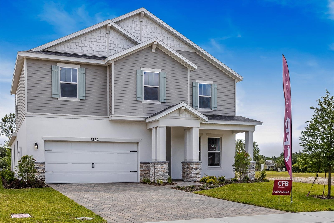
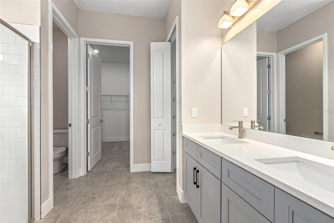
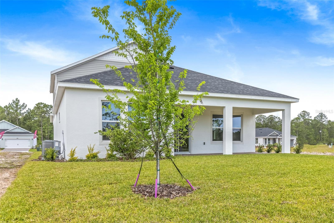
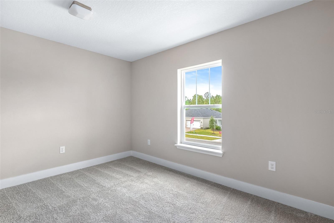
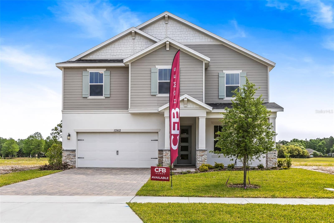
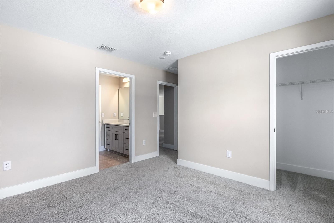
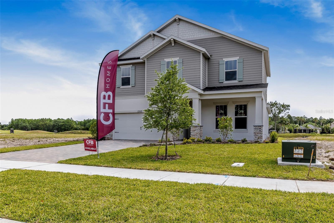
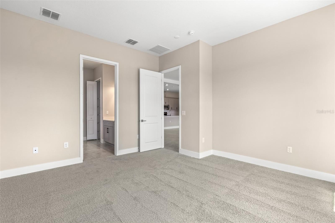
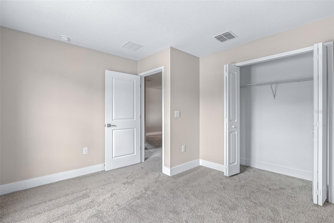
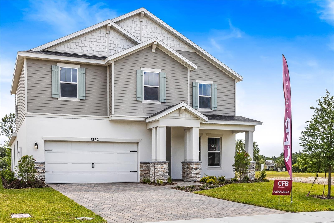
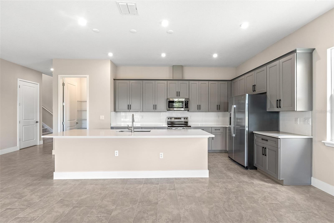
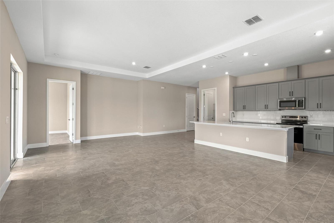
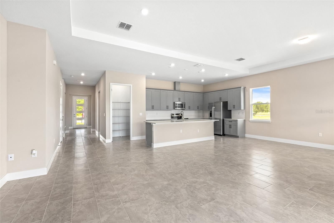
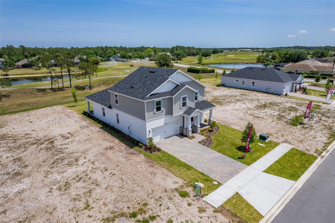
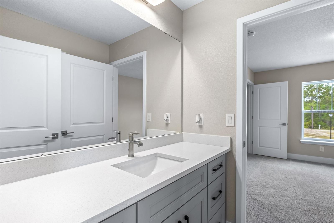
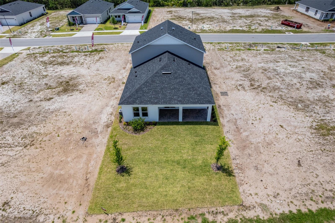
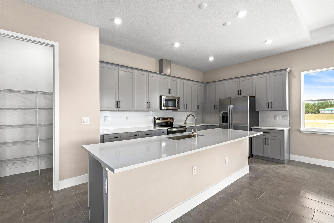
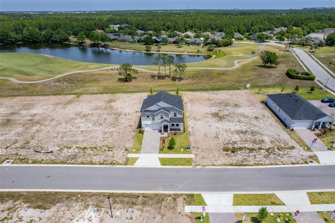
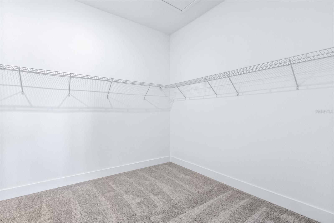
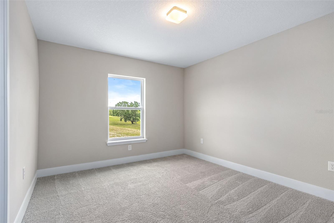
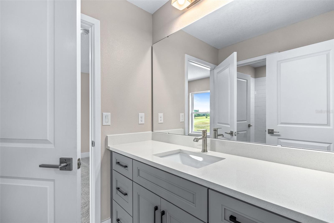
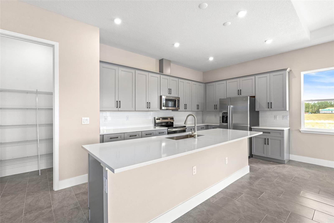
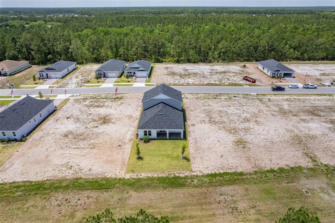
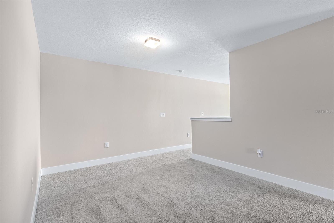
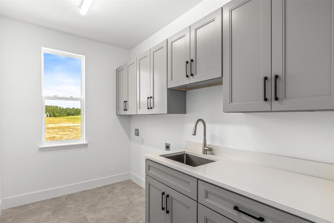
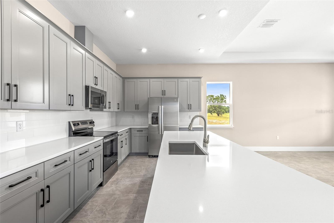
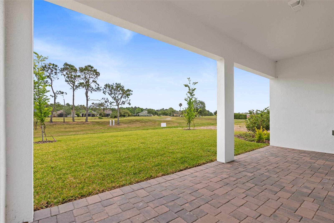
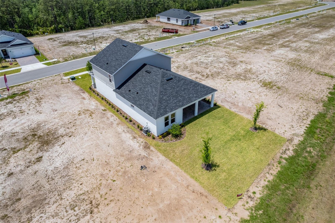
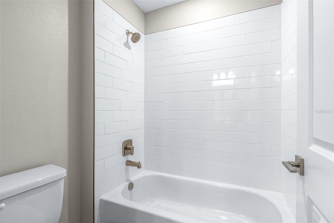
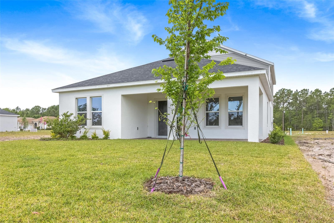
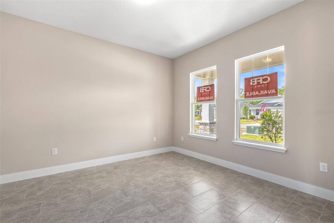
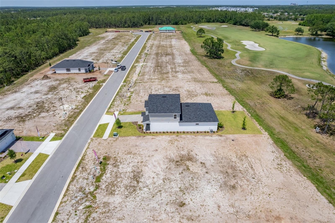
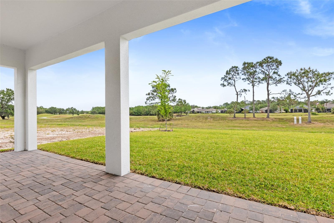
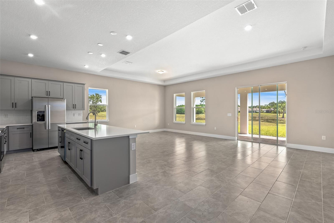
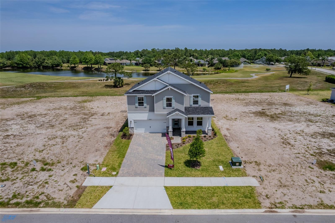
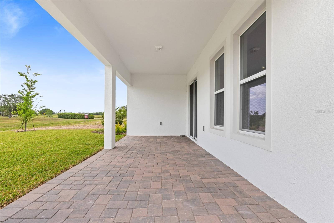
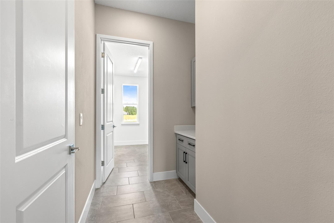
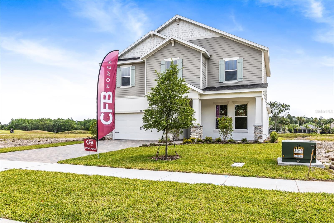
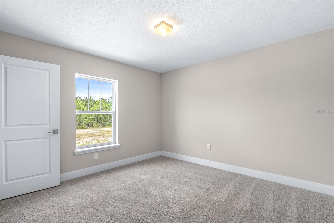
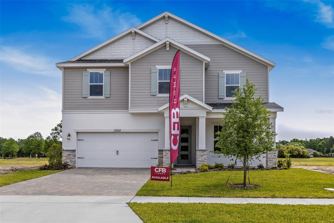
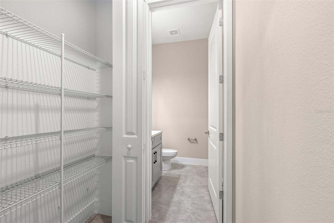
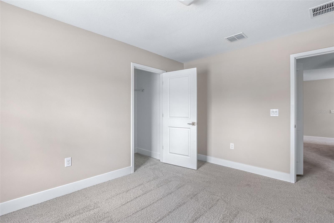
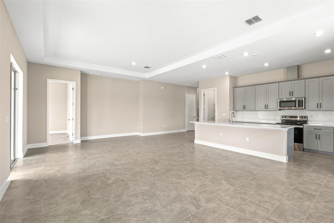
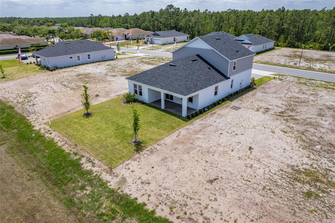
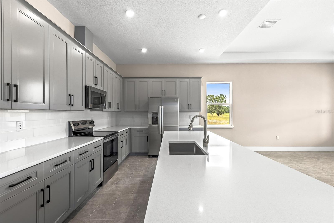
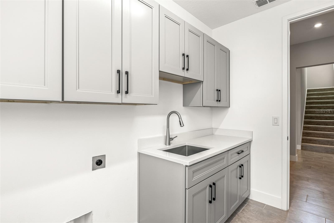
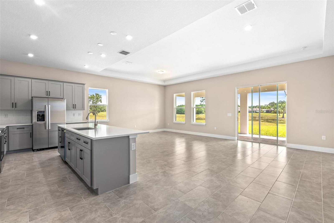
Active
1262 CHAMPIONS DR
$554,900
Features:
Property Details
Remarks
Discover affordable luxury in this carefully curated five-bedroom, three-and-a-half-bath home, nestled in Gray Hawk II, a private enclave along hole two of the prestigious Rees Jones course at LPGA International. This thoughtfully designed two-story home offers a distinctive floorplan that blends elegance, comfort, and smart living. Step inside to find high ceilings, a spacious main-floor primary suite featuring a luxurious bath and a generously sized walk-in closet. The heart of the home is a large kitchen appointed with quartz countertops, a walk-in pantry, and seamless flow to the open-concept living and dining areas — perfect for entertaining. At the garage entry, a drop zone adds everyday convenience, while the flex space on the main level is ideal for a home office, playroom, or formal sitting area. Upstairs, you'll find a Jack and Jill bath, a versatile loft, and four additional bedrooms offering comfort and privacy for family and guests. Enjoy beautiful golf course views from your backyard, with room to add a pool, creating your ideal Florida retreat. A laundry room with sink, smart home features, and a variety of designer-selected finishes throughout make this home truly move-in ready. Whether you're seeking a forever home or a luxurious retreat, this Gray Hawk II residence is a rare opportunity in one of Daytona Beach’s most desirable locations.
Financial Considerations
Price:
$554,900
HOA Fee:
71
Tax Amount:
$1522
Price per SqFt:
$186.21
Tax Legal Description:
17-15-32 LOT 20 GRAY HAWK UNIT II AT LPGA INTERNATIONAL PER MB 65 PG 89-91 INC
Exterior Features
Lot Size:
6348
Lot Features:
Conservation Area, Cul-De-Sac, City Limits, Landscaped, Near Golf Course, Near Public Transit, Sidewalk, Street Dead-End
Waterfront:
No
Parking Spaces:
N/A
Parking:
Driveway, Garage Door Opener, Ground Level
Roof:
Shingle
Pool:
No
Pool Features:
N/A
Interior Features
Bedrooms:
5
Bathrooms:
4
Heating:
Central
Cooling:
Central Air
Appliances:
Dishwasher, Disposal, Electric Water Heater, Exhaust Fan, Ice Maker, Microwave, Range, Refrigerator
Furnished:
No
Floor:
Carpet, Ceramic Tile, Tile
Levels:
Two
Additional Features
Property Sub Type:
Single Family Residence
Style:
N/A
Year Built:
2025
Construction Type:
Block
Garage Spaces:
Yes
Covered Spaces:
N/A
Direction Faces:
West
Pets Allowed:
No
Special Condition:
None
Additional Features:
Lighting, Sidewalk, Sliding Doors, Sprinkler Metered
Additional Features 2:
N/A
Map
- Address1262 CHAMPIONS DR
Featured Properties