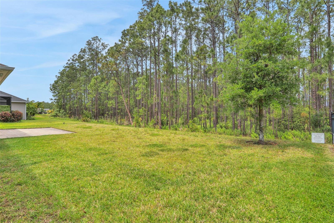
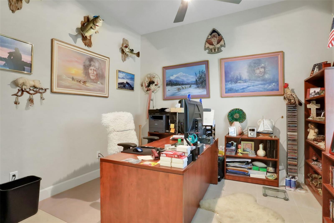
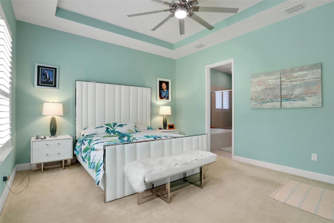
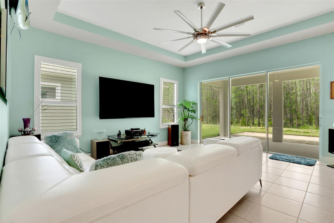
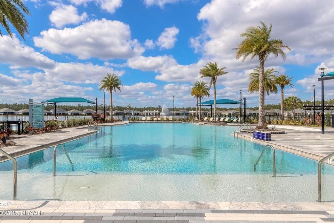
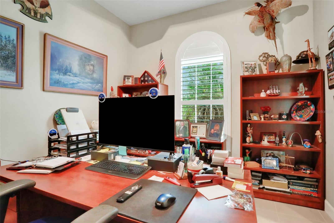
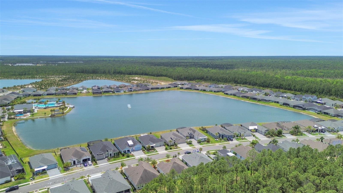
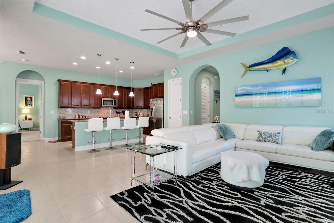
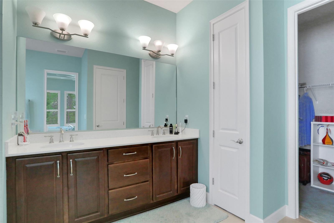
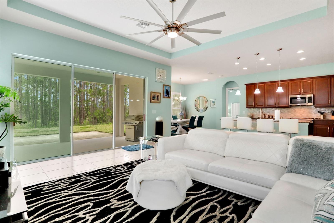
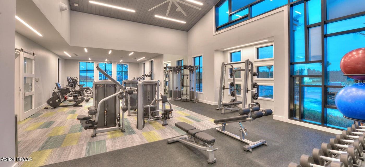
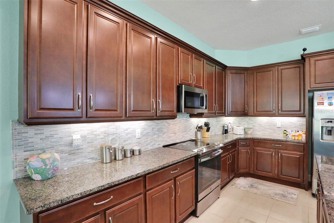
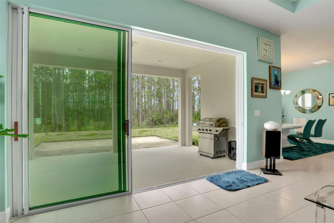
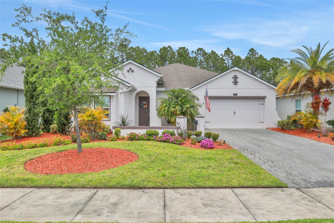
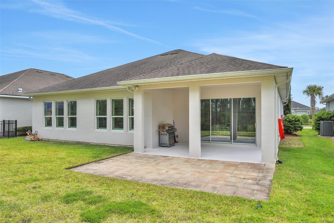
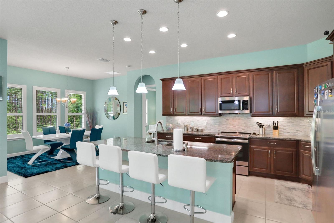
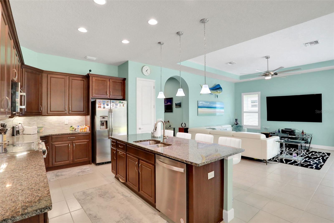
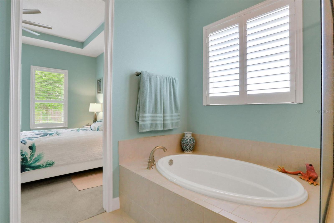
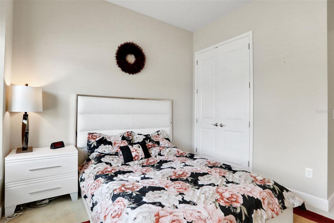
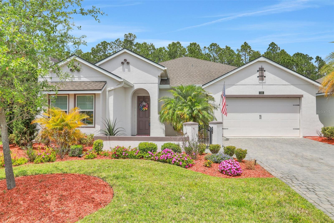
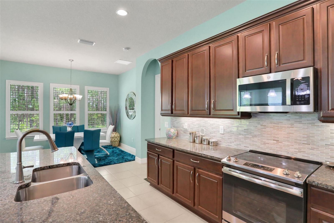
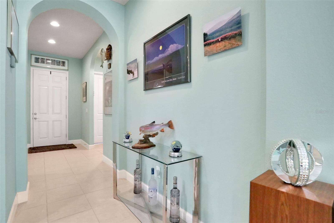
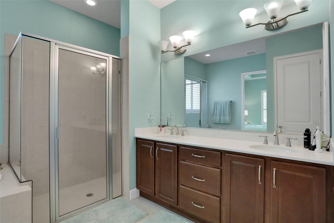
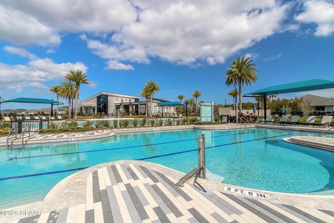
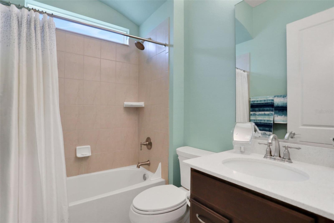
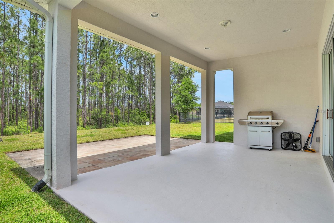
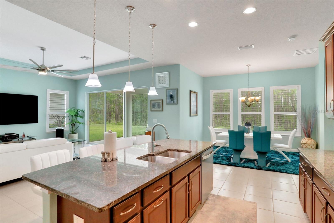
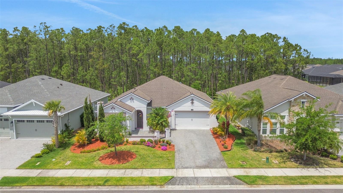
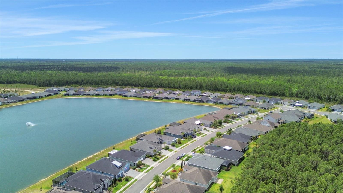
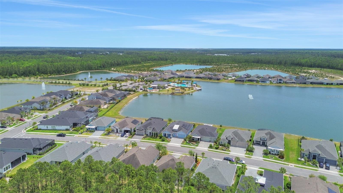
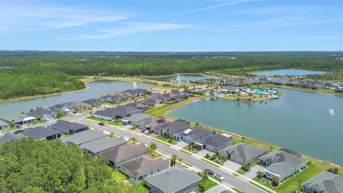
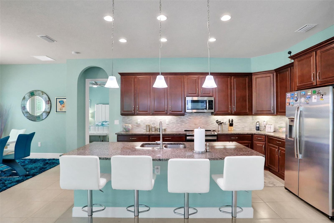
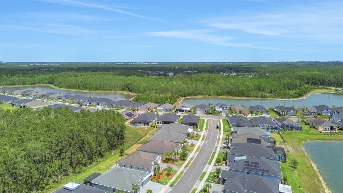
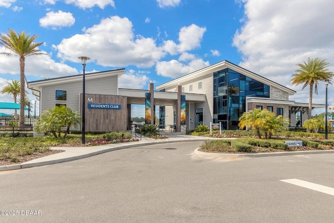
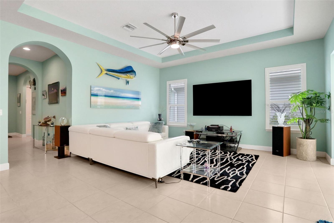
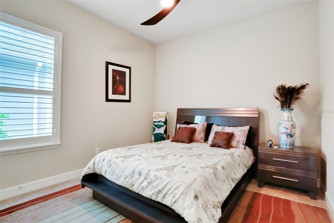
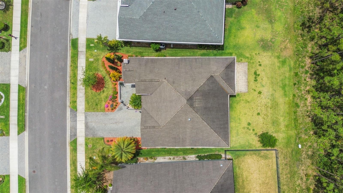
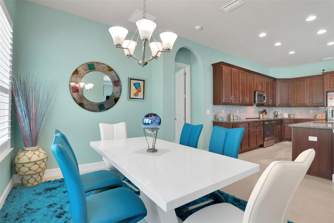
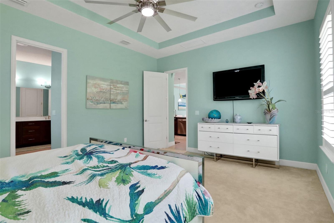
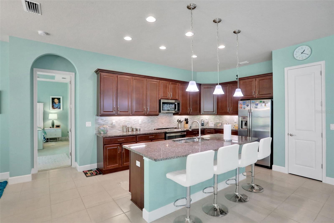
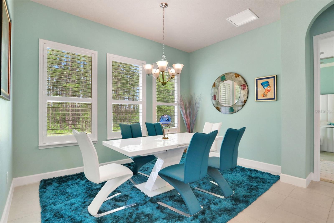
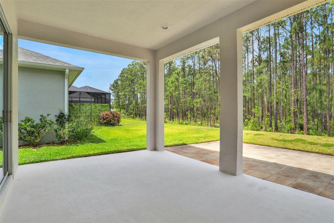
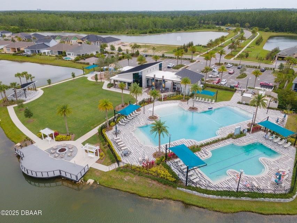
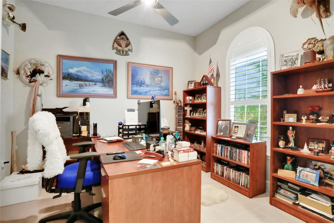
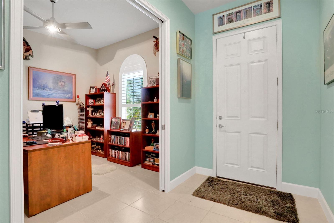
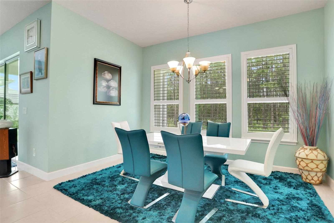
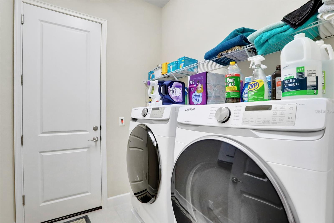
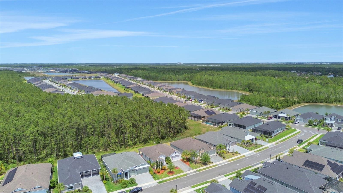
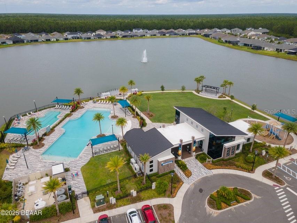
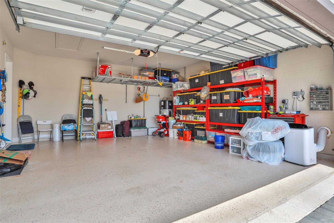
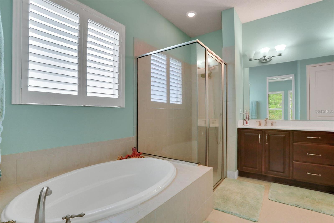
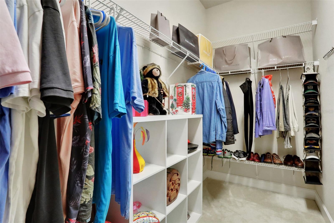
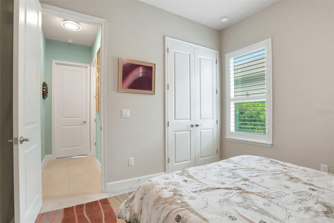
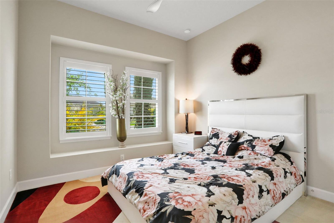
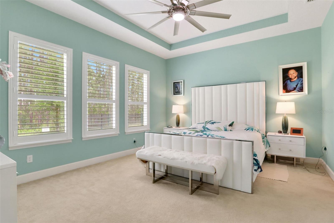
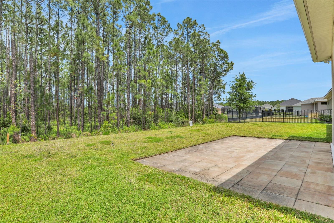
Active
116 CERISE CT
$499,900
Features:
Property Details
Remarks
SELLER TO PAY $15K TOWARDS BUYERS CLOSING COST & OR RATE BUY DOWN!! Stunning Fully-Furnished Home in Desirable Mosaic Community! Welcome to your dream home nestled in the sought-after Mosaic neighborhood! This beautifully maintained 3-bedroom, 2-bathroom residence with an additional office space offers the perfect blend of comfort, privacy, and modern living. Step inside to a spacious open-concept layout featuring a split floor plan—ideal for both entertaining and relaxing in peace. The bright and airy interior flows effortlessly, highlighted by three sliding glass doors that open to a serene lanai, seamlessly blending indoor and outdoor living. Enjoy tranquil mornings and peaceful evenings with no rear neighbors, as the home backs up to a quiet conservation area, offering ultimate privacy and natural beauty. The home comes fully furnished, making it move-in ready from day one. Additional features include a two-car garage, modern finishes, and thoughtful touches throughout. Located in a resort-style community, residents enjoy access to a variety of upscale amenities including a clubhouse, swimming pools, fitness center, walking trails, and more. Don't miss your chance to live in one of the most desirable neighborhoods aroundschedule your private tour today!
Financial Considerations
Price:
$499,900
HOA Fee:
120
Tax Amount:
$4886.05
Price per SqFt:
$252.22
Tax Legal Description:
19-15-32 LOT 196 MOSAIC PHASE 1B MB 58 PGS 171-181 PER OR 7594 PG 2667 PER OR 7777 PG 0901
Exterior Features
Lot Size:
7741
Lot Features:
N/A
Waterfront:
No
Parking Spaces:
N/A
Parking:
Covered
Roof:
Shingle
Pool:
No
Pool Features:
N/A
Interior Features
Bedrooms:
3
Bathrooms:
2
Heating:
Central
Cooling:
Central Air
Appliances:
Dishwasher, Dryer, Microwave, Range, Refrigerator, Washer
Furnished:
Yes
Floor:
Carpet, Tile
Levels:
One
Additional Features
Property Sub Type:
Single Family Residence
Style:
N/A
Year Built:
2018
Construction Type:
Block, Concrete, Stucco
Garage Spaces:
Yes
Covered Spaces:
N/A
Direction Faces:
South
Pets Allowed:
No
Special Condition:
None
Additional Features:
Sidewalk, Sliding Doors
Additional Features 2:
None
Map
- Address116 CERISE CT
Featured Properties