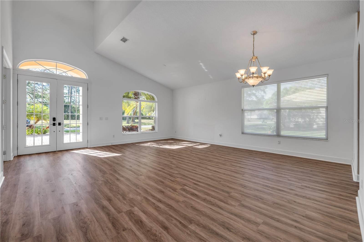
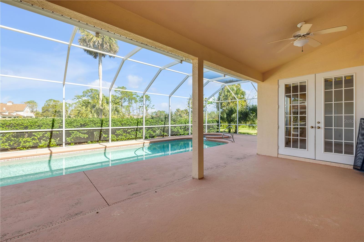
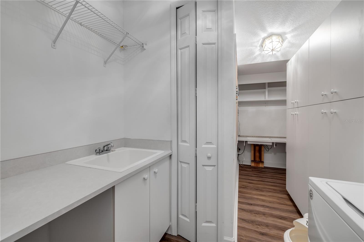

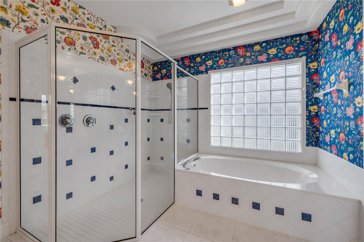
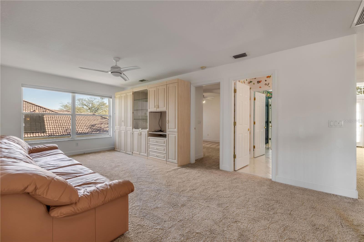
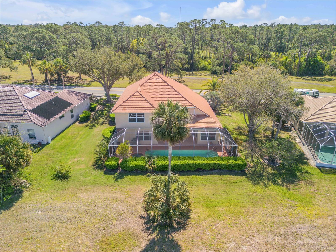
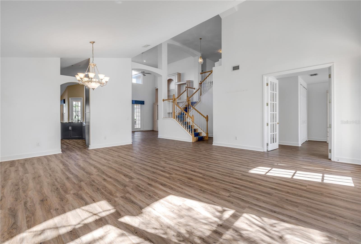
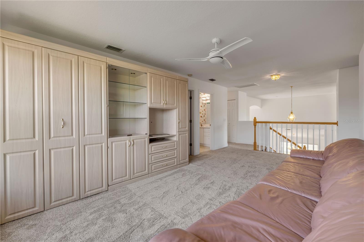
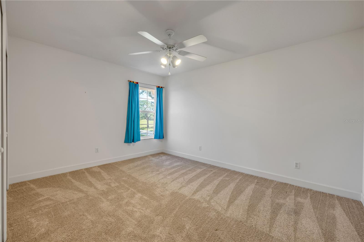
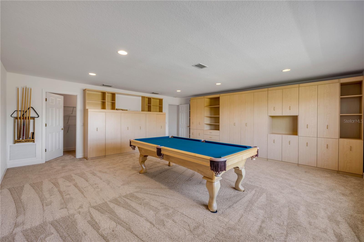
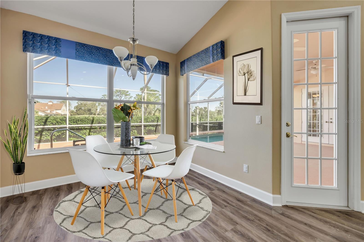
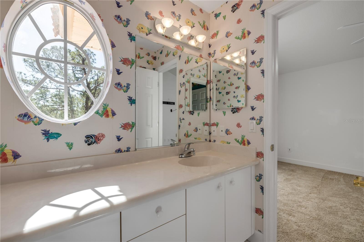
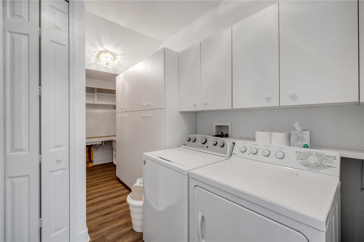



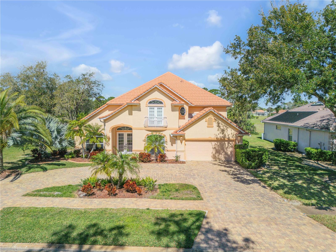
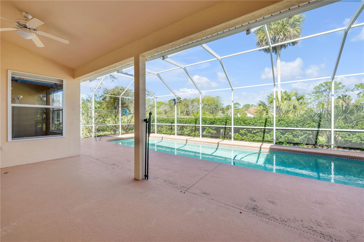

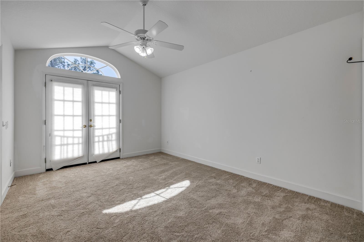

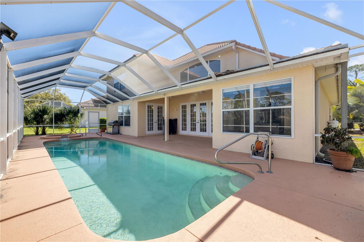
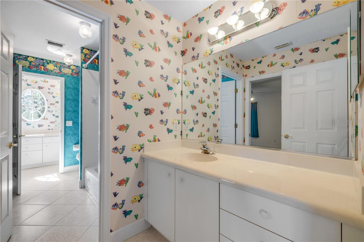
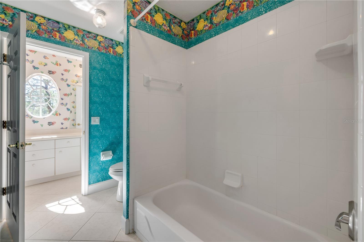


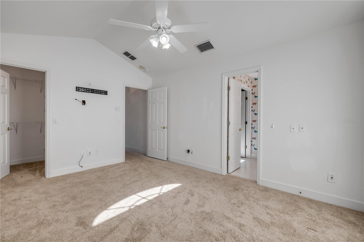

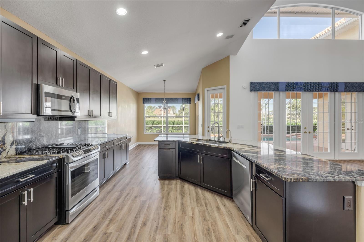
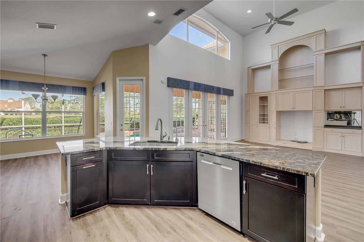
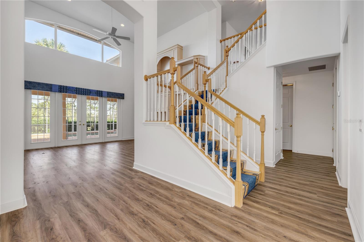
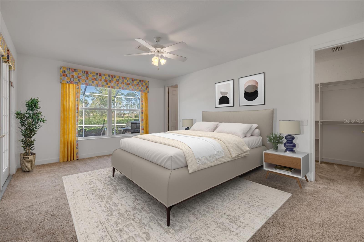
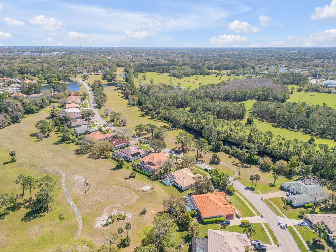
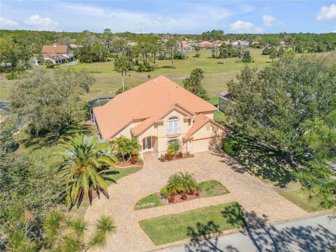


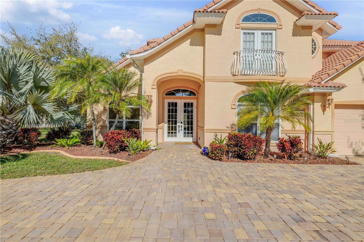
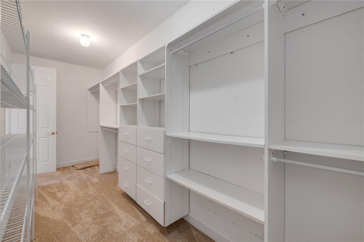

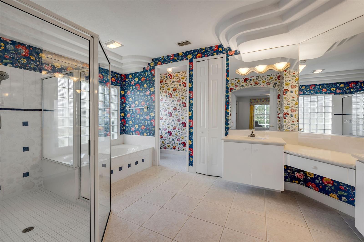
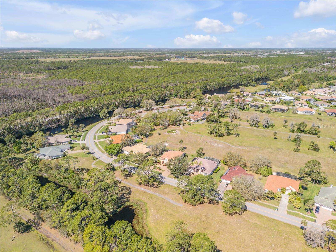
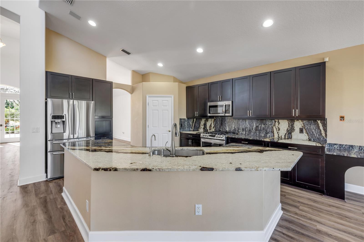
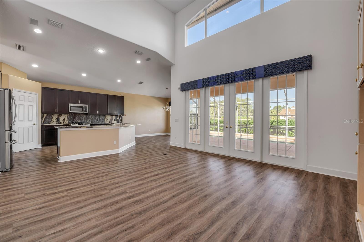
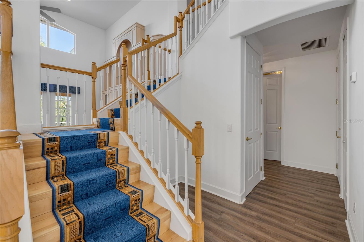
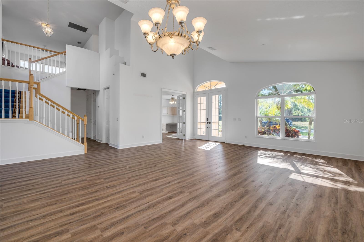


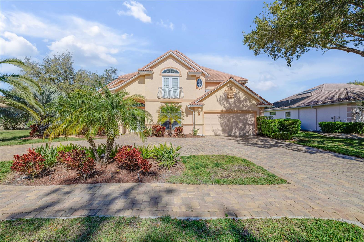
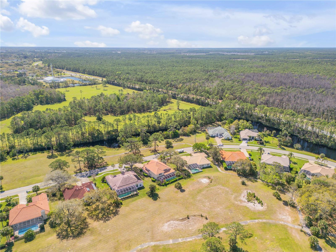
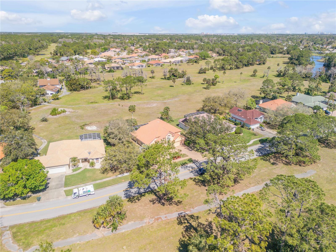
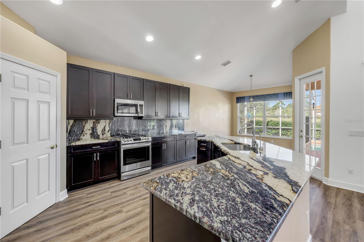
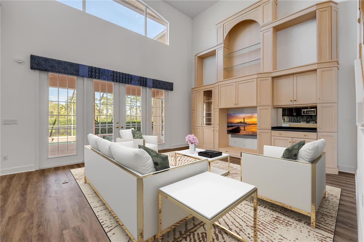
Active
444 SEA DUCK DR
$675,000
Features:
Property Details
Remarks
One or more photo(s) has been virtually staged. This spacious two-story home, spanning over 4,000 square feet, has been filled with love and memories for generations and is now ready for the next family to make it their own. As you arrive, a paver roundabout driveway welcomes you, leading to a home designed for comfort, connection, and everyday living. Inside, the light, bright, and open floor plan provides an inviting space for gatherings, with soaring ceilings that create an airy and welcoming feel. The kitchen, featuring a gas stove and plenty of counter space, is the heart of the home—perfect for preparing meals to share with loved ones. Both formal and casual dining areas offer ample room for celebrations, big or small. The main-floor primary suite is a peaceful retreat, complete with an en-suite bathroom and walk-in closets. A second bedroom and full bathroom are also on the main floor, ideal for guests or multi-generational living. Upstairs, additional bedrooms and a large 22 x 14 bonus room offer space for family, hobbies, or relaxation. Storage is abundant throughout the home, ensuring everything has its place. Three zoned A/C units provide comfort for all seasons. Step outside and discover a backyard built for making memories. A heated lap pool and jacuzzi invite you to unwind, while the surrounding space is perfect for summer barbecues, holiday gatherings, or quiet evenings under the stars. Conveniently located near Embry-Riddle Aeronautical University, Daytona State College, and Palmer Chiropractic College, with quick access to I-95 for an easy commute to St. Augustine, Orlando, and beyond. Plus, the beach is less than 15 minutes away, offering endless coastal adventures. With its warm and welcoming feel, this home is ready for its next chapter—where a new generation can create cherished moments for years to come. Schedule your private tour today and see the possibilities for yourself!
Financial Considerations
Price:
$675,000
HOA Fee:
1100
Tax Amount:
$4586.44
Price per SqFt:
$166.34
Tax Legal Description:
LOT 40 PELICAN BAY PH VI UNIT II MB 43 PG 48 TO 51 INC PER OR 4309 PG 4925 PER OR 8162 PG 1917
Exterior Features
Lot Size:
13390
Lot Features:
N/A
Waterfront:
No
Parking Spaces:
N/A
Parking:
N/A
Roof:
Tile
Pool:
Yes
Pool Features:
In Ground, Screen Enclosure
Interior Features
Bedrooms:
5
Bathrooms:
3
Heating:
Central, Electric
Cooling:
Central Air
Appliances:
Dishwasher, Microwave, Range, Refrigerator
Furnished:
No
Floor:
Carpet, Luxury Vinyl
Levels:
Two
Additional Features
Property Sub Type:
Single Family Residence
Style:
N/A
Year Built:
2000
Construction Type:
Stucco, Wood Frame
Garage Spaces:
Yes
Covered Spaces:
N/A
Direction Faces:
Southeast
Pets Allowed:
No
Special Condition:
None
Additional Features:
Sliding Doors
Additional Features 2:
Buyer and buyers agent to verify any and all rules and regulations deemed important with HOA, City and County
Map
- Address444 SEA DUCK DR
Featured Properties