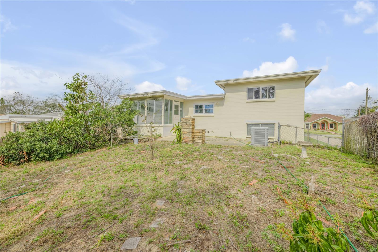
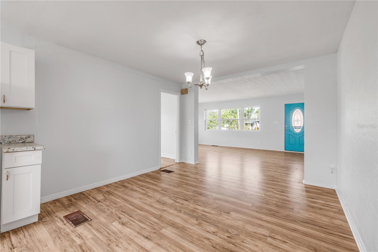
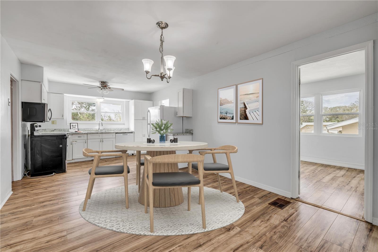
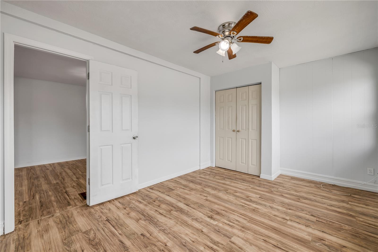
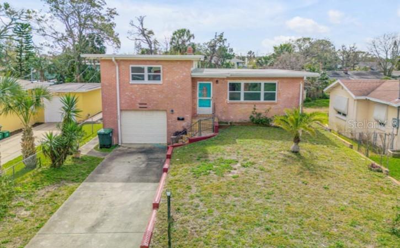

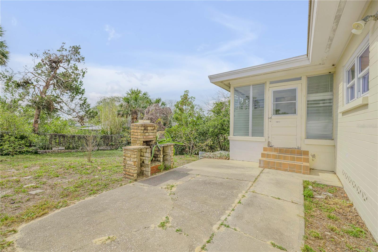
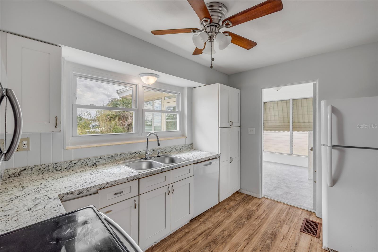
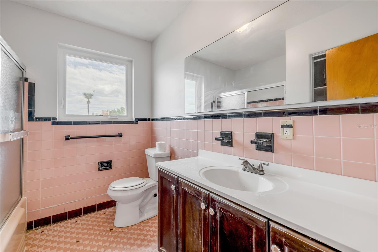
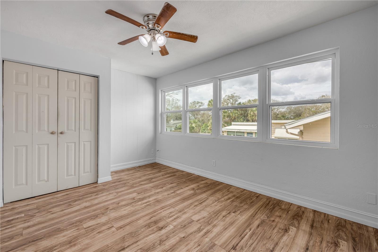
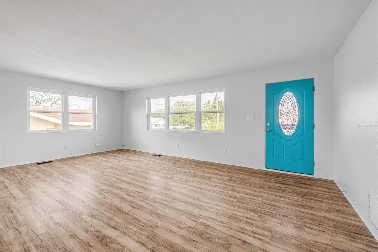
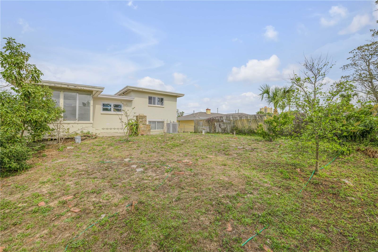
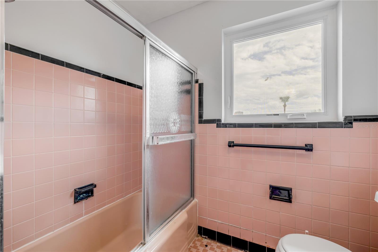
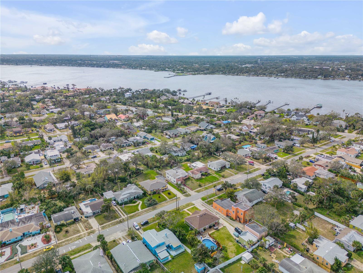
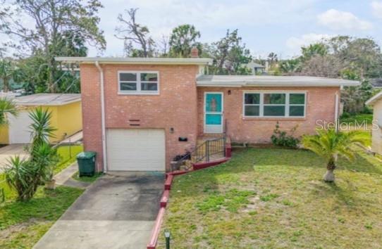
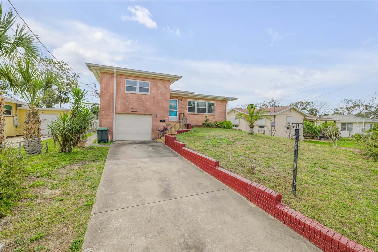
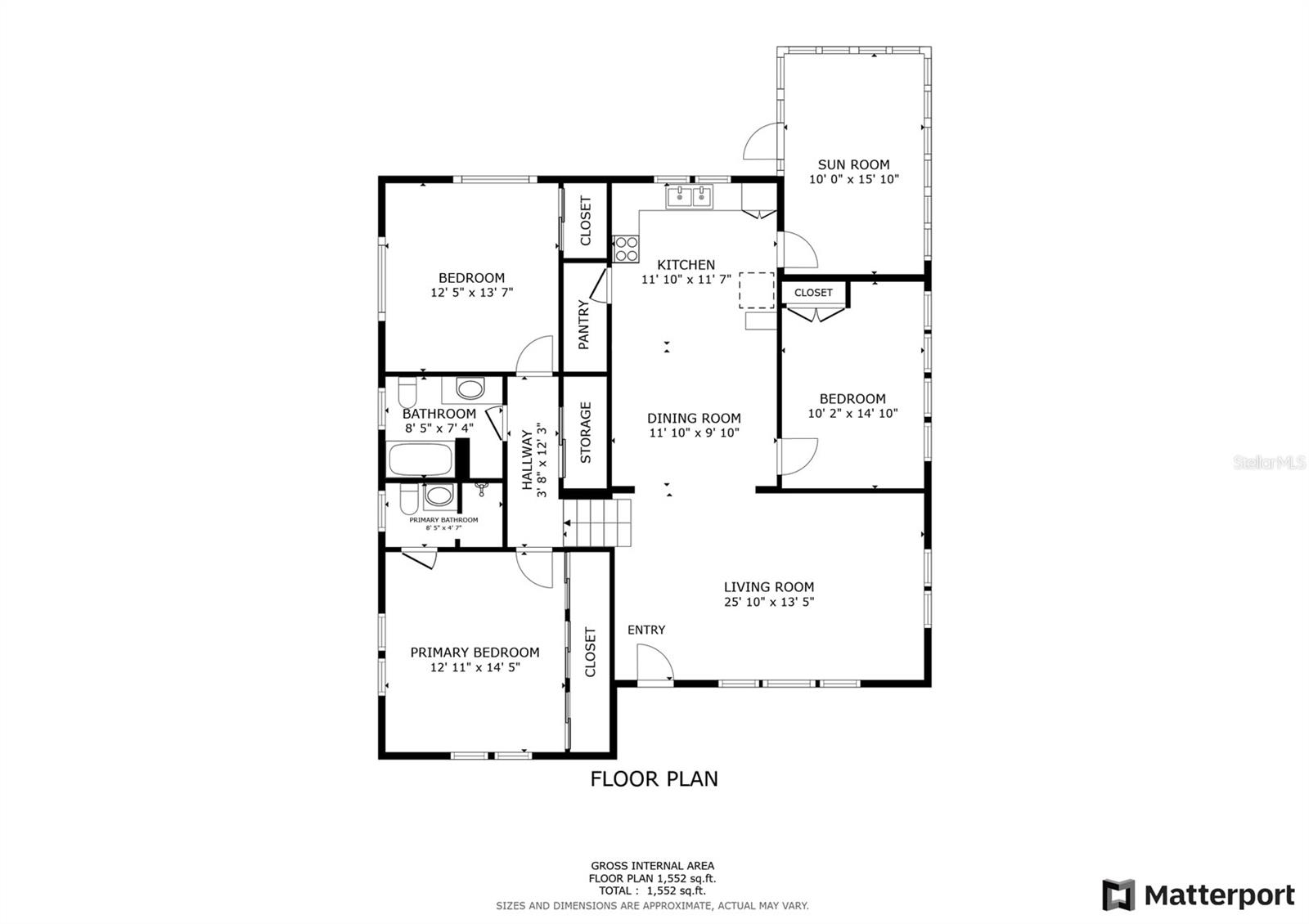
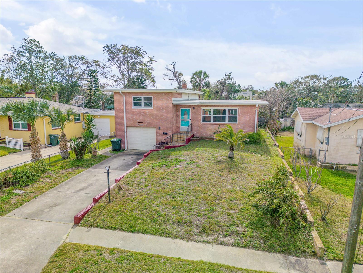
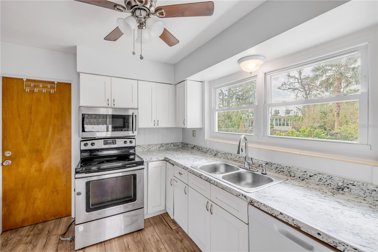

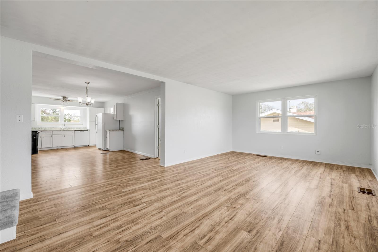
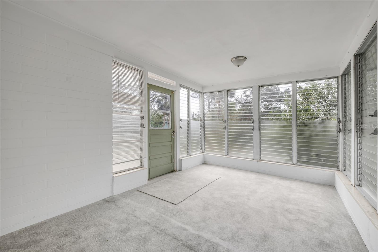
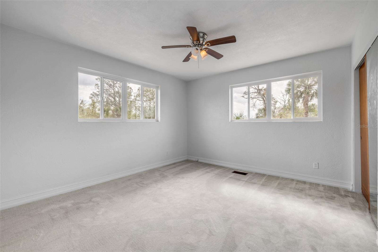
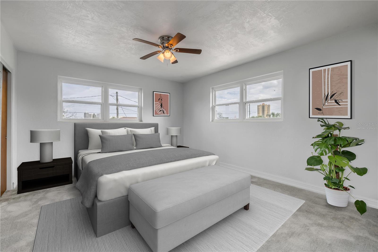
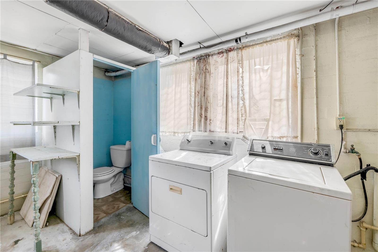
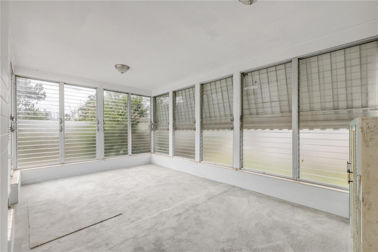
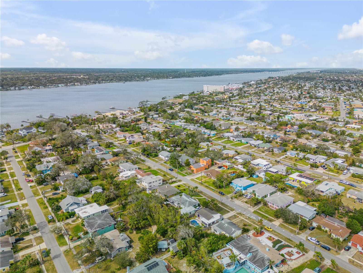
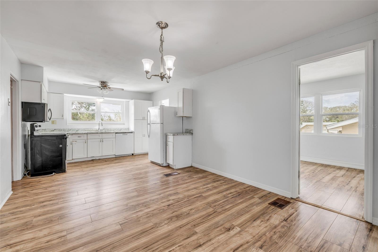
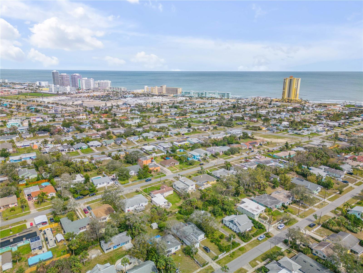
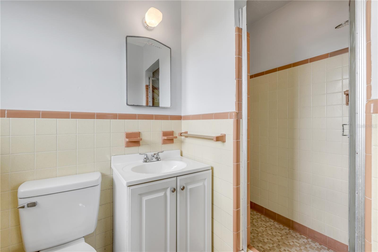
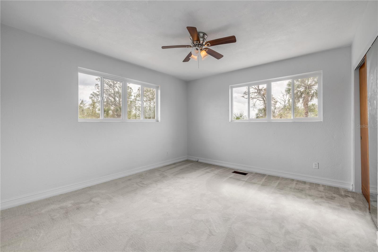
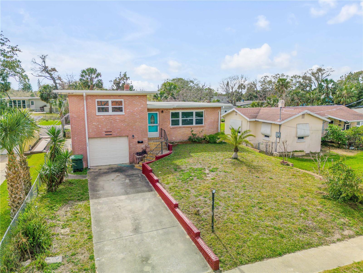
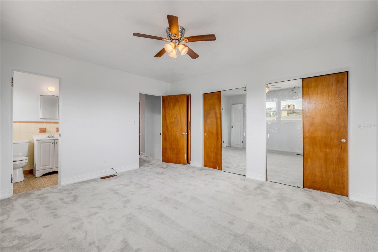
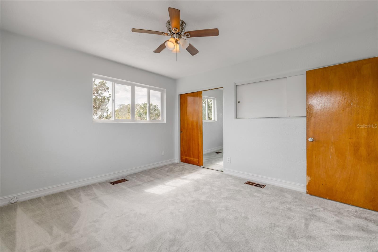
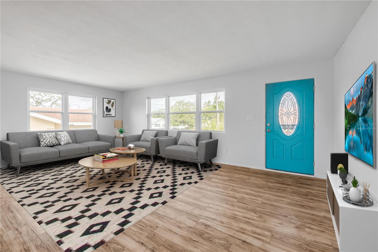
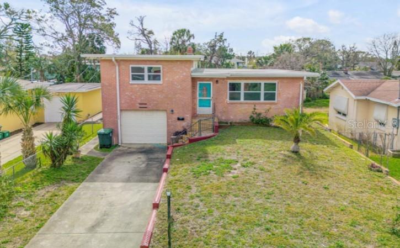
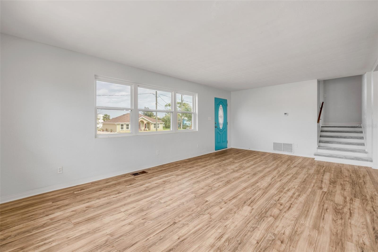
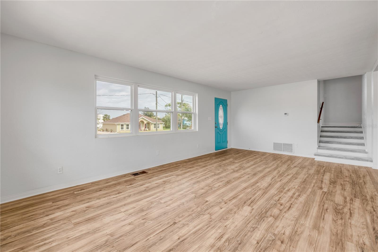
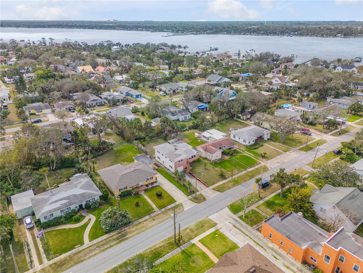
Active
256 MORNINGSIDE AVE
$339,000
Features:
Property Details
Remarks
One or more photo(s) has been virtually staged. Nestled atop a scenic dune, this charming split-level home combines timeless 1950s character with modern updates for comfortable living. Notable upgrades include hurricane-rated windows throughout, fresh interior paint, new carpeting with hardwood flooring beneath, and a recently updated A/C system (only two years old). The roof is 14 years old, and the sprinkler system enhances the convenience of the beautifully landscaped property. This three-bedroom, two-and-a-half-bath home also features a versatile bonus Florida room, offering a peaceful retreat overlooking the private backyard. Ideally located near the World’s Most Famous Beach and the Halifax River, the home’s unique split-level design provides an inviting open floor plan, perfect for both living and entertaining. The spacious formal living room flows seamlessly into the dining area and family room, with the latter offering flexibility as a third bedroom. Adjacent to the kitchen, the Florida room brings in plenty of natural light and overlooks the lush surroundings. On the upper level, you'll find two well-sized bedrooms, including the primary suite, which accommodates a king-size bed and offers three closets and an en-suite bath with a walk-in shower. The second bedroom has a walk-in closet and access to a full bath with a tub and shower combination, both of which retain their original 1950s tile and fixtures, adding to the home’s classic appeal. The private backyard is a tropical oasis, featuring fruit trees such as mangos, avocado, and starfruit, while the expansive garage (measuring 15.8’ x 40.6’) provides ample space for up to two vehicles. With its vintage charm and modern amenities, this home is truly a coastal gem.
Financial Considerations
Price:
$339,000
HOA Fee:
N/A
Tax Amount:
$5210
Price per SqFt:
$202.39
Tax Legal Description:
LOT 18 BLK J ORTONA PER OR 2528 PG 0935 PER UNREC DC PER OR 6616 PG 0878 PER DC 6616 PG 0879 PER OR 7707 PG 0113
Exterior Features
Lot Size:
6750
Lot Features:
N/A
Waterfront:
No
Parking Spaces:
N/A
Parking:
Driveway, Garage Door Opener
Roof:
Other
Pool:
No
Pool Features:
N/A
Interior Features
Bedrooms:
3
Bathrooms:
3
Heating:
Heat Pump
Cooling:
Central Air
Appliances:
Dryer, Microwave, Range, Refrigerator, Washer
Furnished:
Yes
Floor:
Carpet, Ceramic Tile, Laminate, Wood
Levels:
Multi/Split
Additional Features
Property Sub Type:
Single Family Residence
Style:
N/A
Year Built:
1957
Construction Type:
Concrete
Garage Spaces:
Yes
Covered Spaces:
N/A
Direction Faces:
North
Pets Allowed:
Yes
Special Condition:
None
Additional Features:
Garden
Additional Features 2:
Buyer To Verify All Lease Restrictions
Map
- Address256 MORNINGSIDE AVE
Featured Properties