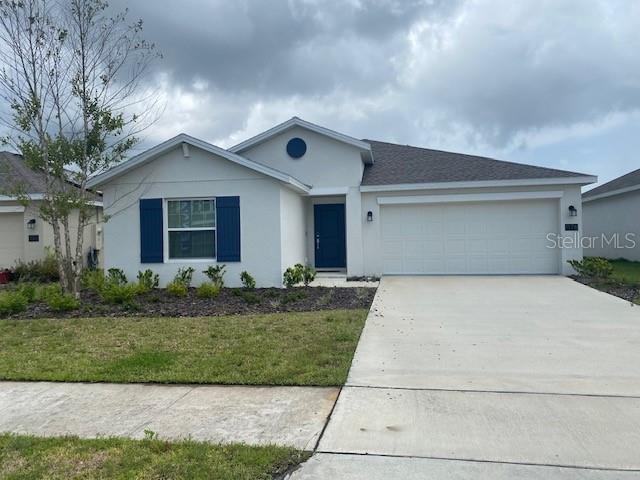
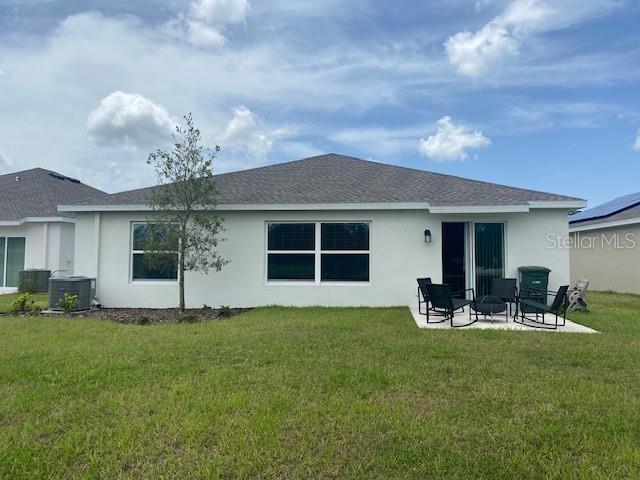
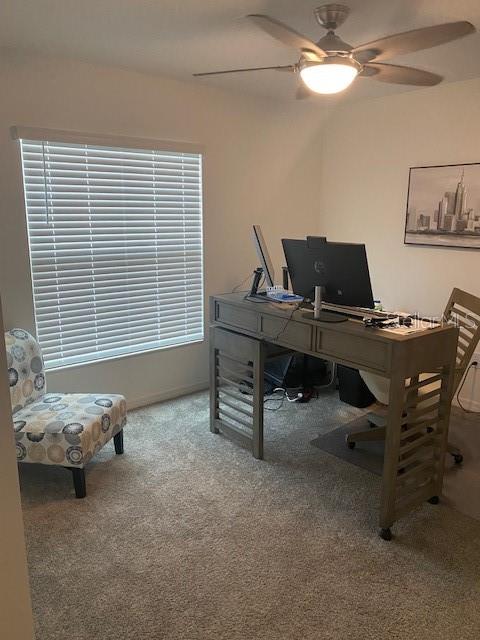
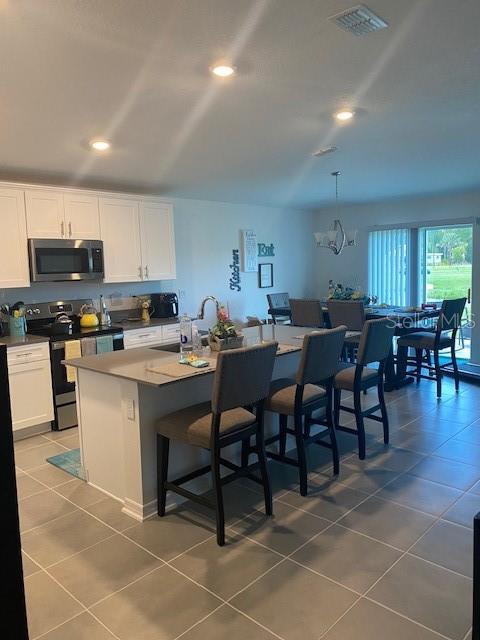
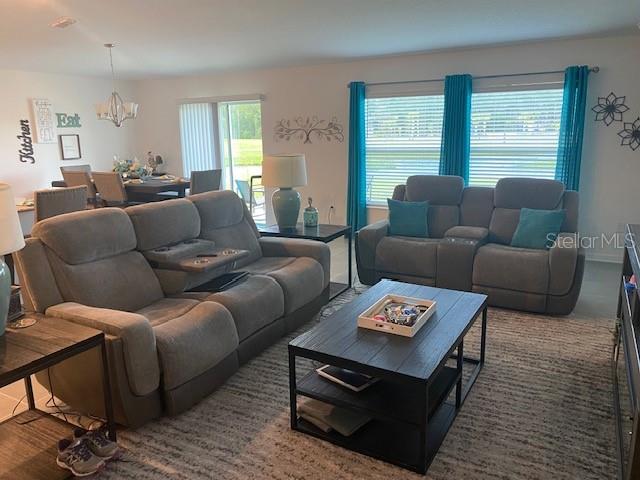
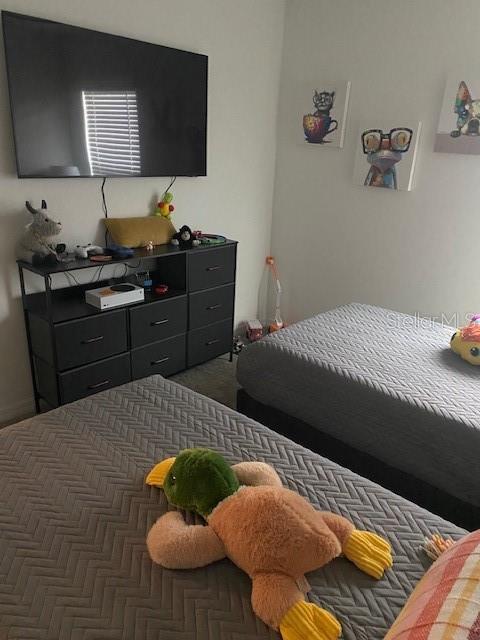
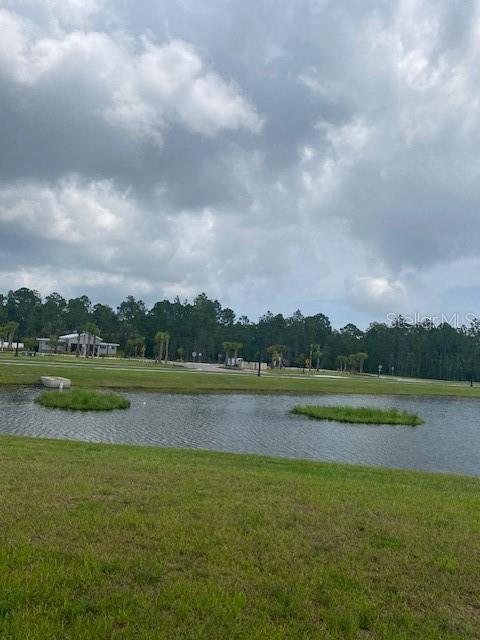
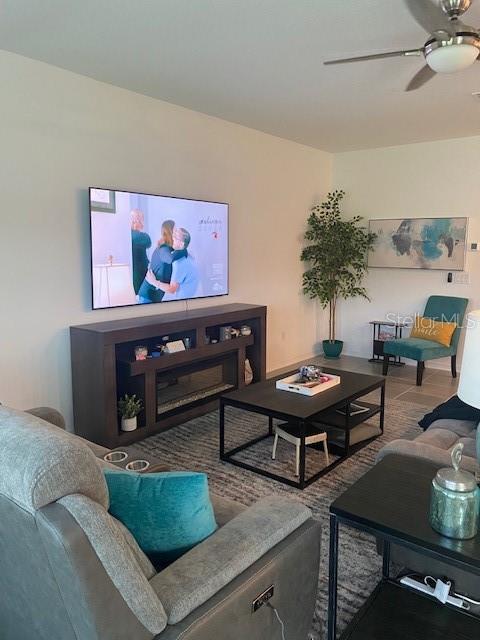
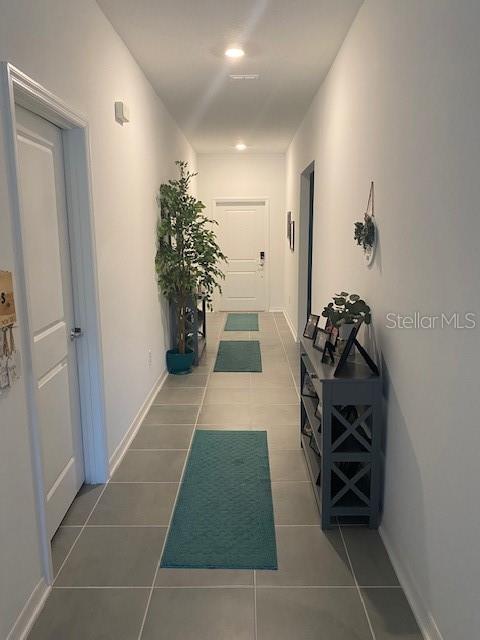
Active
1176 SAND TRAP CT
$409,900
Features:
Property Details
Remarks
This incredible residence combines comfort, modern design, and a functional layout, creating the ideal space for your family. From the moment you step inside, you’re welcomed by a warm foyer that sets the inviting tone for the rest of the home. To the left, you’ll find three bedrooms placed side by side, offering privacy and versatility for use as bedrooms, offices, or extra spaces tailored to your needs. At the center of this hallway, there is a conveniently located bathroom, practical and easily accessible for all. Moving further, the home opens up to an impressive central area: a spacious and modern kitchen, perfect for those who appreciate both style and functionality. Equipped with nice countertops, stainless steel appliances, a pantry, and a practical breakfast bar, this kitchen is the heart of the home—ideal for family gatherings and special moments. Seamlessly connected to the kitchen is the living room, a bright and open space perfect for relaxation or entertaining loved ones. From here, you have access to the stunning primary bedroom, a private retreat designed for ultimate comfort. This room features an exceptionally modern and spacious bathroom. With its thoughtful layout, contemporary finishes, and perfectly integrated spaces, this home is more than just a house—it’s the place where unforgettable memories are made. The pond in the back increases the land cost by $10,000, making it a premium lot. Don’t miss the opportunity to make it yours!
Financial Considerations
Price:
$409,900
HOA Fee:
66
Tax Amount:
$8111.18
Price per SqFt:
$211.83
Tax Legal Description:
29 32 & 33-15-32 LOT 117 INTEGRATED LPGA PHASE A MB 62 PGS 177-192 PER OR 8419 PG 2017
Exterior Features
Lot Size:
6510
Lot Features:
N/A
Waterfront:
No
Parking Spaces:
N/A
Parking:
N/A
Roof:
Shingle
Pool:
No
Pool Features:
N/A
Interior Features
Bedrooms:
4
Bathrooms:
2
Heating:
Central
Cooling:
Central Air
Appliances:
Dishwasher, Disposal, Microwave, Range
Furnished:
No
Floor:
Carpet, Ceramic Tile
Levels:
One
Additional Features
Property Sub Type:
Single Family Residence
Style:
N/A
Year Built:
2023
Construction Type:
Concrete
Garage Spaces:
Yes
Covered Spaces:
N/A
Direction Faces:
Southwest
Pets Allowed:
No
Special Condition:
None
Additional Features:
Irrigation System, Lighting, Private Mailbox, Sidewalk, Sliding Doors
Additional Features 2:
Per HOA
Map
- Address1176 SAND TRAP CT
Featured Properties