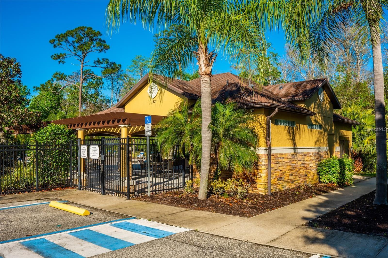
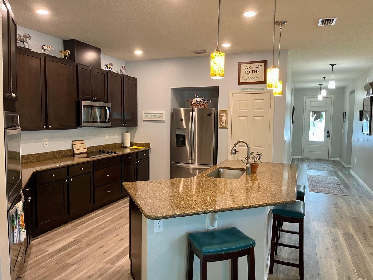
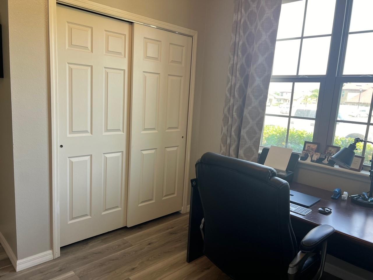
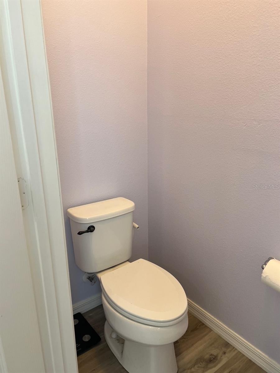
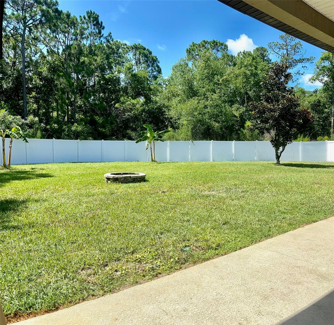
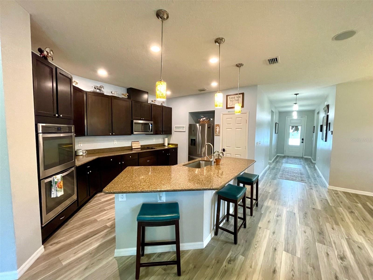
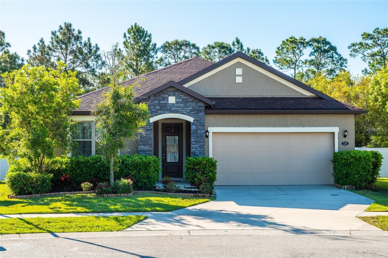
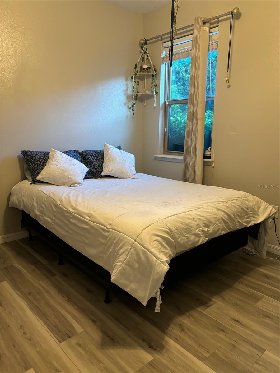
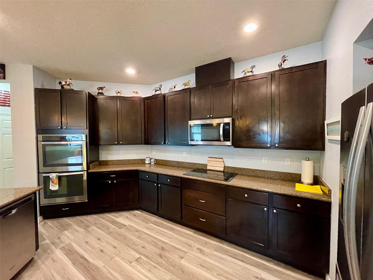
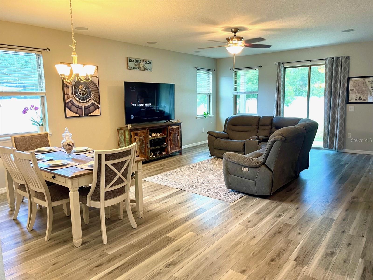
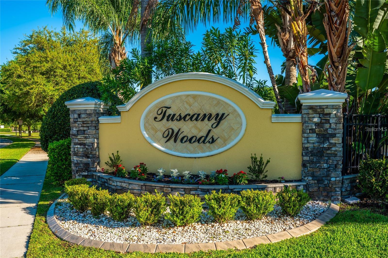
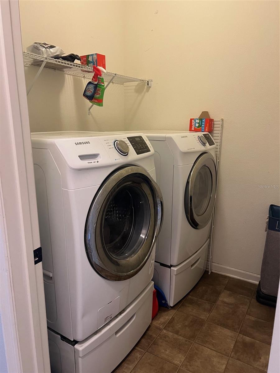
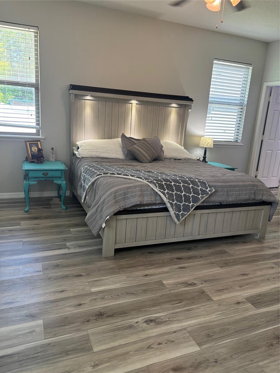
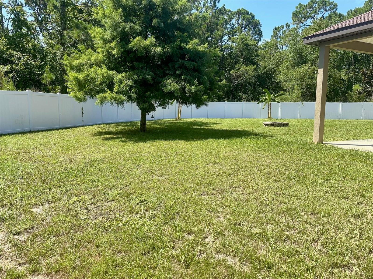
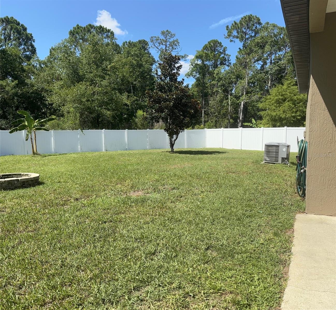
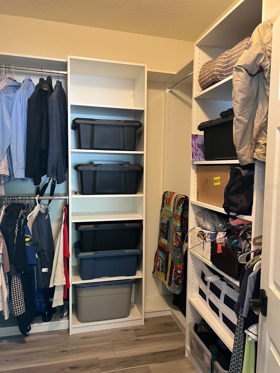
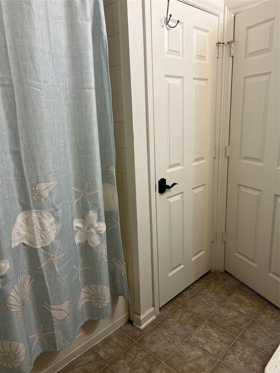
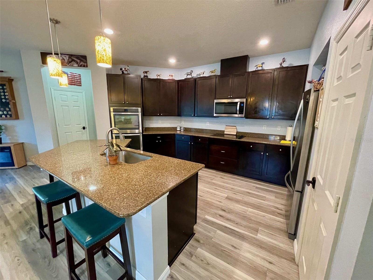
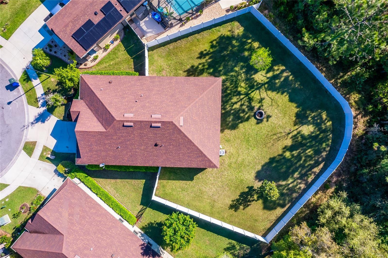
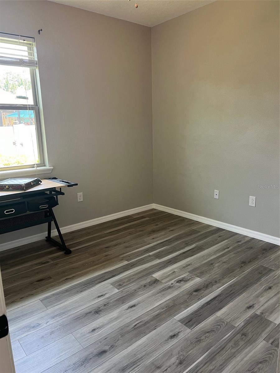
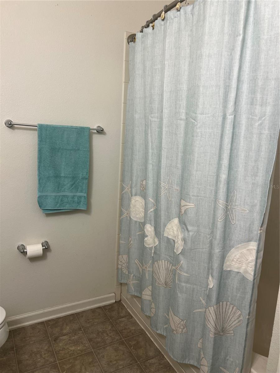
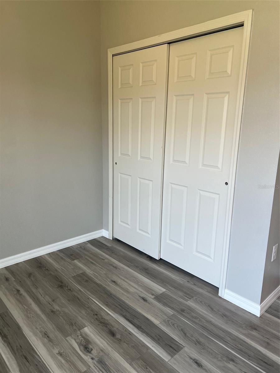
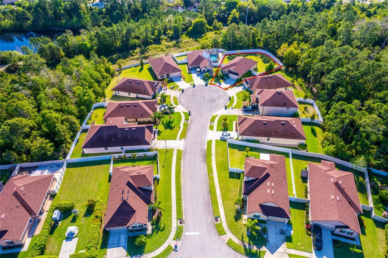
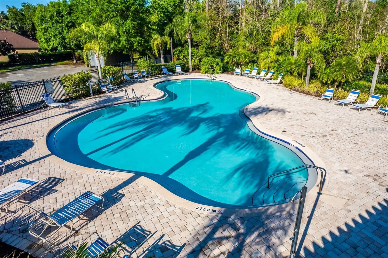
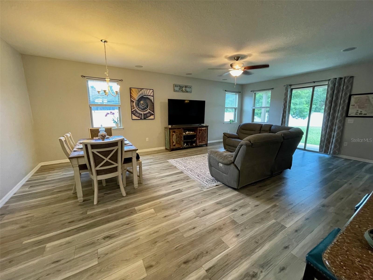
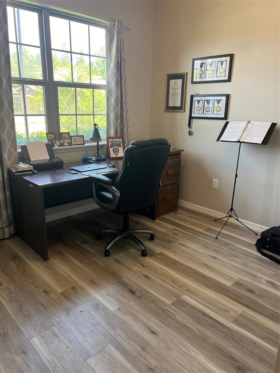
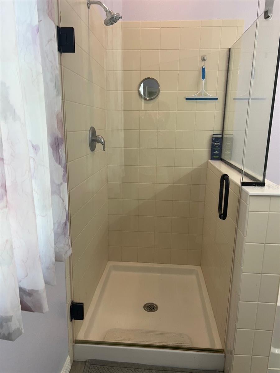
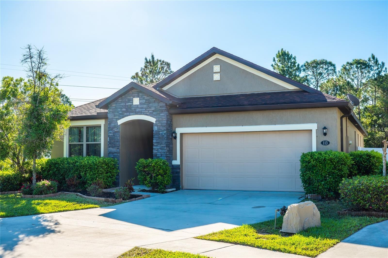
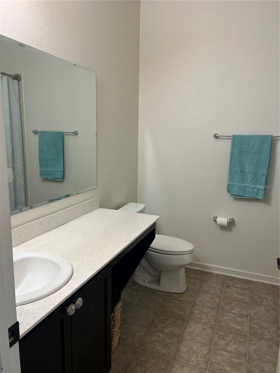
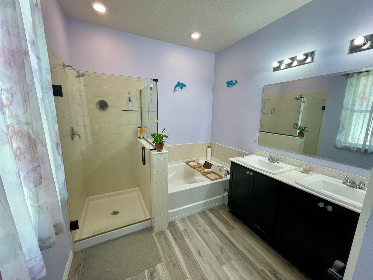
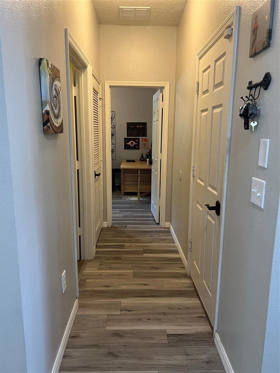
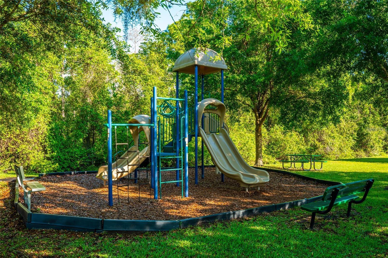
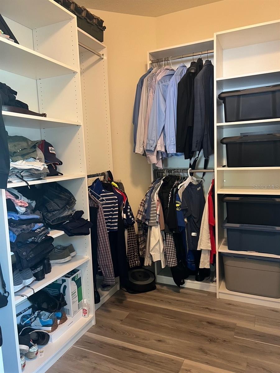
Active
113 SAN MARDEEN CT
$410,000
Features:
Property Details
Remarks
Ask about Possible Owner Financing! Come check out this beautiful 4 bedroom 2 bath home on a unique cul-de-sac lot located in Tuscany Woods. It has one of the largest oversized lots in the community which is fenced for pets and great for family activities, entertaining or adding a pool and offers lots of upgrades! This is a one story home built by KB Homes and offers 1,983 living sq. ft. plus a 16' by 7' porch. Upon entrance, you are greeted with an open floor plan, high ceilings, surround sound, quality finishes, new flooring, new hardware and a gourmet kitchen complete with 42'' cabinets, quartz countertops, double oven, microwave, dishwasher and an oversized kitchen island. Perfect for raising a family and entertaining. The primary retreat is on the opposite side of the home away from the other 3 bedrooms and features a spacious bedroom with a custom walk-in closet, and a master bath that offers dual vanities and a separate walk-in shower and garden tub. The Community offers a pool, clubhouse and playground. Perfect location near shopping, dining and entertainment. You are sure to fall in love! Schedule your showing today!
Financial Considerations
Price:
$410,000
HOA Fee:
211
Tax Amount:
$6013.96
Price per SqFt:
$206.76
Tax Legal Description:
33 14 32 LOT 142 TUSCANY WOODS PHASE TWO MB 56 PGS 82-87 PER OR 7270 PGS 2956-2957 PER OR 7492 PGS 0607-0610 PER OR 8252 PG 4603
Exterior Features
Lot Size:
13088
Lot Features:
N/A
Waterfront:
No
Parking Spaces:
N/A
Parking:
N/A
Roof:
Shingle
Pool:
No
Pool Features:
N/A
Interior Features
Bedrooms:
4
Bathrooms:
2
Heating:
Central
Cooling:
Central Air
Appliances:
Dishwasher, Electric Water Heater, Microwave, Range, Refrigerator
Furnished:
No
Floor:
Luxury Vinyl, Tile
Levels:
One
Additional Features
Property Sub Type:
Single Family Residence
Style:
N/A
Year Built:
2016
Construction Type:
Block, Stone, Stucco
Garage Spaces:
Yes
Covered Spaces:
N/A
Direction Faces:
Northwest
Pets Allowed:
Yes
Special Condition:
None
Additional Features:
Other
Additional Features 2:
See HOA Docs
Map
- Address113 SAN MARDEEN CT
Featured Properties