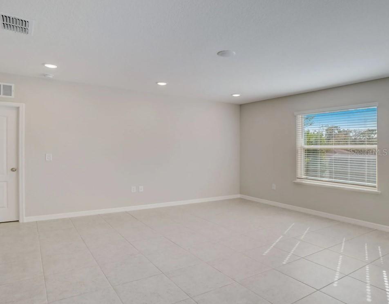
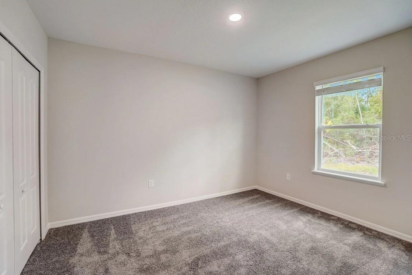
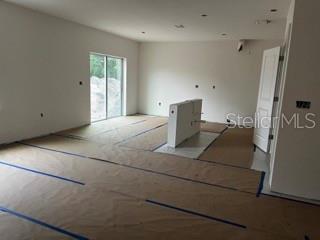
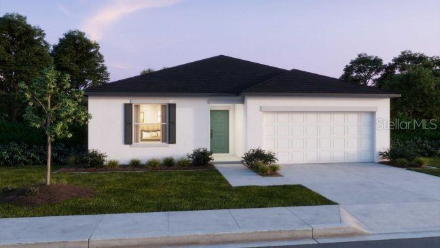
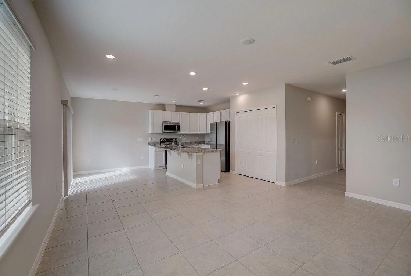
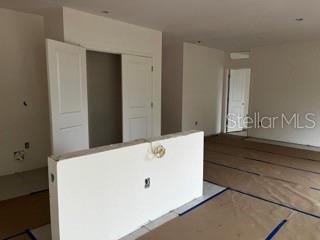
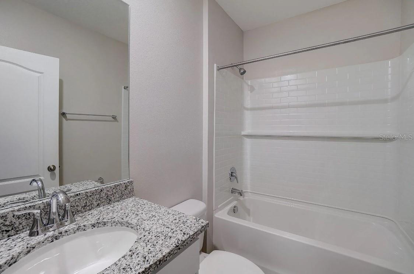
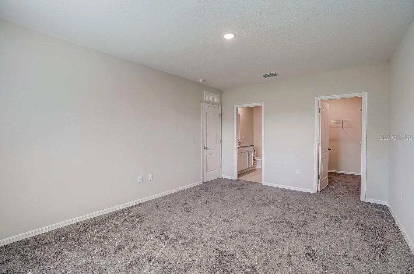
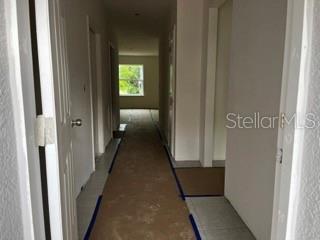
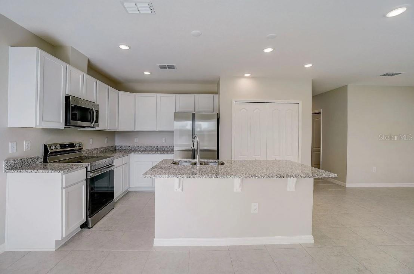
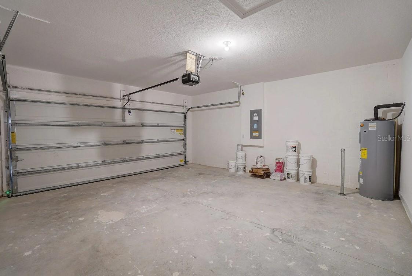
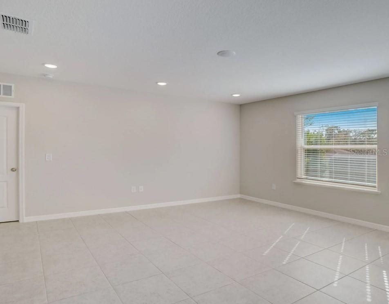
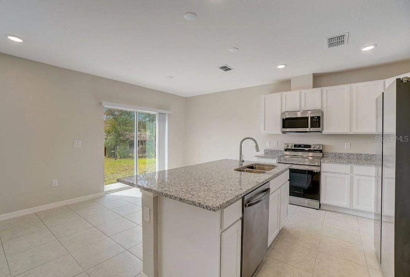
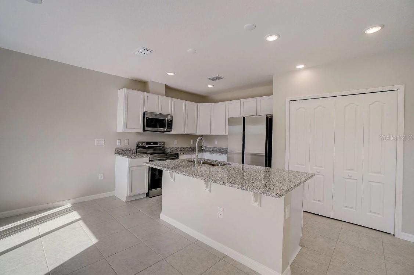
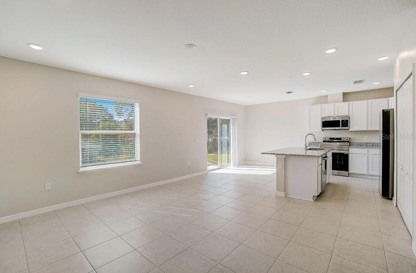
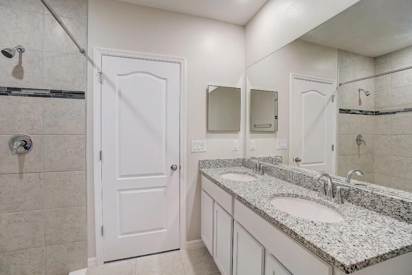
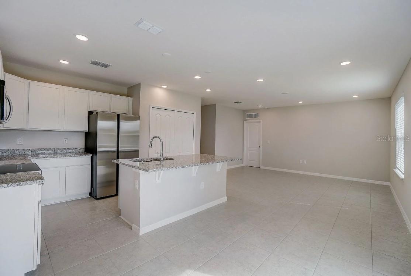

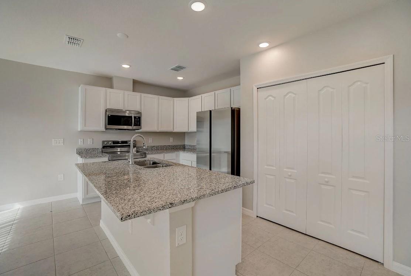
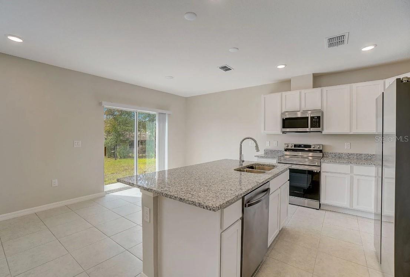

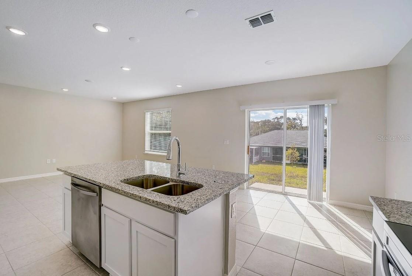
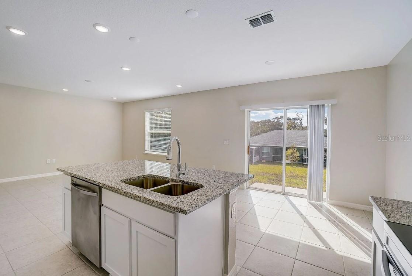
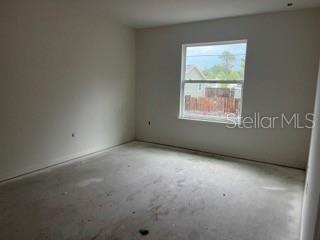
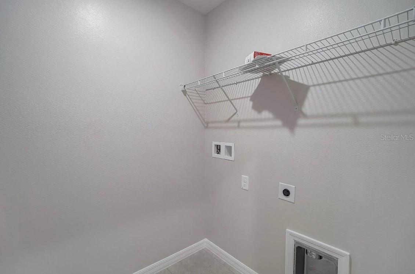


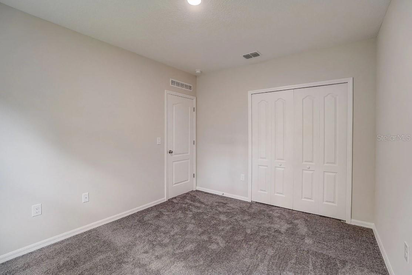
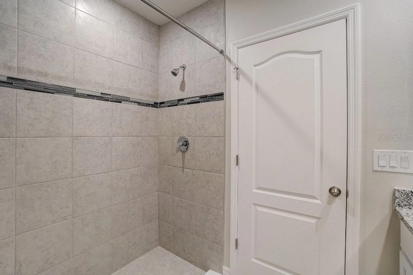
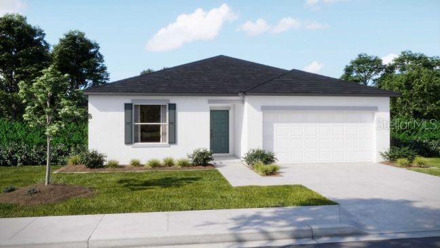
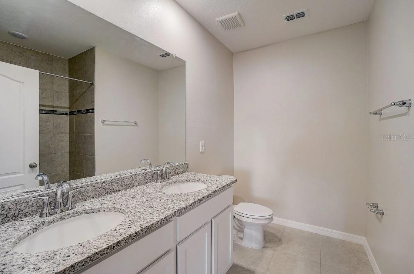
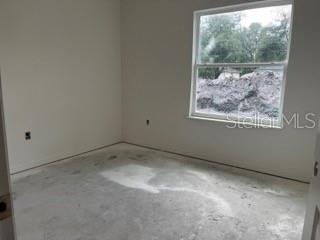

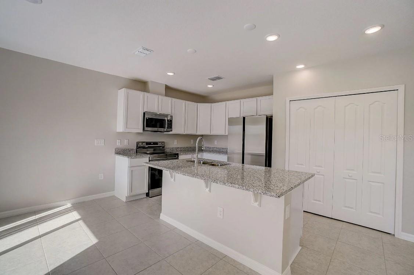

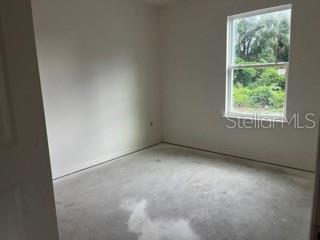
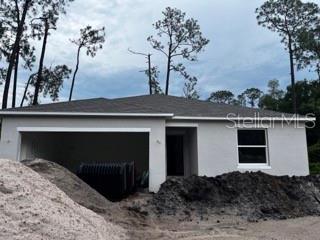

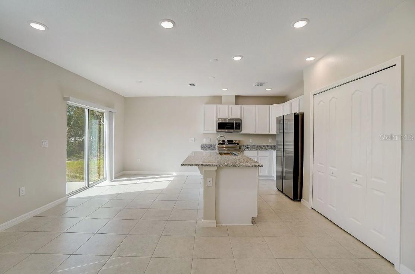
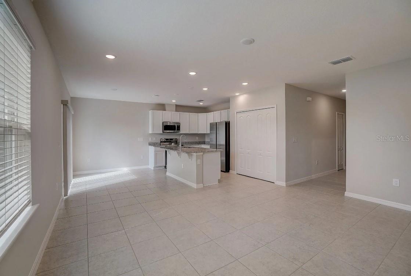
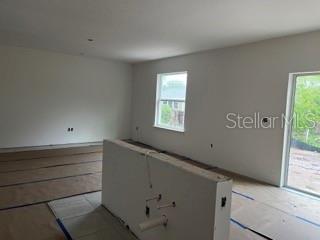

Sold
1445 GENERAL MAC ARTHUR AVE
$319,990
Features:
Property Details
Remarks
Under Construction. Welcome to The Oak, a beautifully designed home that combines elegance and comfort, perfectly situated in the heart of Daytona Beach. Living in Daytona Beach offers a unique blend of relaxation and adventure, with pristine beaches, vibrant cultural experiences, and plenty of outdoor activities year-round. Whether you're enjoying a day at the beach, exploring the iconic Daytona International Speedway, or dining in the lively downtown area, Daytona Beach provides a laid-back yet exciting lifestyle for all. As you step through the formal entryway of The Oak, you're greeted by a spacious, open floor plan with a large great room featuring stunning ceramic tile flooring throughout the main living areas. The heart of the home is the kitchen, complete with granite countertops, a large island, and a dining area, making it ideal for both casual meals and entertaining guests. The master suite offers a peaceful retreat with a generous walk-in closet and a luxurious bath, including a walk-in tile shower with a sleek shower enclosure. All three bedrooms are cozy with plush carpet, creating a warm and inviting atmosphere. Two additional bedrooms and a second full bathroom ensure plenty of space for family or guests. This home also offers added convenience with a refrigerator, washer and dryer, blinds, hurricane shutters, and an irrigation system. Thoughtfully designed with beautiful new features, The Oak is truly a place to call home. CBS construction with full builder warranties.
Financial Considerations
Price:
$319,990
HOA Fee:
N/A
Tax Amount:
$370.64
Price per SqFt:
$218.98
Tax Legal Description:
LOT 19 BLK 18A HIGHRIDGE ESTATES REPLAT MB 23 PG 157 PER OR
Exterior Features
Lot Size:
8700
Lot Features:
Paved
Waterfront:
No
Parking Spaces:
N/A
Parking:
N/A
Roof:
Shingle
Pool:
No
Pool Features:
N/A
Interior Features
Bedrooms:
3
Bathrooms:
2
Heating:
Central, Electric
Cooling:
Central Air
Appliances:
Dishwasher, Disposal, Dryer, Electric Water Heater, Range, Refrigerator, Washer
Furnished:
No
Floor:
Carpet, Ceramic Tile
Levels:
One
Additional Features
Property Sub Type:
Single Family Residence
Style:
N/A
Year Built:
2024
Construction Type:
Block, Stucco
Garage Spaces:
Yes
Covered Spaces:
N/A
Direction Faces:
West
Pets Allowed:
No
Special Condition:
None
Additional Features:
Sliding Doors
Additional Features 2:
N/A
Map
- Address1445 GENERAL MAC ARTHUR AVE
Featured Properties