

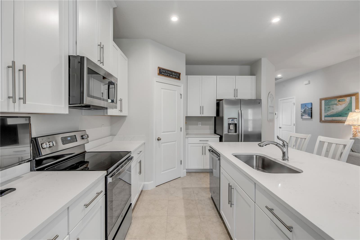
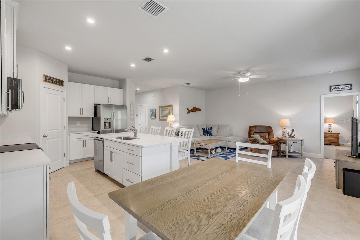
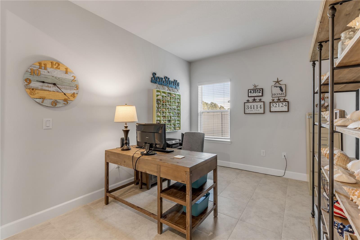
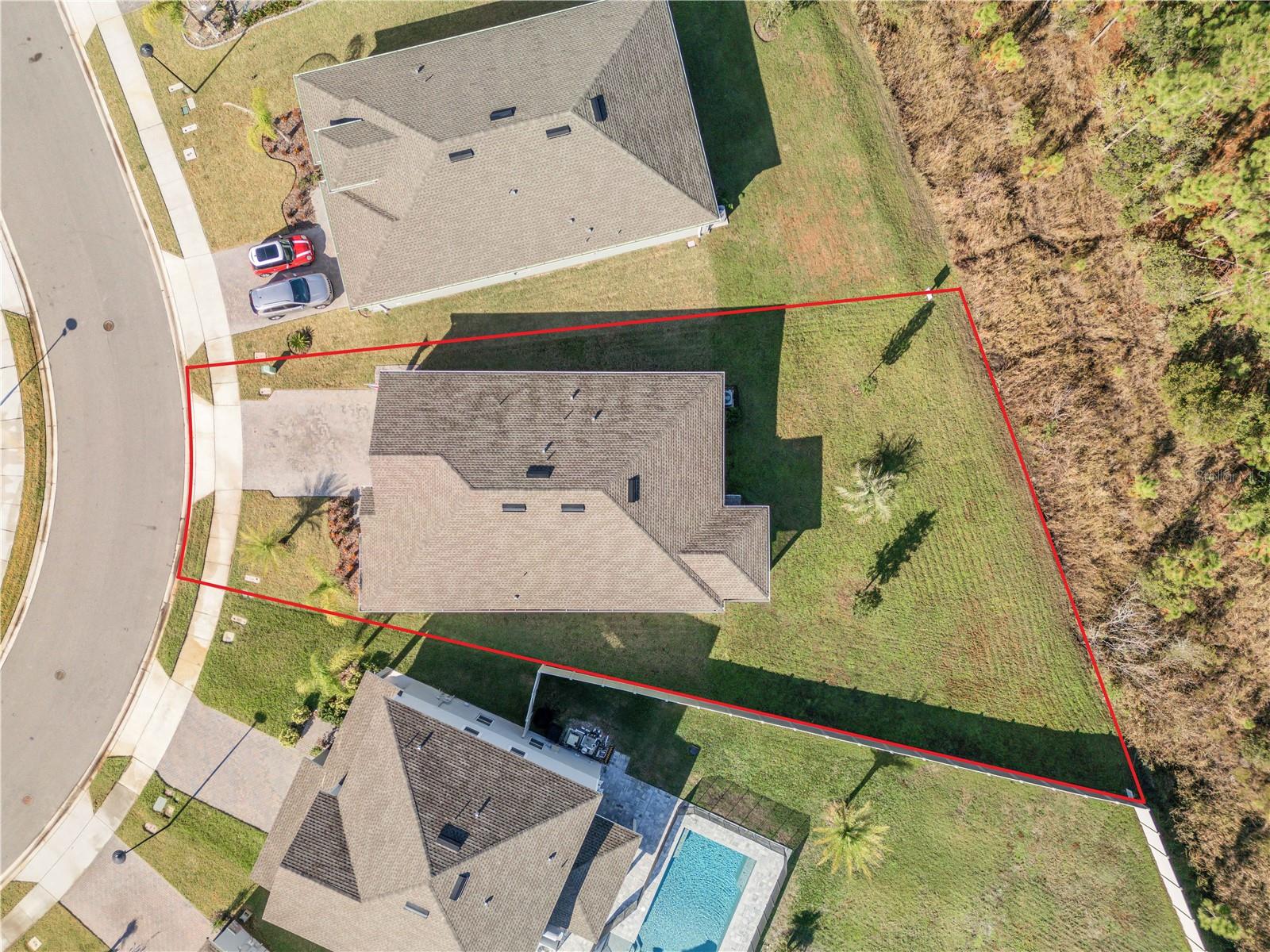

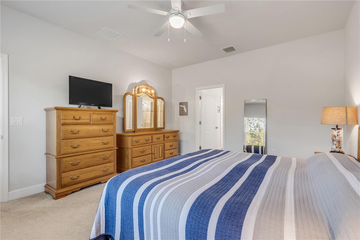

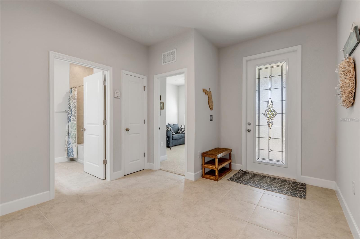



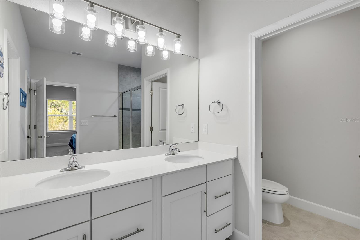



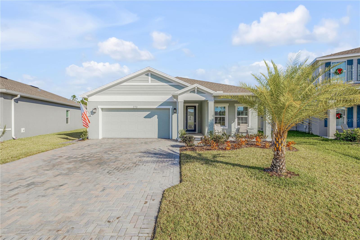

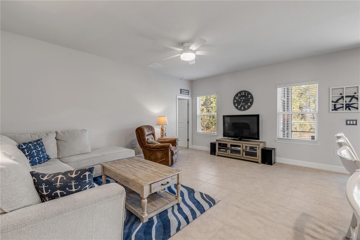

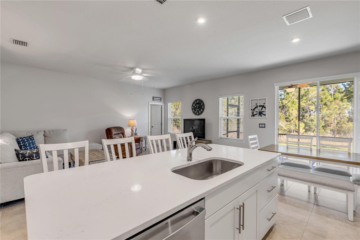
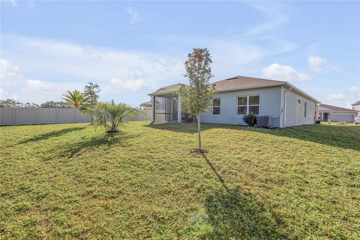

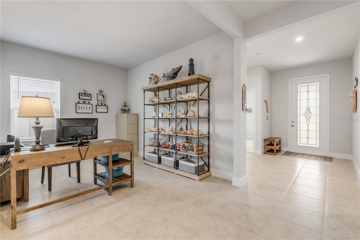



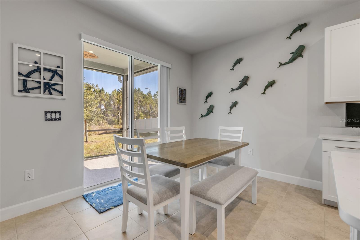
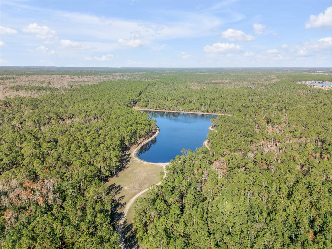


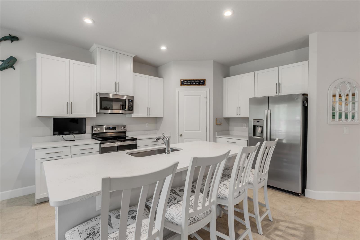


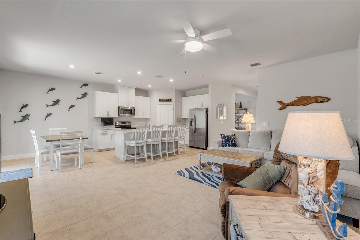



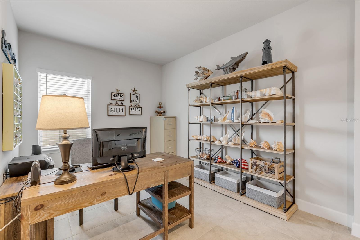


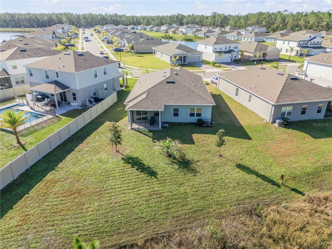
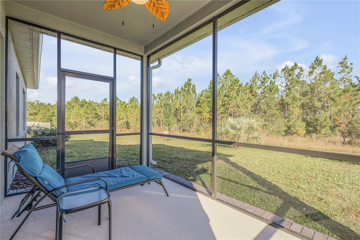
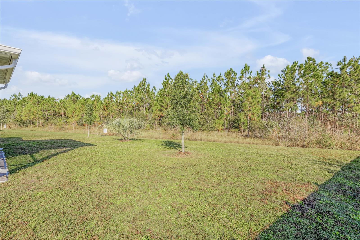
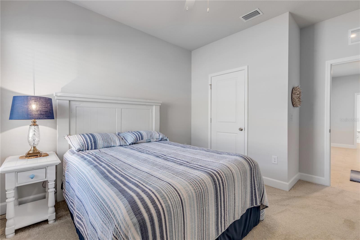

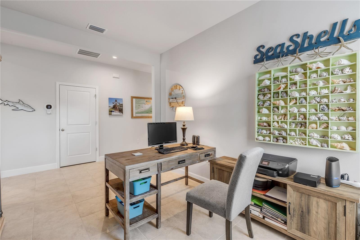


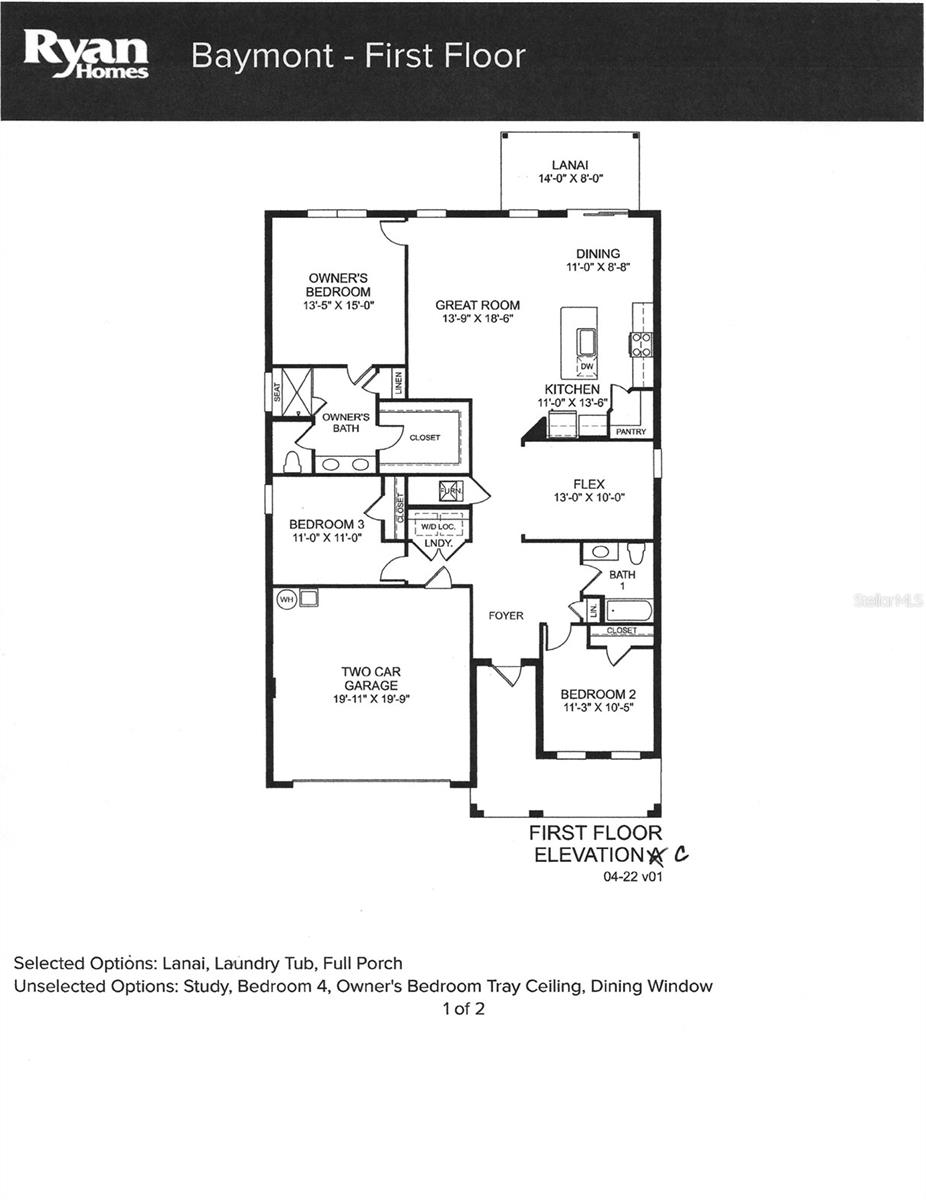
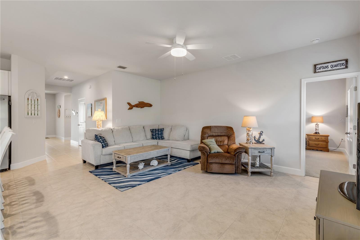
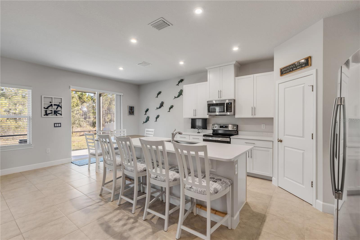

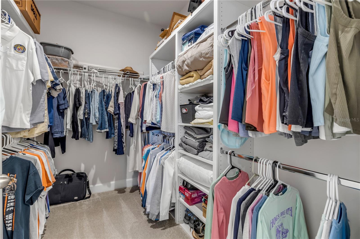


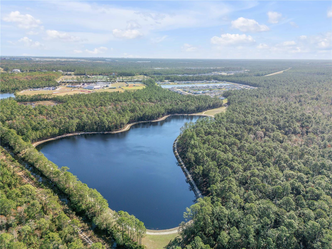
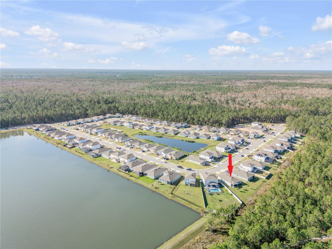


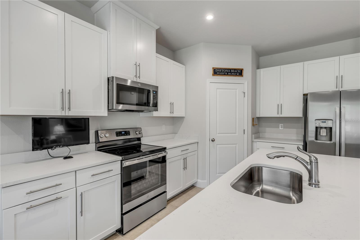



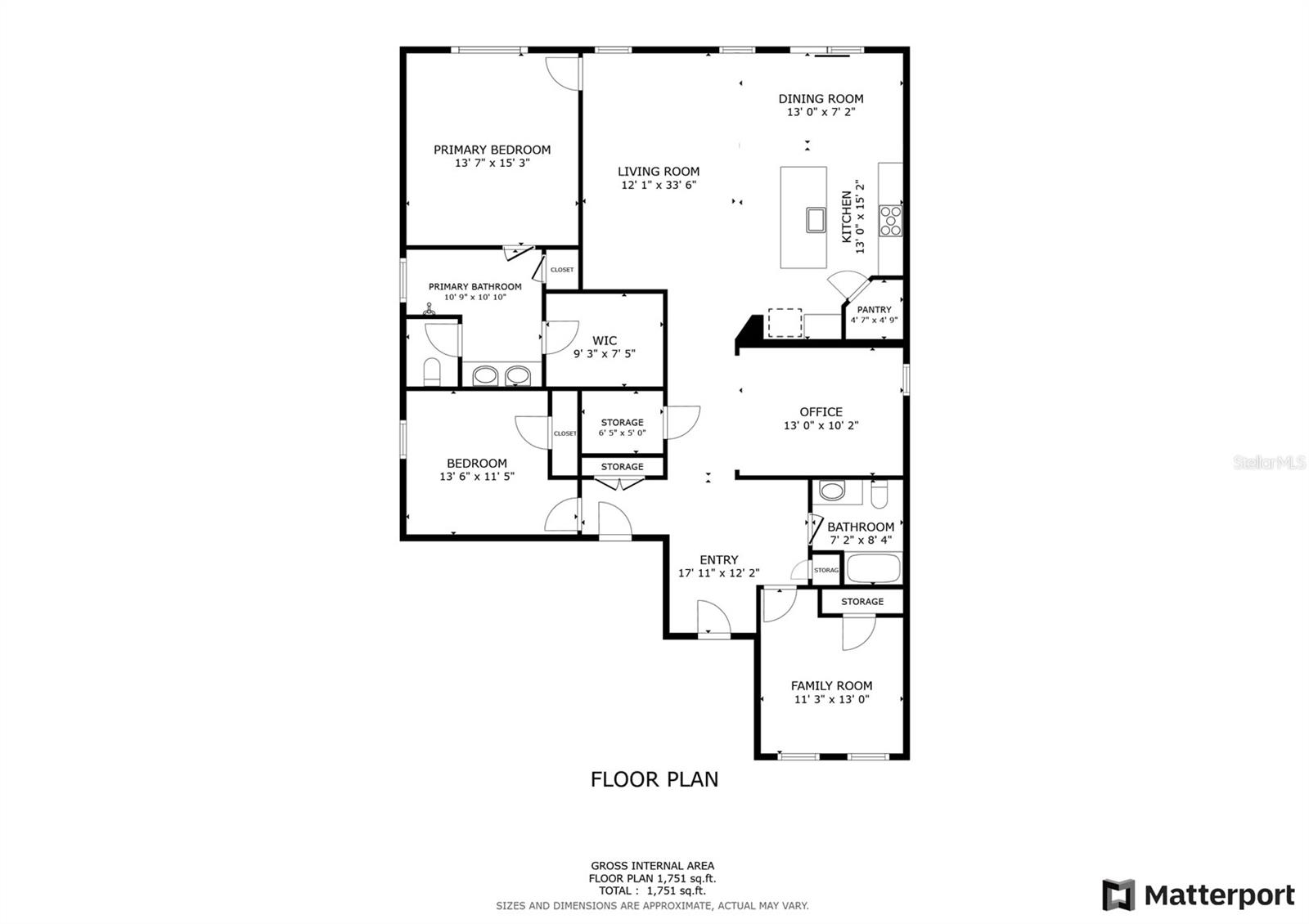
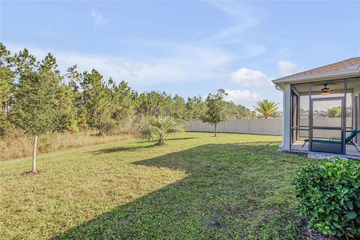

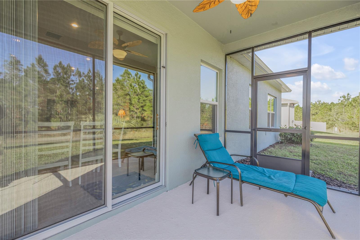


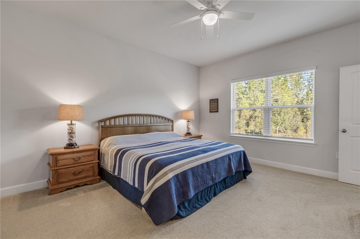
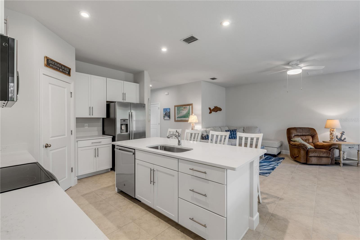
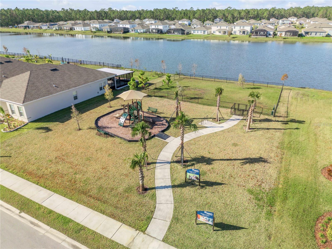
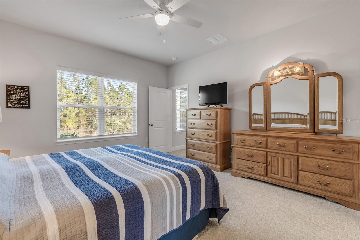
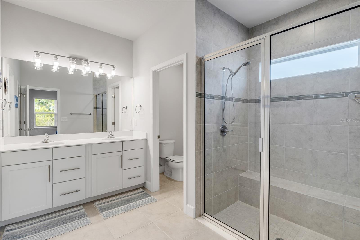







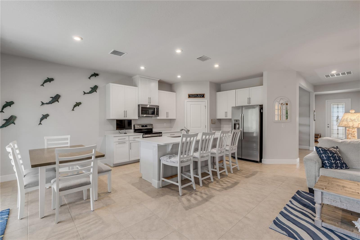
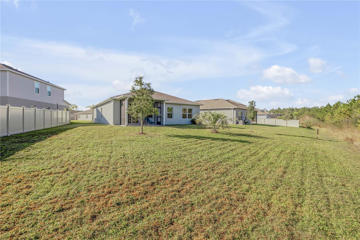
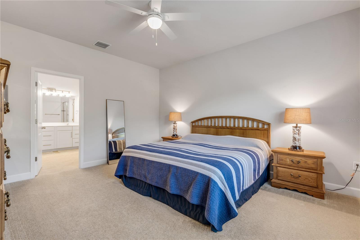

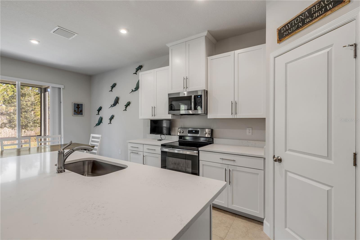
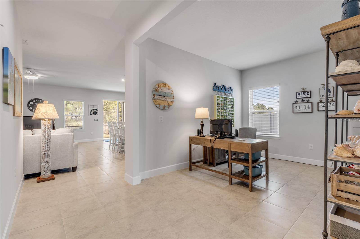
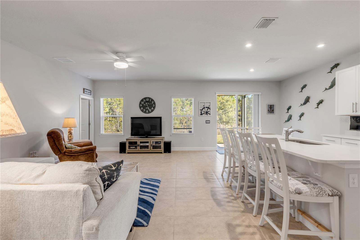
Active
270 EAGLE HARBOR WAY
$398,999
Features:
Property Details
Remarks
Welcome to this stunning and beautifully upgrade 3-Bedroom, 2-Bathroom and extra flex room Baymont Layout in sought-after Eagle Crest Community conveniently located close to Embry-Riddle Aeronautical University and the Daytona Beach International Airport. With $30,000 in custom updates to the home in a spacious and well-thought-out floor plan, this block construction home offers both comfort and style. Nestled on a generous .22-acre lot that backs up to an evergreen preserve for privacy, the home boasts a wide driveway for extra parking, perfect for guests or extra vehicles. The inviting screened lanai extends your living space, offering a peaceful outdoor retreat. Step inside to find a modernized interior, featuring stunning upgrades such as upgraded kitchen cabinets and sleek quartz countertops in both the kitchen and bathrooms. The open-concept design flows seamlessly from room to room, making it ideal for both daily living and entertaining. The Eagle Crest community is an outdoor enthusiast’s dream, with a picturesque nature trail winding around a 1-mile lake, a dog park for furry friends, and a playground for the little ones to enjoy. Additional upgraded features include gutters for added convenience and protection, landscaping, light fixtures, ceiling fans and laundry cabinets among others making this home move-in ready and perfect for any buyer looking for a comfortable and upgraded home in a peaceful, amenity-rich community. You have to see this home in person.
Financial Considerations
Price:
$398,999
HOA Fee:
265
Tax Amount:
$1165.33
Price per SqFt:
$219.83
Tax Legal Description:
29 & 30-15-32 LOT 62 PRESERVE AT LPGA MB 63 PGS 53-63 PER OR 8370 PG 1534 PER OR 8420 PG 1203
Exterior Features
Lot Size:
9864
Lot Features:
N/A
Waterfront:
No
Parking Spaces:
N/A
Parking:
N/A
Roof:
Shingle
Pool:
No
Pool Features:
N/A
Interior Features
Bedrooms:
3
Bathrooms:
2
Heating:
Central
Cooling:
Central Air
Appliances:
Dishwasher, Dryer, Range, Refrigerator, Washer
Furnished:
Yes
Floor:
Carpet, Ceramic Tile, Tile
Levels:
One
Additional Features
Property Sub Type:
Single Family Residence
Style:
N/A
Year Built:
2023
Construction Type:
Block, Stucco
Garage Spaces:
Yes
Covered Spaces:
N/A
Direction Faces:
South
Pets Allowed:
Yes
Special Condition:
None
Additional Features:
Sidewalk
Additional Features 2:
ALL INFORMATION IS ASSUMED ACCURATE BUT NOT GUARANTEED. ALL MEASUREMENTS ARE ESTIMATED. BUYERS AND THEIR AGENTS TO VERIFY ALL INFORMATION DEEMED IMPORTANT TO THEM.
Map
- Address270 EAGLE HARBOR WAY
Featured Properties