
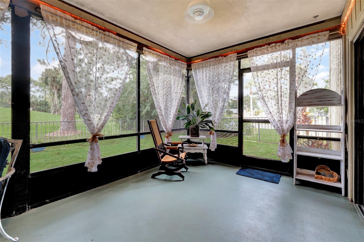

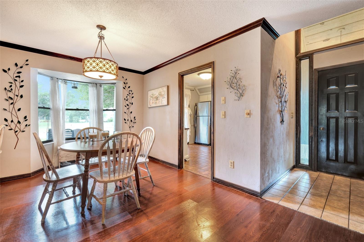
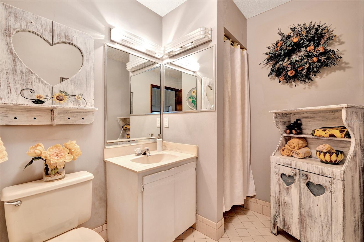

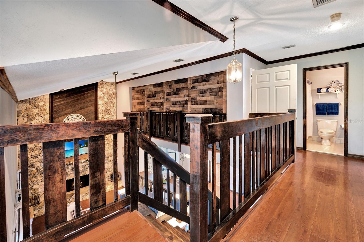
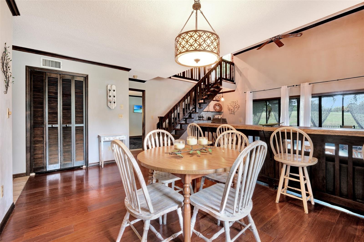
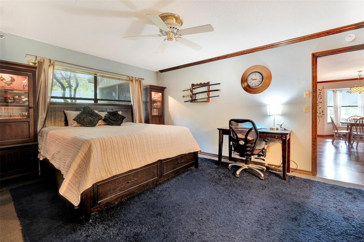

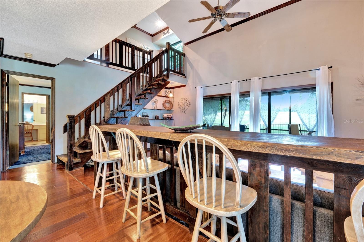


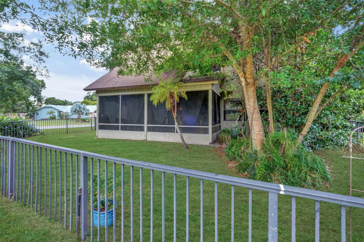
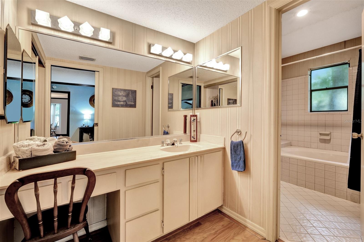


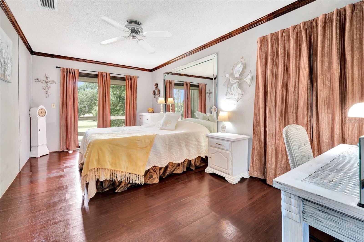
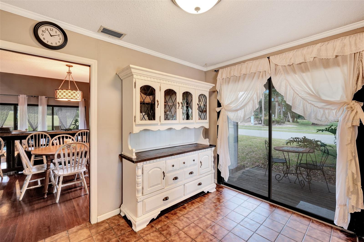

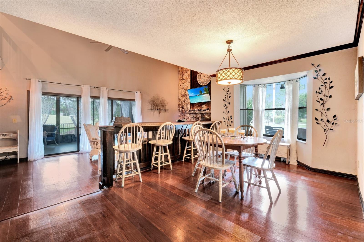
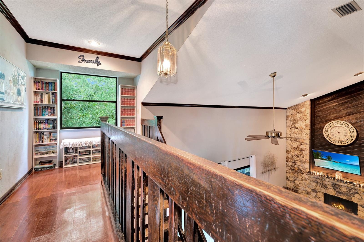
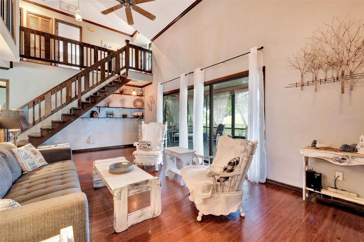
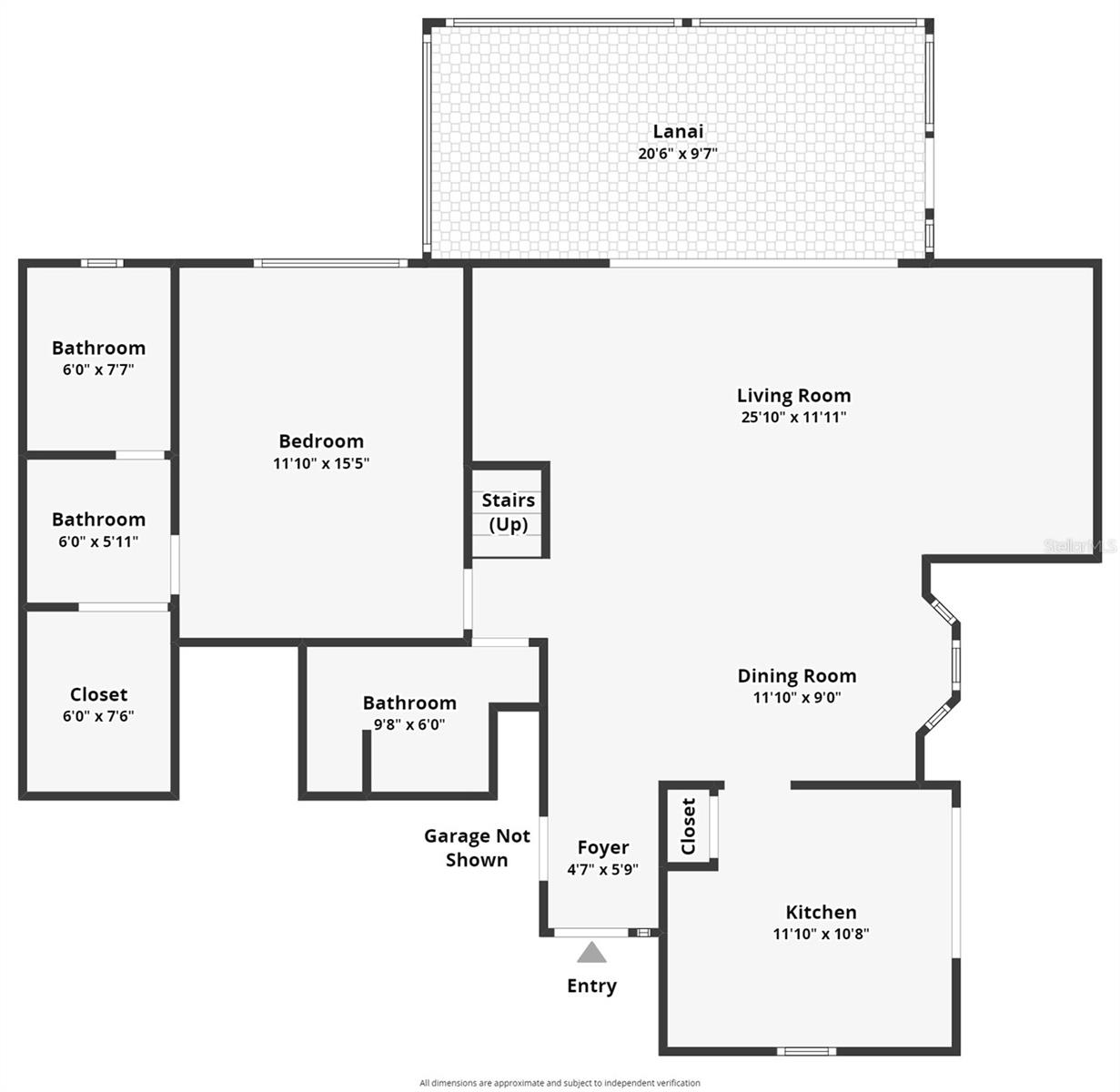
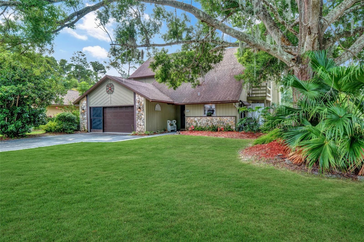

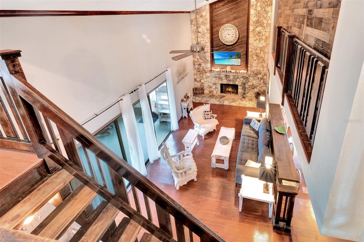

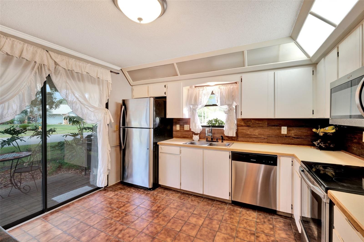

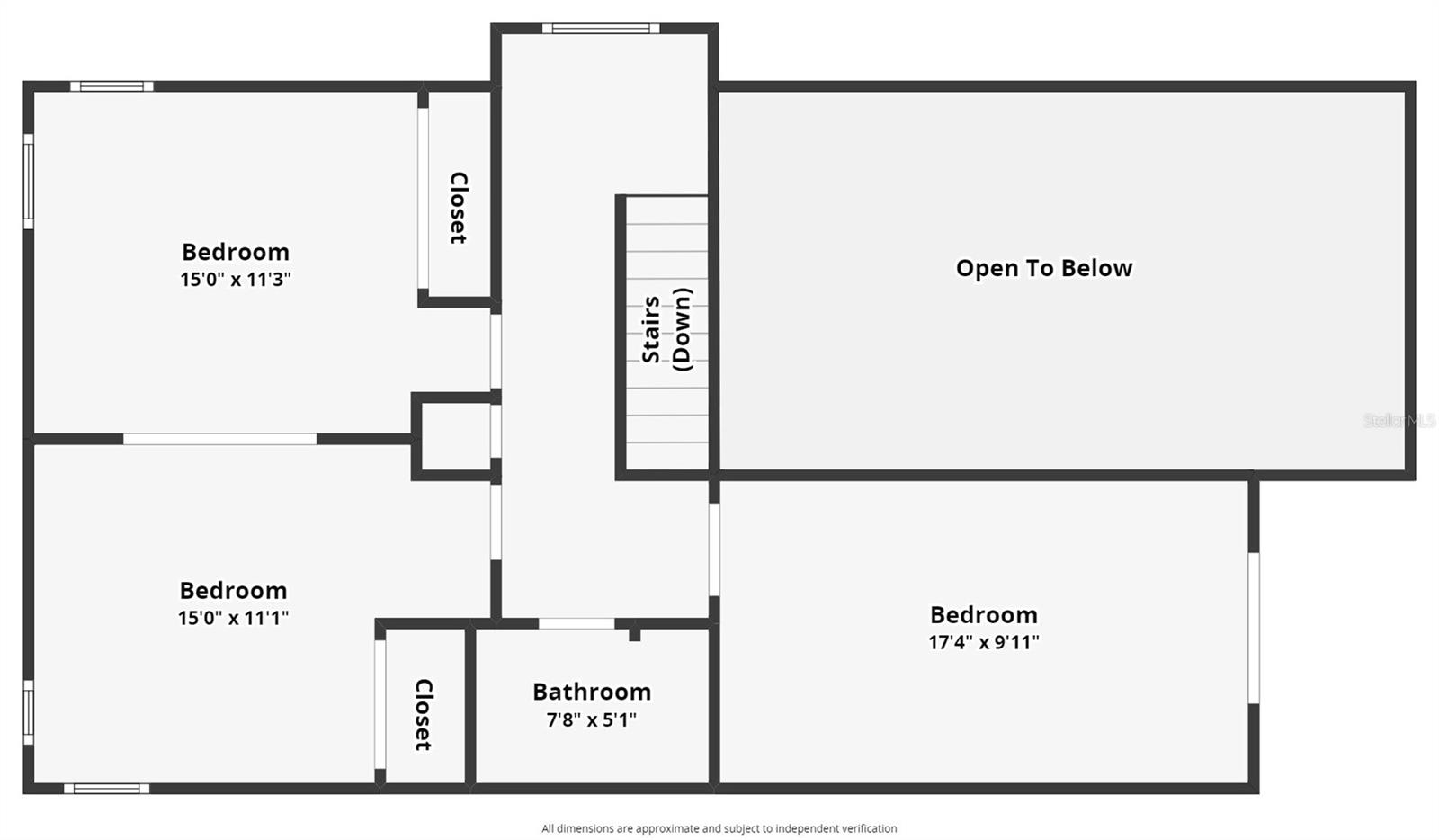

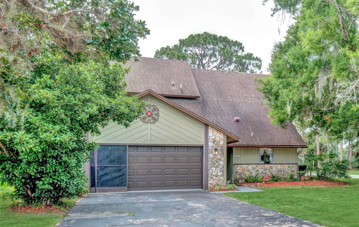
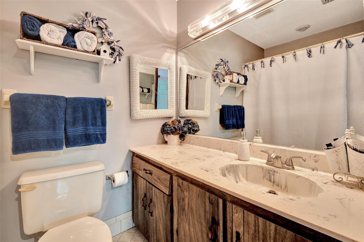
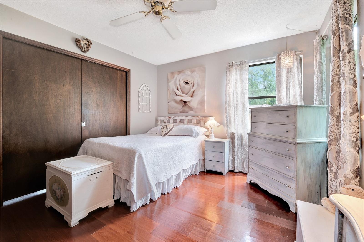



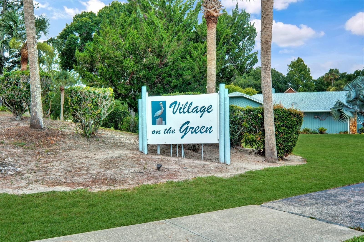



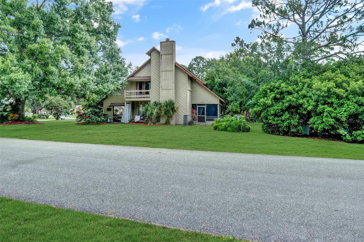

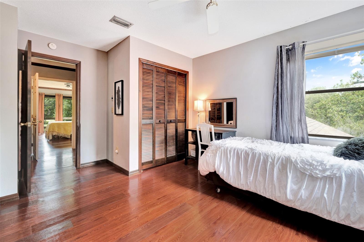

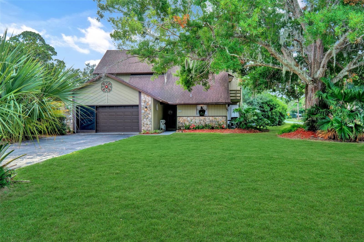
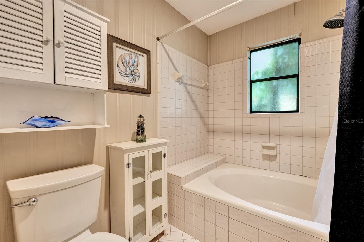
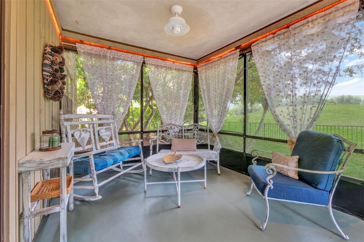


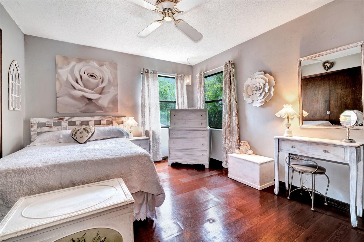
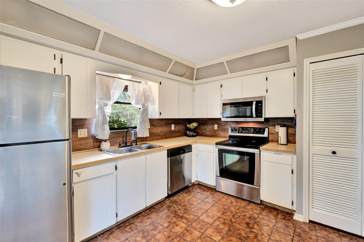
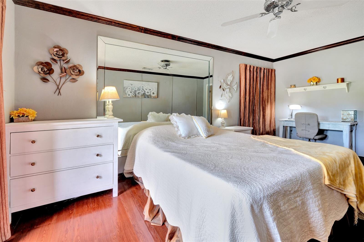



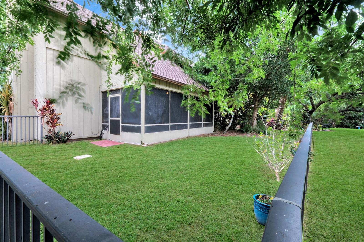

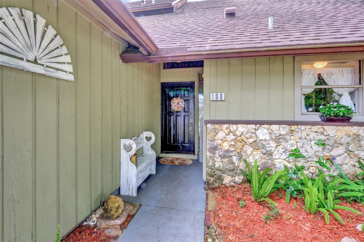
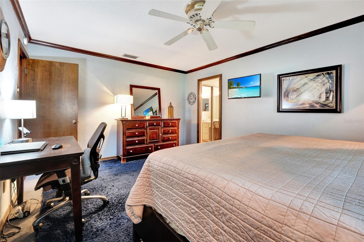
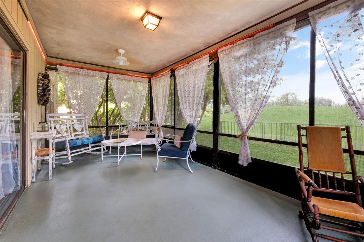

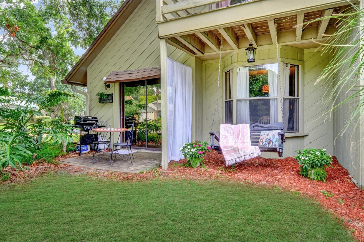
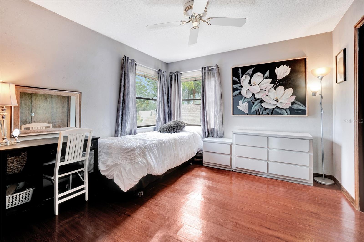
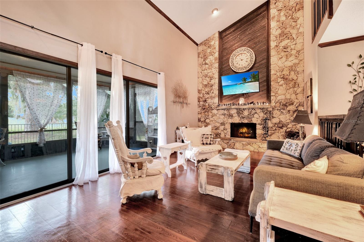

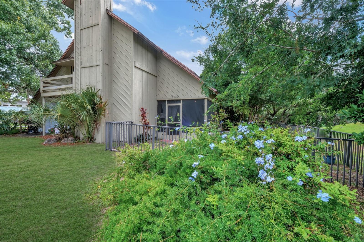
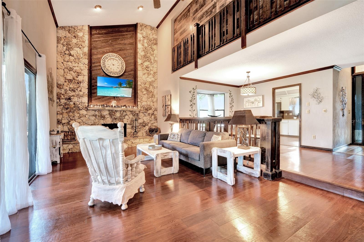

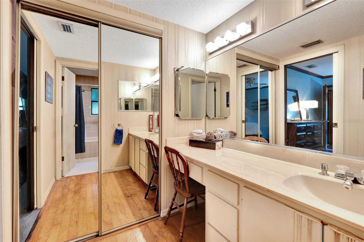


Active
100 LONGSPUR CT
$299,900
Features:
Property Details
Remarks
SELLERS ARE MOTIVATED! PRICE REDUCTION! Located within the Pelican Bay community of Daytona Beach, this well taken care of four bedrooms, two and a half bath home are a treasure to behold. Elegance and breadth of living space meets you throughout this fine home. From its vaulted ceiling in the living room that encompasses a magnificent stone fireplace, to the screened-in porch located directly off the living room, this expansive corner lot is private and surrounded by nature. If living in a well-manicured, friendly and secure community is important to you, then this is the perfect home. The kitchen offers lots of cabinets and is well equipped. It even has access to the side patio where daydreaming on the porch swing awaits you, as does outdoor grilling. The dining area overlooks the grand living room. Three spacious bedrooms are located on the second floor, including another full bath. The two-car garage has plenty of storage space and contains a separate area that houses the washer and dryer. A new HVAC was just installed on the second floor and a roof inspection certification and WDO were completed within the past year. With Orlando only 1 hour away, Daytona Beach International Airport a quick 10 minutes from the front door, and some of the finest beaches in the area less than 20 minutes away, this home is a must see!
Financial Considerations
Price:
$299,900
HOA Fee:
900
Tax Amount:
$2021.72
Price per SqFt:
$154.51
Tax Legal Description:
LOT 115 PELICAN BAY PHASE III UNIT 1 MB 37 PGS 44-49 PER OR 2473 PG 1002 PER OR 7278 PG 0298 PER OR 7512 PGS 4657-4658 PER OR 7628 PG 1402
Exterior Features
Lot Size:
5350
Lot Features:
N/A
Waterfront:
No
Parking Spaces:
N/A
Parking:
N/A
Roof:
Shingle
Pool:
No
Pool Features:
N/A
Interior Features
Bedrooms:
4
Bathrooms:
3
Heating:
Central
Cooling:
Central Air
Appliances:
Dishwasher, Dryer, Electric Water Heater, Microwave, Range, Range Hood, Refrigerator, Washer
Furnished:
No
Floor:
Carpet, Ceramic Tile, Laminate, Wood
Levels:
Two
Additional Features
Property Sub Type:
Single Family Residence
Style:
N/A
Year Built:
1983
Construction Type:
Cedar, Wood Frame, Wood Siding
Garage Spaces:
Yes
Covered Spaces:
N/A
Direction Faces:
North
Pets Allowed:
No
Special Condition:
None
Additional Features:
Balcony, Garden, Lighting, Sliding Doors
Additional Features 2:
N/A
Map
- Address100 LONGSPUR CT
Featured Properties