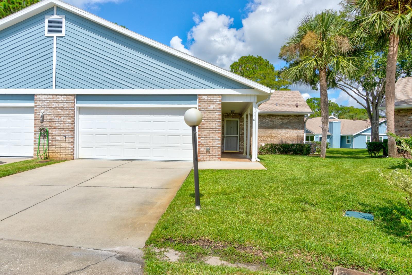
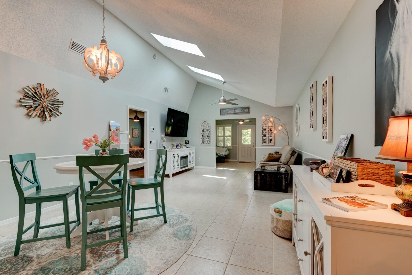
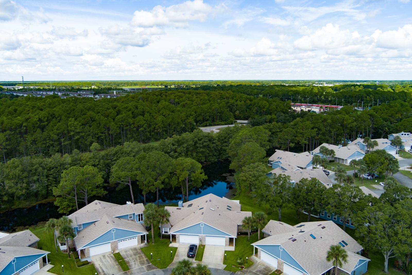
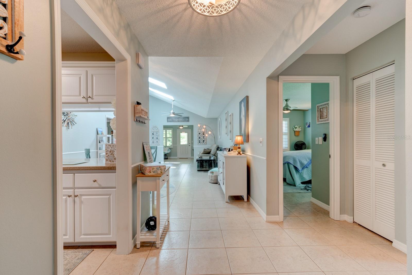
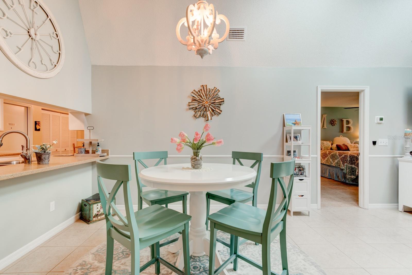
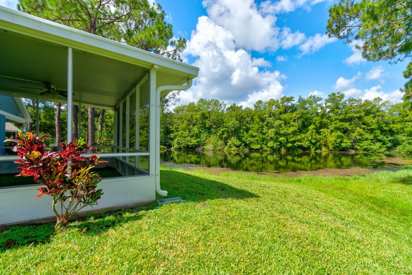
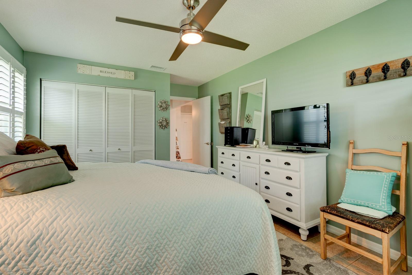
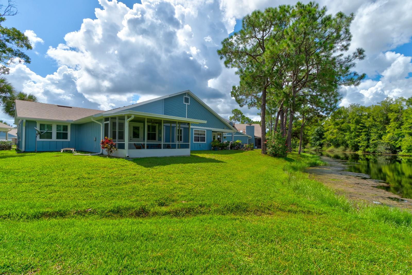
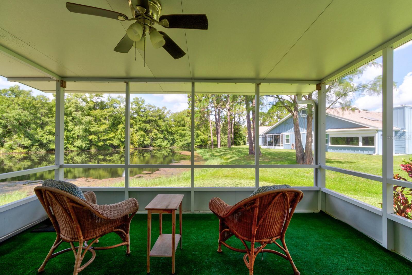
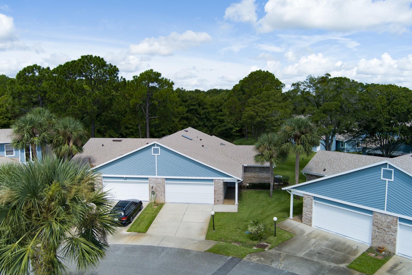
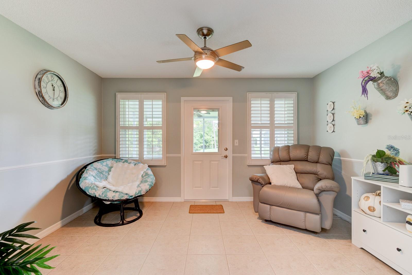
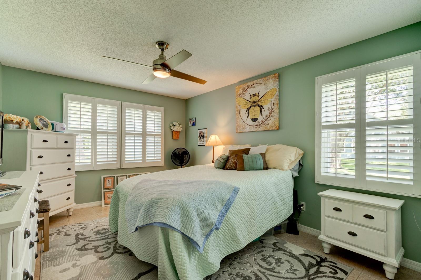
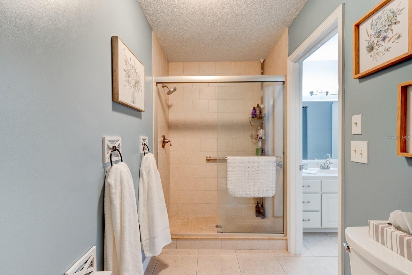
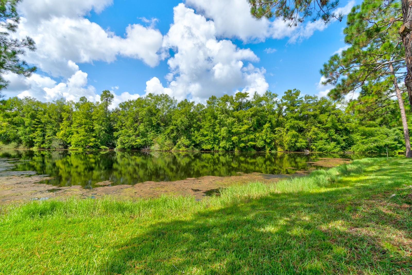
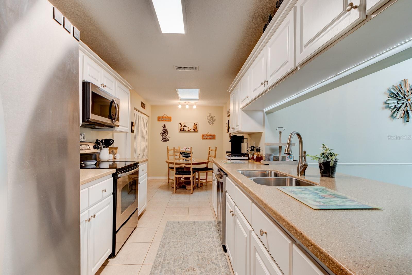
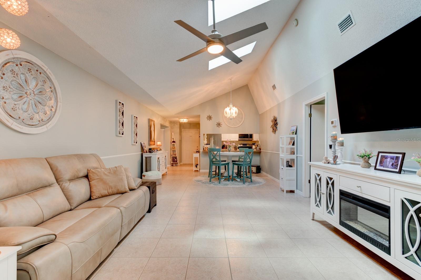
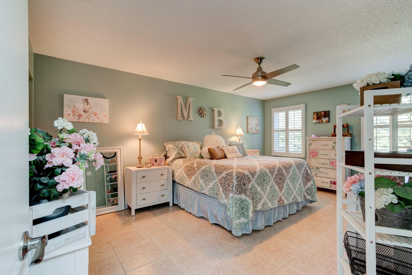
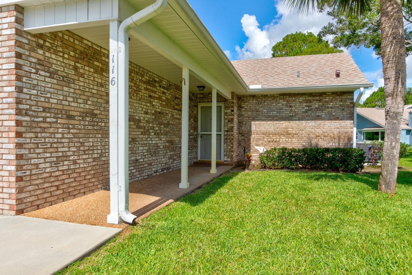
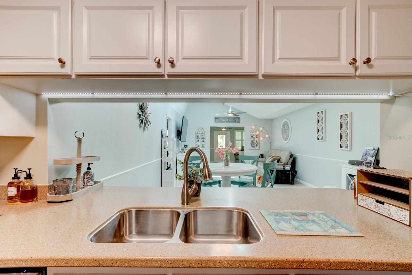
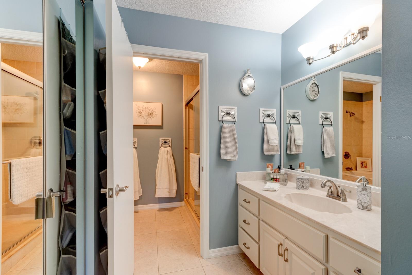
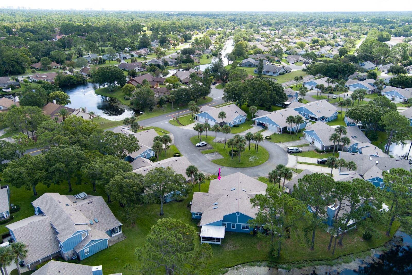
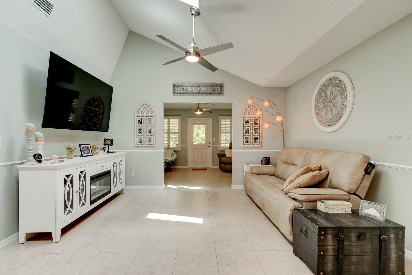
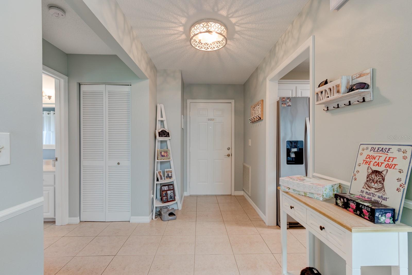
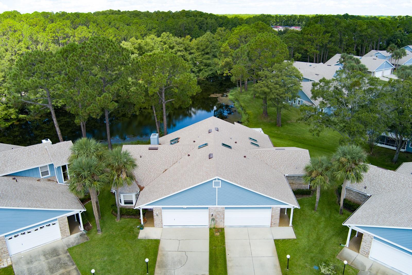
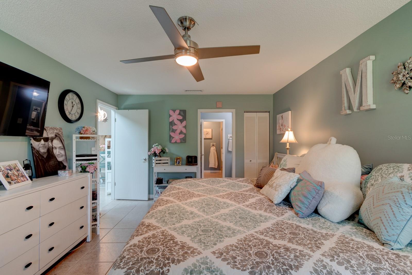
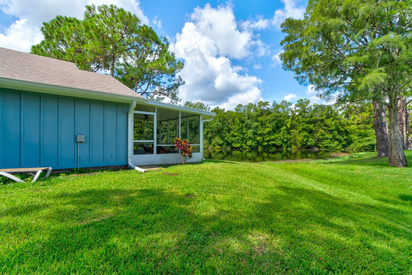
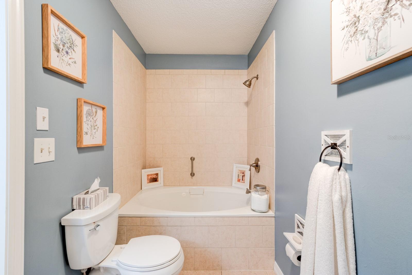
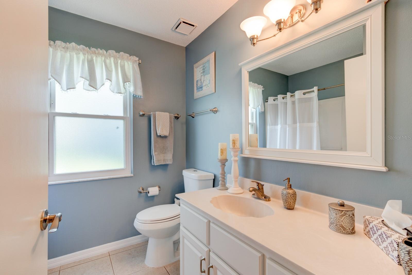
Active
116 DUCK HAWK CIR #3040
$227,000
Features:
Property Details
Remarks
Easy living, zero hassle—perfect for living the Florida Lifestyle. No worries, this is a move-in-ready 2BR/2BA home. Featuring a 2022 roof, A/C 2020, water heater ~2023, beautiful new interior paint, and Hardie board siding 2021. Plantation shutters bring in that bright coastal vibe, while tile throughout creates a clean, modern feel. The primary suite features a nice-sized walk-in closet and en-suite bathroom with a tiled shower and jetted tub. Newer stainless steel appliances with plenty of storage for any chef. The Split floor plan offers privacy and a great open flow from the living/dining room to the screened-in lanai looking out to the pond with a backdrop of mature trees. Bring your golf cart for an easy ride to the clubhouse, fitness center, outdoor pool, tennis & pickleball, and community events. The HOA handles the heavy lifting—Roof replacement exterior & roof maintenance, gutters, exterior painting, pressure washing, lawn care, water, cable, garbage, sewer, and exterior homeowners/building insurance, 24-hour security, gated community. Minutes to Embry-Riddle, Daytona State College, Bethune-Cookman, Daytona International Speedway (NASCAR), Tanger Outlets, Daytona Beach Airport, and the beach. Want convenience without the maintenance marathon? Unpack, exhale, and enjoy.
Financial Considerations
Price:
$227,000
HOA Fee:
720
Tax Amount:
$1594.98
Price per SqFt:
$154.74
Tax Legal Description:
UNIT 304 WESTGATE AT PELICAN BAY PH II MB 43 PG 169 PER OR 2322 PG 0875 PER OR 3392 PG 0201 PER OR 3412 PG 0837 PER OR 4519 PG 3876 PER OR 6786 PG 3280 PER OR 8260 PG 4945
Exterior Features
Lot Size:
2023
Lot Features:
N/A
Waterfront:
Yes
Parking Spaces:
N/A
Parking:
Driveway, Garage Door Opener, Ground Level
Roof:
Shingle
Pool:
No
Pool Features:
N/A
Interior Features
Bedrooms:
2
Bathrooms:
2
Heating:
Central, Electric, Heat Pump
Cooling:
Central Air
Appliances:
Dishwasher, Disposal, Dryer, Electric Water Heater, Microwave, Range, Range Hood, Refrigerator, Washer
Furnished:
Yes
Floor:
Tile
Levels:
One
Additional Features
Property Sub Type:
Half Duplex
Style:
N/A
Year Built:
1990
Construction Type:
Frame
Garage Spaces:
Yes
Covered Spaces:
N/A
Direction Faces:
Southeast
Pets Allowed:
Yes
Special Condition:
None
Additional Features:
N/A
Additional Features 2:
Please contact HOA
Map
- Address116 DUCK HAWK CIR #3040
Featured Properties