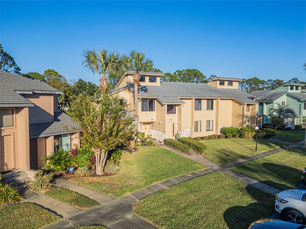
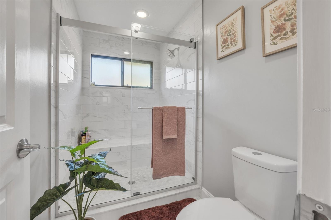
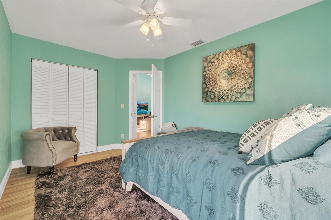
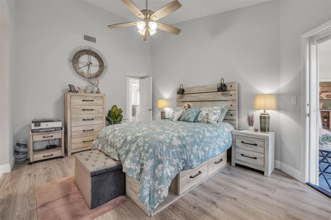
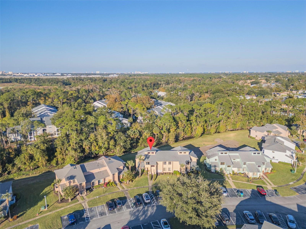
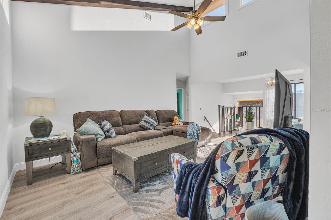
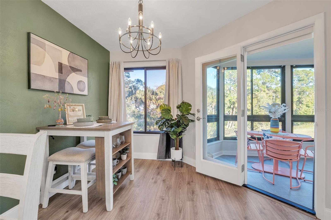
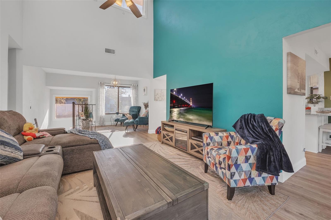
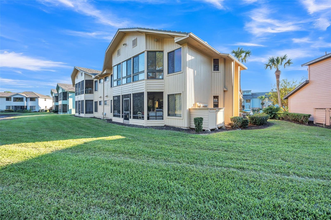
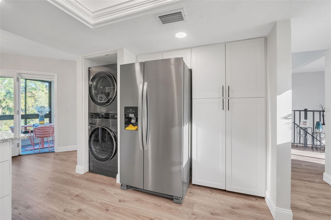
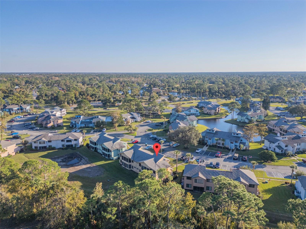
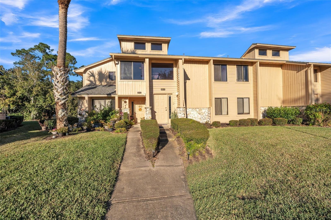
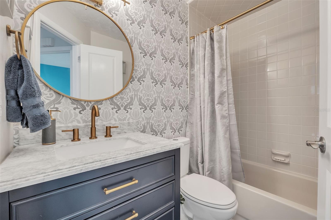
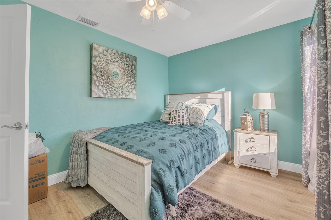
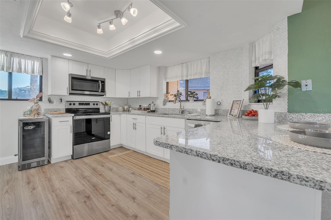
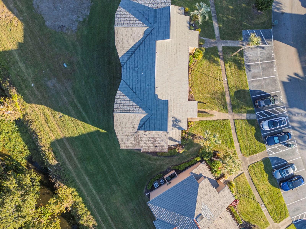
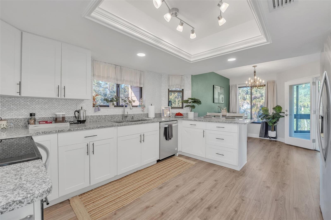
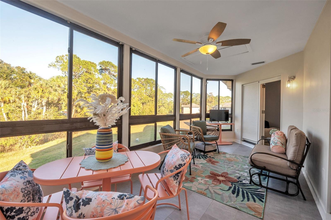
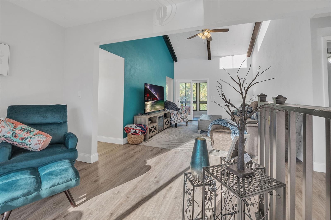
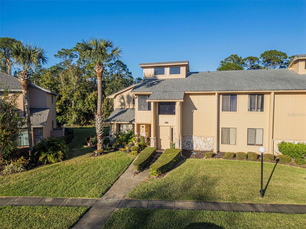
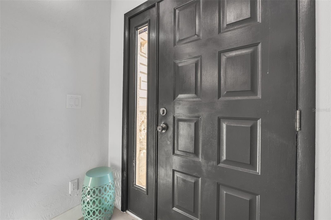
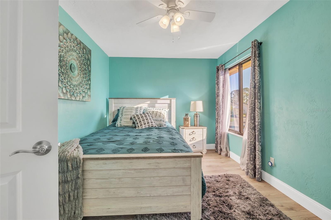
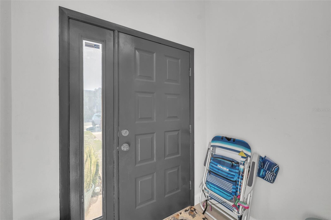
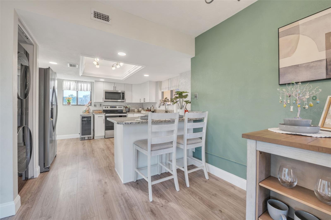
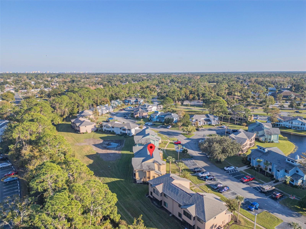
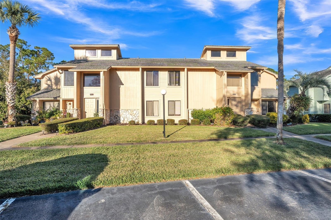
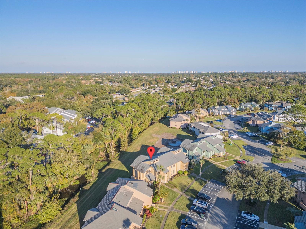
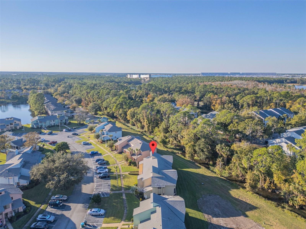
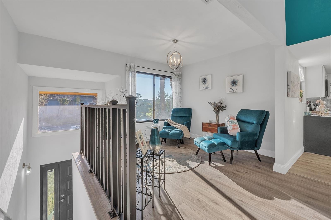
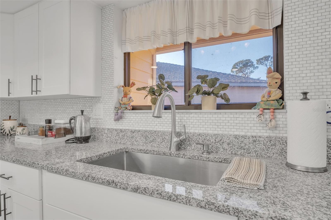
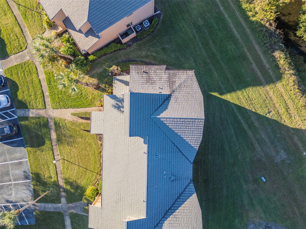
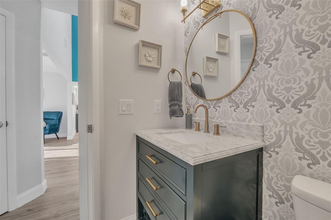
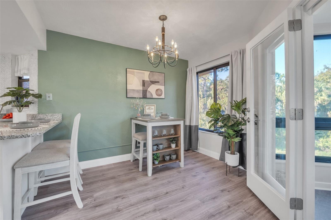
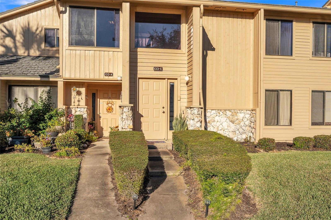
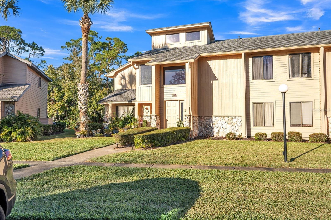
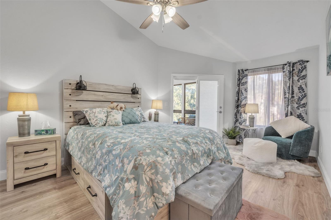
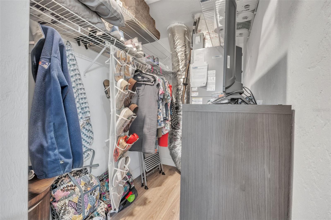
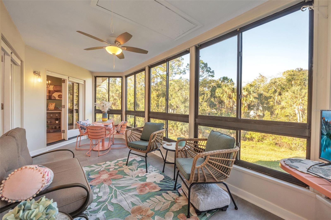
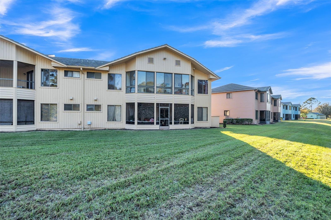
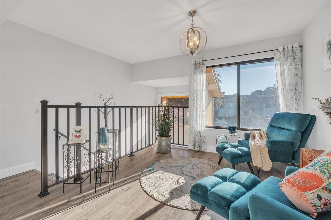
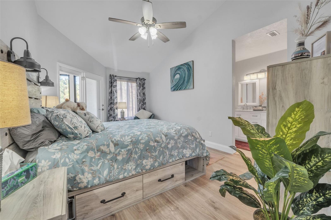
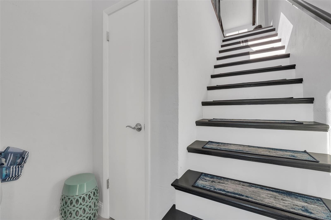
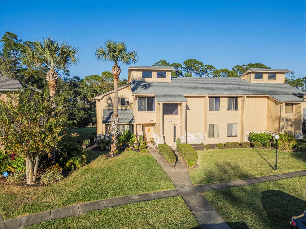
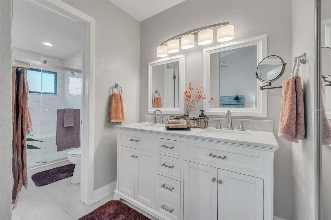
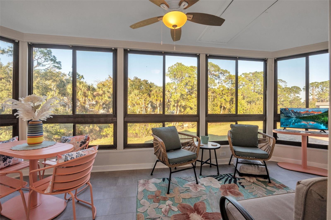
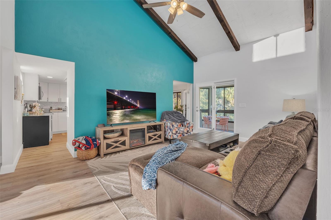
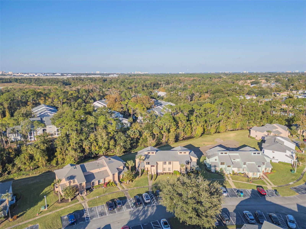
Active
133 BLUE HERON DR #C
$225,000
Features:
Property Details
Remarks
Step into this stunningly updated condominium nestled in the serene Sandpiper Lakes at Pelican Bay, Daytona Beach. This beach lover's paradise boasts a fully renovated two-bedroom, two-bath unit that exudes modern elegance and comfort. Prepare to be impressed by the luxurious upgrades that this home offers. The kitchen shines with stainless steel appliances and sleek granite countertops, perfect for whipping up gourmet meals. Marble countertops in the bathrooms add a touch of sophistication, while the porcelain-tiled bathrooms and entryways provide durability and style. The waterproof laminate flooring throughout the rest of the home ensures easy maintenance and a cohesive look. The airy great room, with its soaring vaulted ceilings accented by wood beams and lighting fixtures, creates a spacious and inviting atmosphere. Enjoy tranquil views of the lush conservation area from every room, or step out onto your private balcony for an even closer connection to nature. Parking is a breeze with one designated space directly in front of the unit, plus additional spaces for guests. Residents of this exclusive golf course community enjoy amenities such as an 18-hole golf course and a cozy pub. And when the call of the waves beckons, you're just a short drive away from Daytona's beautiful beaches, the iconic Daytona Speedway, and the historic Ponce Inlet Lighthouse. Experience the ultimate coastal lifestyle where luxury meets the laid-back charm of beachside living.
Financial Considerations
Price:
$225,000
HOA Fee:
N/A
Tax Amount:
$3142.35
Price per SqFt:
$181.16
Tax Legal Description:
UNIT 3 BLDG 133 SAND PIPER LAKE AT PELICAN BAY CONDO PHASE IV MB 37 PG 20 PER OR 3524 PG 1380 PER OR 3597 PG 0851 PER OR 5398 PG 1185 PER OR 5507 PG 2694 PER OR 8100 PG 2028 PER OR 8248 PG 0465 PER OR 8360 PG 4929
Exterior Features
Lot Size:
934237
Lot Features:
N/A
Waterfront:
No
Parking Spaces:
N/A
Parking:
N/A
Roof:
Metal
Pool:
No
Pool Features:
N/A
Interior Features
Bedrooms:
2
Bathrooms:
2
Heating:
Central, Electric
Cooling:
Central Air
Appliances:
Dishwasher, Electric Water Heater, Microwave, Range, Refrigerator
Furnished:
Yes
Floor:
Luxury Vinyl, Tile
Levels:
Two
Additional Features
Property Sub Type:
Condominium
Style:
N/A
Year Built:
1982
Construction Type:
Wood Siding
Garage Spaces:
No
Covered Spaces:
N/A
Direction Faces:
Southwest
Pets Allowed:
No
Special Condition:
None
Additional Features:
Sidewalk
Additional Features 2:
Confirm with association
Map
- Address133 BLUE HERON DR #C
Featured Properties