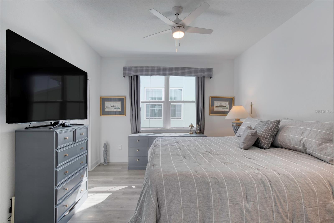
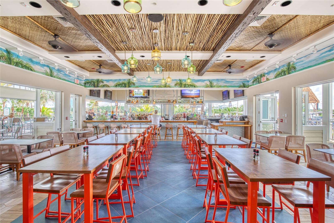
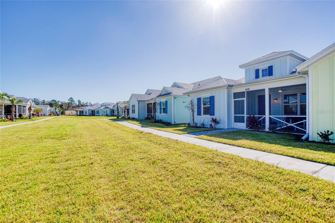
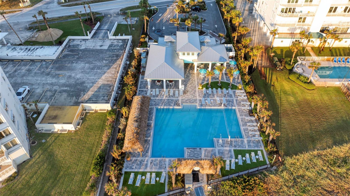
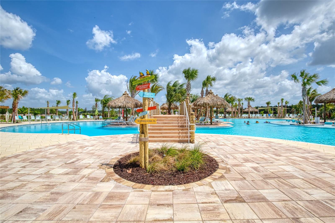
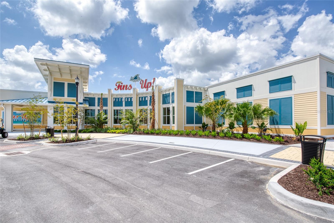
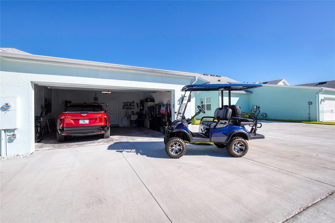
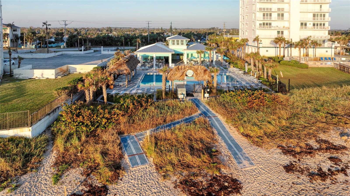
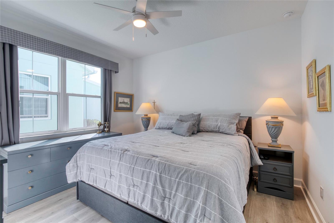
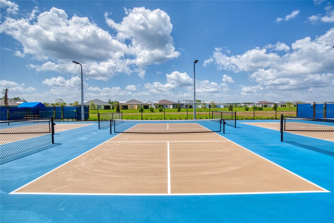
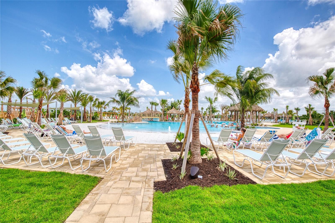
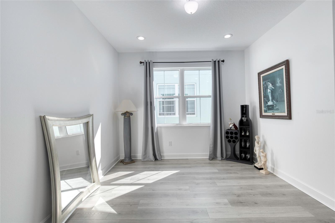
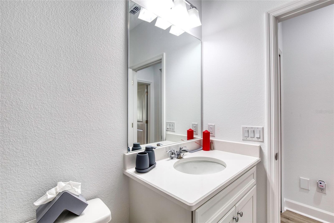
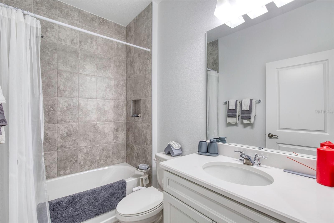
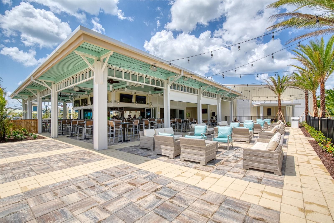
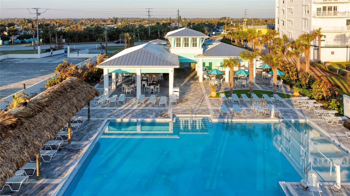
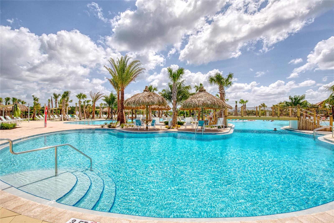
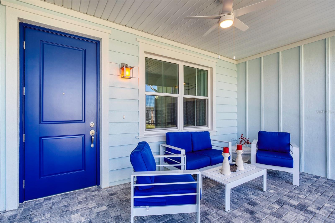
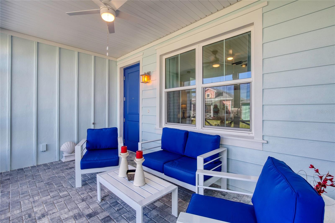
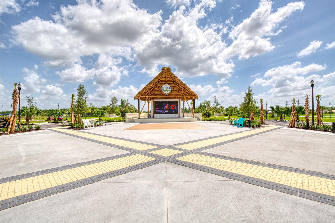
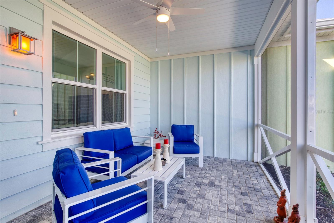
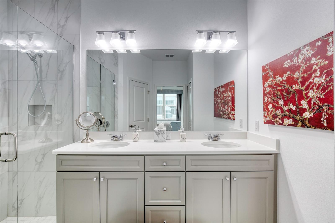
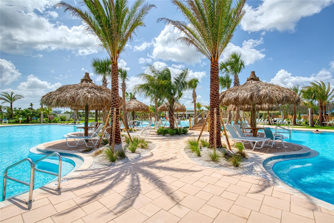
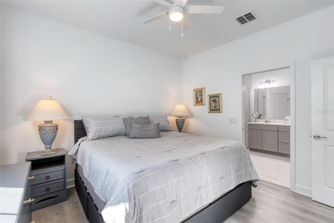
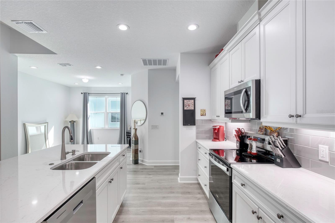
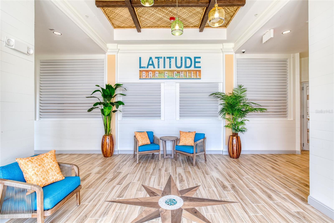
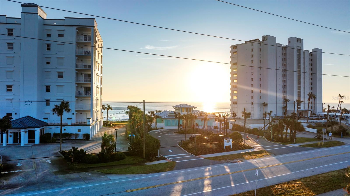
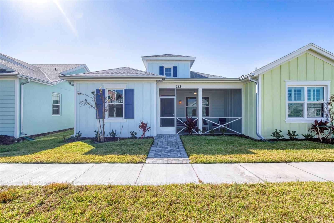
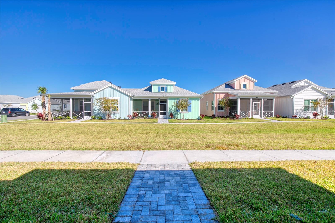
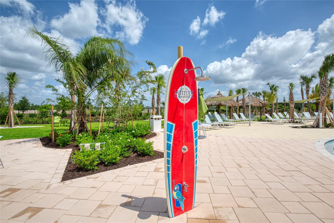
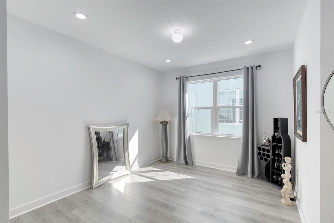
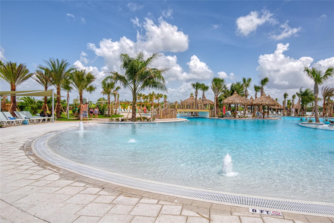
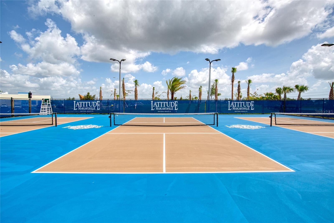
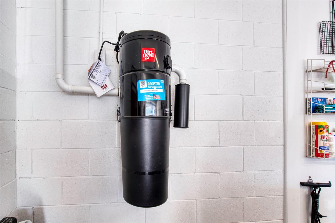
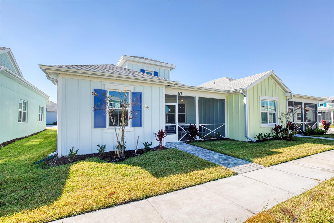
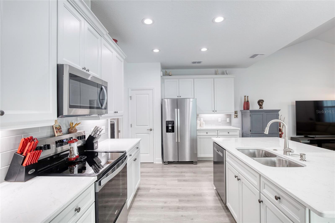
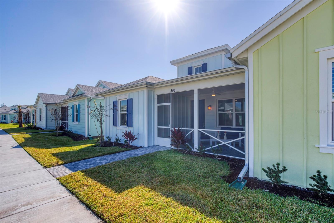
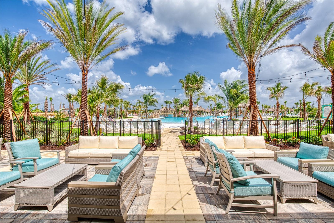
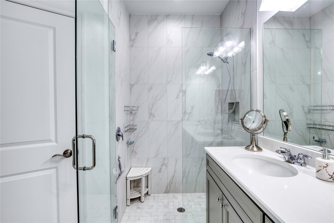
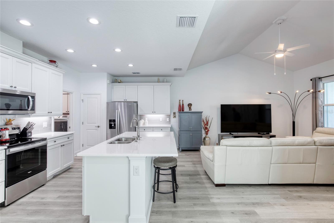
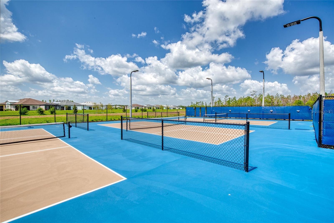
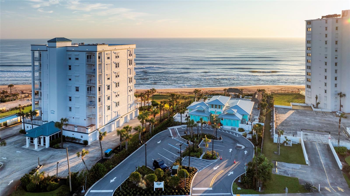
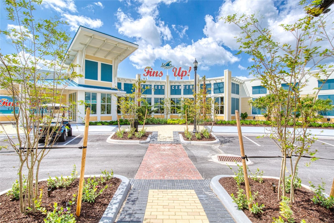
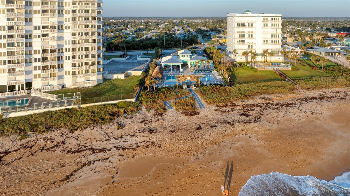
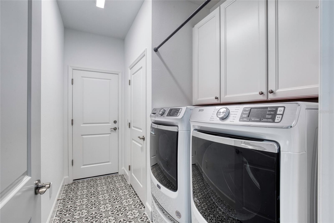
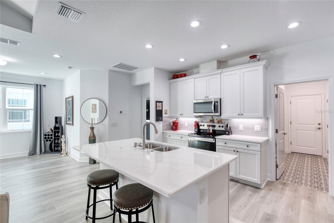
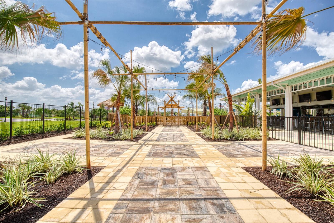
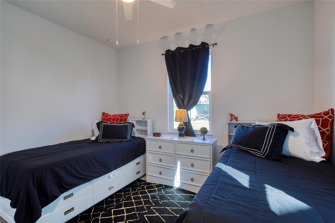
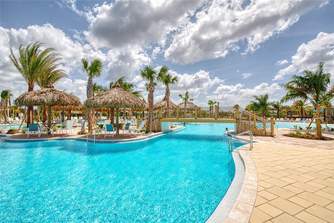
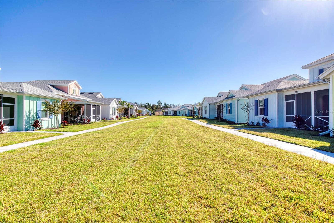
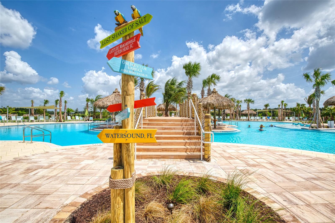
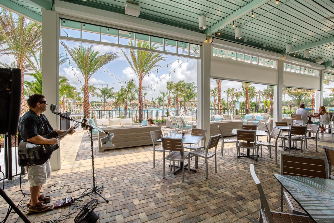
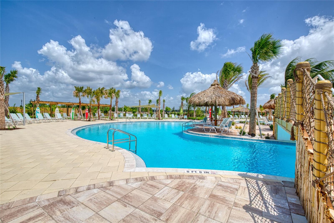
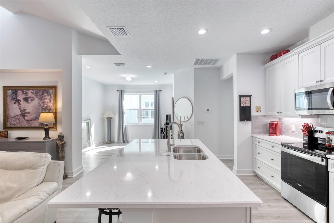
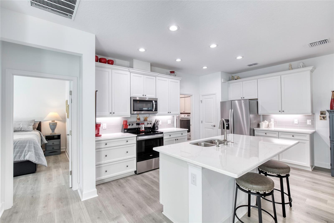
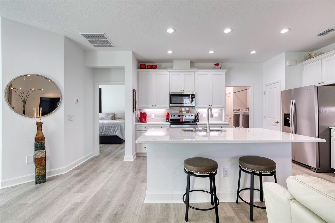
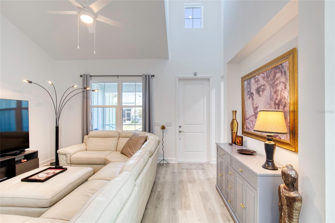
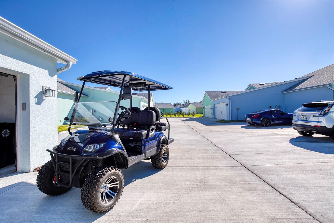
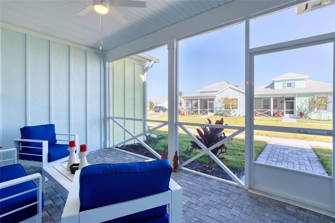
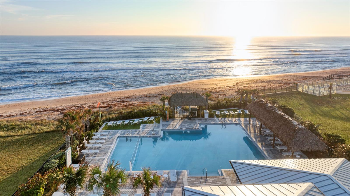
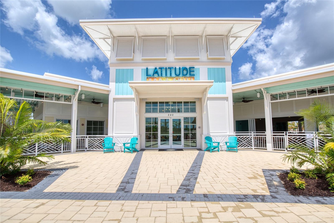
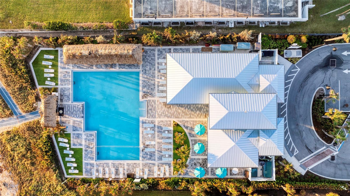
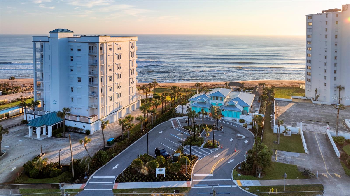
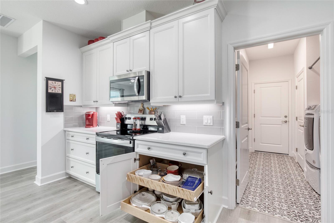
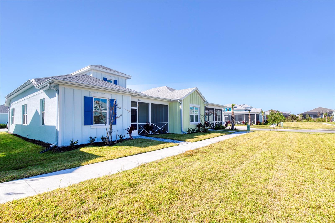
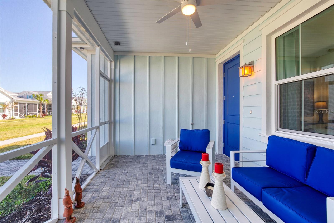
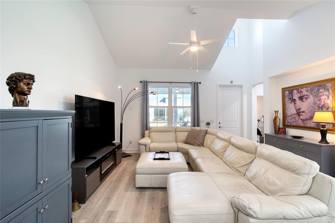
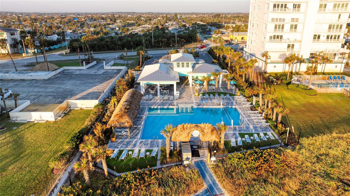
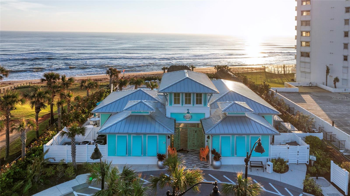
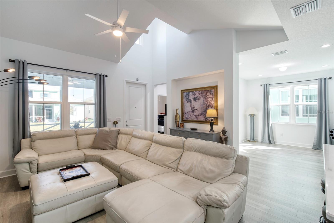
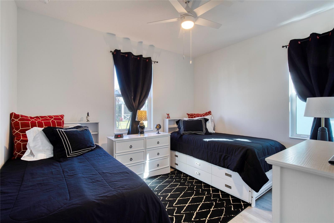
Active
258 GYPSY PALACE LN
$394,900
Features:
Property Details
Remarks
Welcome to your new home in the highly desirable Latitude at Daytona Beach, inspired by the laidback Key West lifestyle! This stunning Camellia Cottage offers a 2-bedroom, 2-bath layout, featuring a spacious Great Room with vaulted ceilings, a separate Dining Room, and a beautifully appointed Kitchen with 42” white cabinetry, under-cabinet lighting, stainless steel appliances, and a pantry. The kitchen is complete with upgraded quartz countertops, soft-close cabinets, pullout shelves, and a stylish backsplash, making it as functional as it is beautiful. The Primary Bedroom offers direct access to the spa-like ensuite bathroom through a convenient pocket door. The ensuite showcases an upgraded walk-in, seamless glass shower, elegantly finished with high-end tile from floor to ceiling, upgraded soft-close cabinetry, including a center row cabinet, and sophisticated quartz countertops. Additional highlights include IMPACT WINDOWS, DOORS AND GARAGE DOOR, laminate plank flooring in the main living areas, high-end tile in bathrooms, ceiling fans in the bedrooms and living room, recessed lighting in both the kitchen and dining areas, a central vacuum system, exterior emergency light, and a utility sink in the garage. Enjoy outdoor living on the screened-in porch, and take advantage of the energy-efficient upgrades like foam masonry insulation, garage ceiling insulation, and a WiFi-enabled, belt-drive garage door opener. The laundry room is equipped with Maytag washer and dryer on pedestals, plus upgraded cabinetry for extra storage. Experience the pinnacle of luxury living at Latitude, a meticulously crafted oasis where every facet of your dream lifestyle is perfected. Tucked within a gated community, Latitude presents an unmatched array of amenities tailored to satisfy your every whim and aspiration. Kick-start your mornings with an invigorating session at the cutting-edge fitness center before unwinding in one of the three heated pools. Whether you prefer lounging by the tropical lagoon pool, doing laps in the indoor pool, or indulging in the serenity of the Private Oceanfront Beach Club, complete with pre-set lounge chairs and umbrellas, there's something to delight every palate. Musical delights abound, with live entertainment poolside or at the Bar & Chill Restaurant, as well as concerts at the BandShell and pop-up bands throughout the neighborhood. For those with a penchant for sports, Latitude offers an impressive array of facilities including tennis, pickleball, bocce ball, and even a golf cart-accessible dog park for your furry companions. Yet, the opulence doesn't end there. Cultivate your artistic flair with access to a pottery shop and woodworking workshop, or immerse yourself in the entertainment at the theater. With lawn maintenance, roof care, and exterior painting all expertly managed, you'll have ample time to explore the plethora of offerings at Latitude. Ideally situated close to shopping centers, pharmacies, and healthcare facilities, Latitude ay=t Daytona Beach seamlessly blends convenience with luxurious living. So, pack your shades and flip-flops, and embark on the journey to discover your personal paradise at Latitude. A vibrant town center awaits exploration. What's missing? Only you. All information recorded in the MLS intended to be accurate but cannot be guaranteed.
Financial Considerations
Price:
$394,900
HOA Fee:
332.66
Tax Amount:
$41
Price per SqFt:
$298.94
Tax Legal Description:
5 8 & 9-15-32 & 36-14-31 & 31-14-32 LOT 3327 LATITUDE AT DAYTONA BEACH CLOAR MB 64 PGS 109-129
Exterior Features
Lot Size:
3761
Lot Features:
N/A
Waterfront:
No
Parking Spaces:
N/A
Parking:
Assigned, Common
Roof:
Shingle
Pool:
No
Pool Features:
Heated, In Ground, Indoor, Lap, Other, Outside Bath Access
Interior Features
Bedrooms:
2
Bathrooms:
2
Heating:
Central
Cooling:
Central Air
Appliances:
Dishwasher, Disposal, Dryer, Gas Water Heater, Microwave, Range, Refrigerator, Washer
Furnished:
Yes
Floor:
Laminate, Tile
Levels:
One
Additional Features
Property Sub Type:
Half Duplex
Style:
N/A
Year Built:
2024
Construction Type:
Block, Cement Siding
Garage Spaces:
Yes
Covered Spaces:
N/A
Direction Faces:
South
Pets Allowed:
No
Special Condition:
None
Additional Features:
Irrigation System, Rain Gutters, Sidewalk
Additional Features 2:
N/A
Map
- Address258 GYPSY PALACE LN
Featured Properties