

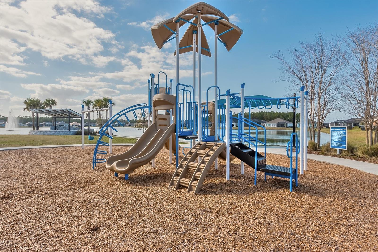

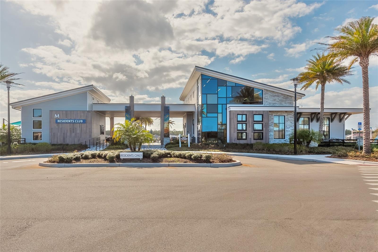
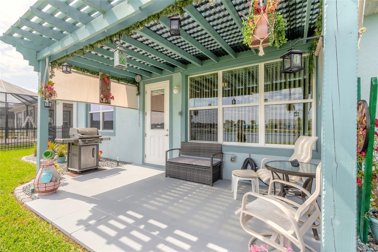


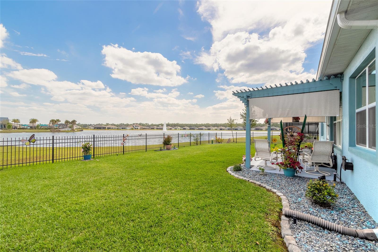

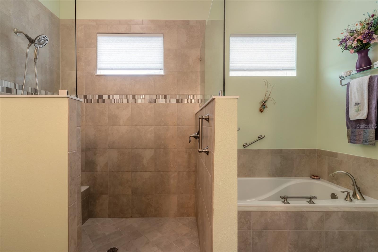
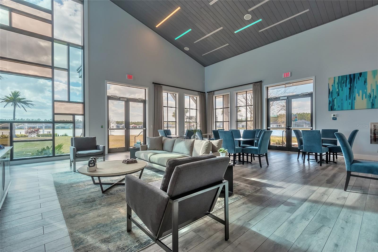


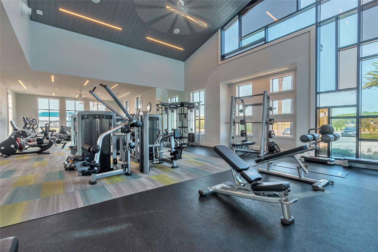
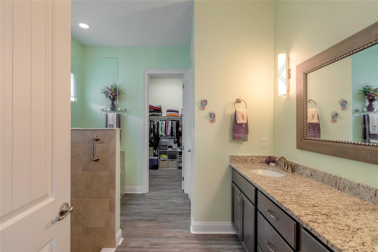
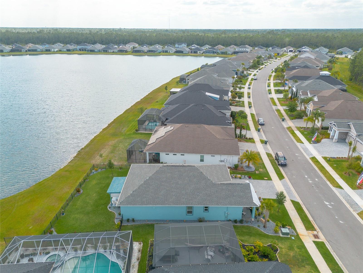

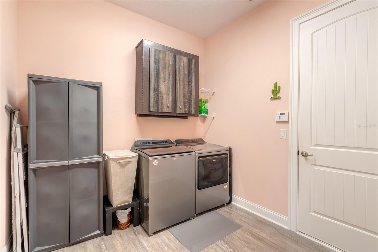
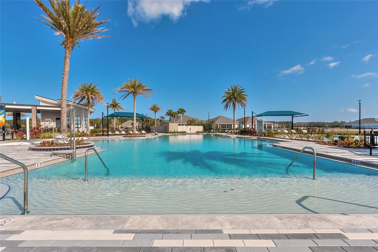

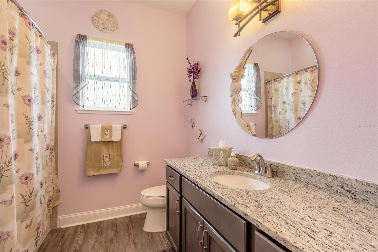

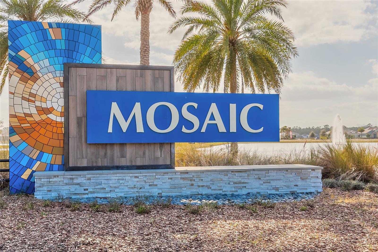
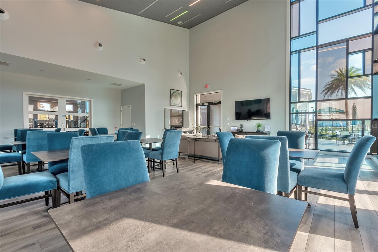


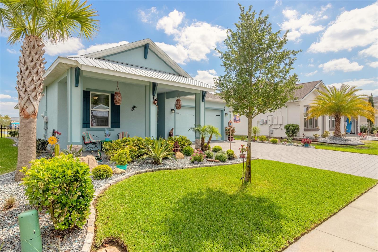
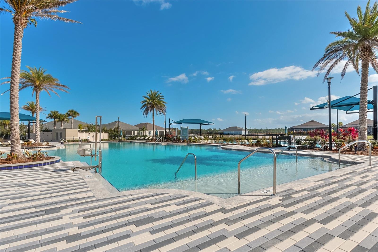
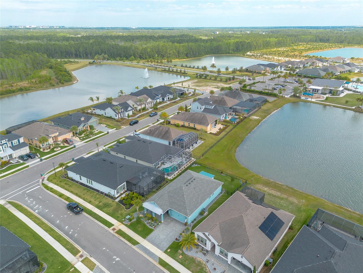



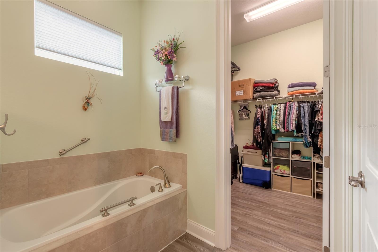

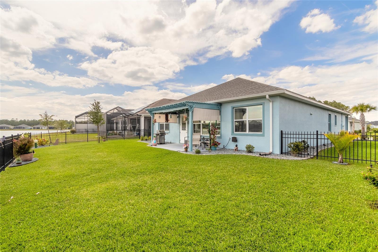

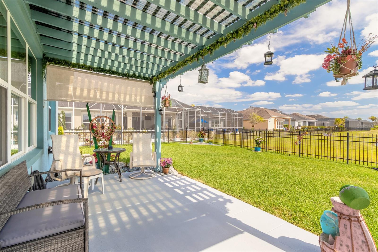
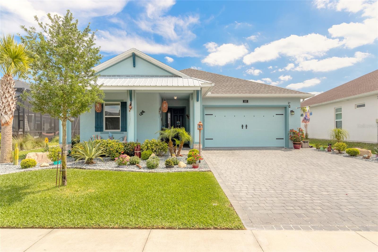


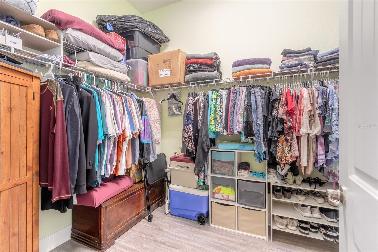



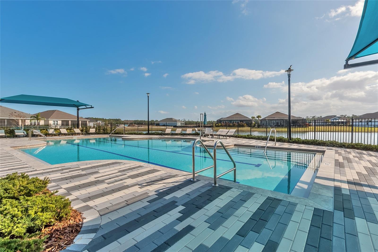
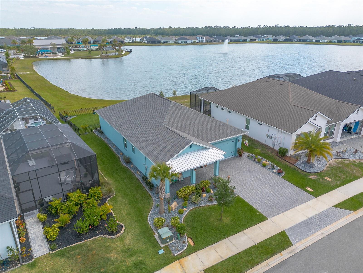
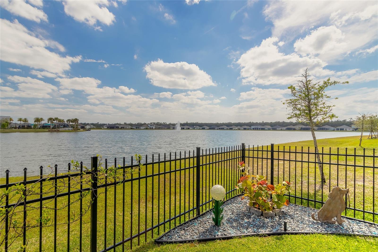
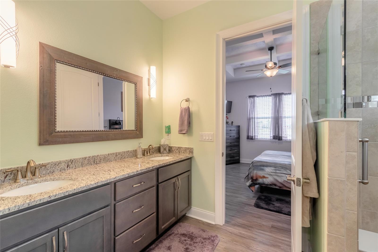




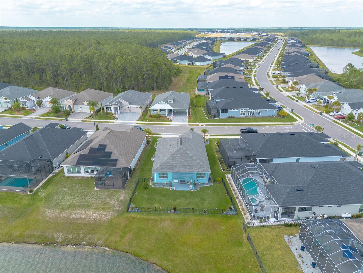
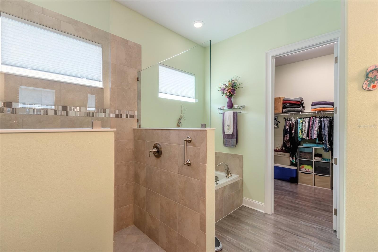
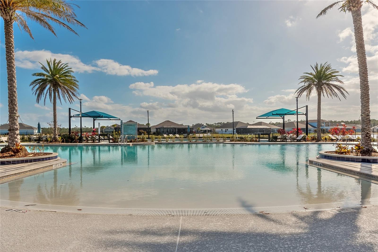
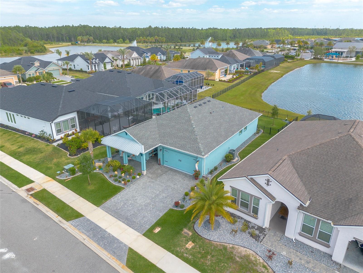
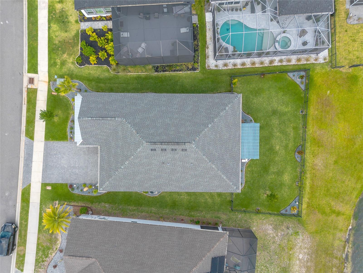
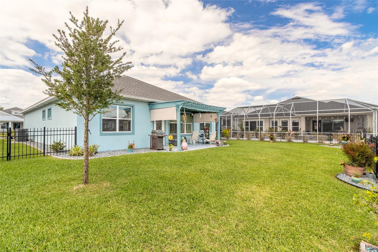

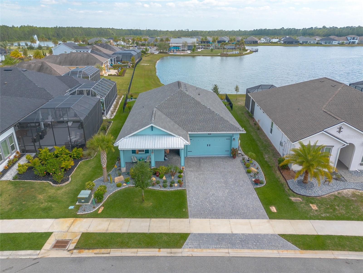
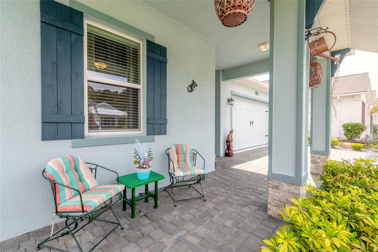

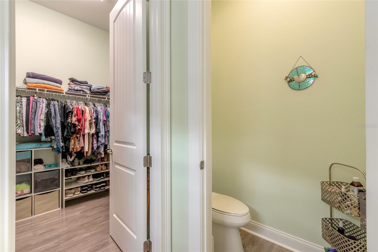

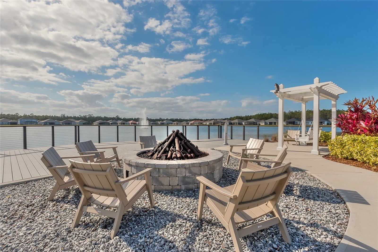

Active
105 CERISE CT
$495,000
Features:
Property Details
Remarks
Discover this 3 bed 2 bath Adley-built lakefront home in the scenic Mosaic community of Daytona Beach. Enjoy the peaceful water views from your outdoor patio with a fenced backyard. Upon entering the home, you will appreciate the many upgrades, including the foyer with 12' ceilings that opens up into extra living space under heat and air from the custom enclosed lanai. The well appointed kitchen has many upgrades, including a stainless steel french door Whirlpool refrigerator, convection oven, decorative backsplash, large pantry. Beautiful cabinets with crown molding add a touch of elegance. This combination adds depth and character to the open concept floorplan. Tray ceilings in the main bedroom bring a sense of grandeur and architectural interest to the space. Having both a large shower and separate soaker tub in the main bath offers the ultimate in relaxation, and the extra large walk-in closet adds the ultimate convenience. Enjoy the best water for your family, with the water softner added after-market. The garage is equipped with plumbing to add a utility sink. Just minutes from shopping, dining, and recreation, this home offers both convenience and comfort. The Mosaic community boasts lush landscaping, walking paths, an amphitheater, fire pits, and pocket parks. Plus, a fantastic amenity center features resort-style pools and a fitness center, making it the perfect place to relax and connect with neighbors. All information provided is believed to be accurate, but buyer to verify all details pertaining to the property. Don't miss out on this opportunity to own a like-new home in one of Daytona Beach's most desirable communities.
Financial Considerations
Price:
$495,000
HOA Fee:
120
Tax Amount:
$5425
Price per SqFt:
$254.37
Tax Legal Description:
19-15-32 LOT 273 MOSAIC PHASE 1B MB 58 PGS 171-181 PER OR 7515 PG 3132 PER OR 8150 PG 2778
Exterior Features
Lot Size:
8199
Lot Features:
Landscaped, Sidewalk, Paved
Waterfront:
Yes
Parking Spaces:
N/A
Parking:
Garage Door Opener
Roof:
Shingle
Pool:
No
Pool Features:
N/A
Interior Features
Bedrooms:
3
Bathrooms:
2
Heating:
Central, Electric
Cooling:
Central Air
Appliances:
Dishwasher, Disposal, Dryer, Electric Water Heater, Ice Maker, Microwave, Range, Refrigerator, Washer
Furnished:
No
Floor:
Luxury Vinyl
Levels:
One
Additional Features
Property Sub Type:
Single Family Residence
Style:
N/A
Year Built:
2021
Construction Type:
Block, Concrete
Garage Spaces:
Yes
Covered Spaces:
N/A
Direction Faces:
East
Pets Allowed:
Yes
Special Condition:
None
Additional Features:
Irrigation System, Lighting
Additional Features 2:
A copy of lease should be submitted to HOA for their records.
Map
- Address105 CERISE CT
Featured Properties